6149 Aster Haven Cir, Haymarket, VA 20169
Local realty services provided by:Better Homes and Gardens Real Estate Premier
6149 Aster Haven Cir,Haymarket, VA 20169
$450,000
- 3 Beds
- 3 Baths
- 2,215 sq. ft.
- Townhouse
- Pending
Listed by:ashley h tauzier
Office:berkshire hathaway homeservices penfed realty
MLS#:VAPW2103252
Source:BRIGHTMLS
Price summary
- Price:$450,000
- Price per sq. ft.:$203.16
About this home
HUGE PRICE REDUCTION!!! Best Priced Home in the community!!
Welcome to this beautifully maintained 3-bedroom, 2.5-bath End Unit townhome style condo - offering a spacious and open floor plan perfect for modern living. Freshly painted throughout, this home features a bright kitchen with stainless steel appliances, a large center island, and plenty of cabinet space. The open-concept living and dining areas flow seamlessly, creating an inviting space for both relaxing and entertaining. There is a bonus room of the family room, perfect for an office or play space! Upstairs, all three bedrooms are conveniently located on the same level with laundry nearby for ease and functionality. The primary suite includes a walk-in closet and private bath. Enjoy outdoor living on the deck, and take advantage of the attached 1-car garage for parking and storage. This home is near multiple commuter routes, shopping, great school and restaurants. It is move-in ready and a must-see!
Contact an agent
Home facts
- Year built:2011
- Listing ID #:VAPW2103252
- Added:59 day(s) ago
- Updated:November 01, 2025 at 07:28 AM
Rooms and interior
- Bedrooms:3
- Total bathrooms:3
- Full bathrooms:2
- Half bathrooms:1
- Living area:2,215 sq. ft.
Heating and cooling
- Cooling:Central A/C
- Heating:Forced Air, Natural Gas
Structure and exterior
- Year built:2011
- Building area:2,215 sq. ft.
Schools
- High school:BATTLEFIELD
- Middle school:RONALD WILSON REAGAN
- Elementary school:HAYMARKET
Utilities
- Water:Public
- Sewer:Public Sewer
Finances and disclosures
- Price:$450,000
- Price per sq. ft.:$203.16
- Tax amount:$4,337 (2025)
New listings near 6149 Aster Haven Cir
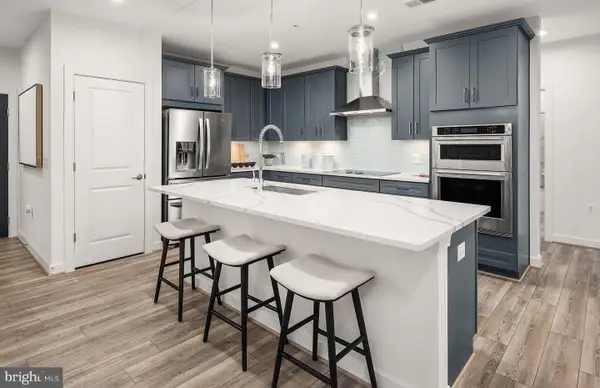 $554,990Pending3 beds 2 baths1,735 sq. ft.
$554,990Pending3 beds 2 baths1,735 sq. ft.5810 Moonstone Way #202, HAYMARKET, VA 20169
MLS# VAPW2107140Listed by: MONUMENT SOTHEBY'S INTERNATIONAL REALTY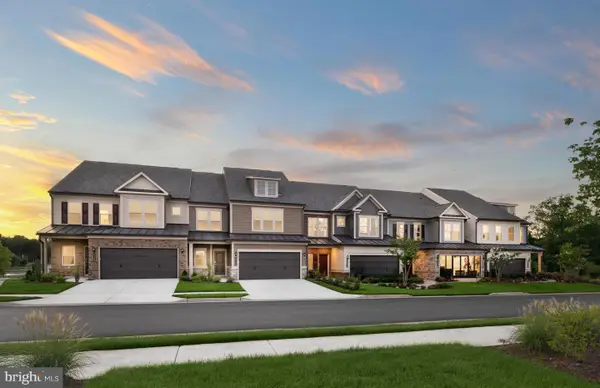 $719,990Pending3 beds 4 baths3,531 sq. ft.
$719,990Pending3 beds 4 baths3,531 sq. ft.5905 Sunstone Ln, HAYMARKET, VA 20169
MLS# VAPW2107144Listed by: MONUMENT SOTHEBY'S INTERNATIONAL REALTY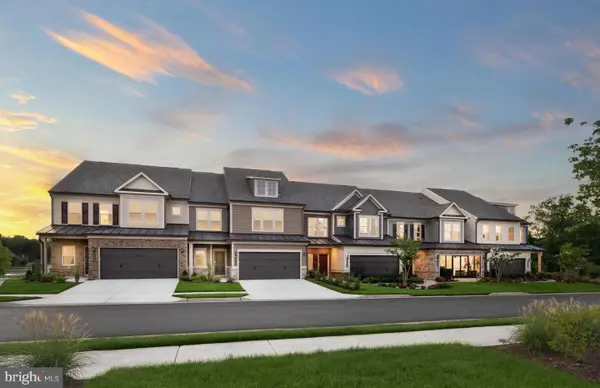 $669,990Pending3 beds 4 baths2,780 sq. ft.
$669,990Pending3 beds 4 baths2,780 sq. ft.6097 Azurite Way, HAYMARKET, VA 20169
MLS# VAPW2107146Listed by: MONUMENT SOTHEBY'S INTERNATIONAL REALTY- Coming Soon
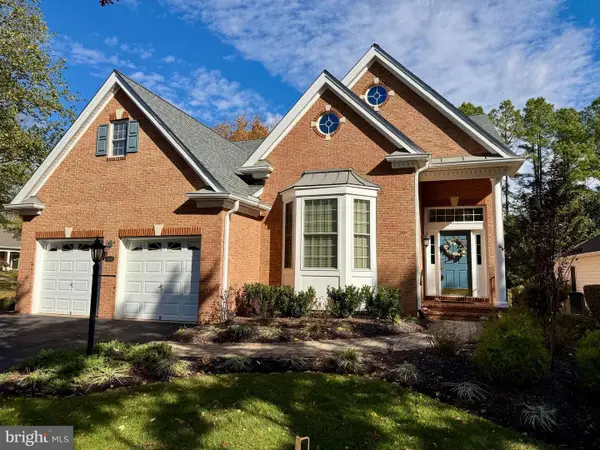 $750,000Coming Soon3 beds 3 baths
$750,000Coming Soon3 beds 3 baths15428 Championship Dr, HAYMARKET, VA 20169
MLS# VAPW2106280Listed by: RE/MAX GATEWAY - Coming SoonOpen Sat, 1 to 3pm
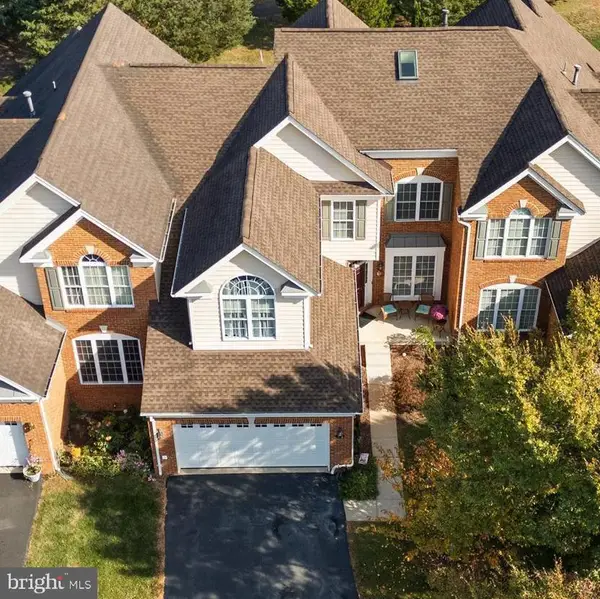 $810,000Coming Soon3 beds 4 baths
$810,000Coming Soon3 beds 4 baths5709 Wheelwright Way, HAYMARKET, VA 20169
MLS# VAPW2106926Listed by: RE/MAX GATEWAY - New
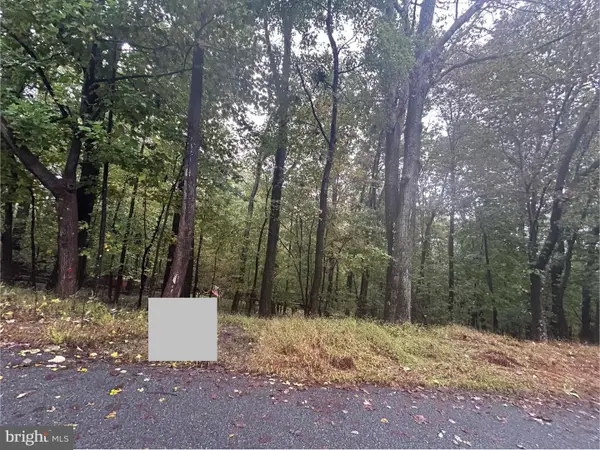 $250,000Active2.6 Acres
$250,000Active2.6 Acres15943 Warburton Dr, HAYMARKET, VA 20169
MLS# VAPW2107062Listed by: LPT REALTY, LLC - Coming SoonOpen Sat, 1 to 3pm
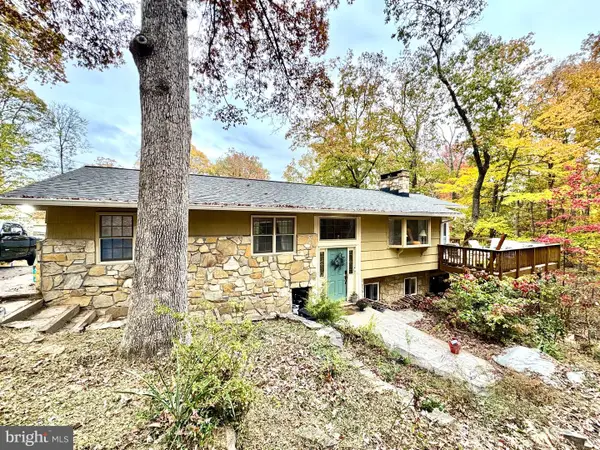 $674,995Coming Soon3 beds 2 baths
$674,995Coming Soon3 beds 2 baths2113 Gore Dr, HAYMARKET, VA 20169
MLS# VAPW2106980Listed by: PEARSON SMITH REALTY LLC - New
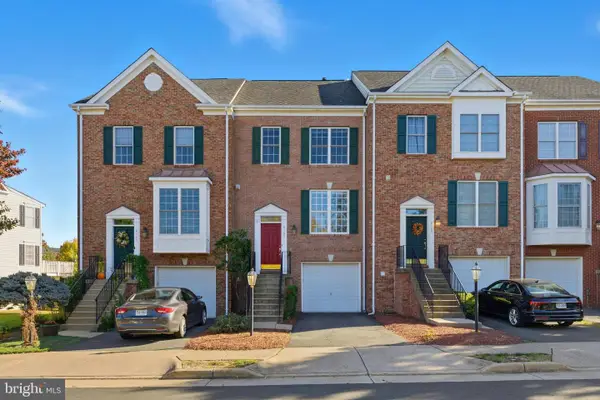 $565,000Active3 beds 3 baths1,920 sq. ft.
$565,000Active3 beds 3 baths1,920 sq. ft.6165 Myradale Way, HAYMARKET, VA 20169
MLS# VAPW2106958Listed by: LONG & FOSTER REAL ESTATE, INC. - Open Sat, 11am to 1pmNew
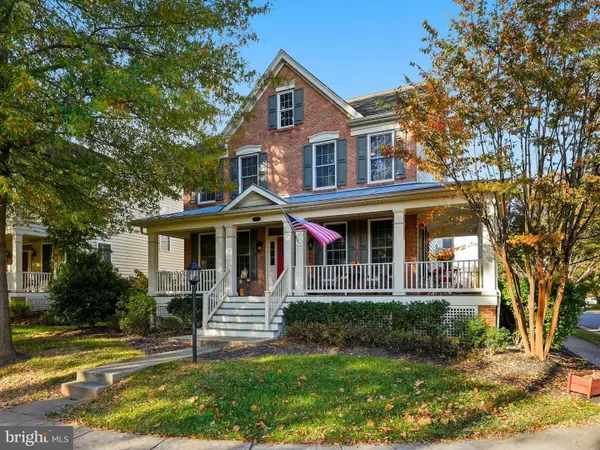 $874,900Active4 beds 4 baths3,396 sq. ft.
$874,900Active4 beds 4 baths3,396 sq. ft.4664 Allens Mill Blvd, HAYMARKET, VA 20169
MLS# VAPW2106902Listed by: WEICHERT, REALTORS - Open Sun, 2:30 to 4:30pmNew
 $825,000Active3 beds 3 baths2,236 sq. ft.
$825,000Active3 beds 3 baths2,236 sq. ft.6266 Zinnia Ln, HAYMARKET, VA 20169
MLS# VAPW2106844Listed by: REDFIN CORPORATION
