6411 Tulip Ter, Haymarket, VA 20169
Local realty services provided by:Better Homes and Gardens Real Estate Reserve
Listed by: michael i putnam
Office: exp realty, llc.
MLS#:VAPW2104738
Source:BRIGHTMLS
Price summary
- Price:$625,000
- Price per sq. ft.:$255.1
- Monthly HOA dues:$294
About this home
Welcome to 6411 Tulip Terrace, a beautifully appointed Bluemont end-unit upgraded villa in a sought-after 55+ Carters Mill community, built in 2023 that offers a modern lifestyle with exceptional community amenities laid out for the active adult. Designed with comfort and convenience in mind, this home showcases an open concept a sunroom addition, fireplace, a layout where the kitchen, dining, and living areas connect seamlessly, creating the perfect setting for both daily living and entertaining. This villa has an upstairs loft which includes a bedroom, full bathroom, and you’ll find a versatile loft space ideal for a home office, media area, or playroom perfect for guests or a private retreat. Thoughtful touches throughout include motorized blinds and customized designer closets, while outside an irrigation system and patio. The property also features a 1-car garage with extra shelving and storage space and a private driveway. As part of the community, your HOA fee covers trash, snow removal, and lawn care, along with access to an impressive collection of amenities: a fitness center, indoor and outdoor pools, hot tub, pickleball courts, kiddy playground, walking trails, and stainless-steel outdoor grills all designed to enhance your everyday lifestyle. With its prime location, upgraded features, and outstanding community perks, 6411 Tulip Terrace is a place you’ll love to call home. This is the one!
Contact an agent
Home facts
- Year built:2023
- Listing ID #:VAPW2104738
- Added:96 day(s) ago
- Updated:December 31, 2025 at 08:57 AM
Rooms and interior
- Bedrooms:3
- Total bathrooms:3
- Full bathrooms:3
- Living area:2,450 sq. ft.
Heating and cooling
- Cooling:Central A/C
- Heating:90% Forced Air, Natural Gas
Structure and exterior
- Year built:2023
- Building area:2,450 sq. ft.
- Lot area:0.09 Acres
Schools
- High school:GAINESVILLE
- Middle school:RONALD WILSON REGAN
- Elementary school:HAYMARKET
Utilities
- Water:Public
- Sewer:Public Sewer
Finances and disclosures
- Price:$625,000
- Price per sq. ft.:$255.1
- Tax amount:$5,937 (2025)
New listings near 6411 Tulip Ter
- Open Sat, 12:30 to 2:30pmNew
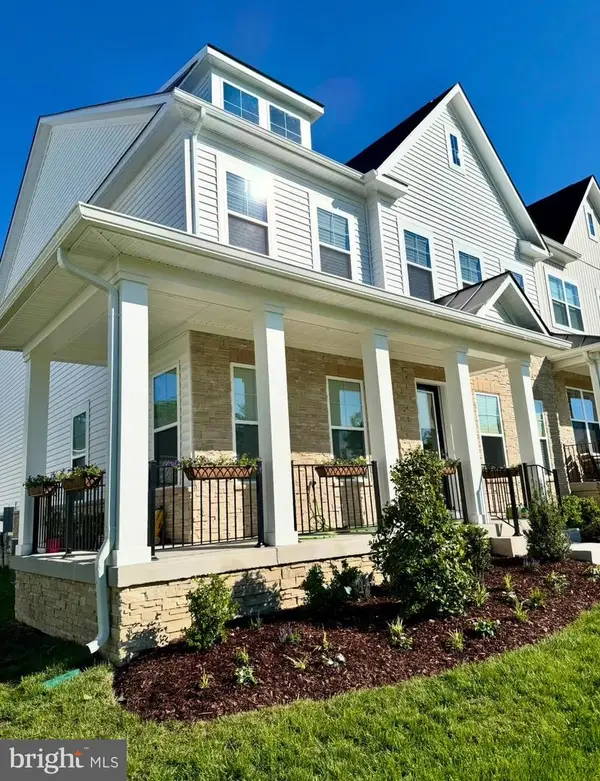 $900,000Active4 beds 4 baths3,554 sq. ft.
$900,000Active4 beds 4 baths3,554 sq. ft.5513 Veltri Ter, HAYMARKET, VA 20169
MLS# VAPW2109498Listed by: SAMSON PROPERTIES - New
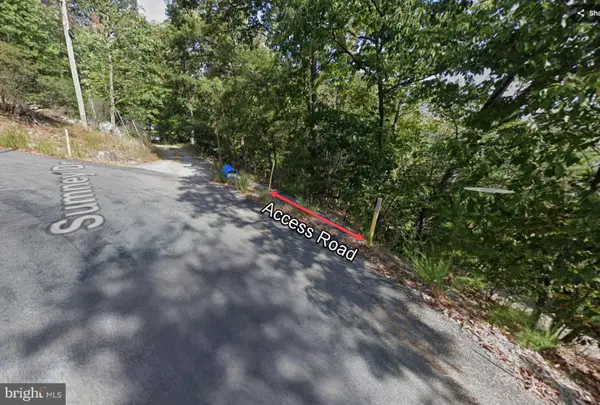 $59,000Active2.44 Acres
$59,000Active2.44 Acres2585 Wiley Ter, HAYMARKET, VA 20169
MLS# VAPW2109398Listed by: THE GREENE REALTY GROUP 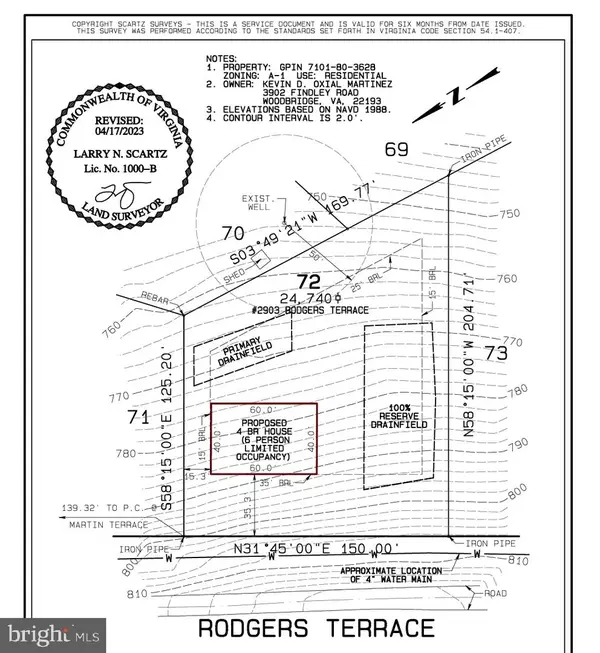 $80,000Pending0.57 Acres
$80,000Pending0.57 Acres2903 Rodgers Ter, HAYMARKET, VA 20169
MLS# VAPW2109072Listed by: WEICHERT, REALTORS $735,000Active3 beds 3 baths2,524 sq. ft.
$735,000Active3 beds 3 baths2,524 sq. ft.5429 Trevino Dr, HAYMARKET, VA 20169
MLS# VAPW2109318Listed by: LONG & FOSTER REAL ESTATE, INC.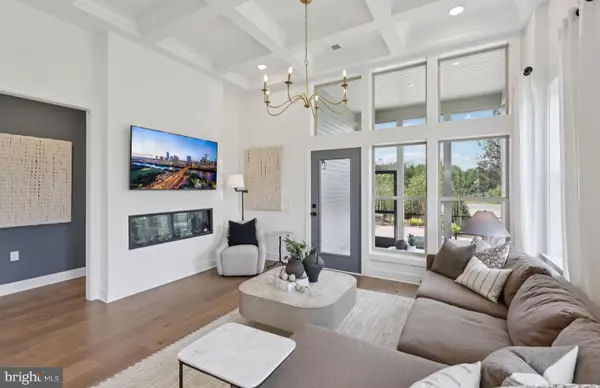 $719,990Pending4 beds 4 baths4,135 sq. ft.
$719,990Pending4 beds 4 baths4,135 sq. ft.5919 Sunstone Ln, HAYMARKET, VA 20169
MLS# VAPW2109316Listed by: MONUMENT SOTHEBY'S INTERNATIONAL REALTY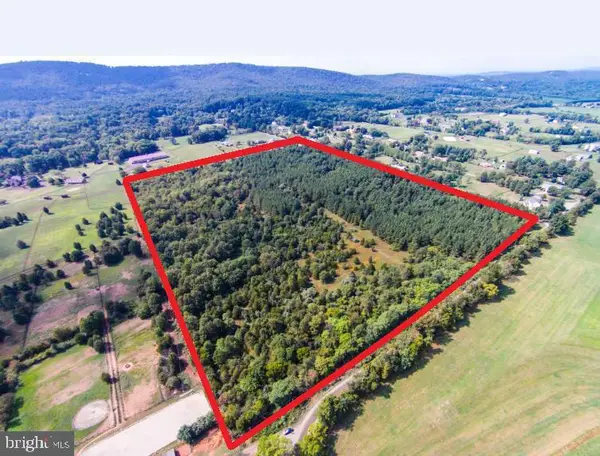 $2,225,000Active16.11 Acres
$2,225,000Active16.11 Acres1570-1580-1590 Loudoun Dr, HAYMARKET, VA 20169
MLS# VAPW2106436Listed by: RE/MAX REAL ESTATE CONNECTIONS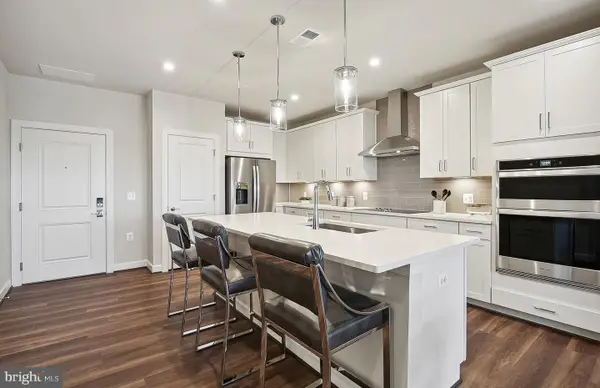 $449,990Pending2 beds 2 baths1,345 sq. ft.
$449,990Pending2 beds 2 baths1,345 sq. ft.5800 Moonstone Way #404, HAYMARKET, VA 20169
MLS# VAPW2109192Listed by: MONUMENT SOTHEBY'S INTERNATIONAL REALTY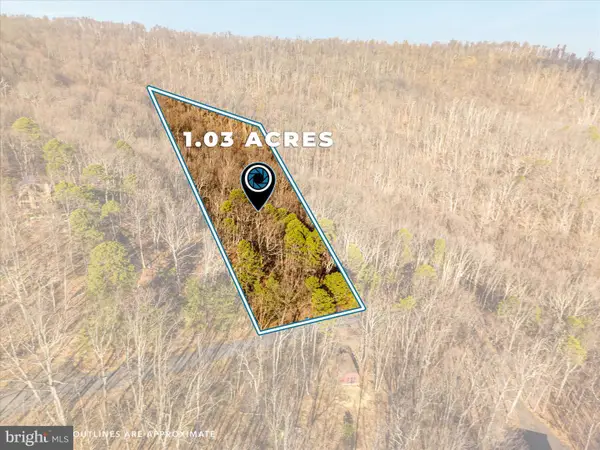 $70,000Active1.04 Acres
$70,000Active1.04 Acres1504 Duffey Dr, HAYMARKET, VA 20169
MLS# VAPW2108904Listed by: EXP REALTY, LLC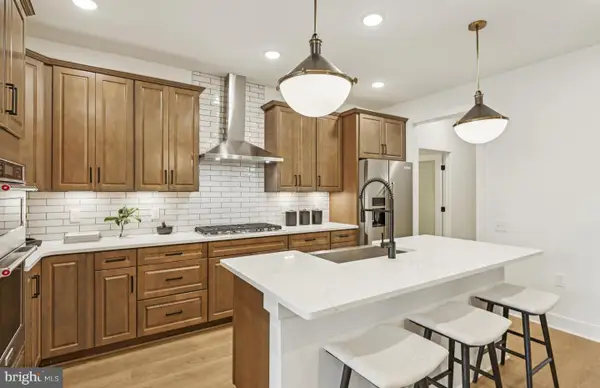 $709,990Pending3 beds 3 baths3,770 sq. ft.
$709,990Pending3 beds 3 baths3,770 sq. ft.5927 Sunstone Ln, HAYMARKET, VA 20169
MLS# VAPW2109170Listed by: MONUMENT SOTHEBY'S INTERNATIONAL REALTY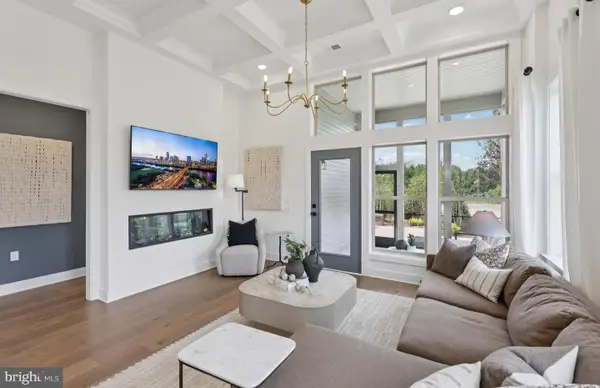 $719,990Pending4 beds 4 baths3,863 sq. ft.
$719,990Pending4 beds 4 baths3,863 sq. ft.5933 Sunstone Ln, HAYMARKET, VA 20169
MLS# VAPW2109158Listed by: MONUMENT SOTHEBY'S INTERNATIONAL REALTY
