6617 Bartrams Forest Ln, Haymarket, VA 20169
Local realty services provided by:Better Homes and Gardens Real Estate Reserve
6617 Bartrams Forest Ln,Haymarket, VA 20169
$724,000
- 3 Beds
- 4 Baths
- 3,026 sq. ft.
- Townhouse
- Pending
Listed by: tracy chandler
Office: berkshire hathaway homeservices penfed realty
MLS#:VAPW2106328
Source:BRIGHTMLS
Price summary
- Price:$724,000
- Price per sq. ft.:$239.26
- Monthly HOA dues:$182
About this home
***PRICE IMPROVEMENT***GORGEOUS Townhome in sought-after Villages of Piedmont II! The original homeowners have METICULOUSLY maintained the home and updated it throughout! Beautiful hardwood floors on upper 2 levels, upgraded cabinetry throughout, custom paint and trim work. The kitchen is stunning with a large island, upgraded appliances, a custom-built pantry, and spacious! Step out onto the beautiful Trex deck backing to trees and a serene pond. The main level also provides a dedicated office. The upper level features vaulted ceilings in all bedrooms, ceiling fans, custom-designed closets in each room, a tray ceiling in the primary bedroom, upper-level laundry with built-in shelving. The lower level is spacious and light-filled, featuring new carpeting and a fireplace, a perfect space for entertaining! Escape onto the newly installed patio and fully fenced-in backyard with an in-ground irrigation system. Enjoy the luxury of a fully finished garage with fresh paint, shelving, and epoxy-coated flooring. These homeowners have left no project untouched and have TRULY created a GEM to call home! The Villages of Piedmont II is a great family-active community with swimming pools, recreation courts, tot lots, and nature walking trails throughout. Close proximity to Rt. 66, Rt 15, RT 29, and great shopping and entertaining! This beauty won't last...Let's GET MOVING!!
Contact an agent
Home facts
- Year built:2016
- Listing ID #:VAPW2106328
- Added:74 day(s) ago
- Updated:December 31, 2025 at 08:44 AM
Rooms and interior
- Bedrooms:3
- Total bathrooms:4
- Full bathrooms:2
- Half bathrooms:2
- Living area:3,026 sq. ft.
Heating and cooling
- Cooling:Central A/C
- Heating:Central, Natural Gas
Structure and exterior
- Year built:2016
- Building area:3,026 sq. ft.
- Lot area:0.08 Acres
Utilities
- Water:Public
- Sewer:Public Sewer
Finances and disclosures
- Price:$724,000
- Price per sq. ft.:$239.26
- Tax amount:$6,510 (2025)
New listings near 6617 Bartrams Forest Ln
- Open Sat, 12:30 to 2:30pmNew
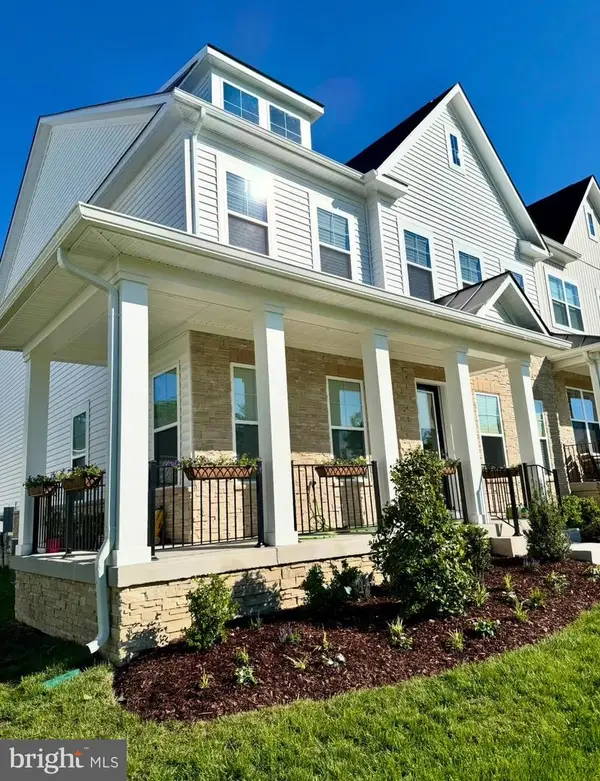 $900,000Active4 beds 4 baths3,554 sq. ft.
$900,000Active4 beds 4 baths3,554 sq. ft.5513 Veltri Ter, HAYMARKET, VA 20169
MLS# VAPW2109498Listed by: SAMSON PROPERTIES - New
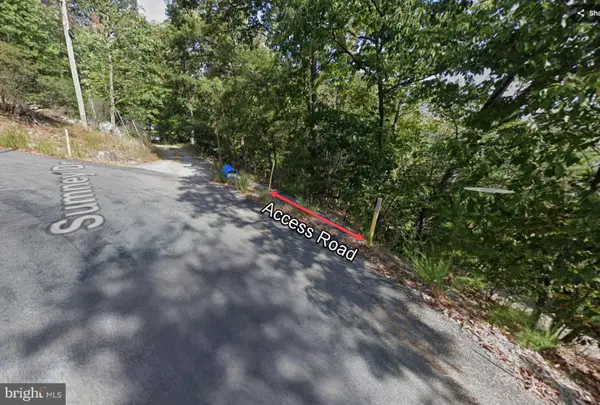 $59,000Active2.44 Acres
$59,000Active2.44 Acres2585 Wiley Ter, HAYMARKET, VA 20169
MLS# VAPW2109398Listed by: THE GREENE REALTY GROUP 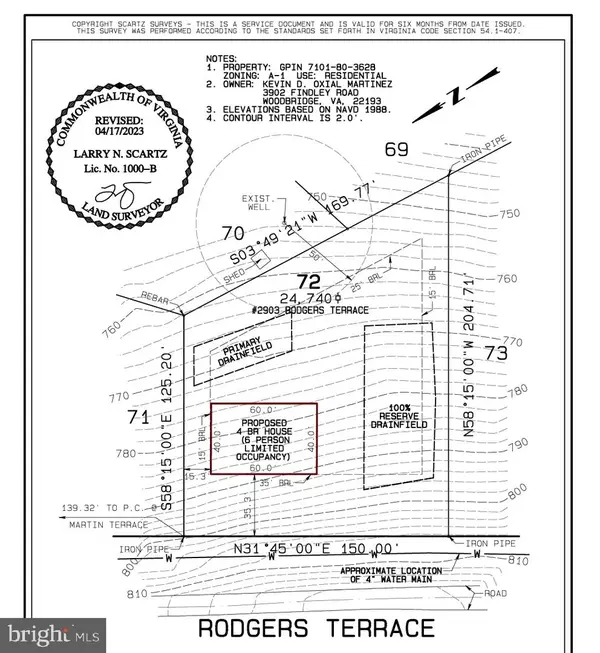 $80,000Pending0.57 Acres
$80,000Pending0.57 Acres2903 Rodgers Ter, HAYMARKET, VA 20169
MLS# VAPW2109072Listed by: WEICHERT, REALTORS $735,000Active3 beds 3 baths2,524 sq. ft.
$735,000Active3 beds 3 baths2,524 sq. ft.5429 Trevino Dr, HAYMARKET, VA 20169
MLS# VAPW2109318Listed by: LONG & FOSTER REAL ESTATE, INC.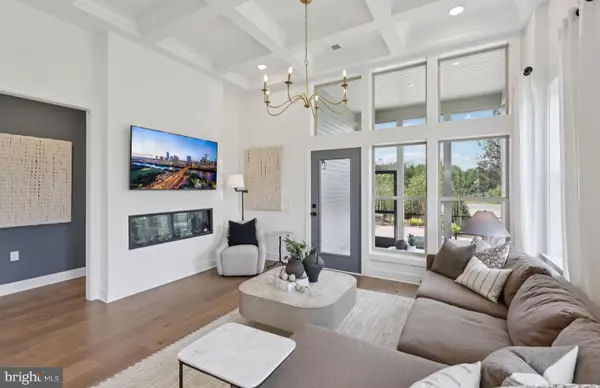 $719,990Pending4 beds 4 baths4,135 sq. ft.
$719,990Pending4 beds 4 baths4,135 sq. ft.5919 Sunstone Ln, HAYMARKET, VA 20169
MLS# VAPW2109316Listed by: MONUMENT SOTHEBY'S INTERNATIONAL REALTY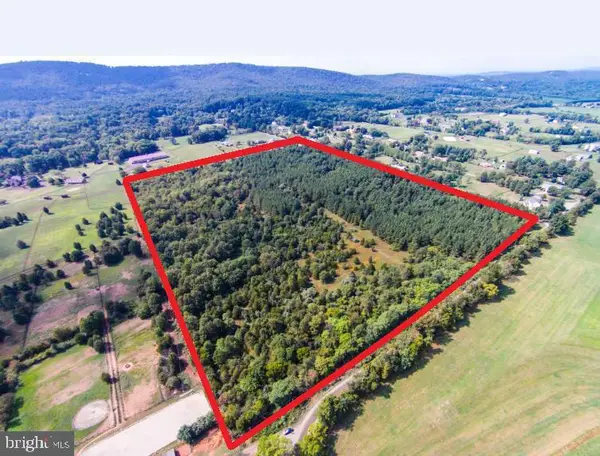 $2,225,000Active16.11 Acres
$2,225,000Active16.11 Acres1570-1580-1590 Loudoun Dr, HAYMARKET, VA 20169
MLS# VAPW2106436Listed by: RE/MAX REAL ESTATE CONNECTIONS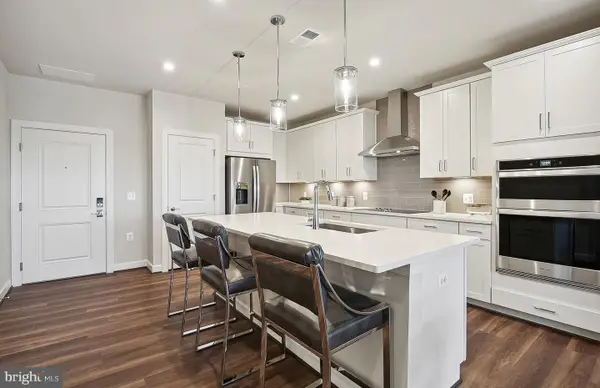 $449,990Pending2 beds 2 baths1,345 sq. ft.
$449,990Pending2 beds 2 baths1,345 sq. ft.5800 Moonstone Way #404, HAYMARKET, VA 20169
MLS# VAPW2109192Listed by: MONUMENT SOTHEBY'S INTERNATIONAL REALTY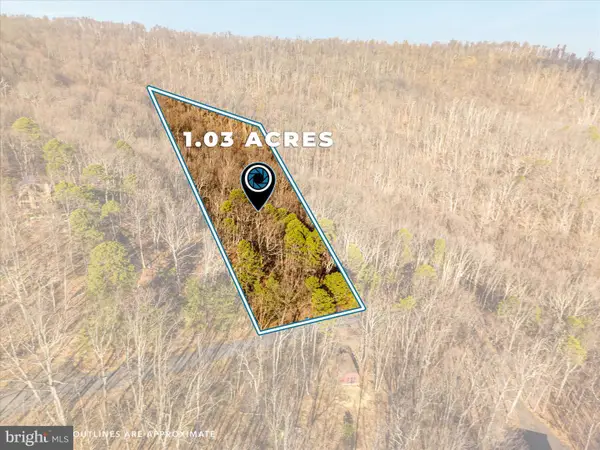 $70,000Active1.04 Acres
$70,000Active1.04 Acres1504 Duffey Dr, HAYMARKET, VA 20169
MLS# VAPW2108904Listed by: EXP REALTY, LLC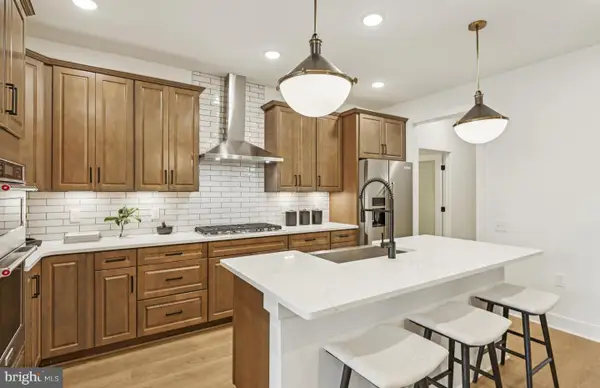 $709,990Pending3 beds 3 baths3,770 sq. ft.
$709,990Pending3 beds 3 baths3,770 sq. ft.5927 Sunstone Ln, HAYMARKET, VA 20169
MLS# VAPW2109170Listed by: MONUMENT SOTHEBY'S INTERNATIONAL REALTY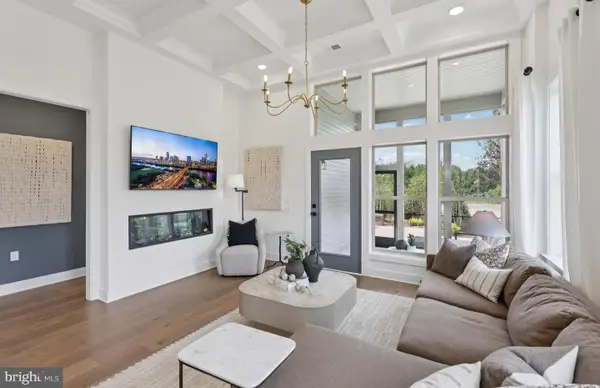 $719,990Pending4 beds 4 baths3,863 sq. ft.
$719,990Pending4 beds 4 baths3,863 sq. ft.5933 Sunstone Ln, HAYMARKET, VA 20169
MLS# VAPW2109158Listed by: MONUMENT SOTHEBY'S INTERNATIONAL REALTY
