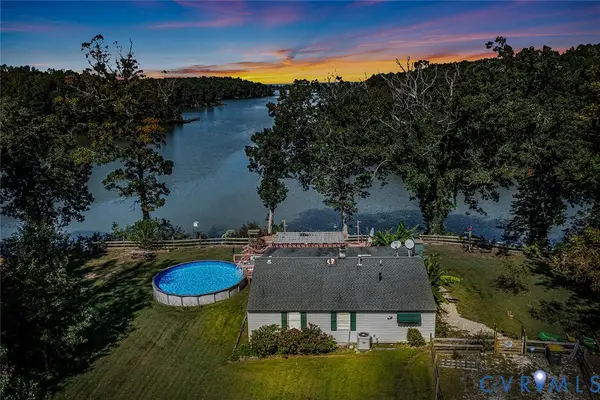110 Bowsprit Lane, Heathsville, VA 22473
Local realty services provided by:Better Homes and Gardens Real Estate Native American Group
110 Bowsprit Lane,Heathsville, VA 22473
$399,900
- 3 Beds
- 5 Baths
- 1,589 sq. ft.
- Single family
- Active
Listed by:beth groner
Office:keller williams fairfax gateway
MLS#:2513059
Source:RV
Price summary
- Price:$399,900
- Price per sq. ft.:$251.67
- Monthly HOA dues:$45.83
About this home
September '25 completion date for this Northern Neck New Construction gem in the Bayfront and water-access community of Chesapeake Harbor. This Rock River Homes Cedar Creek with oversize two-car garage is a fantastic open-concept design with 3 bedrooms, 2 full baths, a HUGE Great Room with dramatic cathedral ceiling, a gourmet kitchen with a large prep island, sophisticated cabinetry & gorgeous granite tops. The main level primary has a generous ensuite bath with oversized shower, a walk-in closet and granite vanity tops. Large guest rooms share a spacious hall bath. The laundry/mud room features a built-in "drop zone" bench along with a convenient rear door to the back stairs & entry hall to the 2-Car Garage. Filled with quality finishes like luxury vinyl plank floors in the living areas and baths, 9' and cathedral ceilings, ceiling fans in all bedrooms and the great room, Delta faucets, bullnose drywall corners, 6" baseboards. The gorgeous exterior has upgraded board & batten vinyl siding, large front porch, double-pane windows along with a 4-sides brick water table detail and a conditioned crawl space. Community is golf cart friendly and offers owners a fantastic water-oriented lifestyle. With a private waterfront recreational park that features a small sand beach, gazebo, pier, playground, picnic tables and amazing views of the Chesapeake Bay you'll enjoy true Northern Neck Living. Boaters/fishing enthusiasts enjoy the convenience of nearby Ingram Bay Marina and high-speed internet is available. Conveniently located close to shopping and restaurants in nearby towns of Kilmarnock, Irvington & Reedville, VA.
Contact an agent
Home facts
- Year built:2025
- Listing ID #:2513059
- Added:105 day(s) ago
- Updated:October 02, 2025 at 02:43 PM
Rooms and interior
- Bedrooms:3
- Total bathrooms:5
- Full bathrooms:3
- Half bathrooms:2
- Living area:1,589 sq. ft.
Heating and cooling
- Cooling:Central Air, Electric
- Heating:Electric, Forced Air, Heat Pump
Structure and exterior
- Roof:Shingle
- Year built:2025
- Building area:1,589 sq. ft.
- Lot area:0.51 Acres
Schools
- High school:Northumberland
- Middle school:Northumberland
- Elementary school:Northumberland
Utilities
- Water:Community/Coop, Shared Well
- Sewer:Septic Tank
Finances and disclosures
- Price:$399,900
- Price per sq. ft.:$251.67
- Tax amount:$125 (2024)
New listings near 110 Bowsprit Lane
- New
 $29,900Active1.33 Acres
$29,900Active1.33 AcresLot 2 Wittstat Lane, Heathsville, VA 22473
MLS# 2527382Listed by: MIDDLE BAY REALTY - New
 $42,500Active0.88 Acres
$42,500Active0.88 AcresLots 4&5 Hampton Place, Heathsville, VA 22473
MLS# 2527393Listed by: MIDDLE BAY REALTY - New
 $59,000Active0.76 Acres
$59,000Active0.76 AcresLot 75 Wood Duck Court, Heathsville, VA 22473
MLS# 2527405Listed by: MIDDLE BAY REALTY  $448,000Pending3 beds 2 baths1,600 sq. ft.
$448,000Pending3 beds 2 baths1,600 sq. ft.535 Creekside Street, Heathsville, VA 22473
MLS# 2527280Listed by: SHORE REALTY, INC.- New
 $225,000Active-- beds -- baths
$225,000Active-- beds -- baths773 Wittstat Ln, HEATHSVILLE, VA 22473
MLS# VANV2001762Listed by: BLUE AND GRAY REALTY,LLC - New
 $269,000Active3 beds 2 baths1,610 sq. ft.
$269,000Active3 beds 2 baths1,610 sq. ft.6538 Northumberland Highway, Heathsville, VA 22473
MLS# 2527075Listed by: SHORE REALTY, INC. - New
 $310,000Active3 beds 2 baths2,156 sq. ft.
$310,000Active3 beds 2 baths2,156 sq. ft.641 Crabbetown Road, Heathsville, VA 22473
MLS# 2526881Listed by: SHORE REALTY, INC.  $89,000Active4.78 Acres
$89,000Active4.78 Acres4.78 AC Devils Wood Yard Road, Heathsville, VA 22473
MLS# 2526451Listed by: MIDDLE BAY REALTY $425,000Pending3 beds 2 baths1,560 sq. ft.
$425,000Pending3 beds 2 baths1,560 sq. ft.109 White Gate Drive, Heathsville, VA 22473
MLS# 2525754Listed by: RE/MAX CAPITAL $55,000Active2.97 Acres
$55,000Active2.97 AcresLot 38 Wicomico Drive, Heathsville, VA 22473
MLS# 2526130Listed by: ANN MEEKINS, REALTORS
