224 Bridgeman Drive, Heathsville, VA 22473
Local realty services provided by:Better Homes and Gardens Real Estate Native American Group
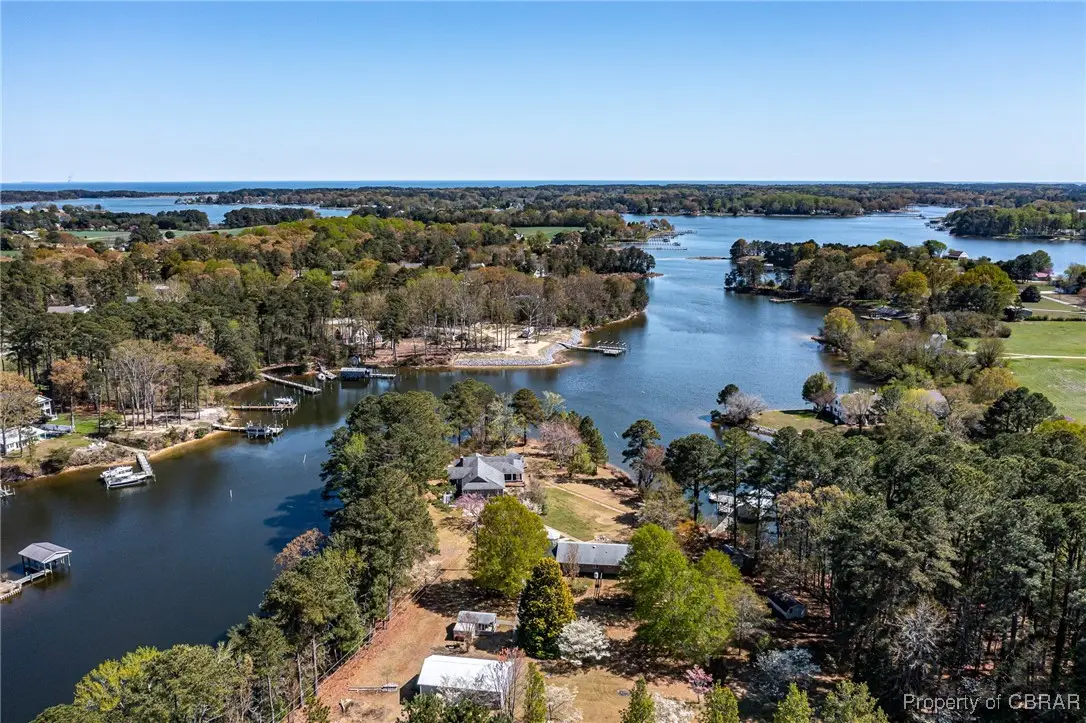
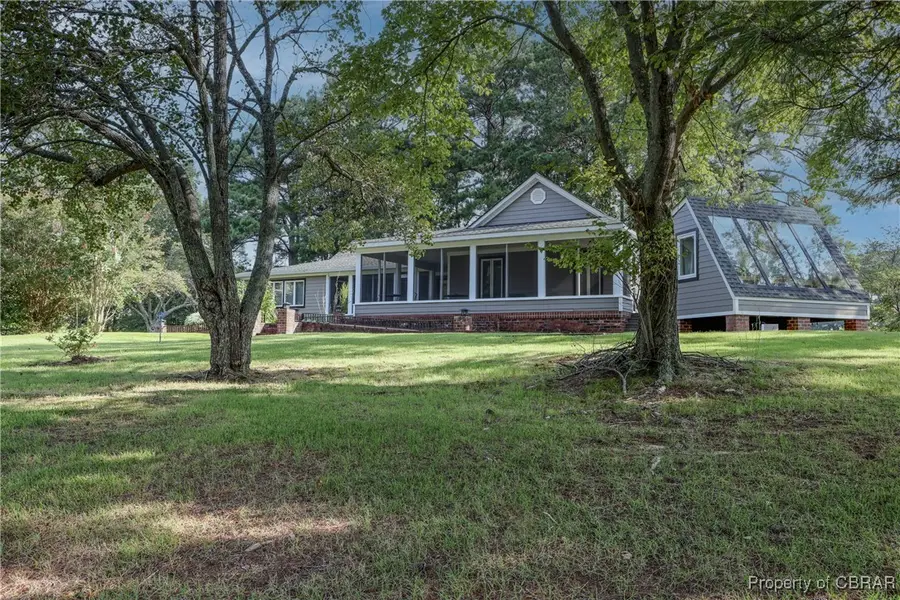

224 Bridgeman Drive,Heathsville, VA 22473
$975,000
- 6 Beds
- 6 Baths
- 3,391 sq. ft.
- Single family
- Pending
Listed by:emily e. carter
Office:jim & pat carter real estate
MLS#:2509424
Source:RV
Price summary
- Price:$975,000
- Price per sq. ft.:$287.53
About this home
Heron’s Point is a charming single-story modern home at the end of a quiet country lane on a 7+ acre peninsula. This estate-like property features two modern dwellings: a 2,260-square-foot main house with two bedrooms and four bathrooms, as well as a guest cottage with three bedrooms and two bathrooms. Additionally, there is a barn, two sheds, and a dock with a boathouse.
Framed by the waters of Back Creek, the park-like grounds with walkways through mature trees provide a secluded, private atmosphere. The main house boasts an open floor plan that promotes a free-flowing division of space. A rich palette of natural materials, ceramic floors, wood cabinetry, and walls of windows that reveal the bucolic setting, contributes to a sense of tranquility.
The living room, complete with a fireplace and gas stove, along with dining room, kitchen, and family room are designed to be separate yet interconnected, creating excellent space for entertaining. A bright study leads to the waterside screened porch. The primary bedroom suite features two baths and opens to a waterfront deck. Off the deck is a distinctive greenhouse with a long creek view. A guest room with a bath and an office are located on the opposite end of the house.
The guest cottage, which has a kitchen and living room with a fireplace, is entirely independent. The dock with the boathouse is easily accessible by a paved walk that runs through the property. A large barn is ideal as a garage, boat shed, workshop, and recreation room. There are also two useful sheds for garden storage. Blending harmoniously with its surroundings, this compound offers the perfect Chesapeake Bay getaway.
Contact an agent
Home facts
- Year built:1989
- Listing Id #:2509424
- Added:130 day(s) ago
- Updated:August 18, 2025 at 07:47 AM
Rooms and interior
- Bedrooms:6
- Total bathrooms:6
- Full bathrooms:5
- Half bathrooms:1
- Living area:3,391 sq. ft.
Heating and cooling
- Cooling:Central Air
- Heating:Electric, Heat Pump
Structure and exterior
- Roof:Composition
- Year built:1989
- Building area:3,391 sq. ft.
- Lot area:7.35 Acres
Schools
- High school:Northumberland
- Middle school:Northumberland
- Elementary school:Northumberland
Utilities
- Water:Well
- Sewer:Septic Tank
Finances and disclosures
- Price:$975,000
- Price per sq. ft.:$287.53
- Tax amount:$3,762 (2024)
New listings near 224 Bridgeman Drive
- New
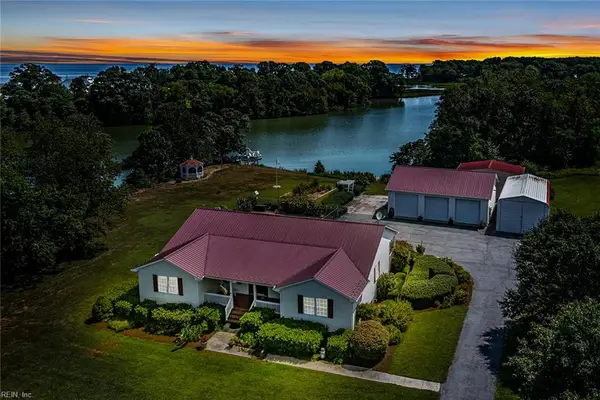 $608,500Active3 beds 2 baths1,908 sq. ft.
$608,500Active3 beds 2 baths1,908 sq. ft.287 Jones Lane, Heathsville, VA 22473
MLS# 10597789Listed by: Virginia Country Real Estate Inc. - New
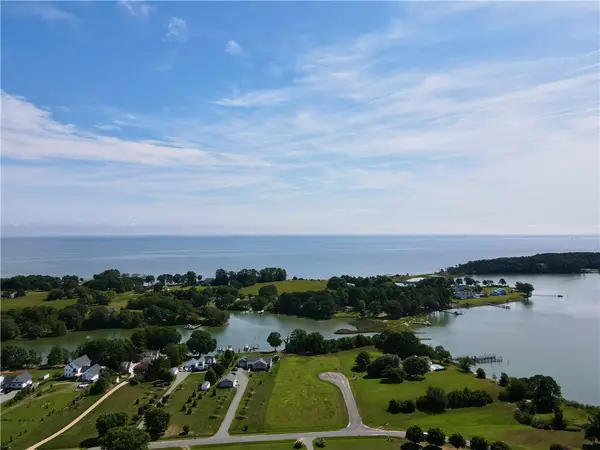 $159,000Active1.82 Acres
$159,000Active1.82 AcresLot 28 Twin Cove Lane, Heathsville, VA 22473
MLS# 2522941Listed by: MIDDLE BAY REALTY - New
 $159,000Active1.82 Acres
$159,000Active1.82 AcresLot 28 Twin Cove, HEATHSVILLE, VA 22473
MLS# VANV2001730Listed by: MIDDLE BAY REALTY - New
 $25,000Active0.72 Acres
$25,000Active0.72 AcresLot 01 Cod Creek Drive, Heathsville, VA 22473
MLS# 10597205Listed by: Coldwell Banker Premier - New
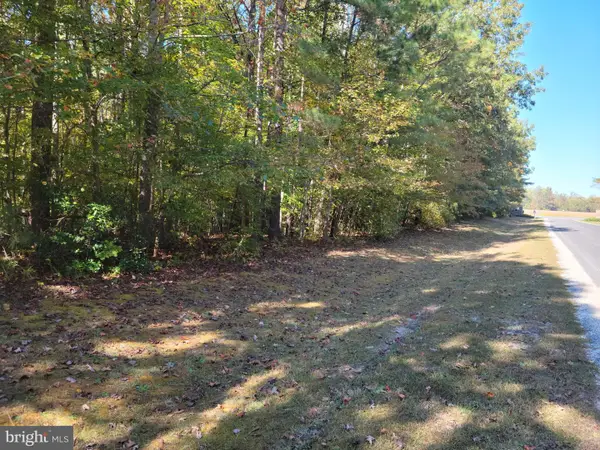 $23,000Active2.02 Acres
$23,000Active2.02 AcresLot 16 Steamboat Ln, HEATHSVILLE, VA 22473
MLS# VANV2001726Listed by: LONG & FOSTER REAL ESTATE, INC. - New
 $349,900Active3 beds 2 baths1,358 sq. ft.
$349,900Active3 beds 2 baths1,358 sq. ft.TBD Coan Stage Road #1, Heathsville, VA 22473
MLS# 2522289Listed by: KELLER WILLIAMS FAIRFAX GATEWAY  $599,000Active3 beds 2 baths
$599,000Active3 beds 2 baths390 Captains Point Lane, Heathsville, VA 22473
MLS# 2521438Listed by: LIZ MOORE & ASSOCIATES $415,000Active3 beds 2 baths1,521 sq. ft.
$415,000Active3 beds 2 baths1,521 sq. ft.Lot 38 Mallard Bay Dr, HEATHSVILLE, VA 22473
MLS# VANV2001712Listed by: KING GEORGE REALTY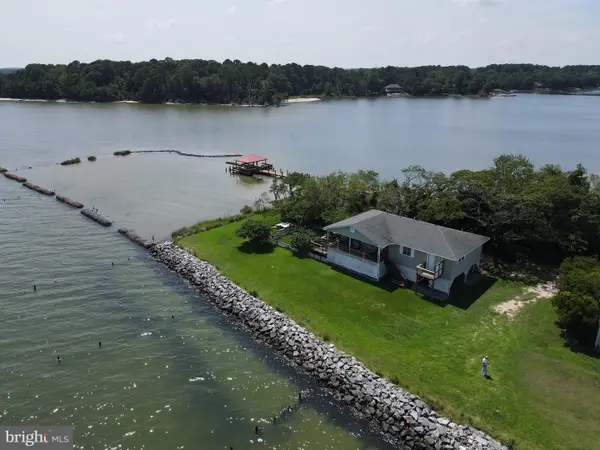 $575,000Pending3 beds 2 baths1,208 sq. ft.
$575,000Pending3 beds 2 baths1,208 sq. ft.2 Ingram Bay Dr, HEATHSVILLE, VA 22473
MLS# VANV2001700Listed by: COBBLESTONE REALTY INC.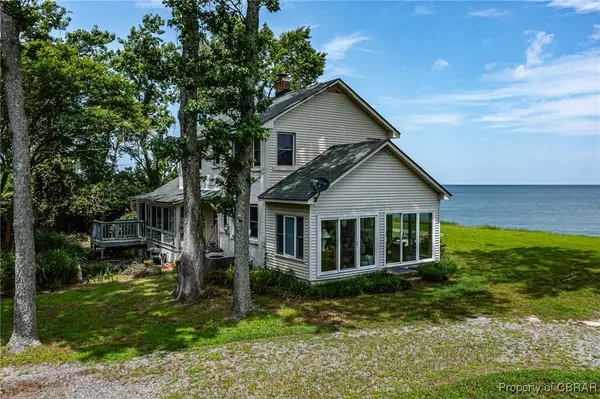 $479,000Pending3 beds 2 baths1,690 sq. ft.
$479,000Pending3 beds 2 baths1,690 sq. ft.207 Cabell Lane, Heathsville, VA 22473
MLS# 2520591Listed by: CONNEMARA AND COMPANY REAL ESTATE
