578 High Point Trail, Heathsville, VA 22473
Local realty services provided by:Better Homes and Gardens Real Estate Base Camp
578 High Point Trail,Heathsville, VA 22473
$575,000
- 3 Beds
- 2 Baths
- 1,682 sq. ft.
- Single family
- Pending
Listed by:george shaheen
Office:long & foster realtors
MLS#:2528867
Source:RV
Price summary
- Price:$575,000
- Price per sq. ft.:$341.85
About this home
Welcome to 578 High Point Trail, (NOT IN A FLOOD ZONE and DOES NOT REQUIRE FLOOD INSURANCE) a beautiful and meticulously maintained home offering open spaces and amazing views of The Great Wicomico River. (no HOA, so STRs are allowed) As you enter the front door, you will fall in love with the brightness and wonderful decorating. The foyer offering shaker style trim, and wallpaper leads you to the Great room, Dining Room and kitchen with updates that were completed in Dec. 2024. The new quartz countertops, stainless steel appliances, and wonderful island has everything a person could want in a kitchen. The great room with vaulted ceilings, offers ton of light, gas fireplace, and views of the river with multiple sliding doors (all windows and sliding doors are Pella). In addition to hardwood floors throughout the 1st floor, you will also find a lovely decorated hall bath, 2 additional bedrooms(one with sliding doors leading to the rear deck) and large laundry room with shelving. The second floor is a glorious primary suite with large views of the river, huge walk-in closet and a private bath with double sinks and ceramic tile shower.
Imagine starting and ending your day sitting on the large 47 ft long rear deck overlooking the Great Wicomico and watching all of the wildlife and riverlife around you. You do not want to miss this home, it truly if a breath of fresh air.
Contact an agent
Home facts
- Year built:2012
- Listing ID #:2528867
- Added:18 day(s) ago
- Updated:November 02, 2025 at 07:48 AM
Rooms and interior
- Bedrooms:3
- Total bathrooms:2
- Full bathrooms:2
- Living area:1,682 sq. ft.
Heating and cooling
- Cooling:Electric, Heat Pump
- Heating:Electric, Heat Pump
Structure and exterior
- Roof:Composition
- Year built:2012
- Building area:1,682 sq. ft.
- Lot area:4 Acres
Schools
- High school:Northumberland
- Middle school:Northumberland
- Elementary school:Northumberland
Utilities
- Water:Well
- Sewer:Engineered Septic
Finances and disclosures
- Price:$575,000
- Price per sq. ft.:$341.85
- Tax amount:$2,269 (2025)
New listings near 578 High Point Trail
- New
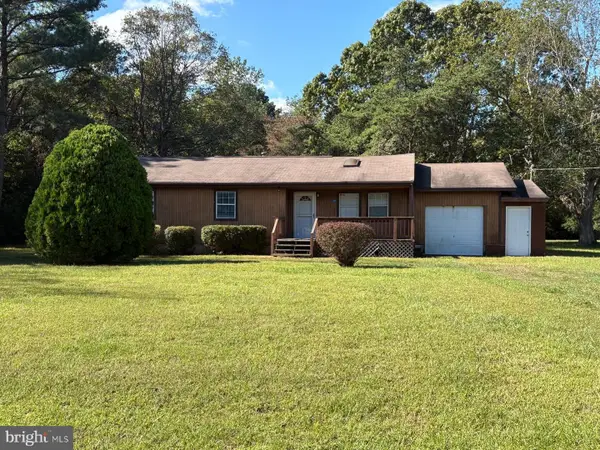 $225,000Active3 beds 3 baths1,600 sq. ft.
$225,000Active3 beds 3 baths1,600 sq. ft.297 White Sand Dr, HEATHSVILLE, VA 22473
MLS# VANV2001800Listed by: THE GREENE REALTY GROUP - New
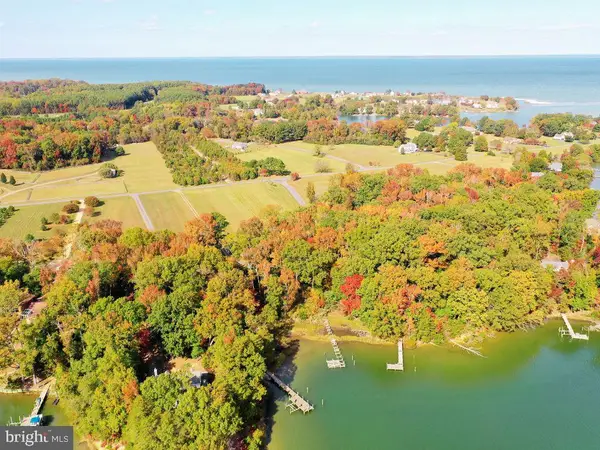 $74,900Active2.52 Acres
$74,900Active2.52 Acres00 Fountain Gate Rd, HEATHSVILLE, VA 22473
MLS# VANV2001796Listed by: THE GREENE REALTY GROUP - New
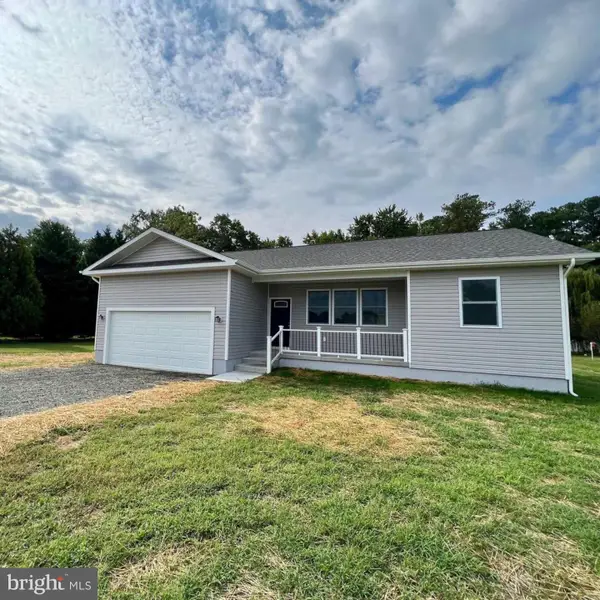 $349,900Active3 beds 2 baths1,296 sq. ft.
$349,900Active3 beds 2 baths1,296 sq. ft.44 Presley Creek Dr, HEATHSVILLE, VA 22473
MLS# VANV2001792Listed by: KING GEORGE REALTY 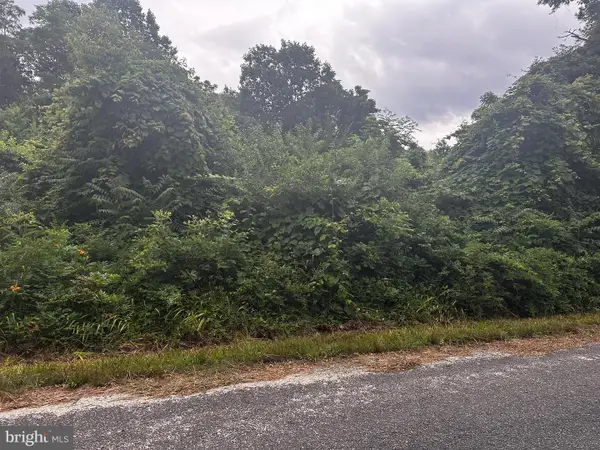 $19,500Active1.59 Acres
$19,500Active1.59 Acres721 Lewis Lane, HEATHSVILLE, VA 22473
MLS# VANV2001784Listed by: AC REALTY GROUP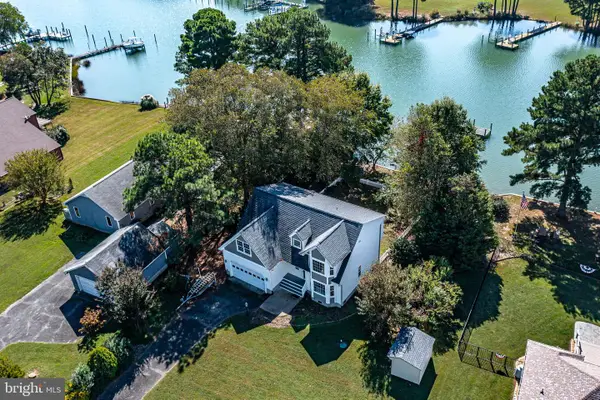 $650,000Active4 beds 3 baths1,911 sq. ft.
$650,000Active4 beds 3 baths1,911 sq. ft.80 Keel Ct., HEATHSVILLE, VA 22473
MLS# VANV2001766Listed by: SAMSON PROPERTIES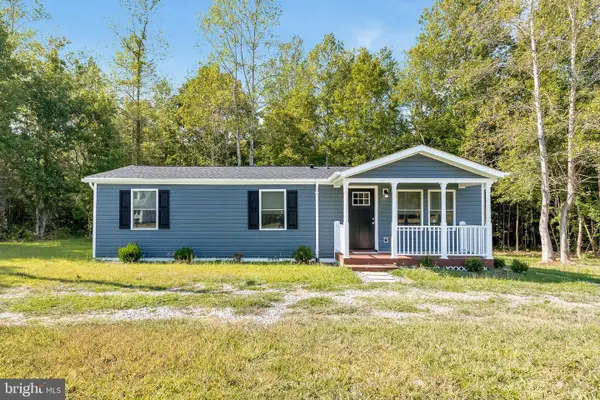 $247,500Active3 beds 2 baths1,008 sq. ft.
$247,500Active3 beds 2 baths1,008 sq. ft.931 Light St, HEATHSVILLE, VA 22473
MLS# VANV2001772Listed by: HOMETOWN REALTY SERVICES, INC.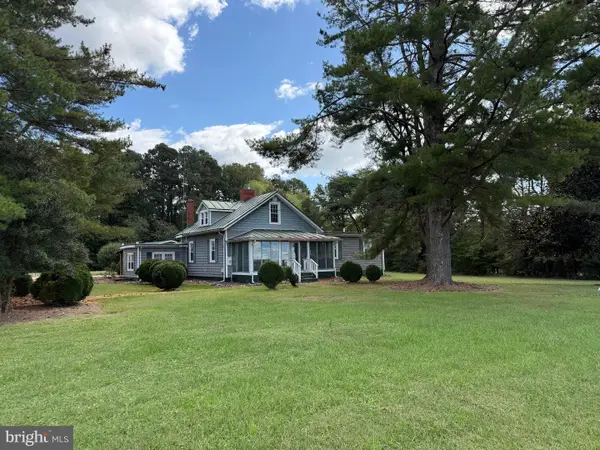 $295,000Active2 beds 2 baths1,692 sq. ft.
$295,000Active2 beds 2 baths1,692 sq. ft.5625 Jessie Dupont Memorial Hwy, HEATHSVILLE, VA 22473
MLS# VANV2001770Listed by: MIDDLE BAY REALTY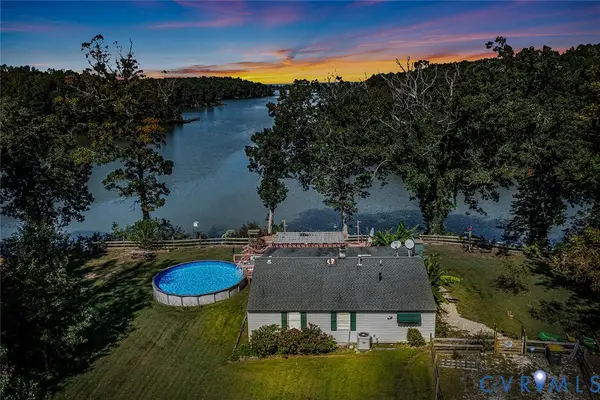 $448,000Pending3 beds 2 baths1,600 sq. ft.
$448,000Pending3 beds 2 baths1,600 sq. ft.535 Creekside Street, Heathsville, VA 22473
MLS# 2527280Listed by: SHORE REALTY, INC. $225,000Pending-- beds -- baths
$225,000Pending-- beds -- baths773 Wittstat Ln, HEATHSVILLE, VA 22473
MLS# VANV2001762Listed by: BLUE AND GRAY REALTY,LLC
