10341 Trellis Crossing Lane, Henrico, VA 23238
Local realty services provided by:Better Homes and Gardens Real Estate Base Camp
10341 Trellis Crossing Lane,Henrico, VA 23238
$500,000
- 2 Beds
- 2 Baths
- 1,753 sq. ft.
- Condominium
- Active
Upcoming open houses
- Sat, Sep 2701:00 pm - 03:00 pm
Listed by:lynn thomas
Office:long & foster realtors
MLS#:2526044
Source:RV
Price summary
- Price:$500,000
- Price per sq. ft.:$285.23
- Monthly HOA dues:$422
About this home
Rarely available ESPECIALLY for a home that has been totally updated with plush, light carpet, a bright and white kitchen with soft close cabinetry with undercabinet lighting, quartz countertops, and stainless steel appliances. This home has been recently painted with neutral colors, just waiting for your favorite art work and decor. You'll appreciate the 2-week old Central AC unit, the accessible community room with a full kitchen and a great place for gathering with friends or family, your community gym to keep in shape and unsurpassed convenience. This totally stepless home with vaulted ceilings, 2 generous bedrooms, each with with walk-in closets and their own bathrooms with updated cabinetry, a laundry room, and direct access to the two car garage off of the kitchen all add up to the perfect place for your next home.
Contact an agent
Home facts
- Year built:2005
- Listing ID #:2526044
- Added:1 day(s) ago
- Updated:September 23, 2025 at 08:55 PM
Rooms and interior
- Bedrooms:2
- Total bathrooms:2
- Full bathrooms:2
- Living area:1,753 sq. ft.
Heating and cooling
- Cooling:Central Air
- Heating:Forced Air, Natural Gas
Structure and exterior
- Roof:Composition
- Year built:2005
- Building area:1,753 sq. ft.
- Lot area:0.59 Acres
Schools
- High school:Godwin
- Middle school:Quioccasin
- Elementary school:Pinchbeck
Utilities
- Water:Public
- Sewer:Public Sewer
Finances and disclosures
- Price:$500,000
- Price per sq. ft.:$285.23
- Tax amount:$3,459 (2025)
New listings near 10341 Trellis Crossing Lane
- New
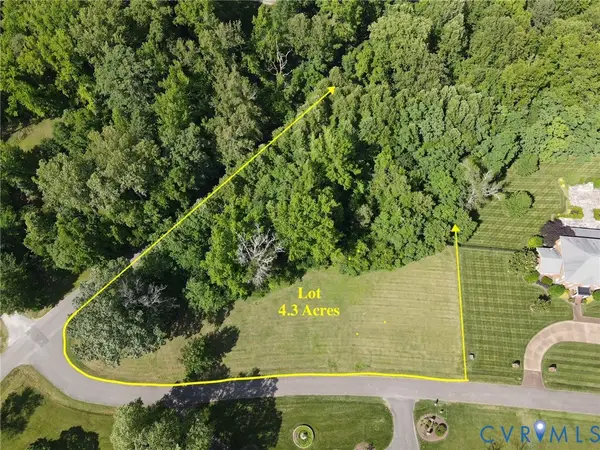 $684,900Active4.32 Acres
$684,900Active4.32 Acres0 Pembroke Lane, Goochland, VA 23238
MLS# 2526968Listed by: LONG & FOSTER REALTORS - New
 $454,950Active4 beds 3 baths1,680 sq. ft.
$454,950Active4 beds 3 baths1,680 sq. ft.9202 Strum Court, Henrico, VA 23294
MLS# 2526975Listed by: BHHS PENFED REALTY - New
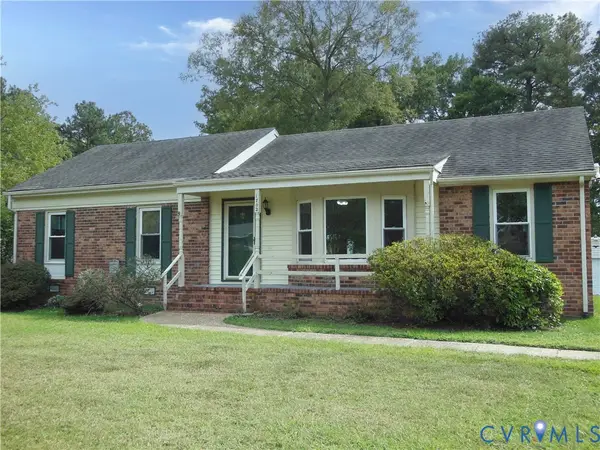 $399,950Active3 beds 2 baths1,463 sq. ft.
$399,950Active3 beds 2 baths1,463 sq. ft.1702 Hollandale Road, Henrico, VA 23238
MLS# 2527042Listed by: EXP REALTY LLC - New
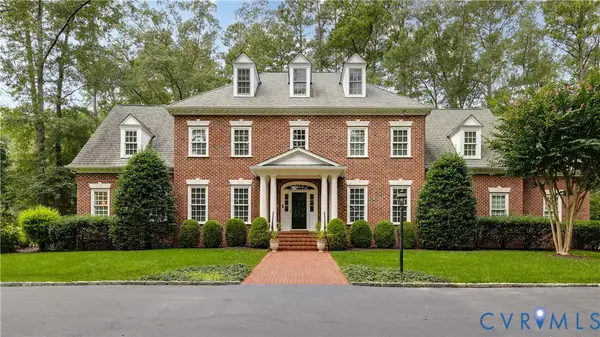 $2,200,000Active6 beds 6 baths5,546 sq. ft.
$2,200,000Active6 beds 6 baths5,546 sq. ft.307 Wickham Glen Drive, Goochland, VA 23238
MLS# 2520598Listed by: SHAHEEN RUTH MARTIN & FONVILLE - Open Sun, 2 to 4pmNew
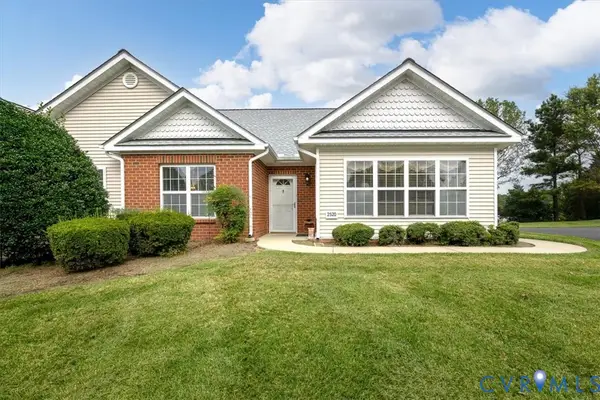 $435,000Active3 beds 2 baths1,709 sq. ft.
$435,000Active3 beds 2 baths1,709 sq. ft.2520 Wanstead Court, Henrico, VA 23238
MLS# 2525817Listed by: THE RICK COX REALTY GROUP - New
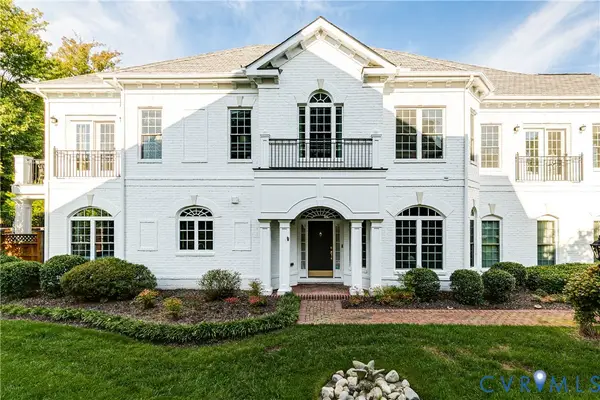 $999,990Active3 beds 4 baths3,273 sq. ft.
$999,990Active3 beds 4 baths3,273 sq. ft.1123 Marney Court, Henrico, VA 23229
MLS# 2526593Listed by: PROVIDENCE HILL REAL ESTATE 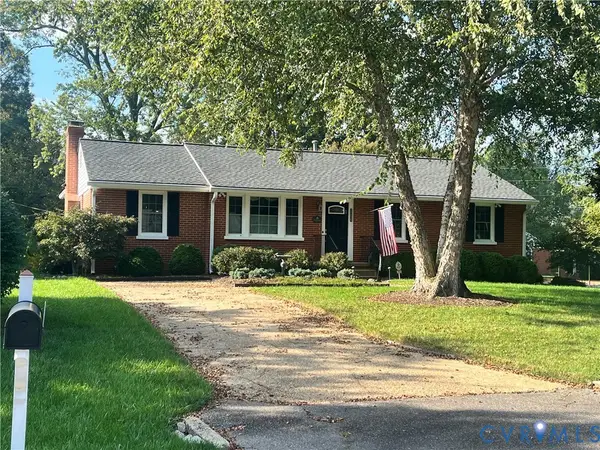 $415,000Pending3 beds 2 baths1,485 sq. ft.
$415,000Pending3 beds 2 baths1,485 sq. ft.2216 Cool Brook Drive, Henrico, VA 23229
MLS# 2527026Listed by: EXP REALTY LLC- Open Sun, 1 to 3pmNew
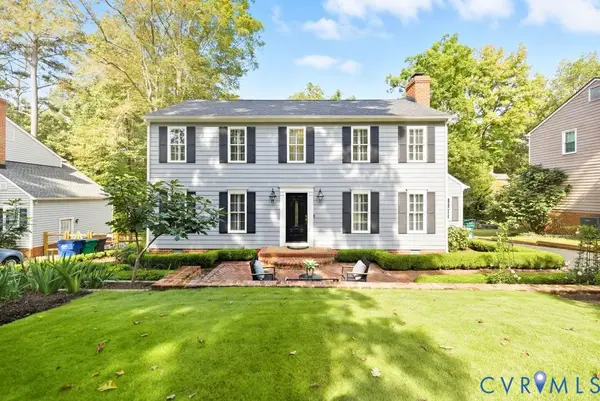 $559,950Active3 beds 3 baths2,354 sq. ft.
$559,950Active3 beds 3 baths2,354 sq. ft.9516 Oldhouse Drive, Richmond, VA 23238
MLS# 2524732Listed by: PROVIDENCE HILL REAL ESTATE - New
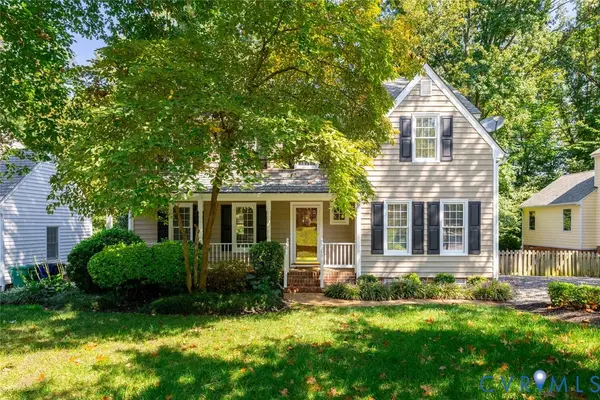 $539,950Active4 beds 3 baths2,324 sq. ft.
$539,950Active4 beds 3 baths2,324 sq. ft.9504 Downing Street, Henrico, VA 23238
MLS# 2526901Listed by: SHAHEEN RUTH MARTIN & FONVILLE - Open Sat, 2 to 4pmNew
 $424,950Active4 beds 3 baths2,178 sq. ft.
$424,950Active4 beds 3 baths2,178 sq. ft.2547 Melaway Drive, Henrico, VA 23228
MLS# 2526967Listed by: REAL BROKER LLC
