10902 Parkshire Lane, Henrico, VA 23233
Local realty services provided by:Better Homes and Gardens Real Estate Base Camp
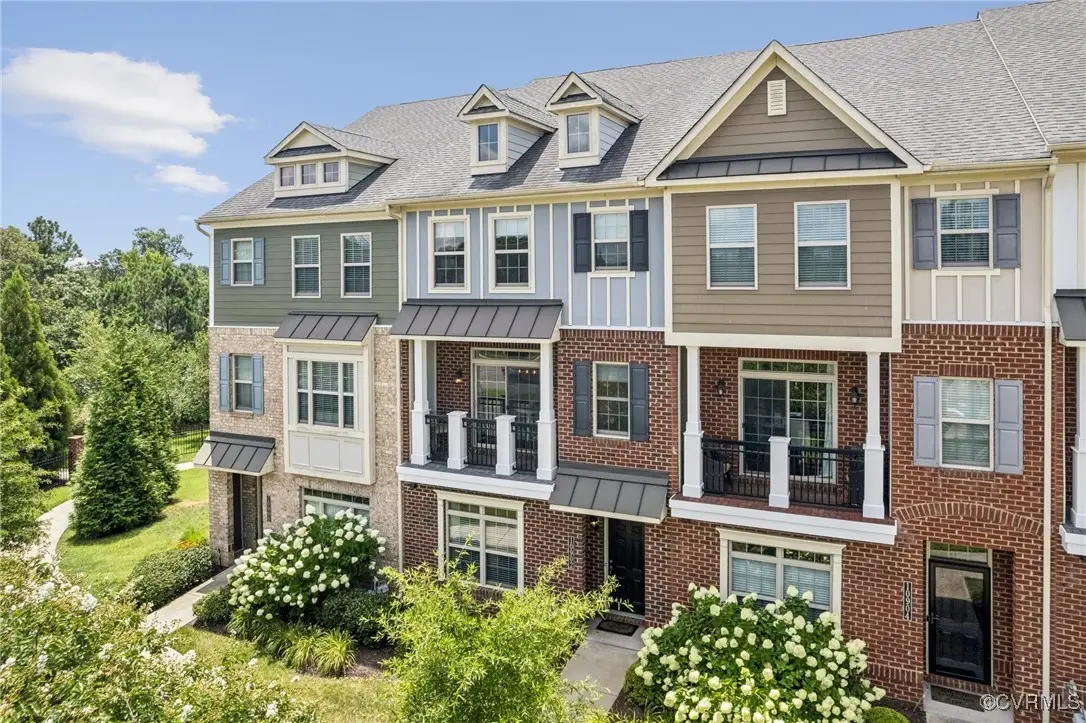
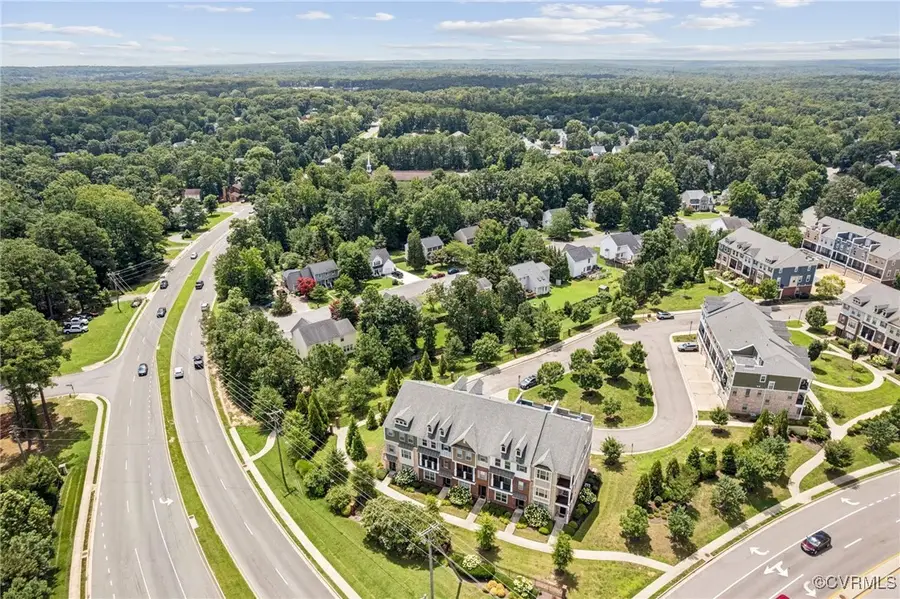
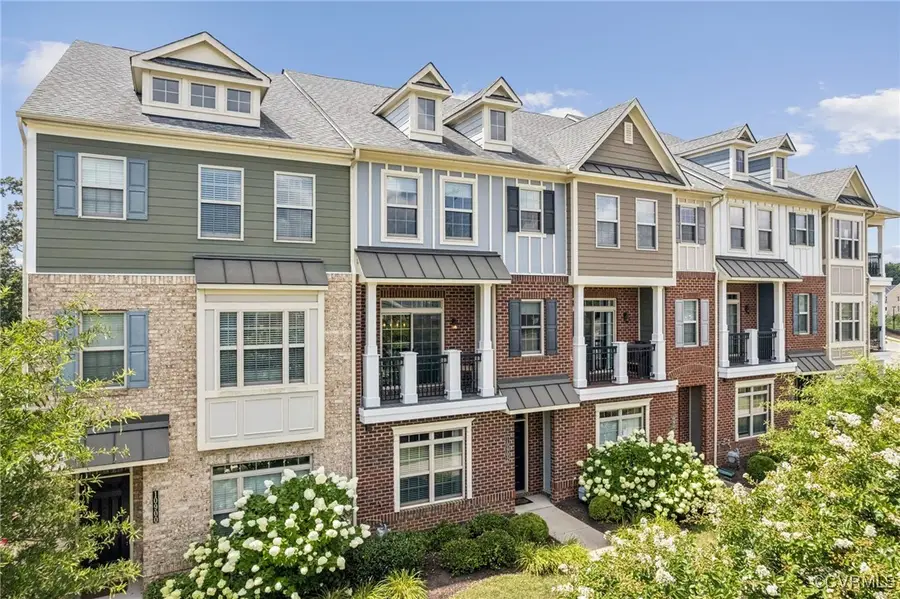
Listed by:taylor jefferson
Office:jefferson grove real estate
MLS#:2520644
Source:RV
Price summary
- Price:$485,000
- Price per sq. ft.:$204.38
- Monthly HOA dues:$253
About this home
Welcome to 10902 Parkshire Ln, a move-in ready townhome located in the heart of Short Pump, where every convenience imaginable is right at your fingertips! Upon entry, you’re greeted by a spacious flex room, perfect for a home office, complemented by a conveniently located half bath nearby. Off the garage entry, you’ll find a mudroom with a built-in drop zone, making daily transitions a breeze. The second level features the vibrant main living space, designed with a completely open-concept layout. Sliding glass doors at both the front and rear fill the space with natural light and invite you to unwind on two covered balconies. The kitchen boasts an extra-wide island offering abundant prep space, pantry-style cabinets, an actual pantry closet, a hood, granite countertops, and a farmhouse sink. A charming brick wall accent in the kitchen and dining room creates a warm, inviting atmosphere. The thoughtful design continues on the third level, where the laundry room is conveniently located on the same floor as the bedrooms, simplifying your daily routine. The primary bedroom is a true retreat, featuring ample space, recessed lighting, a walk-in closet, and an elegant tray ceiling. Prepare to be pampered in the luxurious primary bathroom, which showcases stylish tile floors, a double vanity, and an extra-spacious shower with a semi-frameless glass enclosure. Two secondary bedrooms share a well-appointed hall bathroom, complete with a single vanity and a tub/shower combo. The top floor provides an exceptional bonus space, perfectly suited for a media room, another home office, a playroom, or guest space. This home is nestled within a beautifully landscaped community, allowing you to relish professionally managed grounds without lifting a finger for yard work. Enjoy additional peace of mind knowing the exterior is durable brick and Hardiplank siding. This one truly has it all in a location that can’t be beat! Be sure to check out the 3D virtual tour and then come see it in person today!
Contact an agent
Home facts
- Year built:2016
- Listing Id #:2520644
- Added:21 day(s) ago
- Updated:August 15, 2025 at 04:53 AM
Rooms and interior
- Bedrooms:3
- Total bathrooms:4
- Full bathrooms:2
- Half bathrooms:2
- Living area:2,373 sq. ft.
Heating and cooling
- Cooling:Central Air, Electric
- Heating:Forced Air, Natural Gas
Structure and exterior
- Roof:Shingle
- Year built:2016
- Building area:2,373 sq. ft.
- Lot area:0.04 Acres
Schools
- High school:Godwin
- Middle school:Quioccasin
- Elementary school:Pinchbeck
Utilities
- Water:Public
- Sewer:Public Sewer
Finances and disclosures
- Price:$485,000
- Price per sq. ft.:$204.38
- Tax amount:$3,939 (2025)
New listings near 10902 Parkshire Lane
- New
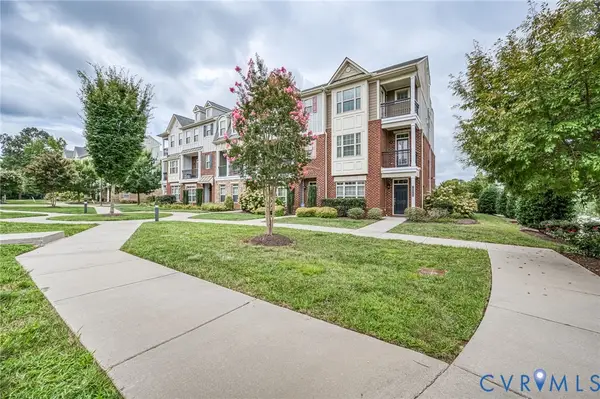 $489,950Active3 beds 4 baths2,111 sq. ft.
$489,950Active3 beds 4 baths2,111 sq. ft.10948 Parkshire Lane, Henrico, VA 23233
MLS# 2521129Listed by: EXIT FIRST REALTY - New
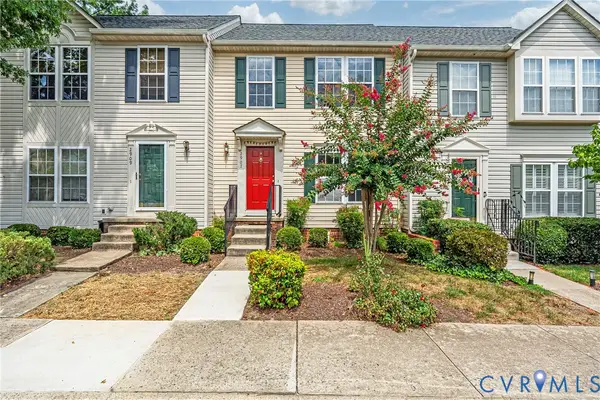 $360,000Active3 beds 4 baths1,992 sq. ft.
$360,000Active3 beds 4 baths1,992 sq. ft.2907 Thistlebrook Lane, Henrico, VA 23294
MLS# 2521669Listed by: TOWNE & COUNTRY REAL ESTATE - New
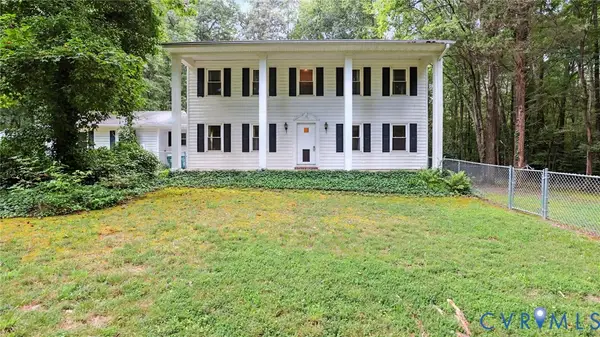 $289,950Active3 beds 3 baths2,260 sq. ft.
$289,950Active3 beds 3 baths2,260 sq. ft.2051 Mill Road, Henrico, VA 23231
MLS# 2522128Listed by: RE/MAX COMMONWEALTH - New
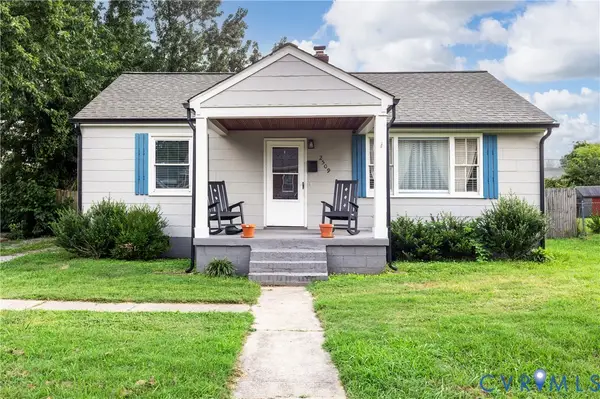 $265,000Active2 beds 1 baths936 sq. ft.
$265,000Active2 beds 1 baths936 sq. ft.2509 Carlisle Avenue, Henrico, VA 23231
MLS# 2522351Listed by: UNITED REAL ESTATE RICHMOND - New
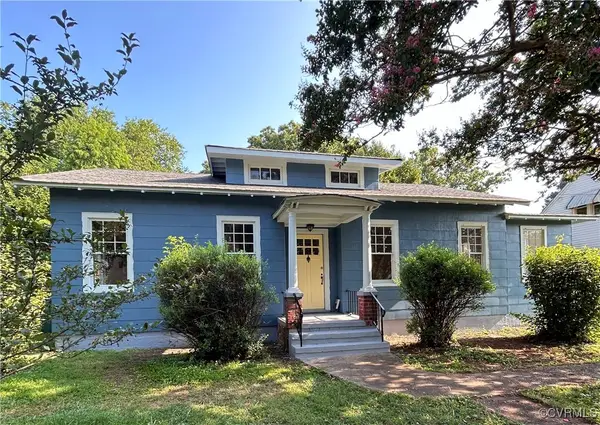 $359,000Active2 beds 2 baths1,438 sq. ft.
$359,000Active2 beds 2 baths1,438 sq. ft.2502 Williams Street, Henrico, VA 23228
MLS# 2520627Listed by: FATHOM REALTY VIRGINIA - Open Sun, 12 to 2pmNew
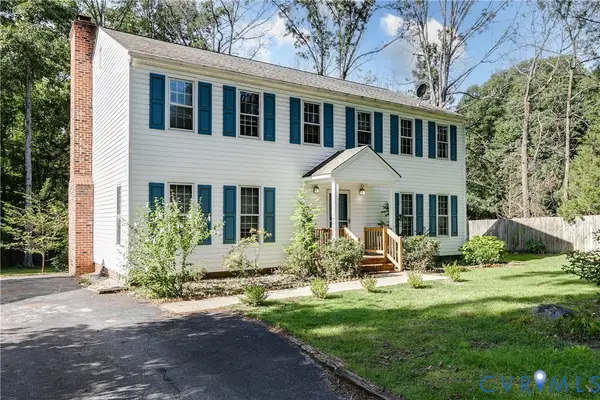 $445,000Active5 beds 3 baths2,352 sq. ft.
$445,000Active5 beds 3 baths2,352 sq. ft.9621 Peppertree Drive, Henrico, VA 23238
MLS# 2521481Listed by: COMPASS - New
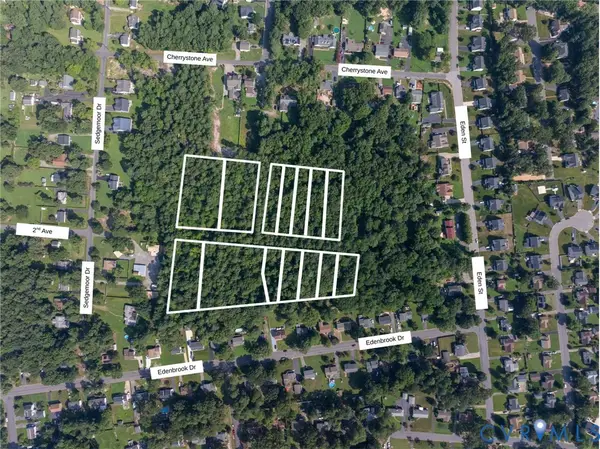 $75,000Active9.5 Acres
$75,000Active9.5 Acres1203 - 1310 2nd Avenue, Henrico, VA 23228
MLS# 2522857Listed by: MOTLEYS REAL ESTATE - New
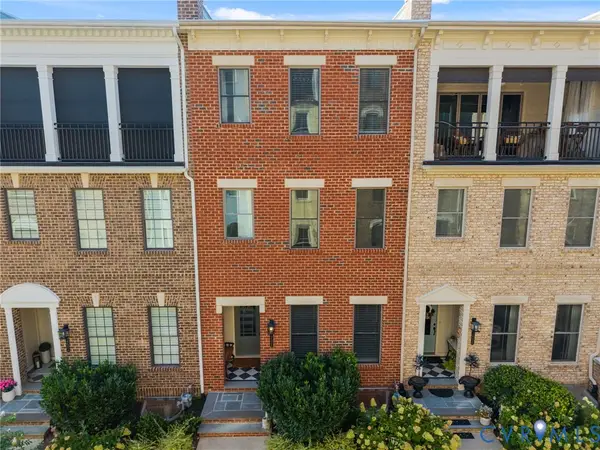 $899,950Active4 beds 5 baths3,033 sq. ft.
$899,950Active4 beds 5 baths3,033 sq. ft.12332 Purbrook Walk, Henrico, VA 23233
MLS# 2522860Listed by: THE HOGAN GROUP REAL ESTATE - Open Sat, 2 to 4pmNew
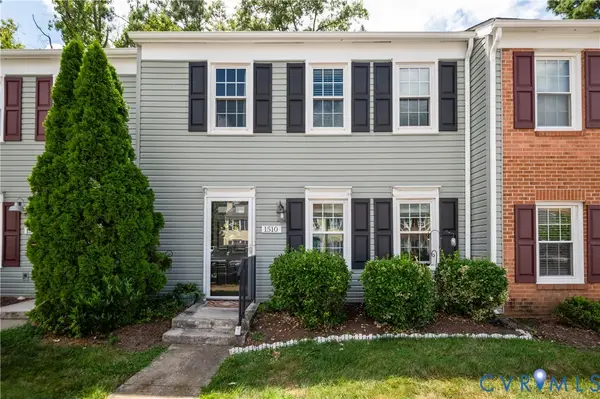 $265,000Active3 beds 2 baths1,052 sq. ft.
$265,000Active3 beds 2 baths1,052 sq. ft.1510 Honor Drive #1510, Henrico, VA 23228
MLS# 2521212Listed by: REAL BROKER LLC - Open Sun, 12 to 2pmNew
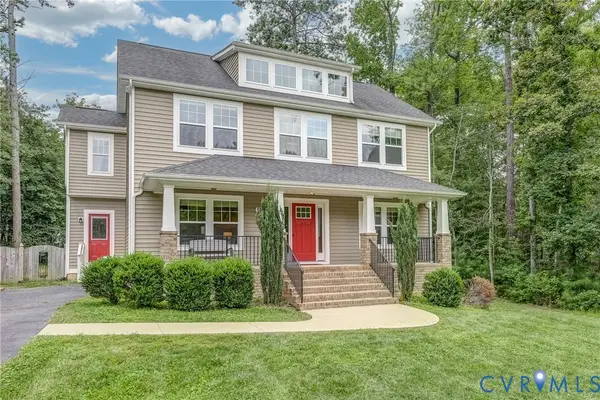 $549,000Active4 beds 3 baths2,430 sq. ft.
$549,000Active4 beds 3 baths2,430 sq. ft.8207 Gwinnett Road, Henrico, VA 23229
MLS# 2522739Listed by: HAMNETT PROPERTIES
