11220 Eastborough Court, Henrico, VA 23233
Local realty services provided by:Better Homes and Gardens Real Estate Native American Group
Listed by:caitlin baron
Office:compass
MLS#:2522865
Source:RV
Price summary
- Price:$575,000
- Price per sq. ft.:$195.64
- Monthly HOA dues:$25.42
About this home
Offered for the first time by its original owners, this lovingly cared for 5-bedroom home offers nearly 3,000 sq ft of timeless charm, flexible living space, and an unbeatable location. Nestled in the heart of Church Run, you'll love the curb appeal, traditional details, and lushly landscaped yard with a custom brick paver walkway and patio that gives off secret garden vibes.
Inside, you'll find a classic colonial layout filled with elegant touches like crown molding and detailed fireplaces. The first floor features a formal living and dining room, a great room, eat-in kitchen, laundry room, powder room, and a hallway connecting to the rear-entry 2-car garage, ideal for everyday function and entertaining alike. All interior walls have fresh paint, and there are original hardwood oak floors throughout the entire home.
Upstairs, the expansive primary suite includes double closets and a private bath with a separate tub and shower. Four additional bedrooms provide plenty of space, including a flexible fifth bedroom/bonus room off the primary with its own hall access—perfect for a home office or nursery. For the secondary bedrooms, there is a hall bath with double sinks and shower/tub combo. For extra storage or potential added square footage there is a convenient walk up attic attached to the main upstairs hallway. Roof and 2 zone HVAC have been replaced and well maintained.
Church Run is a vibrant, walkable community with a neighborhood pool, tennis courts, & social events for adults and children. Easy access to 64, 295, & 288 for a quick commute and all the amenities that Short Pump has to offer. AND zoned for highly rated West End Henrico schools!
This is a rare opportunity to own a charming, spacious home in a highly sought-after neighborhood. Make it your own and love where you live!
Contact an agent
Home facts
- Year built:1988
- Listing ID #:2522865
- Added:1 day(s) ago
- Updated:September 05, 2025 at 11:21 AM
Rooms and interior
- Bedrooms:5
- Total bathrooms:3
- Full bathrooms:2
- Half bathrooms:1
- Living area:2,939 sq. ft.
Heating and cooling
- Cooling:Central Air, Electric, Zoned
- Heating:Electric, Heat Pump, Zoned
Structure and exterior
- Year built:1988
- Building area:2,939 sq. ft.
- Lot area:0.31 Acres
Schools
- High school:Godwin
- Middle school:Pocahontas
- Elementary school:Short Pump
Utilities
- Water:Public
- Sewer:Public Sewer
Finances and disclosures
- Price:$575,000
- Price per sq. ft.:$195.64
- Tax amount:$5,374 (2025)
New listings near 11220 Eastborough Court
- New
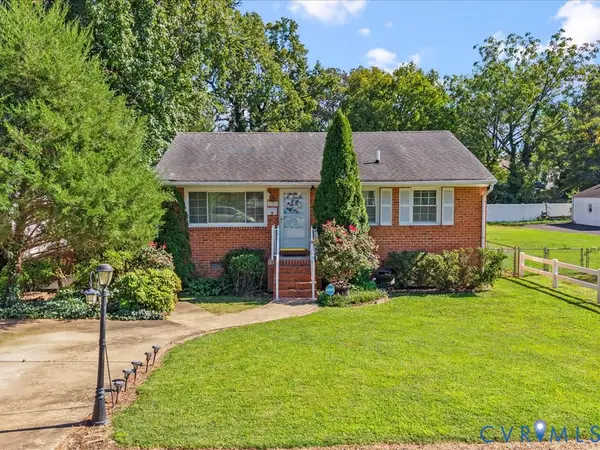 Listed by BHGRE$282,000Active3 beds 1 baths980 sq. ft.
Listed by BHGRE$282,000Active3 beds 1 baths980 sq. ft.2707 Parkside Avenue, Henrico, VA 23228
MLS# 2524495Listed by: ERA WOODY HOGG & ASSOC - New
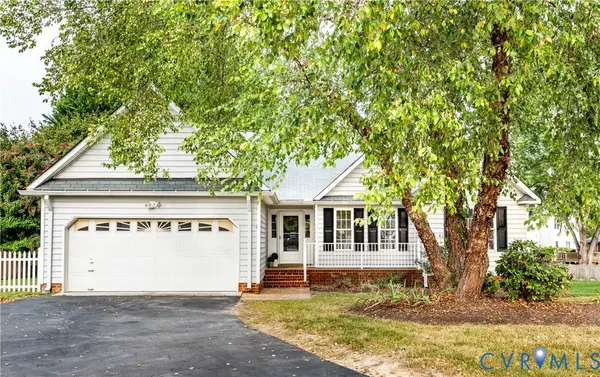 $469,900Active3 beds 2 baths1,718 sq. ft.
$469,900Active3 beds 2 baths1,718 sq. ft.12461 Graham Meadows Drive, Henrico, VA 23233
MLS# 2524853Listed by: SHORT PUMP LUXE REALTY - New
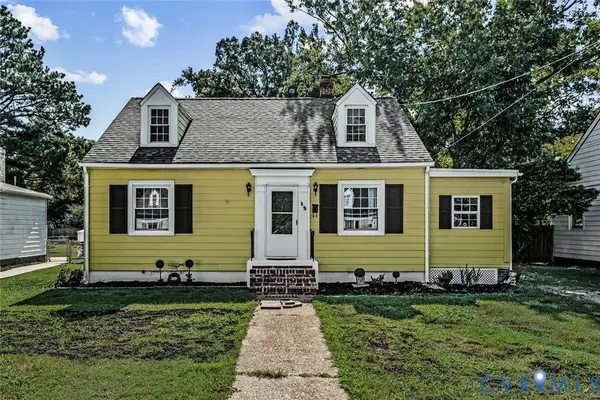 $299,000Active3 beds 2 baths1,588 sq. ft.
$299,000Active3 beds 2 baths1,588 sq. ft.15 N Battery Street, Henrico, VA 23075
MLS# 2524960Listed by: LPT REALTY, LLC - New
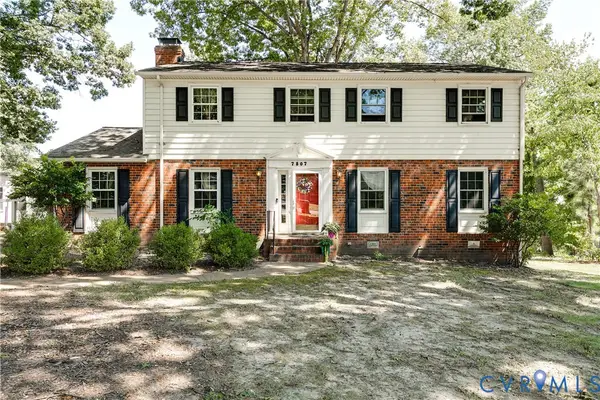 $390,000Active4 beds 3 baths2,240 sq. ft.
$390,000Active4 beds 3 baths2,240 sq. ft.7807 E Yardley Road, Henrico, VA 23294
MLS# 2525004Listed by: SHAHEEN RUTH MARTIN & FONVILLE - New
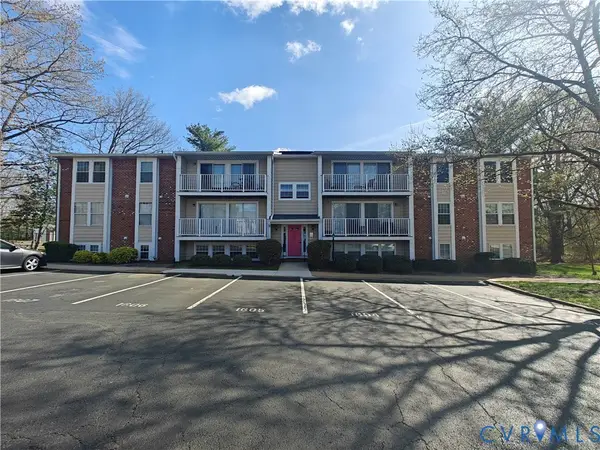 $199,995Active2 beds 1 baths848 sq. ft.
$199,995Active2 beds 1 baths848 sq. ft.7701 Okeith Court #1601, Henrico, VA 23228
MLS# 2524845Listed by: PIC PROPERTIES INC - New
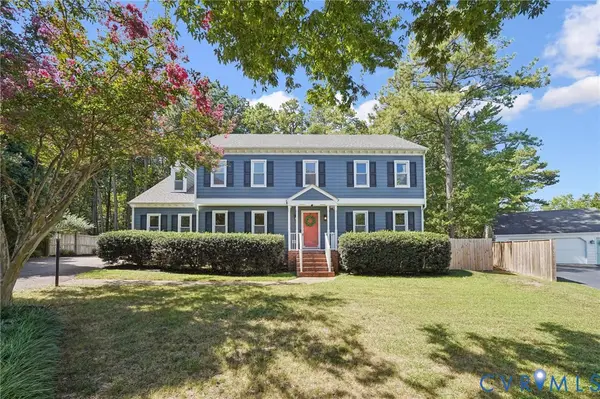 $689,950Active4 beds 3 baths3,265 sq. ft.
$689,950Active4 beds 3 baths3,265 sq. ft.2122 Willowick Lane, Henrico, VA 23238
MLS# 2524004Listed by: HOMETOWN REALTY SERVICES INC - New
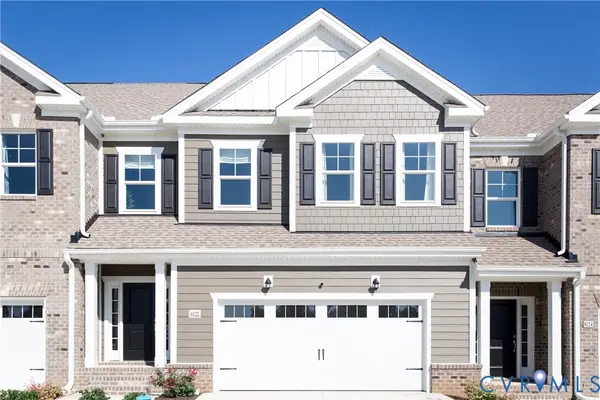 $494,900Active3 beds 3 baths2,085 sq. ft.
$494,900Active3 beds 3 baths2,085 sq. ft.8105 Side Spring Terrace, Henrico, VA 23294
MLS# 2524584Listed by: RASHKIND SAUNDERS & CO. - Open Sat, 12 to 3pmNew
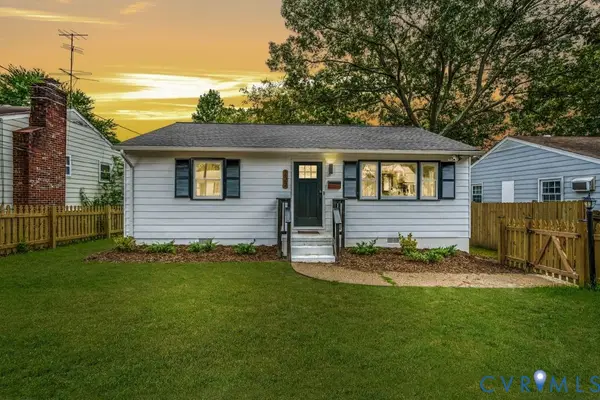 $285,000Active4 beds 2 baths1,346 sq. ft.
$285,000Active4 beds 2 baths1,346 sq. ft.227 N Linden Avenue, Henrico, VA 23075
MLS# 2524650Listed by: COTTAGE STREET REALTY LLC - New
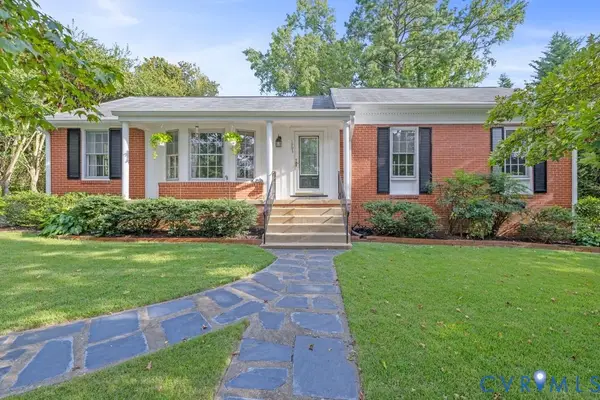 $385,000Active3 beds 2 baths1,452 sq. ft.
$385,000Active3 beds 2 baths1,452 sq. ft.1903 Windsordale Drive, Henrico, VA 23229
MLS# 2522493Listed by: BHG BASE CAMP
