11927 Evening Loop, Henrico, VA 23233
Local realty services provided by:Better Homes and Gardens Real Estate Native American Group
11927 Evening Loop,Henrico, VA 23233
$589,950
- 4 Beds
- 4 Baths
- 2,206 sq. ft.
- Townhouse
- Pending
Listed by: kim tierney
Office: virginia colony realty inc
MLS#:2532522
Source:RV
Price summary
- Price:$589,950
- Price per sq. ft.:$267.43
- Monthly HOA dues:$190
About this home
Welcome to the Richmond "A" by Main Street Homes! This BRAND NEW 3-story townhome blends modern design and exceptional craftsmanship. Thoughtfully designed for comfort, it offers 4 bedrooms, 3.5 baths, oak stairs from 1st to 2nd level, upgraded laminate flooring on both levels, dry bar, electric fireplace, rear-entry 2-car garage, tankless water heater, rear covered deck, Hardie-plank siding, and first and second-floor front porches. The first floor includes a large bedroom with laminate flooring, full bathroom, and coat closet. The open-concept second floor is an entertainer's dream with a spacious great room, dining room, and powder room. A rear-layout gourmet kitchen showcases quartz countertops, ceramic tile backsplash, upgraded cabinets, stainless-steel appliances, gas stovetop, wall oven/microwave, walk-in pantry, and large extended island. Retreat to the primary suite on the third floor with 2 walk-in closets and an ensuite bathroom featuring a large ceramic tile shower and double bowl vanity. Two additional bedrooms, full bathroom, and a convenient laundry room complete the upper level. Shire Walk amenities include sidewalks and benches, a gathering space with pergola and fire pit, and green spaces to relax and socialize. This low-maintenance community in Henrico County is conveniently located near dining, shopping, and entertainment at Short Pump Town Center and surrounding areas. Don’t miss your chance to own this incredible townhome in one of the area’s most desirable communities! Henrico County, just 12 miles from Richmond International Airport, offers an exceptional blend of parks and natural beauty. Over 40 parks with lakes, rivers, and miles of trails sit alongside premier amenities including golf, tennis, pickleball, cricket fields, baseball diamonds, disc golf, skateparks, and youth/adult leagues. Residents love Henrico for its championship pickleball courts at Pouncey Tract, sports complexes, cricket tournaments at Deep Run and Castle Point, and top-tier golf and tennis options.
Contact an agent
Home facts
- Year built:2025
- Listing ID #:2532522
- Added:295 day(s) ago
- Updated:February 10, 2026 at 08:36 AM
Rooms and interior
- Bedrooms:4
- Total bathrooms:4
- Full bathrooms:3
- Half bathrooms:1
- Living area:2,206 sq. ft.
Heating and cooling
- Cooling:Electric, Zoned
- Heating:Electric, Natural Gas, Zoned
Structure and exterior
- Roof:Shingle
- Year built:2025
- Building area:2,206 sq. ft.
Schools
- High school:Godwin
- Middle school:Pocahontas
- Elementary school:Gayton
Utilities
- Water:Public
- Sewer:Public Sewer
Finances and disclosures
- Price:$589,950
- Price per sq. ft.:$267.43
New listings near 11927 Evening Loop
- New
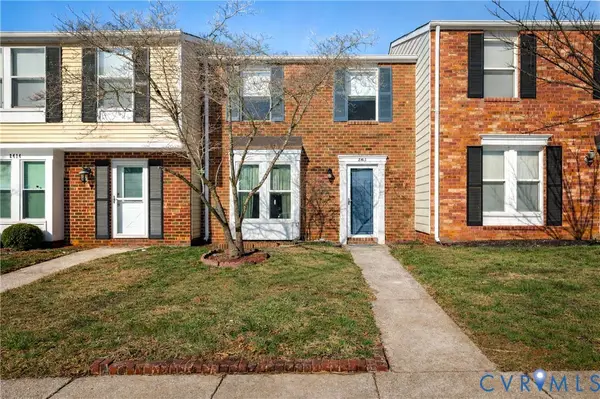 $260,000Active2 beds 2 baths1,120 sq. ft.
$260,000Active2 beds 2 baths1,120 sq. ft.8412 Shannon Green Court, Henrico, VA 23228
MLS# 2602226Listed by: REAL BROKER LLC - New
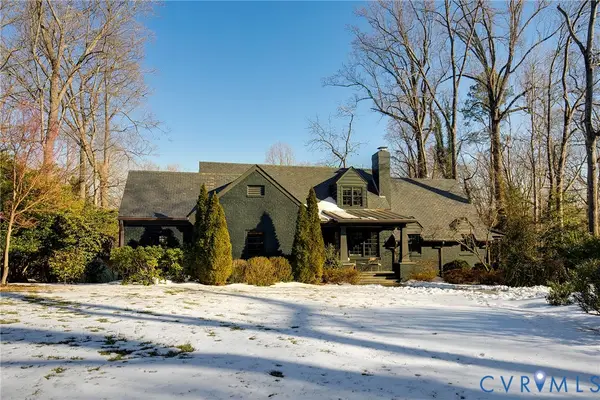 $1,695,000Active4 beds 4 baths3,943 sq. ft.
$1,695,000Active4 beds 4 baths3,943 sq. ft.211 Wood Road, Henrico, VA 23229
MLS# 2603155Listed by: SHAHEEN RUTH MARTIN & FONVILLE - New
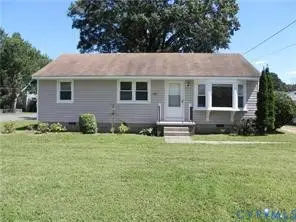 $269,950Active3 beds 1 baths960 sq. ft.
$269,950Active3 beds 1 baths960 sq. ft.501 Sherilyn Drive, Henrico, VA 23075
MLS# 2603331Listed by: LEE CONNER REALTY & ASSOC. LLC - New
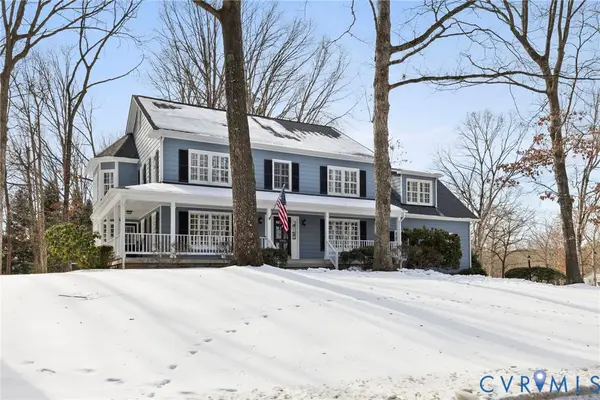 $695,000Active4 beds 3 baths2,985 sq. ft.
$695,000Active4 beds 3 baths2,985 sq. ft.1906 Hickoryridge Road, Henrico, VA 23238
MLS# 2601921Listed by: JOYNER FINE PROPERTIES - Open Sat, 1 to 3pmNew
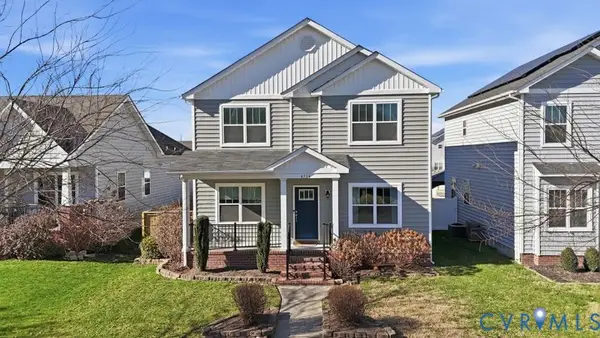 $448,950Active5 beds 3 baths2,242 sq. ft.
$448,950Active5 beds 3 baths2,242 sq. ft.4716 Fulton Street, Richmond, VA 23231
MLS# 2601042Listed by: RE/MAX COMMONWEALTH - New
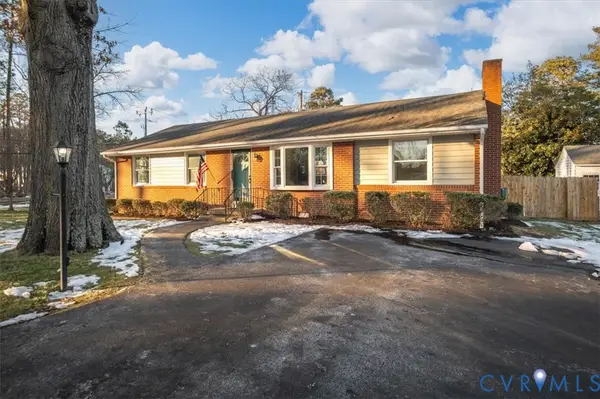 $425,000Active3 beds 2 baths1,352 sq. ft.
$425,000Active3 beds 2 baths1,352 sq. ft.2720 Omega Road, Glen Allen, VA 23228
MLS# 2602144Listed by: SAMSON PROPERTIES - New
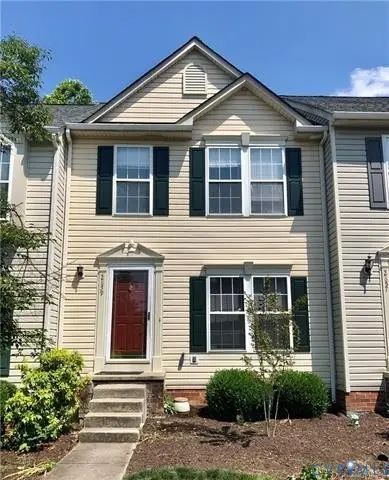 $337,500Active3 beds 3 baths1,992 sq. ft.
$337,500Active3 beds 3 baths1,992 sq. ft.2859 Queensland Drive, Henrico, VA 23294
MLS# 2602504Listed by: NAPIER REALTORS ERA - New
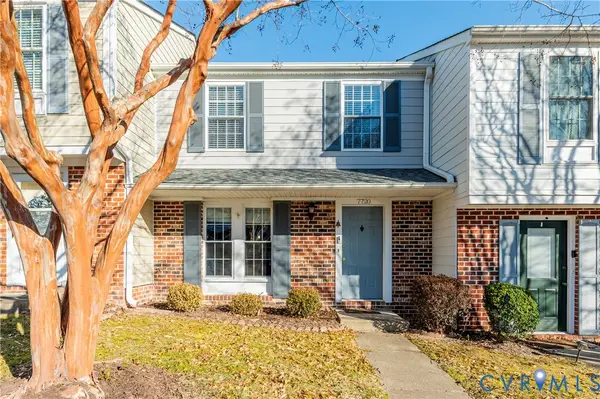 $259,950Active2 beds 3 baths1,120 sq. ft.
$259,950Active2 beds 3 baths1,120 sq. ft.7720 Pomeroy Court, Henrico, VA 23228
MLS# 2601582Listed by: SARAH BICE & ASSOCIATES RE - Open Sun, 1 to 3pmNew
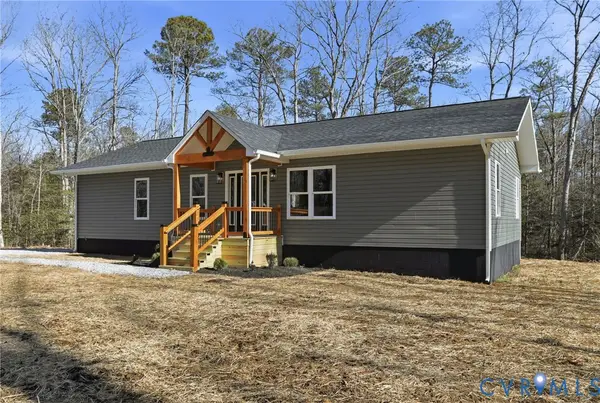 $349,500Active3 beds 3 baths1,352 sq. ft.
$349,500Active3 beds 3 baths1,352 sq. ft.3905 Lords Lane, Charles City, VA 23231
MLS# 2603232Listed by: SAMSON PROPERTIES - Open Sat, 12 to 4pmNew
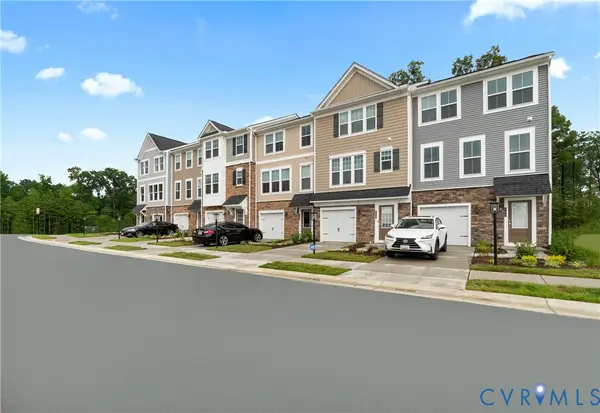 $398,395Active3 beds 4 baths2,174 sq. ft.
$398,395Active3 beds 4 baths2,174 sq. ft.522 Sybil Street, Glen Allen, VA 23060
MLS# 2603194Listed by: SM BROKERAGE LLC

