12124 Ormond Drive, Henrico, VA 23233
Local realty services provided by:Better Homes and Gardens Real Estate Native American Group
12124 Ormond Drive,Henrico, VA 23233
$769,900
- 5 Beds
- 4 Baths
- 3,046 sq. ft.
- Single family
- Pending
Listed by:josh simpson
Office:hometown realty
MLS#:2524844
Source:RV
Price summary
- Price:$769,900
- Price per sq. ft.:$252.76
- Monthly HOA dues:$4.17
About this home
Welcome to 12124 Ormond Drive, a beautifully maintained Henrico home offering space, comfort, and modern updates in a prime West End location. This 5-bedroom, 3.5-bath property with a first-floor primary suite and 2-car attached garage is move-in ready and designed for both everyday living and entertaining. Step inside to find a bright and inviting layout with hardwood floors, fresh paint, generous natural light, and a spacious family room with 20-ft ceiling and cozy fireplace. A separate living room offers flexibility for a home office, playroom, or exercise space.
The updated kitchen (2019) features floating soft-close cabinetry, farmhouse sink, granite counters, and stainless steel appliances—opening seamlessly to the family room for easy gatherings. The first-floor primary suite includes a large walk-in closet and renovated bath with double vanity, soaking tub, and separate shower. Upstairs, four additional bedrooms are complemented by a loft/sitting area and two full baths.
Recent updates include: exterior siding (2022), closed gutter system (2020), Tesla charger (2018), new composite deck and gas line for grill (2023), lower roof and entry doors (2024), new vapor barrier/insulation (2019), security system with motion sensors, exterior motion sensor lighting (2023), a newer washer/dryer, garage door operating system including motor, and a newer water heater with warranty. Outside, enjoy a beautifully landscaped yard with grilling platform, shed, and plenty of room to relax.
All set in a quiet neighborhood just minutes from Short Pump, top-rated schools, shopping, dining, and major highways—this home truly offers the total package.
Contact an agent
Home facts
- Year built:1990
- Listing ID #:2524844
- Added:52 day(s) ago
- Updated:November 02, 2025 at 07:48 AM
Rooms and interior
- Bedrooms:5
- Total bathrooms:4
- Full bathrooms:3
- Half bathrooms:1
- Living area:3,046 sq. ft.
Heating and cooling
- Cooling:Zoned
- Heating:Electric, Forced Air, Natural Gas, Zoned
Structure and exterior
- Roof:Asphalt, Composition
- Year built:1990
- Building area:3,046 sq. ft.
- Lot area:0.39 Acres
Schools
- High school:Godwin
- Middle school:Pocahontas
- Elementary school:Gayton
Utilities
- Water:Public
- Sewer:Public Sewer
Finances and disclosures
- Price:$769,900
- Price per sq. ft.:$252.76
- Tax amount:$5,539 (2025)
New listings near 12124 Ormond Drive
- New
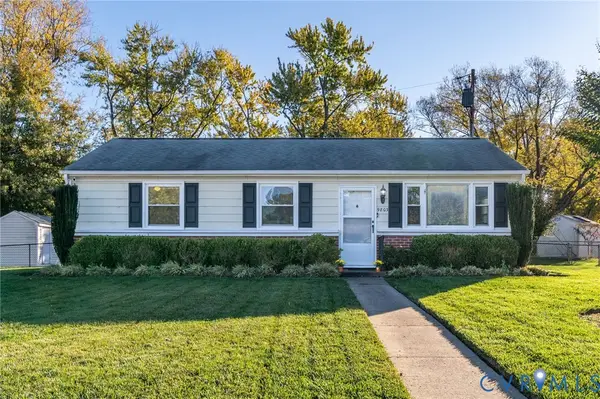 $289,990Active3 beds 1 baths960 sq. ft.
$289,990Active3 beds 1 baths960 sq. ft.9803 Durango Road, Henrico, VA 23228
MLS# 2530184Listed by: VIRGINIA CAPITAL REALTY - New
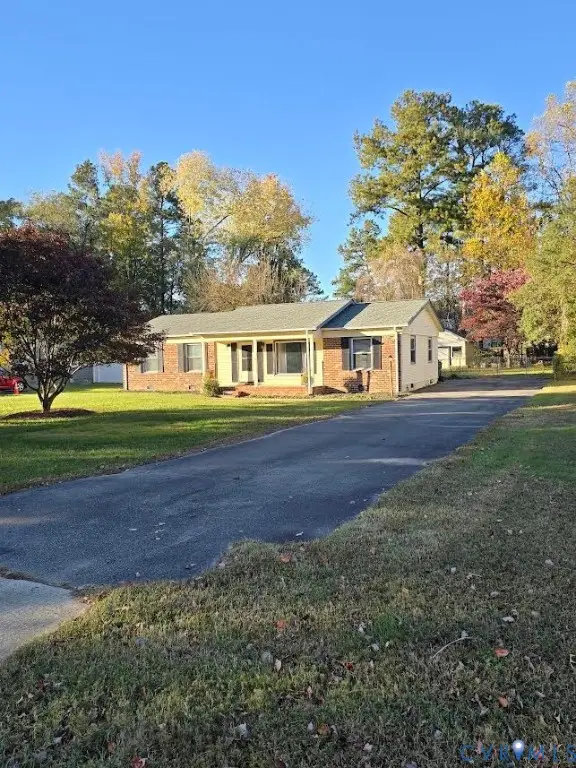 $295,000Active3 beds 2 baths1,300 sq. ft.
$295,000Active3 beds 2 baths1,300 sq. ft.1420 Northbury Avenue, Richmond, VA 23231
MLS# 2530363Listed by: LONG & FOSTER REALTORS - New
 $229,000Active2 beds 1 baths845 sq. ft.
$229,000Active2 beds 1 baths845 sq. ft.5105 Eanes Lane, Henrico, VA 23231
MLS# 2529545Listed by: FATHOM REALTY VIRGINIA - New
 $249,950Active2 beds 1 baths837 sq. ft.
$249,950Active2 beds 1 baths837 sq. ft.13 N Rose Avenue, Highland Springs, VA 23075
MLS# 2530373Listed by: NOBLE HOUSE REALTORS, INC - New
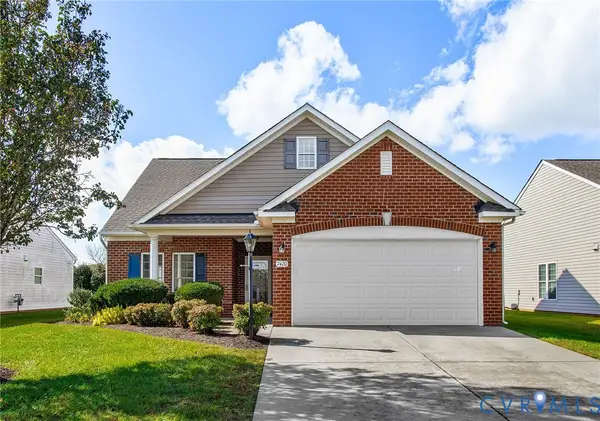 $335,000Active2 beds 2 baths1,406 sq. ft.
$335,000Active2 beds 2 baths1,406 sq. ft.7420 Settlers Ridge Court, Henrico, VA 23231
MLS# 2529954Listed by: MORE CHOICE PROPERTIES - New
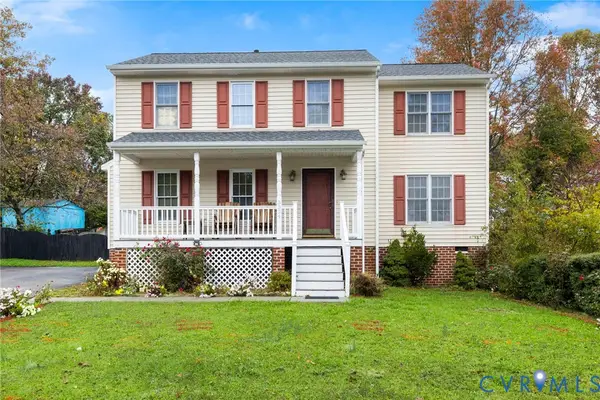 $398,000Active4 beds 3 baths1,728 sq. ft.
$398,000Active4 beds 3 baths1,728 sq. ft.3324 Pemberton Creek Court, Henrico, VA 23233
MLS# 2530122Listed by: LONG & FOSTER REALTORS - New
 $522,000Active5 beds 4 baths3,064 sq. ft.
$522,000Active5 beds 4 baths3,064 sq. ft.7052 Hapsburg Court, Henrico, VA 23231
MLS# 2530371Listed by: NEXTHOME ADVANTAGE - Coming Soon
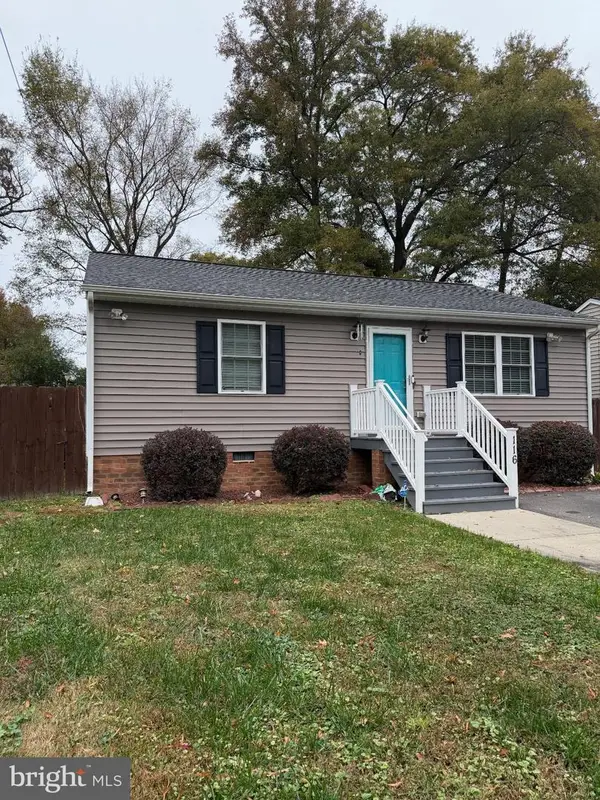 $275,000Coming Soon3 beds 2 baths
$275,000Coming Soon3 beds 2 baths116 N Ivy Ave, HENRICO, VA 23075
MLS# VAHN2001108Listed by: EXP REALTY, LLC - New
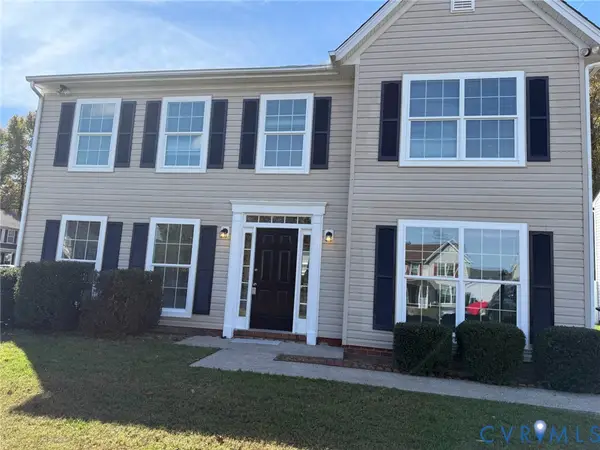 $356,000Active3 beds 3 baths1,920 sq. ft.
$356,000Active3 beds 3 baths1,920 sq. ft.1517 Sir William Court, Richmond, VA 23075
MLS# 2529903Listed by: MONUMENT REALTY GROUP LLC - New
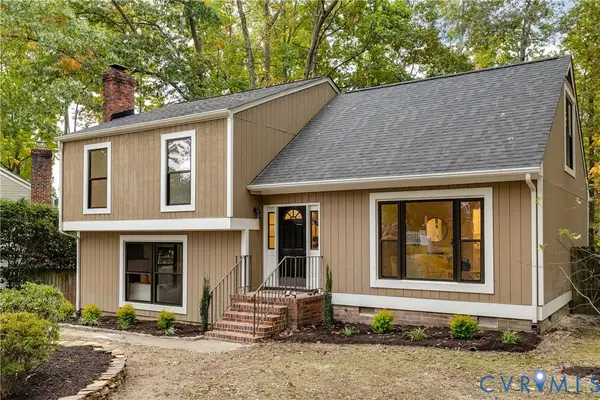 $495,000Active5 beds 3 baths2,322 sq. ft.
$495,000Active5 beds 3 baths2,322 sq. ft.2335 Thousand Oaks Drive, Henrico, VA 23294
MLS# 2529232Listed by: KELLER WILLIAMS REALTY
