12512 Hillgate Lane, Henrico, VA 23233
Local realty services provided by:Better Homes and Gardens Real Estate Base Camp
Listed by: shana branch
Office: rashkind saunders & co.
MLS#:2528744
Source:RV
Price summary
- Price:$575,000
- Price per sq. ft.:$226.56
About this home
Welcome Home to 5 bedrooms, a separate office, 2.5 baths, and over 2,500 sq. ft. of living space—providing room for everyone! Step inside the grand foyer and you’ll immediately notice the abundance of natural light. To the left, a private office with three large windows makes for the perfect work-from-home space. The formal dining room flows seamlessly into the kitchen, featuring granite countertops, stainless steel appliances, a brand-new dishwasher and faucet, tile flooring, and an open eat-in area ideal for casual dining.
The bright and airy family room is centered around a cozy gas fireplace, with TV wiring conveniently installed above the mantel. Upstairs, the spacious primary suite includes a walk-in closet and a luxurious ensuite bath with a dual vanity, soaking tub, and tiled shower. The second floor is completed by four additional bedrooms, one with direct access to the hall bath, a convenient laundry room, and a pull-down attic offering easy access to a spacious, floored storage area.
Additional features include fresh paint throughout, brand-new carpet and padding upstairs, a new roof (2023), and an upgraded $10K front door (2023). Enjoy outdoor living on the cul-de-sac lot with a fenced rear yard, perfect for play or relaxation.
Tucked away in a quiet neighborhood yet only five minutes from grocery stores, restaurants, and all that Short Pump has to offer, this move-in-ready home is zoned for highly rated Henrico County schools and perfectly combines comfort, style, and convenience. **Buyer has the option to assume the seller’s existing mortgage at 2.25% for a portion of the purchase price**.
Contact an agent
Home facts
- Year built:1996
- Listing ID #:2528744
- Added:57 day(s) ago
- Updated:December 18, 2025 at 08:37 AM
Rooms and interior
- Bedrooms:5
- Total bathrooms:3
- Full bathrooms:2
- Half bathrooms:1
- Living area:2,538 sq. ft.
Heating and cooling
- Cooling:Zoned
- Heating:Natural Gas, Zoned
Structure and exterior
- Roof:Composition
- Year built:1996
- Building area:2,538 sq. ft.
- Lot area:0.23 Acres
Schools
- High school:Godwin
- Middle school:Quioccasin
- Elementary school:Pinchbeck
Utilities
- Water:Public
- Sewer:Public Sewer
Finances and disclosures
- Price:$575,000
- Price per sq. ft.:$226.56
- Tax amount:$4,399 (2025)
New listings near 12512 Hillgate Lane
- New
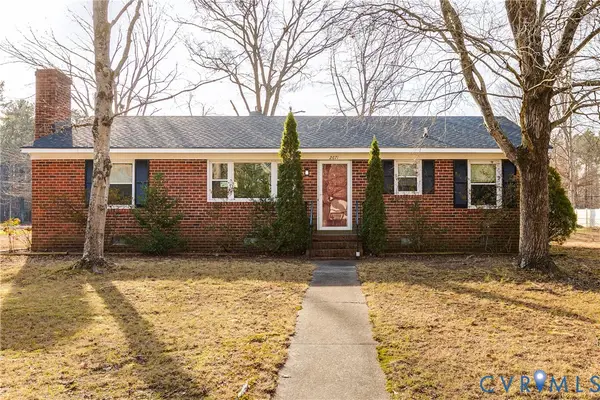 $300,000Active3 beds 2 baths1,225 sq. ft.
$300,000Active3 beds 2 baths1,225 sq. ft.2671 Barnesway Lane, Henrico, VA 23231
MLS# 2533020Listed by: RE/MAX COMMONWEALTH - New
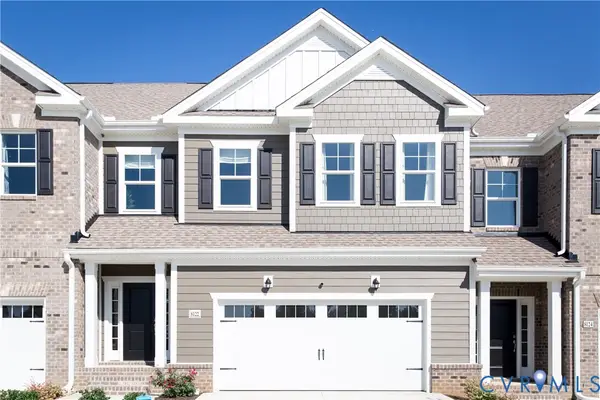 $499,900Active3 beds 3 baths2,088 sq. ft.
$499,900Active3 beds 3 baths2,088 sq. ft.8102 Side Spring Terrace, Henrico, VA 23294
MLS# 2533189Listed by: RASHKIND SAUNDERS & CO. - Open Sat, 2 to 4pmNew
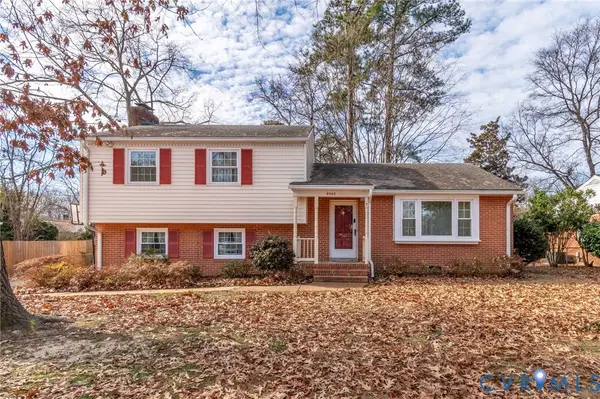 $439,900Active4 beds 2 baths2,374 sq. ft.
$439,900Active4 beds 2 baths2,374 sq. ft.9303 Lawndell Road, Henrico, VA 23229
MLS# 2533232Listed by: KEETON & CO REAL ESTATE - New
 $660,000Active5 beds 3 baths2,760 sq. ft.
$660,000Active5 beds 3 baths2,760 sq. ft.11105 Glen Hollow Court, Henrico, VA 23223
MLS# 2533181Listed by: CITYSCAPE REALTY - New
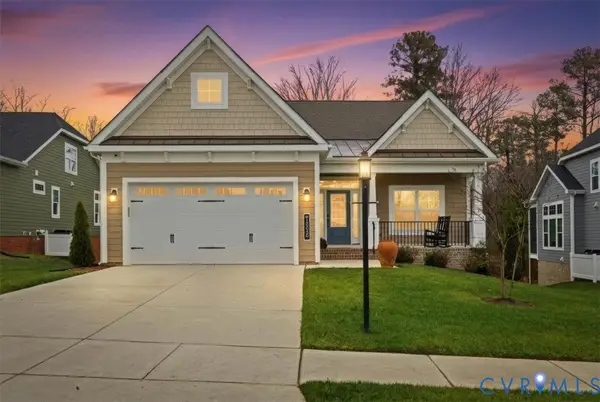 $965,900Active3 beds 3 baths3,323 sq. ft.
$965,900Active3 beds 3 baths3,323 sq. ft.10050 Potters Wheel Way, Richmond, VA 23238
MLS# 2533295Listed by: ICON REALTY GROUP - Open Sat, 12 to 2pmNew
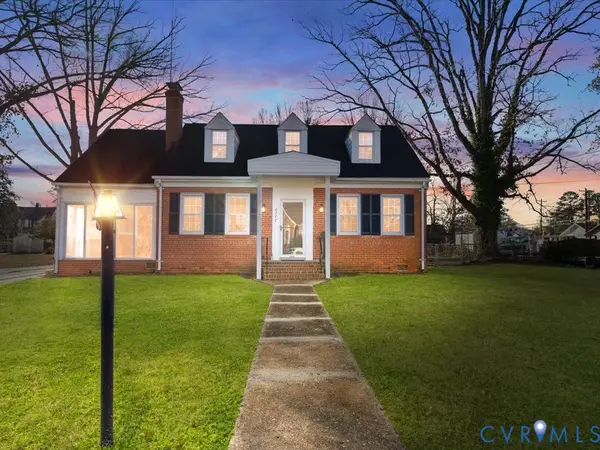 $449,000Active4 beds 2 baths1,577 sq. ft.
$449,000Active4 beds 2 baths1,577 sq. ft.2507 Lincoln Avenue, Henrico, VA 23228
MLS# 2533241Listed by: REAL BROKER LLC - New
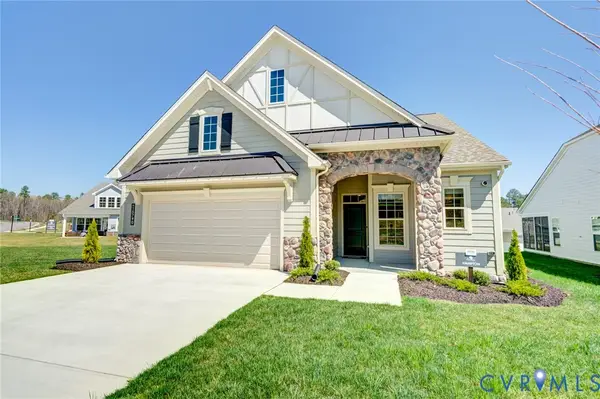 $749,500Active4 beds 3 baths2,380 sq. ft.
$749,500Active4 beds 3 baths2,380 sq. ft.9189 Bellini Crescent, Richmond, VA 23238
MLS# 2533353Listed by: LONG & FOSTER REALTORS - Open Sat, 11am to 1pmNew
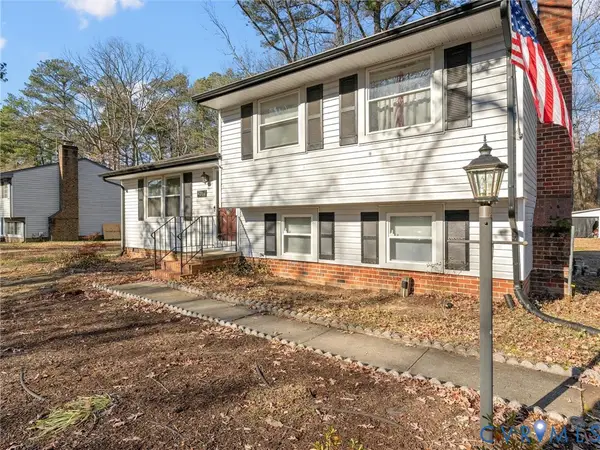 $325,000Active3 beds 2 baths1,534 sq. ft.
$325,000Active3 beds 2 baths1,534 sq. ft.2318 Edenbrook Drive, Henrico, VA 23228
MLS# 2533037Listed by: RIVER CITY ELITE PROPERTIES - REAL BROKER - New
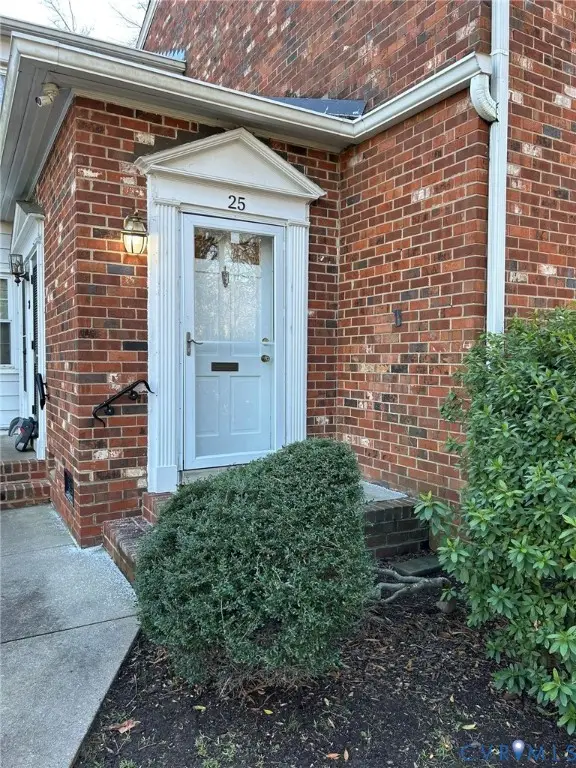 $200,000Active3 beds 2 baths1,132 sq. ft.
$200,000Active3 beds 2 baths1,132 sq. ft.25 Meadow Lark Lane, Henrico, VA 23228
MLS# 2533063Listed by: AUGIE LANGE REALTY INC - Open Sat, 1 to 3pmNew
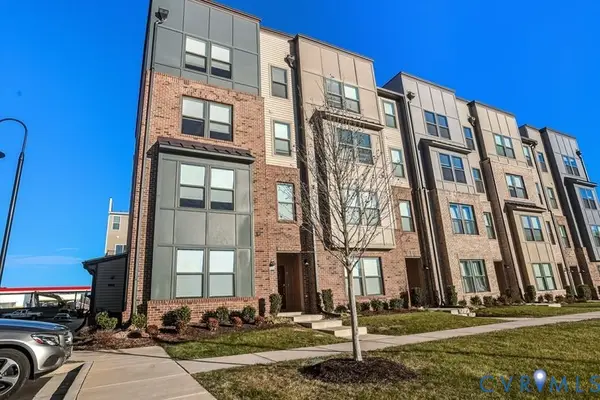 $350,000Active2 beds 2 baths1,523 sq. ft.
$350,000Active2 beds 2 baths1,523 sq. ft.2769 Lassen Drive #A, Henrico, VA 23294
MLS# 2533316Listed by: EXP REALTY LLC
