12664 Fawn Lane, Henrico, VA 23233
Local realty services provided by:Better Homes and Gardens Real Estate Native American Group
12664 Fawn Lane,Henrico, VA 23233
$849,999
- 5 Beds
- 4 Baths
- 4,071 sq. ft.
- Single family
- Active
Listed by: michael puccio
Office: puccio real estate &relocation
MLS#:2528373
Source:RV
Price summary
- Price:$849,999
- Price per sq. ft.:$208.79
About this home
Experience sophistication and comfort in this exceptional 5 bedroom, 4 bathroom residence offering 4,071 square feet of living space. Nicely situated on .565 acres and just minutes to Short Pump Town Center. Inside, thoughtful design meets timeless elegance with hardwood floors throughout the main level. The formal living room, currently used as a private office, provides a quiet retreat, while the large dining room sets the stage for memorable gatherings. The chef’s kitchen is complete with stainless steel appliances, granite countertops, walk-in pantry, and a sunlit breakfast nook with access to a screened porch - ideal for morning coffee or casual dining. A first-floor bedroom and adjacent full bath offer flexibility for guests or multigenerational living. The family room features a gas fireplace, wet bar, and direct access to the impressive composite deck and fully fenced rear yard complete with hot tub, concrete patio, fire pit, and detached storage shed; all surrounded by lush landscaping for privacy and relaxation. A side loading two-car garage and spacious laundry room complete the first level. The second floor offers 4 large bedrooms including the primary suite boasting an expansive spa-inspired bathroom, walk-in closet, and private rooftop deck. The third floor rec room is a versatile space and includes a full bathroom. Tucked away and perfectly positioned near Route 288 and I-64, and just minutes to upscale shopping and fine dining; this home combines a serene setting with convenience and accessibility with no HOA!
Contact an agent
Home facts
- Year built:2007
- Listing ID #:2528373
- Added:70 day(s) ago
- Updated:December 17, 2025 at 06:56 PM
Rooms and interior
- Bedrooms:5
- Total bathrooms:4
- Full bathrooms:4
- Living area:4,071 sq. ft.
Heating and cooling
- Cooling:Heat Pump, Zoned
- Heating:Electric, Heat Pump, Zoned
Structure and exterior
- Roof:Shingle
- Year built:2007
- Building area:4,071 sq. ft.
- Lot area:0.56 Acres
Schools
- High school:Goochland
- Middle school:Goochland
- Elementary school:Randolph
Utilities
- Water:Public
- Sewer:Public Sewer
Finances and disclosures
- Price:$849,999
- Price per sq. ft.:$208.79
- Tax amount:$4,248 (2025)
New listings near 12664 Fawn Lane
- New
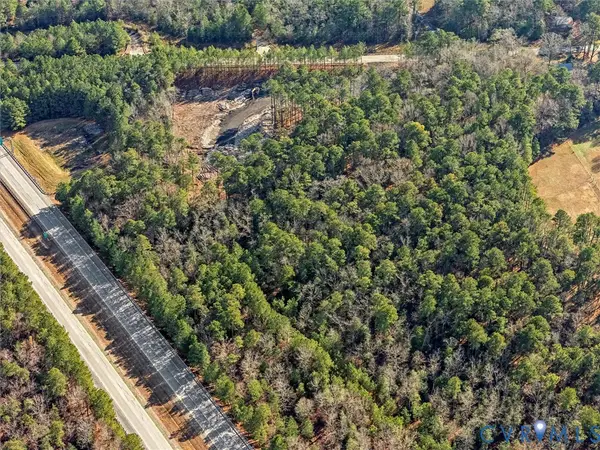 $92,500Active5.01 Acres
$92,500Active5.01 Acres3470 Britton Road, Henrico, VA 23231
MLS# 2533279Listed by: SHAHEEN RUTH MARTIN & FONVILLE - New
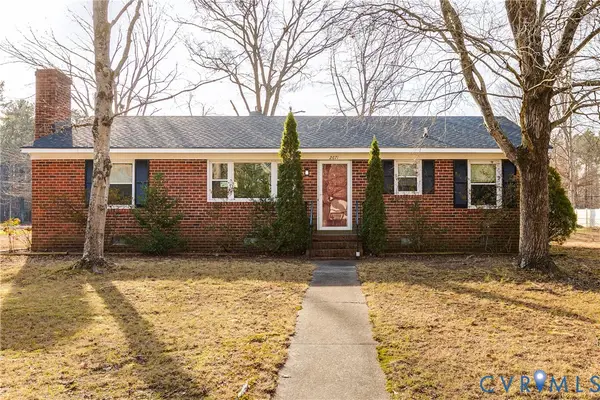 $300,000Active3 beds 2 baths1,225 sq. ft.
$300,000Active3 beds 2 baths1,225 sq. ft.2671 Barnesway Lane, Henrico, VA 23231
MLS# 2533020Listed by: RE/MAX COMMONWEALTH - New
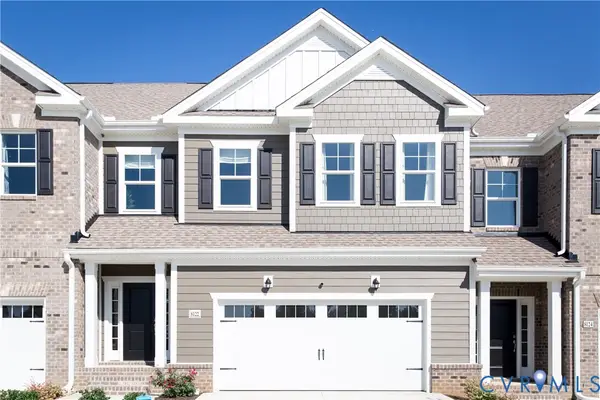 $499,900Active3 beds 3 baths2,088 sq. ft.
$499,900Active3 beds 3 baths2,088 sq. ft.8102 Side Spring Terrace, Henrico, VA 23294
MLS# 2533189Listed by: RASHKIND SAUNDERS & CO. - Open Sat, 2 to 4pmNew
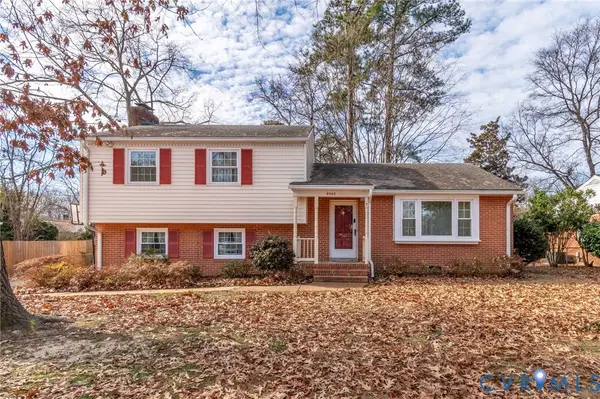 $439,900Active4 beds 2 baths2,374 sq. ft.
$439,900Active4 beds 2 baths2,374 sq. ft.9303 Lawndell Road, Henrico, VA 23229
MLS# 2533232Listed by: KEETON & CO REAL ESTATE - New
 $660,000Active5 beds 3 baths2,760 sq. ft.
$660,000Active5 beds 3 baths2,760 sq. ft.11105 Glen Hollow Court, Henrico, VA 23223
MLS# 2533181Listed by: CITYSCAPE REALTY - New
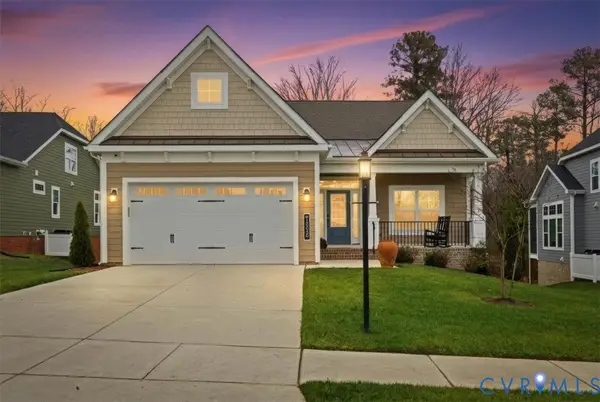 $965,900Active3 beds 3 baths3,323 sq. ft.
$965,900Active3 beds 3 baths3,323 sq. ft.10050 Potters Wheel Way, Richmond, VA 23238
MLS# 2533295Listed by: ICON REALTY GROUP - Open Sat, 12 to 2pmNew
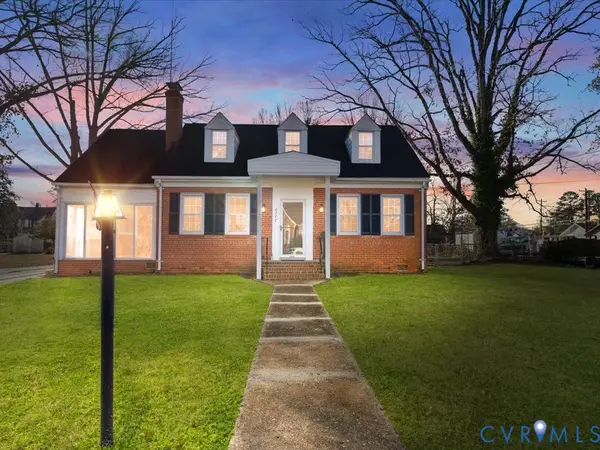 $449,000Active4 beds 2 baths1,577 sq. ft.
$449,000Active4 beds 2 baths1,577 sq. ft.2507 Lincoln Avenue, Henrico, VA 23228
MLS# 2533241Listed by: REAL BROKER LLC - New
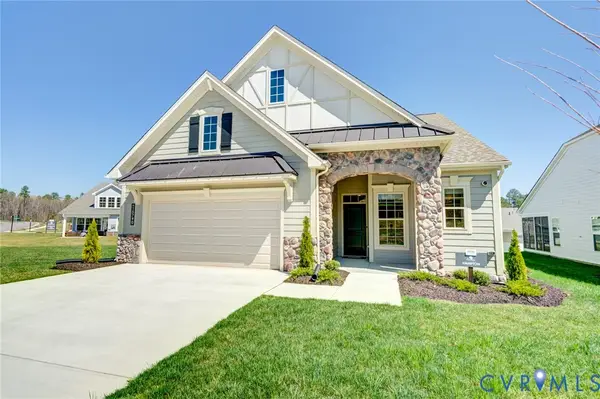 $749,500Active4 beds 3 baths2,380 sq. ft.
$749,500Active4 beds 3 baths2,380 sq. ft.9189 Bellini Crescent, Richmond, VA 23238
MLS# 2533353Listed by: LONG & FOSTER REALTORS - Open Sat, 11am to 1pmNew
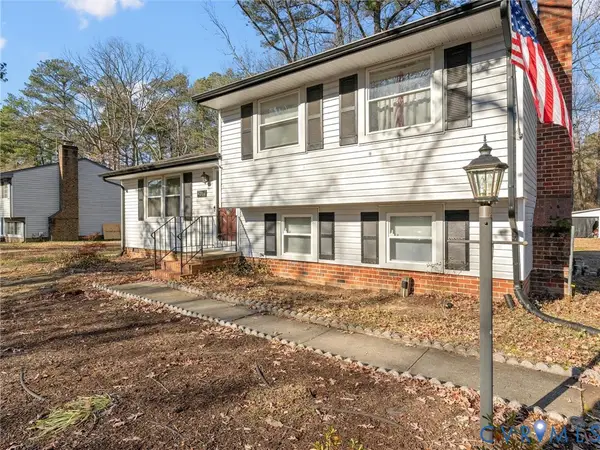 $325,000Active3 beds 2 baths1,534 sq. ft.
$325,000Active3 beds 2 baths1,534 sq. ft.2318 Edenbrook Drive, Henrico, VA 23228
MLS# 2533037Listed by: RIVER CITY ELITE PROPERTIES - REAL BROKER - New
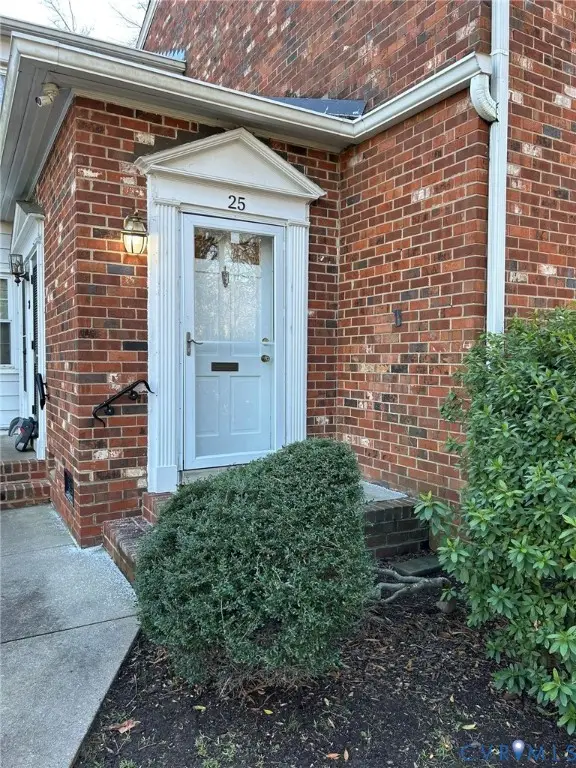 $200,000Active3 beds 2 baths1,132 sq. ft.
$200,000Active3 beds 2 baths1,132 sq. ft.25 Meadow Lark Lane, Henrico, VA 23228
MLS# 2533063Listed by: AUGIE LANGE REALTY INC
