1705 Lauderdale Drive, Henrico, VA 23238
Local realty services provided by:Better Homes and Gardens Real Estate Native American Group
1705 Lauderdale Drive,Henrico, VA 23238
$440,000
- 4 Beds
- 3 Baths
- - sq. ft.
- Single family
- Sold
Listed by: mahmud chowdhury
Office: freedom 1 realty
MLS#:2514709
Source:RV
Sorry, we are unable to map this address
Price summary
- Price:$440,000
About this home
$10000.00 Price Reduction! Fully Renovated, pristine, freshly painted, and natural light-filled 2,264 SF/4 BR/2.5 bath sits on over 1/3 acre lot in the West End of Henrico County (Short Pump), home to excellent schools. The newly renovated kitchen consists of upgraded new cabinets, new granite countertops, pantry, smooth-top stove with microwave, large farm sink, dishwasher, refrigerator, and lights. The New HVAC unit has just been installed. The majority of the house consists of refinished solid wood floors. The family room is outfitted with luxury vinyl tile flooring and a fireplace, and the fourth bedroom is outfitted with New carpet. The first floor (walkout basement) contains one half bathroom, the ensuite primary bedroom hardwood floor has a beautiful full bathroom with shower, and the second full bathroom is located in the hallway. Approx. 90% of the house’s exterior siding is brick, approx. 10% of the exterior consists of hardy plank like product. Half circular drive way on the front yard makes much easier ton enter and exit in & out of the property. A spacious front yard and large private and fenced backyard. This property is in a desirable find for a family looking to make a HOME for many years to come. Please make an appointment to see it today.
Contact an agent
Home facts
- Year built:1966
- Listing ID #:2514709
- Added:220 day(s) ago
- Updated:January 09, 2026 at 08:08 PM
Rooms and interior
- Bedrooms:4
- Total bathrooms:3
- Full bathrooms:2
- Half bathrooms:1
Heating and cooling
- Cooling:Central Air, Electric
- Heating:Forced Air, Natural Gas
Structure and exterior
- Roof:Shingle
- Year built:1966
Schools
- High school:Godwin
- Middle school:Quioccasin
- Elementary school:Carver
Utilities
- Water:Public
- Sewer:Public Sewer
Finances and disclosures
- Price:$440,000
- Tax amount:$2,867 (2024)
New listings near 1705 Lauderdale Drive
- Open Sun, 2 to 4pmNew
 $489,950Active3 beds 2 baths1,778 sq. ft.
$489,950Active3 beds 2 baths1,778 sq. ft.2500 Willson Cove Court, Henrico, VA 23231
MLS# 2600414Listed by: EXIT FIRST REALTY - New
 $369,890Active3 beds 2 baths1,126 sq. ft.
$369,890Active3 beds 2 baths1,126 sq. ft.7272 Willson Road, Henrico, VA 23231
MLS# 2600749Listed by: MID ATLANTIC REAL ESTATE - New
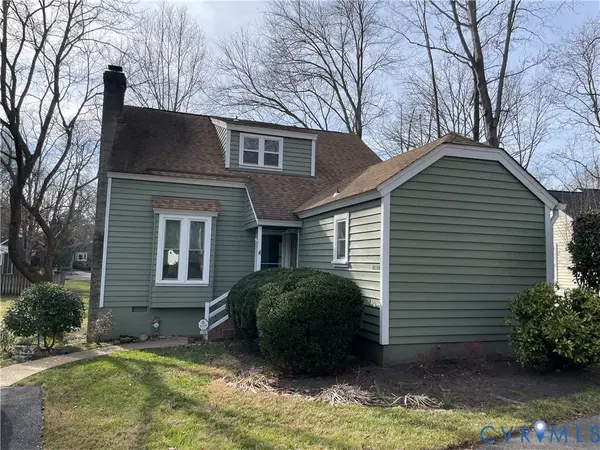 $360,000Active3 beds 3 baths1,827 sq. ft.
$360,000Active3 beds 3 baths1,827 sq. ft.11803 Rochampton Square, Henrico, VA 23238
MLS# 2600424Listed by: LIFELONG REALTY INC - New
 $314,950Active3 beds 1 baths864 sq. ft.
$314,950Active3 beds 1 baths864 sq. ft.2609 Dellrose Avenue, Glen Allen, VA 23228
MLS# 2600615Listed by: ERA WOODY HOGG & ASSOC - Open Sun, 1 to 3pmNew
 $399,000Active3 beds 2 baths1,483 sq. ft.
$399,000Active3 beds 2 baths1,483 sq. ft.6100 Club Road, Henrico, VA 23228
MLS# 2600699Listed by: REAL BROKER LLC - New
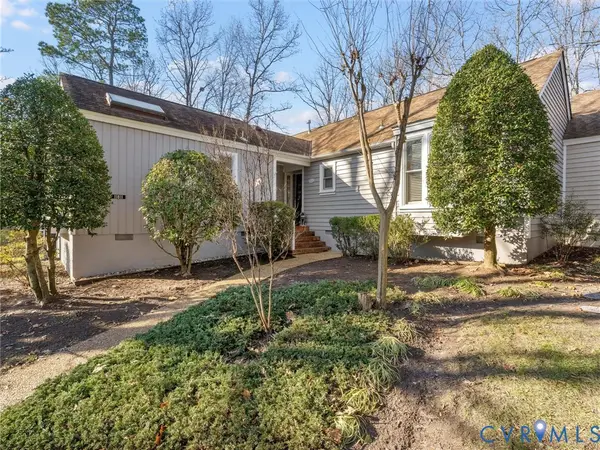 $389,000Active2 beds 2 baths1,858 sq. ft.
$389,000Active2 beds 2 baths1,858 sq. ft.11811 S Downs Drive, Henrico, VA 23238
MLS# 2600185Listed by: THE STEELE GROUP - New
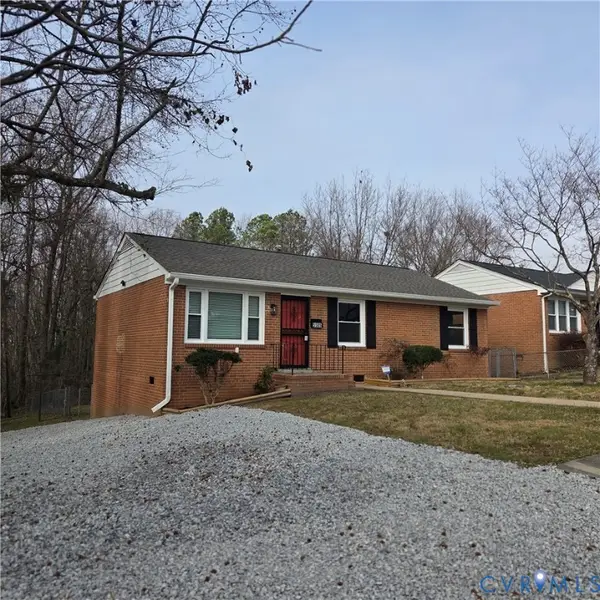 $279,900Active3 beds 2 baths1,040 sq. ft.
$279,900Active3 beds 2 baths1,040 sq. ft.5505 Euclid Avenue, Richmond, VA 23231
MLS# 2600663Listed by: UNITED REAL ESTATE RICHMOND - New
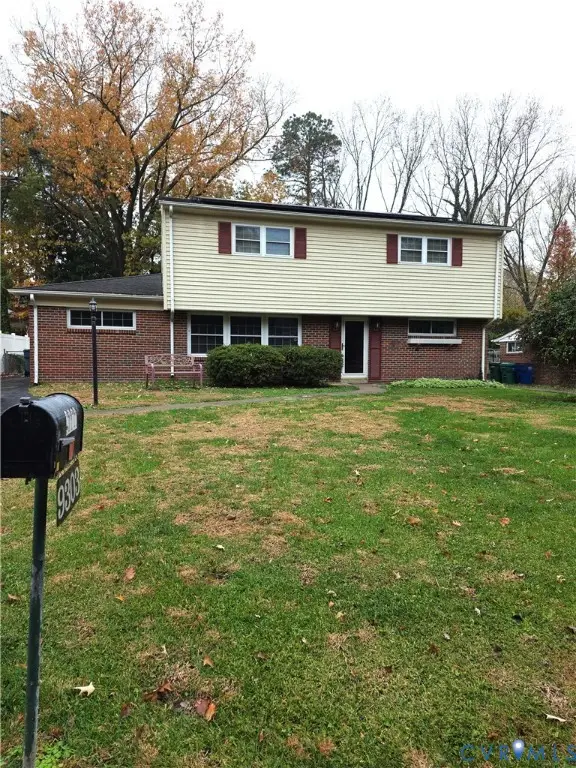 $375,000Active4 beds 2 baths2,228 sq. ft.
$375,000Active4 beds 2 baths2,228 sq. ft.9303 Farmington Drive, Henrico, VA 23229
MLS# 2600675Listed by: VIRGINIA CAPITAL REALTY - New
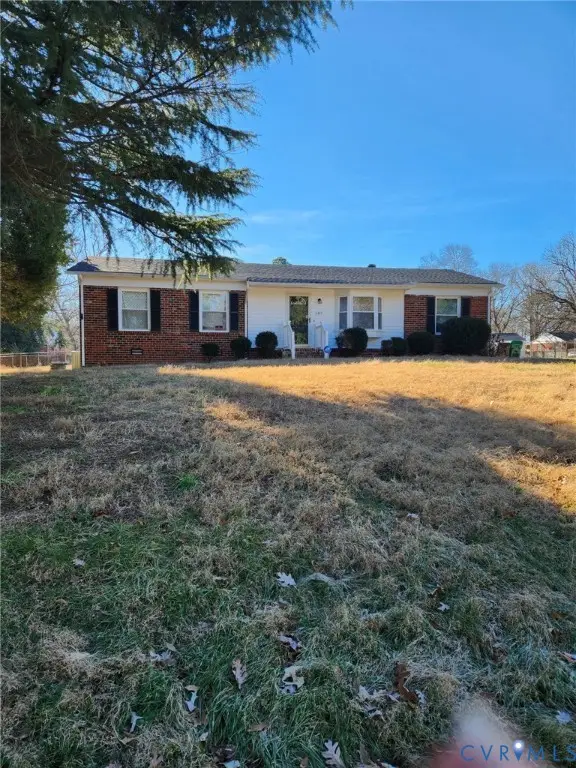 $227,900Active3 beds 1 baths1,576 sq. ft.
$227,900Active3 beds 1 baths1,576 sq. ft.1417 Northbury Avenue, Richmond, VA 23231
MLS# 2600673Listed by: DALTON REALTY - New
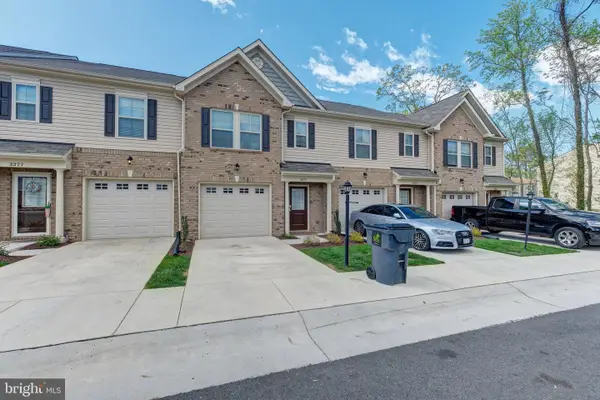 $320,000Active3 beds 3 baths1,536 sq. ft.
$320,000Active3 beds 3 baths1,536 sq. ft.3375 Winsford Way, RICHMOND, VA 23231
MLS# VAHN2001136Listed by: XL REALTY GROUP
