1706 Hounds Way, Henrico, VA 23231
Local realty services provided by:Better Homes and Gardens Real Estate Murphy & Co.
1706 Hounds Way,Henrico, VA 23231
$371,000
- 4 Beds
- 3 Baths
- 2,021 sq. ft.
- Single family
- Pending
Listed by: anne e hupka
Office: century 21 redwood realty
MLS#:VAHN2001114
Source:BRIGHTMLS
Price summary
- Price:$371,000
- Price per sq. ft.:$183.57
- Monthly HOA dues:$8
About this home
Welcome to this beautiful home, ideally situated on a peaceful cul-de-sac. This spacious property offers five bedrooms and 2.5 baths, with all bedrooms conveniently located on the upper level.The upgraded kitchen features granite countertops and stainless steel appliances, along with an inviting eat-in area and a separate formal dining room‹”ideal for family meals or entertaining guests. The main level also includes a large family room, a half bath, and a laundry room for added convenience. New carpet has been installed throughout the home. Enjoy quiet mornings or relaxing evenings on the beautiful covered front porch, complete with plenty of room for seating. The large back deck is perfect for grilling and entertaining, overlooking a spacious, tree-lined backyard that offers both privacy and charm.This home is full of potential‹”whether you're dreaming of hosting gatherings, creating a home office, or simply enjoying peaceful suburban living, the possibilities are endless.Schedule your showing today‹”this one won't last long!
Contact an agent
Home facts
- Year built:2004
- Listing ID #:VAHN2001114
- Added:47 day(s) ago
- Updated:December 31, 2025 at 08:57 AM
Rooms and interior
- Bedrooms:4
- Total bathrooms:3
- Full bathrooms:2
- Half bathrooms:1
- Living area:2,021 sq. ft.
Heating and cooling
- Cooling:Central A/C
- Heating:Electric, Heat Pump(s)
Structure and exterior
- Year built:2004
- Building area:2,021 sq. ft.
- Lot area:0.29 Acres
Schools
- Middle school:ROLFE
- Elementary school:MEHFOUD
Utilities
- Water:Public
- Sewer:Public Sewer
Finances and disclosures
- Price:$371,000
- Price per sq. ft.:$183.57
- Tax amount:$2,666 (2025)
New listings near 1706 Hounds Way
- New
 $275,000Active2 beds 2 baths1,360 sq. ft.
$275,000Active2 beds 2 baths1,360 sq. ft.12303 Frisco Drive, Henrico, VA 23233
MLS# 2533396Listed by: KELLER WILLIAMS REALTY - New
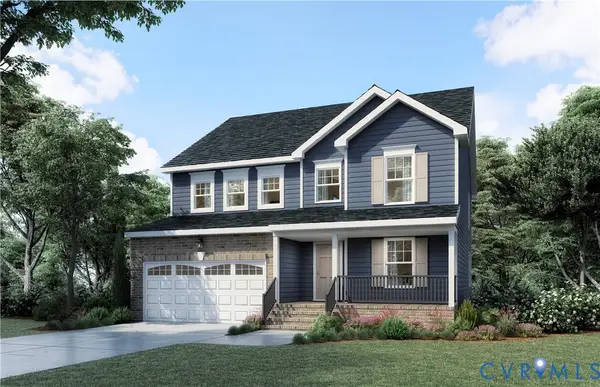 $485,190Active4 beds 3 baths2,714 sq. ft.
$485,190Active4 beds 3 baths2,714 sq. ft.7053 Hapsburg Court, Henrico, VA 23231
MLS# 2533590Listed by: VIRGINIA CAPITAL REALTY - New
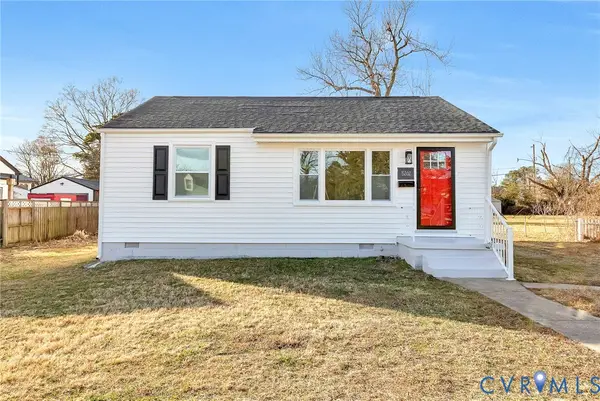 $249,900Active2 beds 1 baths980 sq. ft.
$249,900Active2 beds 1 baths980 sq. ft.5202 Eanes Lane, Henrico, VA 23231
MLS# 2533816Listed by: REALTY RICHMOND - New
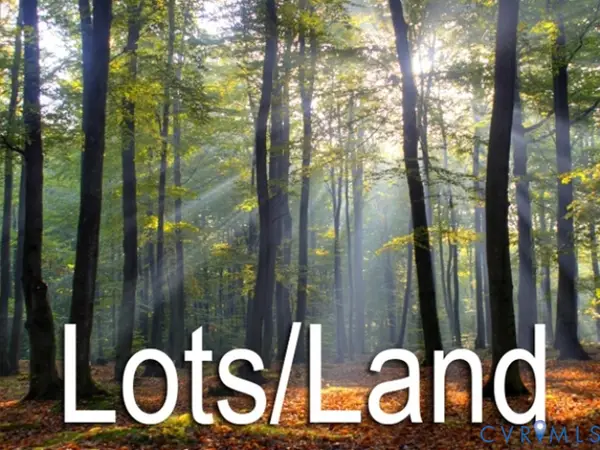 $49,000Active0.73 Acres
$49,000Active0.73 Acres1601 Gatewood Avenue, Henrico, VA 23075
MLS# 2533859Listed by: LEE CONNER REALTY & ASSOC. LLC - New
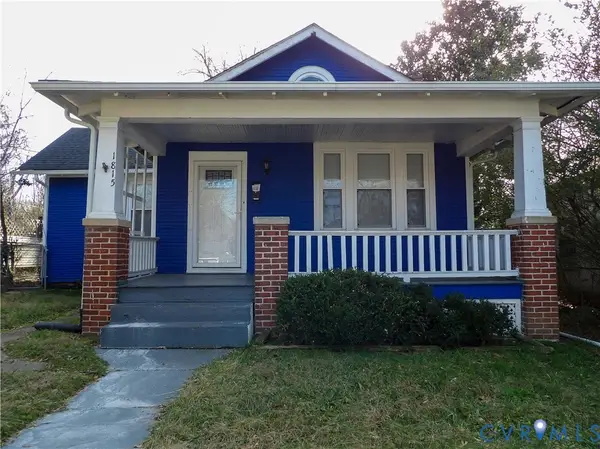 $249,900Active3 beds 1 baths1,471 sq. ft.
$249,900Active3 beds 1 baths1,471 sq. ft.1815 Carlisle Avenue, Richmond, VA 23231
MLS# 2533784Listed by: VIRGINIA CAPITAL REALTY - New
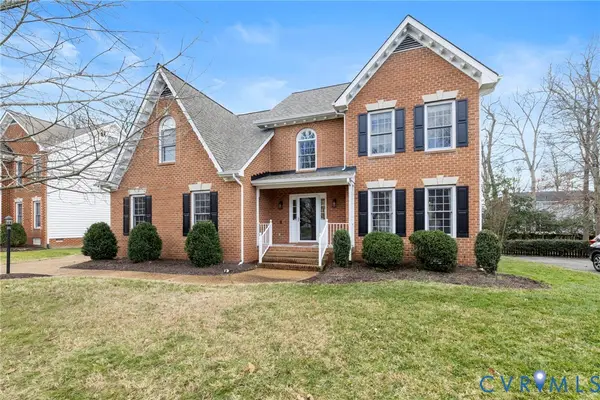 $600,000Active4 beds 3 baths2,444 sq. ft.
$600,000Active4 beds 3 baths2,444 sq. ft.2209 Boardman Lane, Henrico, VA 23238
MLS# 2533255Listed by: LONG & FOSTER REALTORS - New
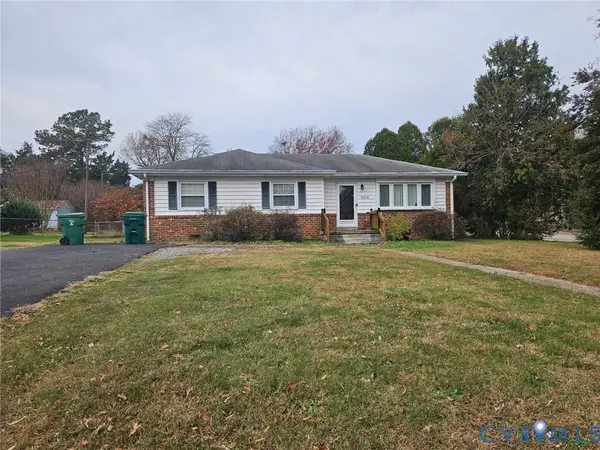 $299,999Active3 beds 1 baths1,156 sq. ft.
$299,999Active3 beds 1 baths1,156 sq. ft.4504 W End Drive, Henrico, VA 23294
MLS# 2531713Listed by: LONG & FOSTER REALTORS - New
 $399,900Active4 beds 3 baths1,720 sq. ft.
$399,900Active4 beds 3 baths1,720 sq. ft.1713 Palm Grove Terrace, Richmond, VA 23228
MLS# 2533714Listed by: SAMSON PROPERTIES - New
 $435,000Active3 beds 3 baths2,092 sq. ft.
$435,000Active3 beds 3 baths2,092 sq. ft.10505 Barbara Lane, Glen Allen, VA 23233
MLS# 2533535Listed by: UNITED REAL ESTATE RICHMOND - New
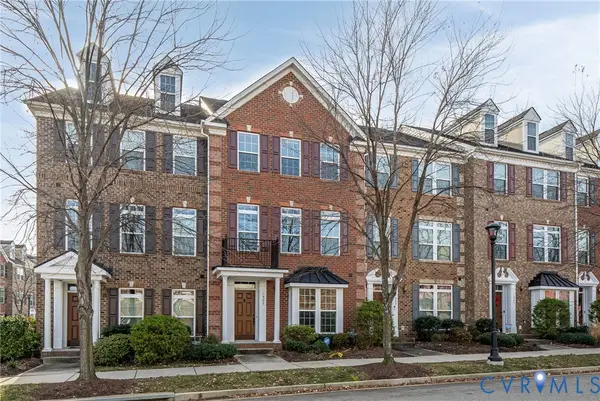 $499,995Active3 beds 4 baths2,234 sq. ft.
$499,995Active3 beds 4 baths2,234 sq. ft.1903 Old Brick Road, Glen Allen, VA 23060
MLS# 2533314Listed by: REDFIN CORPORATION
