1781 Raintree Commons Drive, Henrico, VA 23238
Local realty services provided by:Better Homes and Gardens Real Estate Base Camp
1781 Raintree Commons Drive,Henrico, VA 23238
$314,500
- 2 Beds
- 2 Baths
- 1,075 sq. ft.
- Condominium
- Pending
Listed by: sallie rhett
Office: shaheen ruth martin & fonville
MLS#:2529600
Source:RV
Price summary
- Price:$314,500
- Price per sq. ft.:$292.56
- Monthly HOA dues:$365
About this home
Price Improvement! Welcome to easy end unit with one-level living in the desirable Raintree Community. The beautiful first floor end unit offers an open floor plan with 2 bedrooms and 2 full baths, attractive wood floors throughout, and marble tile baths. Experience the airy feel with large windows and glass doors providing vistas of nature. You will enjoy the autumn/winter view of the Raintree pond with close access to the walking path to the pond. The great room features a gas fireplace flanked by bookcases. The dining room provides ample seating and is adjacent to the granite kitchen. All appliances convey. The primary bedroom has 2 closets and an ensuite. The 2nd bedroom with closet is serviced by the 2nd full bath. The laundry closet houses the washer and dryer which convey. The inviting rear porch opens from the great room and the primary bedroom. Enjoy close proximity to Gayton Crossing Shopping Center with grocery store, dining, fitness centers, recreational facilities, and major interstate connections. This condo is updated, low-maintenance and move-in ready set in a peaceful setting...ready for you to call home.
Contact an agent
Home facts
- Year built:1991
- Listing ID #:2529600
- Added:51 day(s) ago
- Updated:December 18, 2025 at 08:37 AM
Rooms and interior
- Bedrooms:2
- Total bathrooms:2
- Full bathrooms:2
- Living area:1,075 sq. ft.
Heating and cooling
- Cooling:Central Air
- Heating:Forced Air, Natural Gas
Structure and exterior
- Roof:Composition
- Year built:1991
- Building area:1,075 sq. ft.
Schools
- High school:Godwin
- Middle school:Quioccasin
- Elementary school:Pemberton
Utilities
- Water:Public
Finances and disclosures
- Price:$314,500
- Price per sq. ft.:$292.56
- Tax amount:$2,145 (2025)
New listings near 1781 Raintree Commons Drive
- New
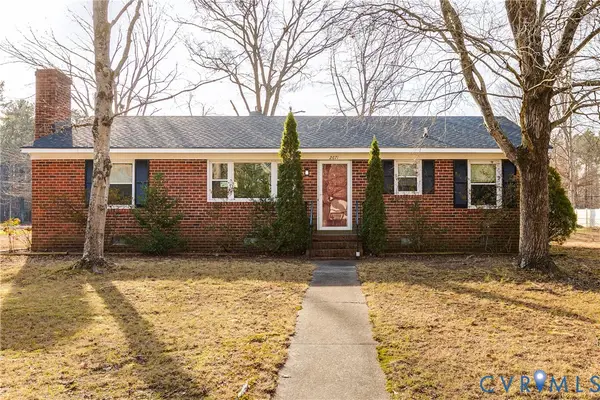 $300,000Active3 beds 2 baths1,225 sq. ft.
$300,000Active3 beds 2 baths1,225 sq. ft.2671 Barnesway Lane, Henrico, VA 23231
MLS# 2533020Listed by: RE/MAX COMMONWEALTH - New
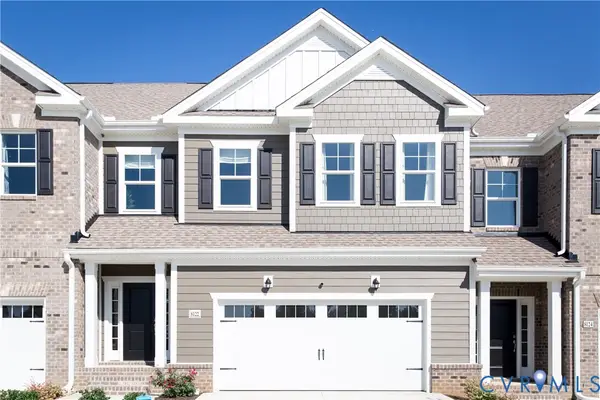 $499,900Active3 beds 3 baths2,088 sq. ft.
$499,900Active3 beds 3 baths2,088 sq. ft.8102 Side Spring Terrace, Henrico, VA 23294
MLS# 2533189Listed by: RASHKIND SAUNDERS & CO. - Open Sat, 2 to 4pmNew
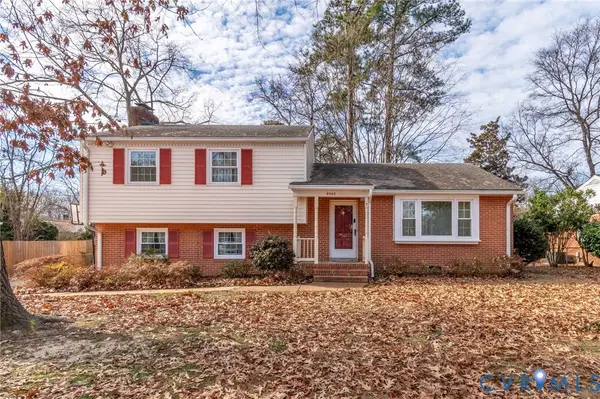 $439,900Active4 beds 2 baths2,374 sq. ft.
$439,900Active4 beds 2 baths2,374 sq. ft.9303 Lawndell Road, Henrico, VA 23229
MLS# 2533232Listed by: KEETON & CO REAL ESTATE - New
 $660,000Active5 beds 3 baths2,760 sq. ft.
$660,000Active5 beds 3 baths2,760 sq. ft.11105 Glen Hollow Court, Henrico, VA 23223
MLS# 2533181Listed by: CITYSCAPE REALTY - New
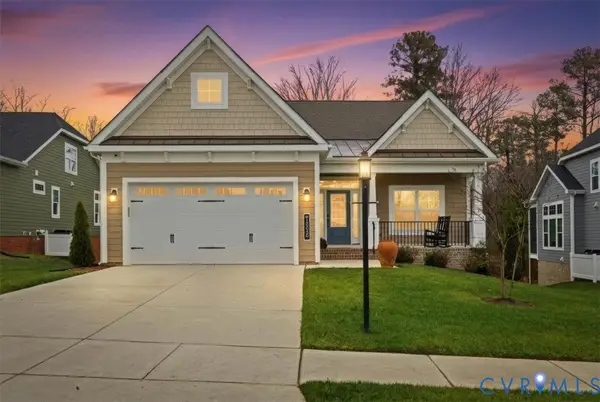 $965,900Active3 beds 3 baths3,323 sq. ft.
$965,900Active3 beds 3 baths3,323 sq. ft.10050 Potters Wheel Way, Richmond, VA 23238
MLS# 2533295Listed by: ICON REALTY GROUP - Open Sat, 12 to 2pmNew
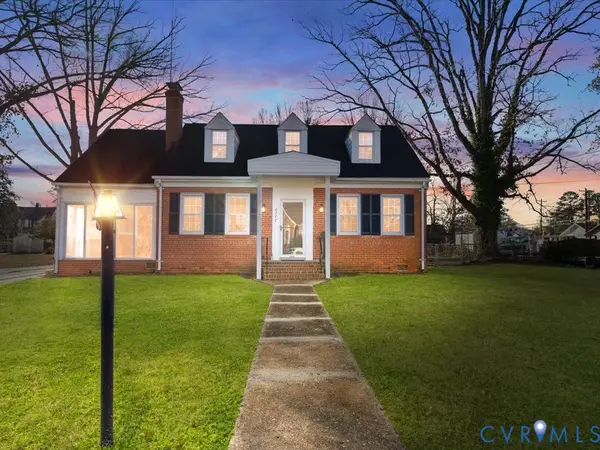 $449,000Active4 beds 2 baths1,577 sq. ft.
$449,000Active4 beds 2 baths1,577 sq. ft.2507 Lincoln Avenue, Henrico, VA 23228
MLS# 2533241Listed by: REAL BROKER LLC - New
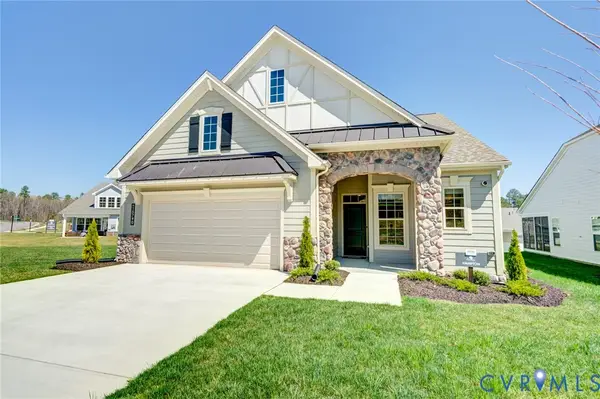 $749,500Active4 beds 3 baths2,380 sq. ft.
$749,500Active4 beds 3 baths2,380 sq. ft.9189 Bellini Crescent, Richmond, VA 23238
MLS# 2533353Listed by: LONG & FOSTER REALTORS - Open Sat, 11am to 1pmNew
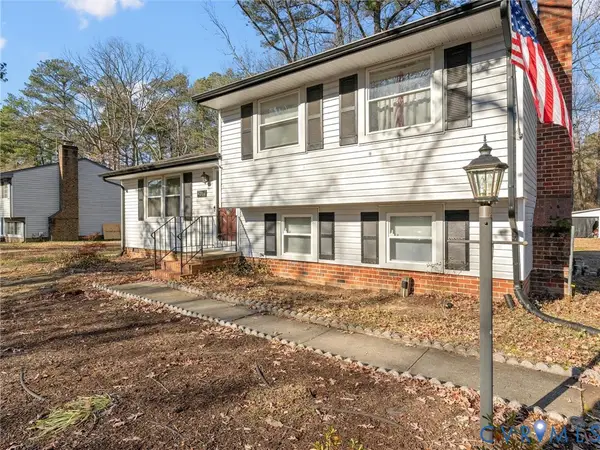 $325,000Active3 beds 2 baths1,534 sq. ft.
$325,000Active3 beds 2 baths1,534 sq. ft.2318 Edenbrook Drive, Henrico, VA 23228
MLS# 2533037Listed by: RIVER CITY ELITE PROPERTIES - REAL BROKER - New
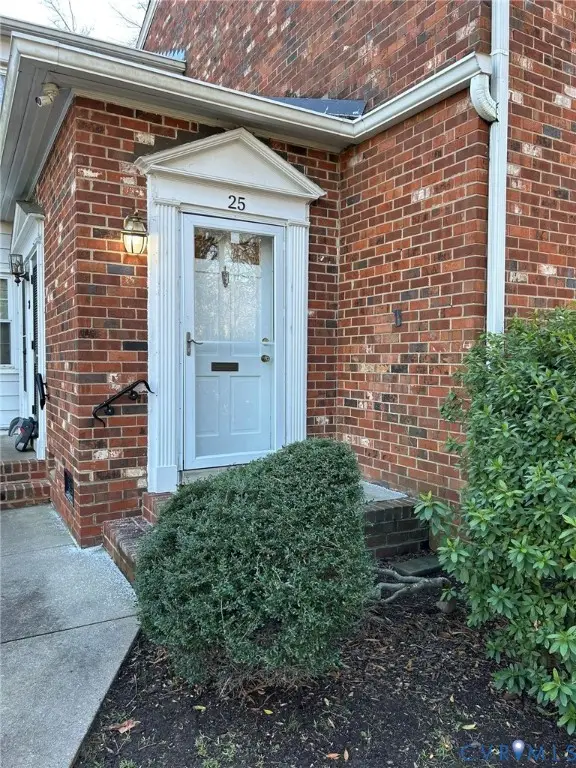 $200,000Active3 beds 2 baths1,132 sq. ft.
$200,000Active3 beds 2 baths1,132 sq. ft.25 Meadow Lark Lane, Henrico, VA 23228
MLS# 2533063Listed by: AUGIE LANGE REALTY INC - Open Sat, 1 to 3pmNew
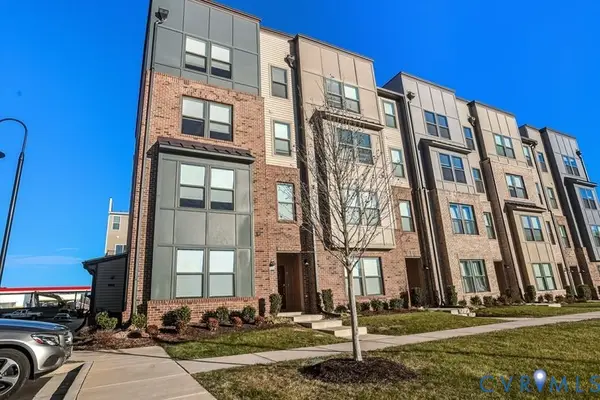 $350,000Active2 beds 2 baths1,523 sq. ft.
$350,000Active2 beds 2 baths1,523 sq. ft.2769 Lassen Drive #A, Henrico, VA 23294
MLS# 2533316Listed by: EXP REALTY LLC
