2003 Rollingrock Court, Henrico, VA 23238
Local realty services provided by:Better Homes and Gardens Real Estate Native American Group
2003 Rollingrock Court,Henrico, VA 23238
$279,000
- 3 Beds
- 2 Baths
- 1,572 sq. ft.
- Townhouse
- Pending
Listed by: amy robens talley
Office: oakstone properties
MLS#:2529001
Source:RV
Price summary
- Price:$279,000
- Price per sq. ft.:$177.48
- Monthly HOA dues:$41.67
About this home
Nestled on a quiet cul-de-sac, this patio home is full of potential and ready for your personal touch! The 1st floor offers a welcoming layout with two nice size bedrooms and a spacious full bath. The carpet has already been removed, giving you a blank canvas to choose your own flooring style. The vaulted family room features a cozy fireplace and opens to the dining area, perfect for gatherings with friends and family. The kitchen, also vaulted, has a pantry, granite countertops in great shape, and just enough space for a small breakfast table. From here, step out onto the large deck that overlooks a wooded area, offering peaceful views and wonderful privacy. Upstairs, you’ll find the primary bedroom, complete with a walk-in closet and en suite bath, your own private retreat away from it all. Yes, it needs some work, but at this price, it’s a fantastic opportunity to own in Richmond’s sought after West End and make it truly your own! Home is being sold AS IS. Note: neighbor is at capacity for rents currently. Owner occupant or flip allowed.
Contact an agent
Home facts
- Year built:1984
- Listing ID #:2529001
- Added:63 day(s) ago
- Updated:December 18, 2025 at 08:37 AM
Rooms and interior
- Bedrooms:3
- Total bathrooms:2
- Full bathrooms:2
- Living area:1,572 sq. ft.
Heating and cooling
- Cooling:Central Air, Electric
- Heating:Electric, Heat Pump, Natural Gas
Structure and exterior
- Roof:Composition
- Year built:1984
- Building area:1,572 sq. ft.
- Lot area:0.22 Acres
Schools
- High school:Godwin
- Middle school:Quioccasin
- Elementary school:Pemberton
Utilities
- Water:Public
- Sewer:Public Sewer
Finances and disclosures
- Price:$279,000
- Price per sq. ft.:$177.48
- Tax amount:$2,608 (2025)
New listings near 2003 Rollingrock Court
- New
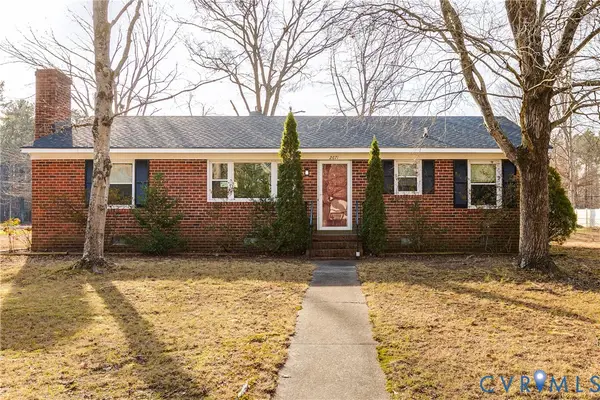 $300,000Active3 beds 2 baths1,225 sq. ft.
$300,000Active3 beds 2 baths1,225 sq. ft.2671 Barnesway Lane, Henrico, VA 23231
MLS# 2533020Listed by: RE/MAX COMMONWEALTH - New
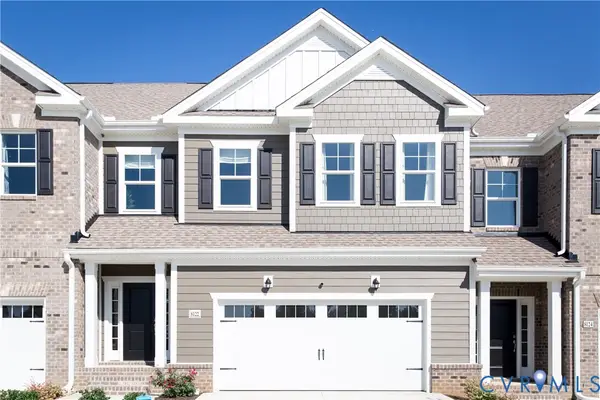 $499,900Active3 beds 3 baths2,088 sq. ft.
$499,900Active3 beds 3 baths2,088 sq. ft.8102 Side Spring Terrace, Henrico, VA 23294
MLS# 2533189Listed by: RASHKIND SAUNDERS & CO. - Open Sat, 2 to 4pmNew
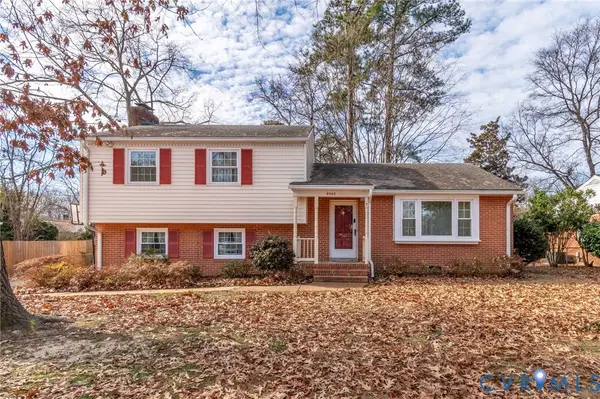 $439,900Active4 beds 2 baths2,374 sq. ft.
$439,900Active4 beds 2 baths2,374 sq. ft.9303 Lawndell Road, Henrico, VA 23229
MLS# 2533232Listed by: KEETON & CO REAL ESTATE - New
 $660,000Active5 beds 3 baths2,760 sq. ft.
$660,000Active5 beds 3 baths2,760 sq. ft.11105 Glen Hollow Court, Henrico, VA 23223
MLS# 2533181Listed by: CITYSCAPE REALTY - New
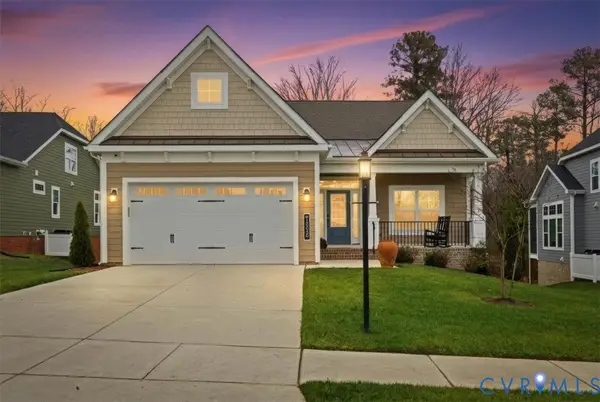 $965,900Active3 beds 3 baths3,323 sq. ft.
$965,900Active3 beds 3 baths3,323 sq. ft.10050 Potters Wheel Way, Richmond, VA 23238
MLS# 2533295Listed by: ICON REALTY GROUP - Open Sat, 12 to 2pmNew
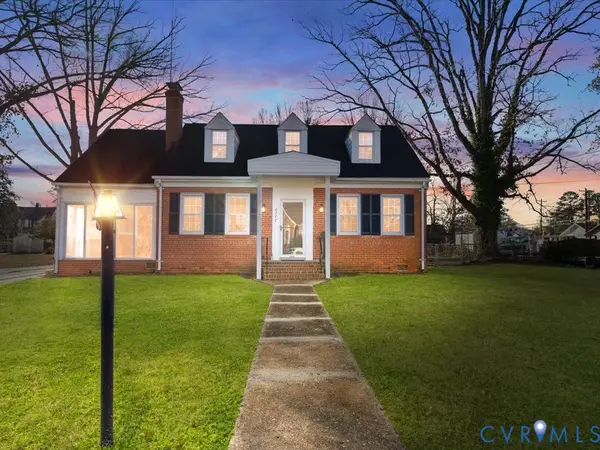 $449,000Active4 beds 2 baths1,577 sq. ft.
$449,000Active4 beds 2 baths1,577 sq. ft.2507 Lincoln Avenue, Henrico, VA 23228
MLS# 2533241Listed by: REAL BROKER LLC - New
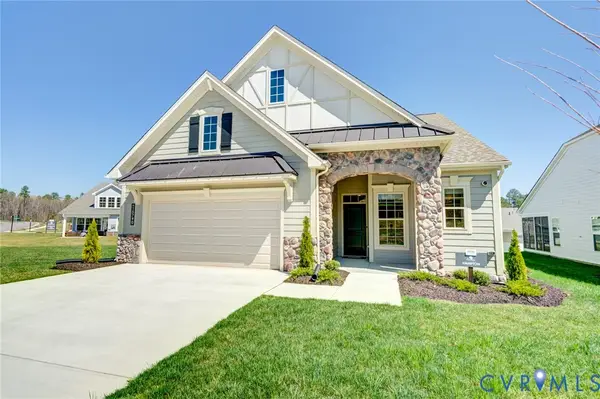 $749,500Active4 beds 3 baths2,380 sq. ft.
$749,500Active4 beds 3 baths2,380 sq. ft.9189 Bellini Crescent, Richmond, VA 23238
MLS# 2533353Listed by: LONG & FOSTER REALTORS - Open Sat, 11am to 1pmNew
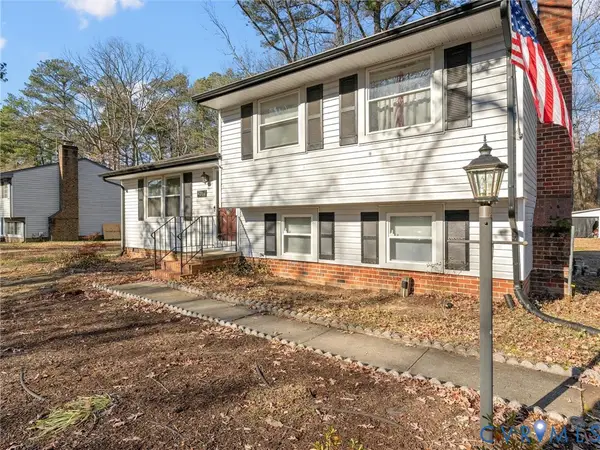 $325,000Active3 beds 2 baths1,534 sq. ft.
$325,000Active3 beds 2 baths1,534 sq. ft.2318 Edenbrook Drive, Henrico, VA 23228
MLS# 2533037Listed by: RIVER CITY ELITE PROPERTIES - REAL BROKER - New
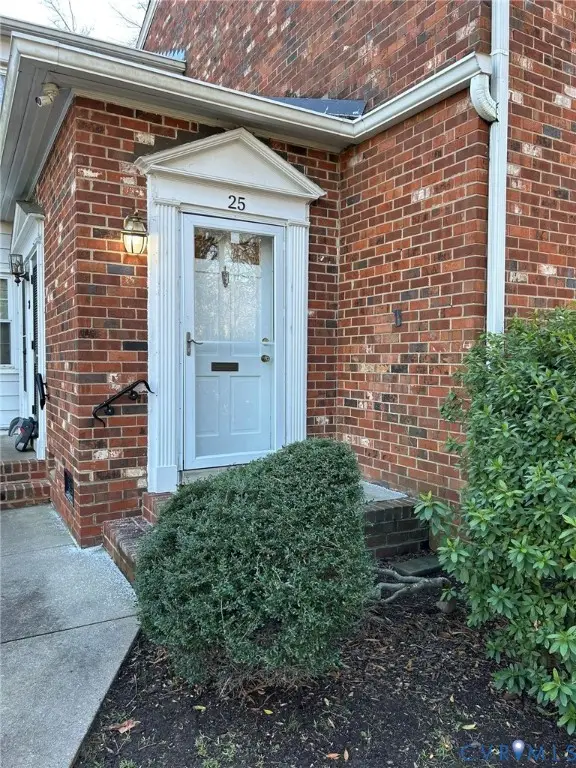 $200,000Active3 beds 2 baths1,132 sq. ft.
$200,000Active3 beds 2 baths1,132 sq. ft.25 Meadow Lark Lane, Henrico, VA 23228
MLS# 2533063Listed by: AUGIE LANGE REALTY INC - Open Sat, 1 to 3pmNew
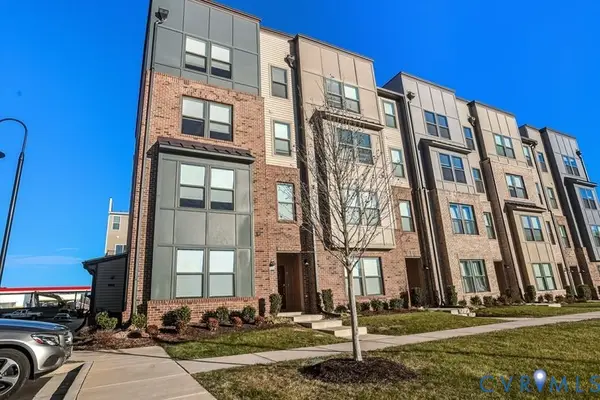 $350,000Active2 beds 2 baths1,523 sq. ft.
$350,000Active2 beds 2 baths1,523 sq. ft.2769 Lassen Drive #A, Henrico, VA 23294
MLS# 2533316Listed by: EXP REALTY LLC
