2104 Turtle Run Drive #8, Henrico, VA 23233
Local realty services provided by:Better Homes and Gardens Real Estate Base Camp
Listed by:david feibish
Office:joyner fine properties
MLS#:2530186
Source:RV
Price summary
- Price:$249,900
- Price per sq. ft.:$255
- Monthly HOA dues:$246
About this home
Charming 2-Bedroom Condo in Turtle Creek West. Experience effortless, low-maintenance living in this well-kept 2-bedroom, 2-bath condo nestled in the desirable Turtle Creek West Condominiums in western Henrico. This prime location provides easy access to shopping, major roadways, and a short walk to the picturesque Deep Run Park. Upon entering, you'll discover an updated kitchen equipped with stainless appliances (smooth top electric stove), custom soft-close cabinetry, granite countertops, tiled backsplash, recessed lighting, and a spacious pantry. Unwind in the inviting family/living room, featuring a cozy corner wood-burning brick fireplace, or step through the sliding glass door to your private screened balcony. . Both bedrooms boast brand-new carpeting, and the windows are adorned with custom treatments. The primary bedroom includes an ensuite full bath, while a second full bath is conveniently located off the hallway. In the utility room is a newer full-size stackable washer/dryer that conveys. Take advantage of community amenities, including as the season permits, a refreshing pool, tennis court, reserved parking for residents and ample guest parking, This home perfectly balances comfort, convenience, and style—ready for you to move in and make it your own!
Contact an agent
Home facts
- Year built:1984
- Listing ID #:2530186
- Added:3 day(s) ago
- Updated:November 02, 2025 at 03:32 PM
Rooms and interior
- Bedrooms:2
- Total bathrooms:2
- Full bathrooms:2
- Living area:980 sq. ft.
Heating and cooling
- Cooling:Central Air, Electric, Heat Pump
- Heating:Electric, Forced Air, Heat Pump
Structure and exterior
- Roof:Composition
- Year built:1984
- Building area:980 sq. ft.
- Lot area:0.02 Acres
Schools
- High school:Godwin
- Middle school:Pocahontas
- Elementary school:Short Pump
Utilities
- Water:Public
- Sewer:Public Sewer
Finances and disclosures
- Price:$249,900
- Price per sq. ft.:$255
- Tax amount:$1,805 (2025)
New listings near 2104 Turtle Run Drive #8
- New
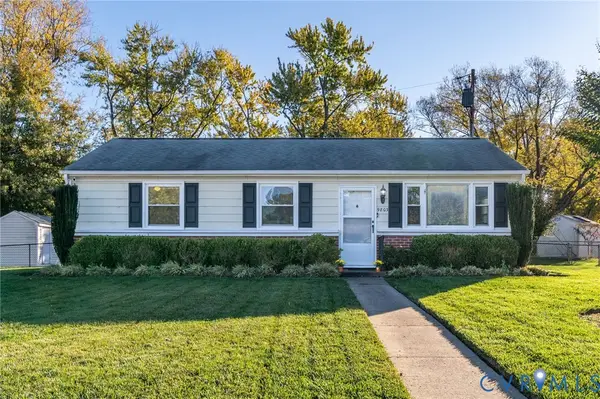 $289,990Active3 beds 1 baths960 sq. ft.
$289,990Active3 beds 1 baths960 sq. ft.9803 Durango Road, Henrico, VA 23228
MLS# 2530184Listed by: VIRGINIA CAPITAL REALTY - New
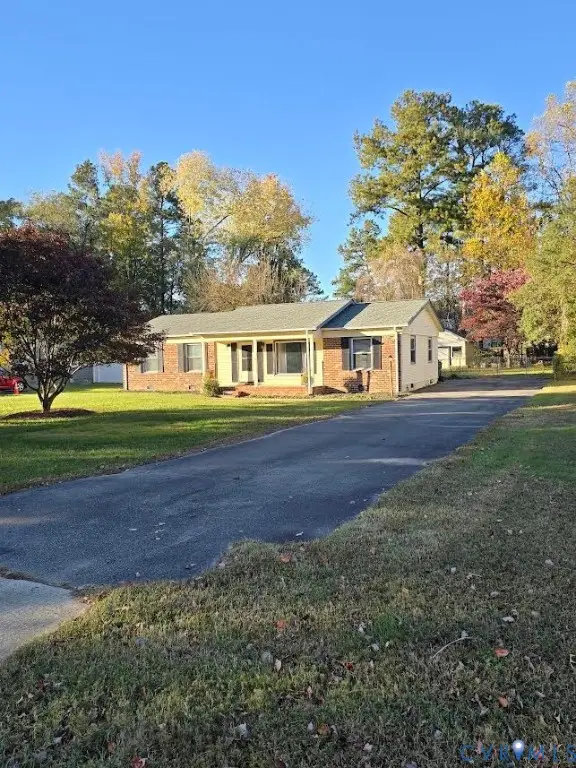 $295,000Active3 beds 2 baths1,300 sq. ft.
$295,000Active3 beds 2 baths1,300 sq. ft.1420 Northbury Avenue, Richmond, VA 23231
MLS# 2530363Listed by: LONG & FOSTER REALTORS - New
 $229,000Active2 beds 1 baths845 sq. ft.
$229,000Active2 beds 1 baths845 sq. ft.5105 Eanes Lane, Henrico, VA 23231
MLS# 2529545Listed by: FATHOM REALTY VIRGINIA - New
 $249,950Active2 beds 1 baths837 sq. ft.
$249,950Active2 beds 1 baths837 sq. ft.13 N Rose Avenue, Highland Springs, VA 23075
MLS# 2530373Listed by: NOBLE HOUSE REALTORS, INC - New
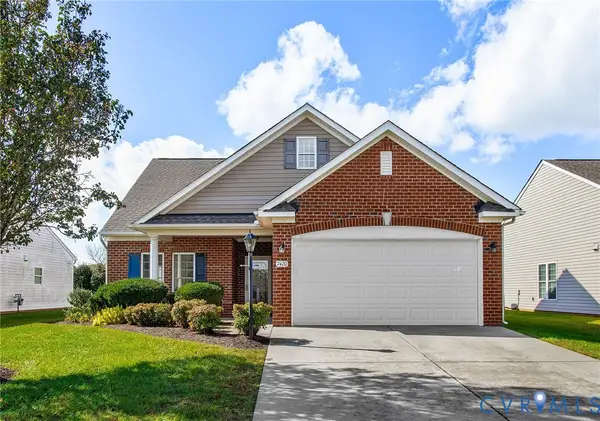 $335,000Active2 beds 2 baths1,406 sq. ft.
$335,000Active2 beds 2 baths1,406 sq. ft.7420 Settlers Ridge Court, Henrico, VA 23231
MLS# 2529954Listed by: MORE CHOICE PROPERTIES - New
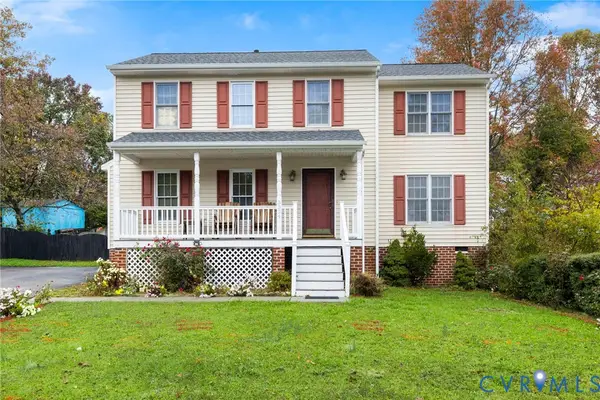 $398,000Active4 beds 3 baths1,728 sq. ft.
$398,000Active4 beds 3 baths1,728 sq. ft.3324 Pemberton Creek Court, Henrico, VA 23233
MLS# 2530122Listed by: LONG & FOSTER REALTORS - New
 $522,000Active5 beds 4 baths3,064 sq. ft.
$522,000Active5 beds 4 baths3,064 sq. ft.7052 Hapsburg Court, Henrico, VA 23231
MLS# 2530371Listed by: NEXTHOME ADVANTAGE - Coming Soon
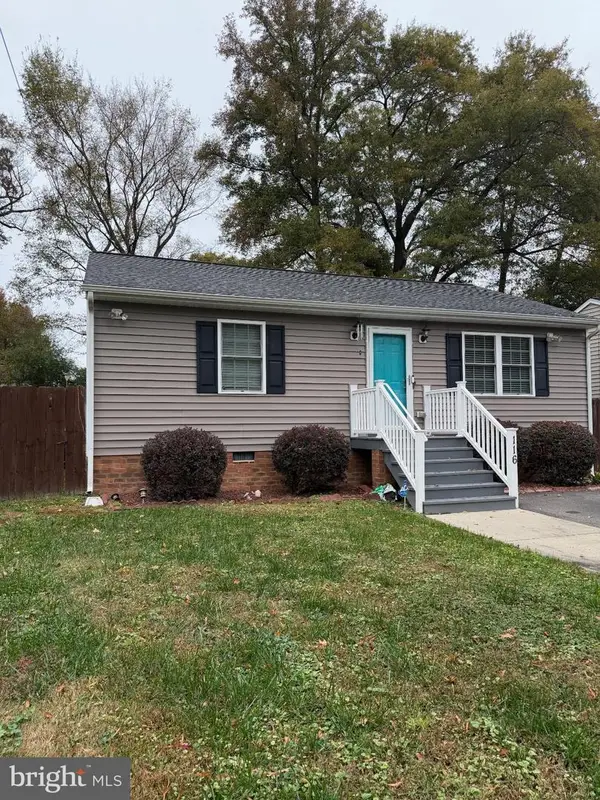 $275,000Coming Soon3 beds 2 baths
$275,000Coming Soon3 beds 2 baths116 N Ivy Ave, HENRICO, VA 23075
MLS# VAHN2001108Listed by: EXP REALTY, LLC - New
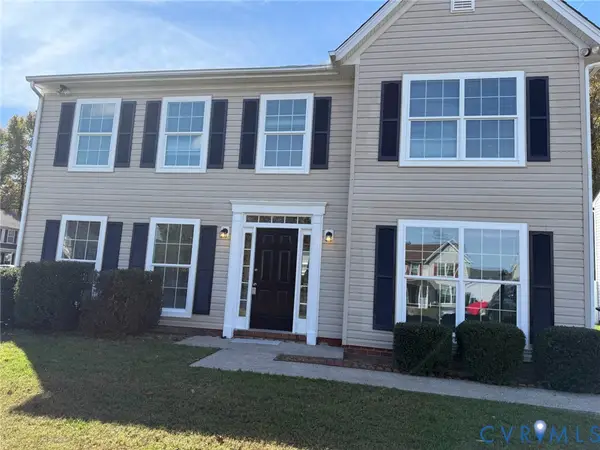 $356,000Active3 beds 3 baths1,920 sq. ft.
$356,000Active3 beds 3 baths1,920 sq. ft.1517 Sir William Court, Richmond, VA 23075
MLS# 2529903Listed by: MONUMENT REALTY GROUP LLC - New
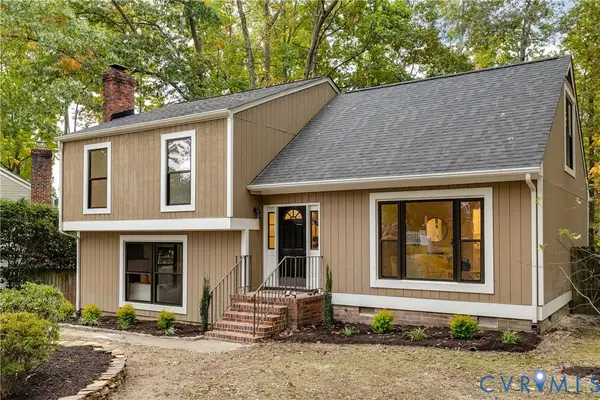 $495,000Active5 beds 3 baths2,322 sq. ft.
$495,000Active5 beds 3 baths2,322 sq. ft.2335 Thousand Oaks Drive, Henrico, VA 23294
MLS# 2529232Listed by: KELLER WILLIAMS REALTY
