2106 Turtle Run Drive #3, Henrico, VA 23233
Local realty services provided by:Better Homes and Gardens Real Estate Base Camp
2106 Turtle Run Drive #3,Henrico, VA 23233
$259,000
- 2 Beds
- 2 Baths
- 1,120 sq. ft.
- Condominium
- Pending
Listed by: danielle bowers
Office: century 21 lifestyle
MLS#:2527860
Source:RV
Price summary
- Price:$259,000
- Price per sq. ft.:$231.25
- Monthly HOA dues:$283
About this home
Make your move into effortless living with this beautifully updated first-level condo located in the highly desirable Turtle Creek community! Just minutes from Short Pump, Deep Run Park, and countless dining and shopping options, this home offers the perfect balance of convenience, comfort, and style.
Step inside to find a welcoming space featuring new luxury vinyl plank flooring, modern lighting throughout, and a brand-new galley kitchen with updated appliances—making it completely move-in ready. Even the drywall is new! This is the largest floor plan in the community, offering 2 spacious bedrooms, 2 full updated bathrooms, and a flexible study/office space just off the oversized living room—ideal for working from home or creating a cozy reading nook.
Enjoy summer days lounging by the community pool and take advantage of Turtle Creek’s amenities including tennis courts and a newly renovated clubhouse gym.
Monthly fees cover water, sewer, trash, snow removal, and exterior maintenance—giving you low-maintenance living and peace of mind year-round.
Whether you're a first-time buyer, downsizing, or looking for an ideal West End location, this condo checks all the boxes.
Welcome home to Turtle Creek—schedule your showing today! Quick closing available!
Contact an agent
Home facts
- Year built:1985
- Listing ID #:2527860
- Added:76 day(s) ago
- Updated:December 18, 2025 at 08:37 AM
Rooms and interior
- Bedrooms:2
- Total bathrooms:2
- Full bathrooms:2
- Living area:1,120 sq. ft.
Heating and cooling
- Cooling:Electric, Heat Pump
- Heating:Electric, Heat Pump
Structure and exterior
- Roof:Composition
- Year built:1985
- Building area:1,120 sq. ft.
- Lot area:0.02 Acres
Schools
- High school:Godwin
- Middle school:Pocahontas
- Elementary school:Short Pump
Utilities
- Water:Public
- Sewer:Public Sewer
Finances and disclosures
- Price:$259,000
- Price per sq. ft.:$231.25
- Tax amount:$1,890 (2024)
New listings near 2106 Turtle Run Drive #3
- New
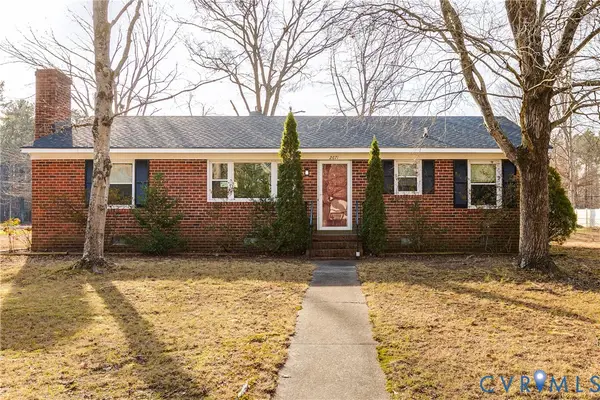 $300,000Active3 beds 2 baths1,225 sq. ft.
$300,000Active3 beds 2 baths1,225 sq. ft.2671 Barnesway Lane, Henrico, VA 23231
MLS# 2533020Listed by: RE/MAX COMMONWEALTH - New
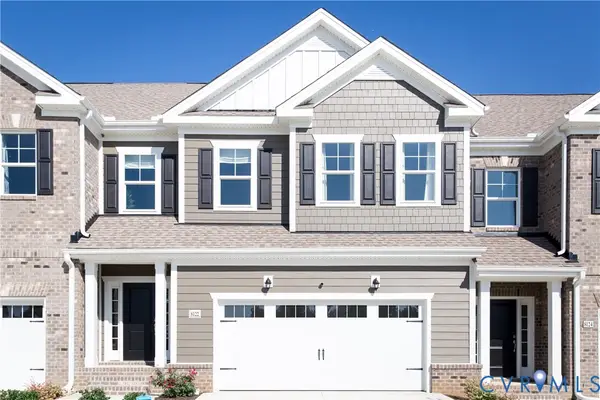 $499,900Active3 beds 3 baths2,088 sq. ft.
$499,900Active3 beds 3 baths2,088 sq. ft.8102 Side Spring Terrace, Henrico, VA 23294
MLS# 2533189Listed by: RASHKIND SAUNDERS & CO. - Open Sat, 2 to 4pmNew
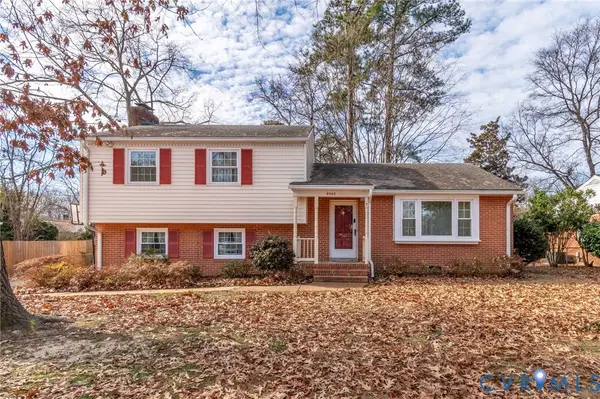 $439,900Active4 beds 2 baths2,374 sq. ft.
$439,900Active4 beds 2 baths2,374 sq. ft.9303 Lawndell Road, Henrico, VA 23229
MLS# 2533232Listed by: KEETON & CO REAL ESTATE - New
 $660,000Active5 beds 3 baths2,760 sq. ft.
$660,000Active5 beds 3 baths2,760 sq. ft.11105 Glen Hollow Court, Henrico, VA 23223
MLS# 2533181Listed by: CITYSCAPE REALTY - New
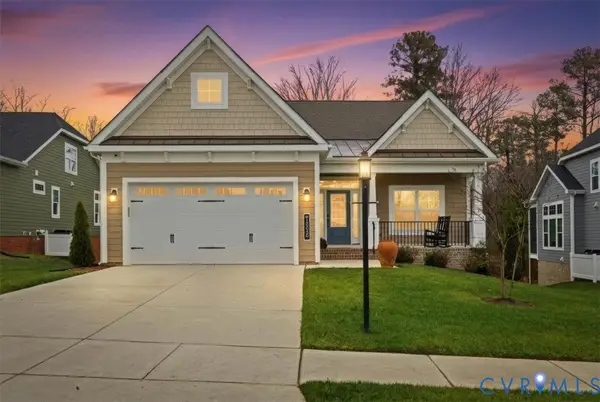 $965,900Active3 beds 3 baths3,323 sq. ft.
$965,900Active3 beds 3 baths3,323 sq. ft.10050 Potters Wheel Way, Richmond, VA 23238
MLS# 2533295Listed by: ICON REALTY GROUP - Open Sat, 12 to 2pmNew
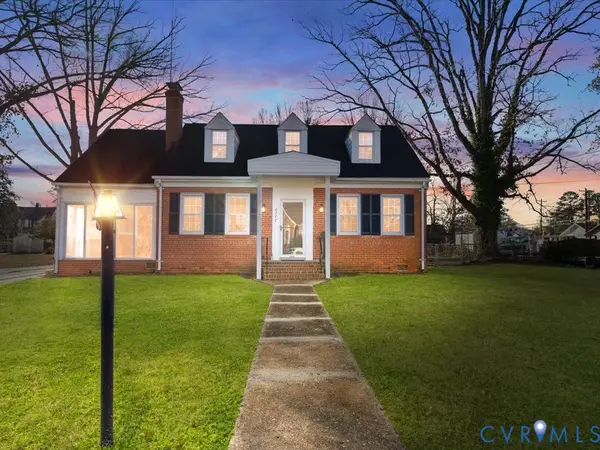 $449,000Active4 beds 2 baths1,577 sq. ft.
$449,000Active4 beds 2 baths1,577 sq. ft.2507 Lincoln Avenue, Henrico, VA 23228
MLS# 2533241Listed by: REAL BROKER LLC - New
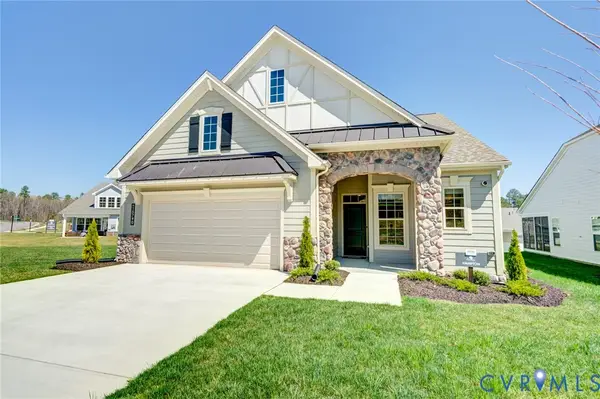 $749,500Active4 beds 3 baths2,380 sq. ft.
$749,500Active4 beds 3 baths2,380 sq. ft.9189 Bellini Crescent, Richmond, VA 23238
MLS# 2533353Listed by: LONG & FOSTER REALTORS - Open Sat, 11am to 1pmNew
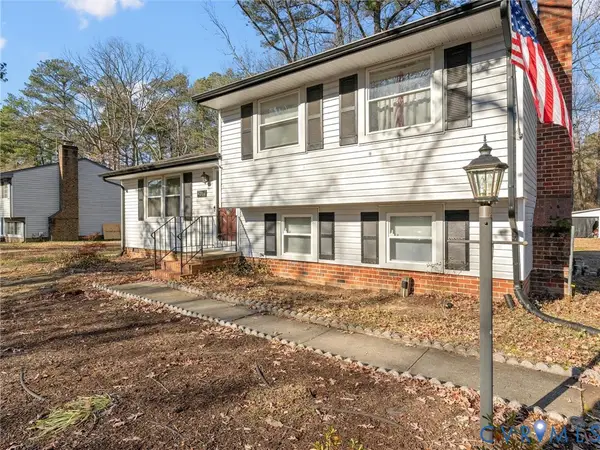 $325,000Active3 beds 2 baths1,534 sq. ft.
$325,000Active3 beds 2 baths1,534 sq. ft.2318 Edenbrook Drive, Henrico, VA 23228
MLS# 2533037Listed by: RIVER CITY ELITE PROPERTIES - REAL BROKER - New
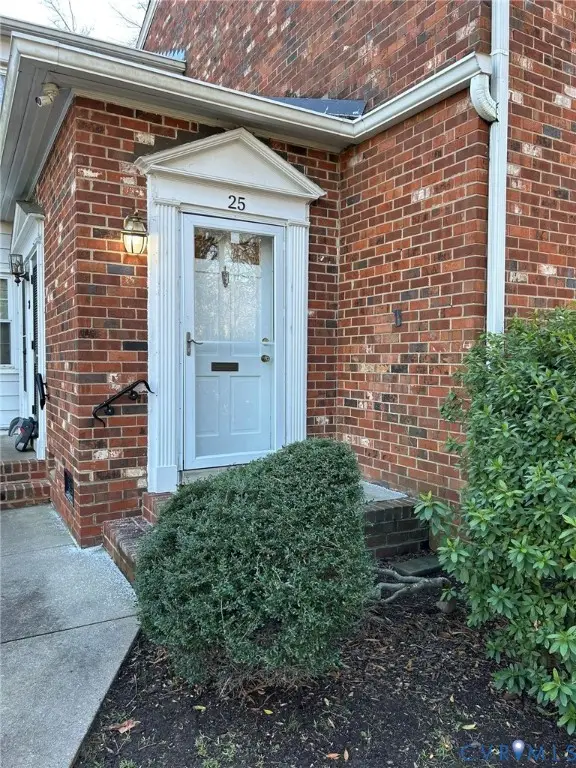 $200,000Active3 beds 2 baths1,132 sq. ft.
$200,000Active3 beds 2 baths1,132 sq. ft.25 Meadow Lark Lane, Henrico, VA 23228
MLS# 2533063Listed by: AUGIE LANGE REALTY INC - Open Sat, 1 to 3pmNew
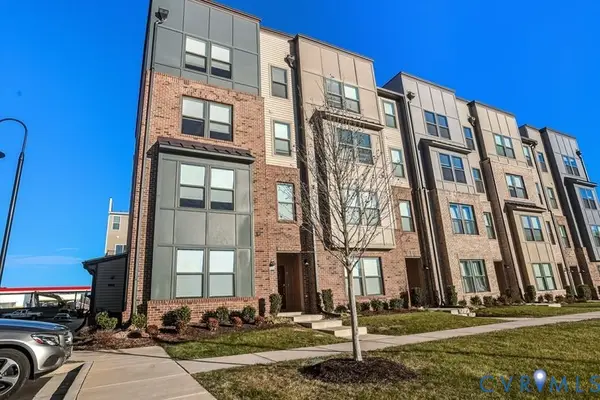 $350,000Active2 beds 2 baths1,523 sq. ft.
$350,000Active2 beds 2 baths1,523 sq. ft.2769 Lassen Drive #A, Henrico, VA 23294
MLS# 2533316Listed by: EXP REALTY LLC
