2111 Manlyn Road, Henrico, VA 23229
Local realty services provided by:Better Homes and Gardens Real Estate Native American Group
Listed by: tiffany rowe
Office: liz moore & associates
MLS#:2529102
Source:RV
Price summary
- Price:$425,000
- Price per sq. ft.:$245.38
About this home
Welcome to 2111 Manlyn Rd. in Roxbury, one of Richmond’s most loved West End neighborhoods! This thoughtfully remodeled tri-level delivers the perfect blend of modern updates and timeless charm. The moment you walk in, the stained wood beam sets the tone for the home’s warm, stylish character. The main level features an open kitchen designed for today’s lifestyle, complete with all new cabinetry, quartz countertops, ceramic tile backsplash, center island, stainless appliances, and new flooring. The dining area flows seamlessly into a cozy living room with original hardwoods and wood-burning fireplace. Don’t miss the stunning office/flex room with color drenched walls and stained wood shiplap ceiling... it’s moody, sophisticated, and full of personality. Upstairs, you’ll find three comfortable bedrooms with hardwood floors and a refreshed full hall bath featuring a new vanity, beadboard detail, preserved vintage tile, with impressive hidden storage behind the mirrors. The lower level offers a spacious rec room/second living area plus a private fourth bedroom with its own ensuite bath, including a brand-new walk-in tiled shower and updated vanity. The laundry nook offers hookups for a stackable unit. Major improvements include fresh interior/exterior paint, new lighting and hardware throughout, all new lower-level flooring, brand new HVAC and water heater (2025), replacement windows, updated electrical panel, new main level exterior doors, a newly paved driveway, walkway and patio, and newly installed landscaping. The large fenced backyard offers great privacy and provides plenty of room for pets, play, gardening, or entertaining. With thoughtful updates from top to bottom, this home is truly move-in ready. Located on a quiet, established street off of Three Chopt Rd, you'll love the neighborhood feel and easy access to interstates, schools, shopping, dining, and local hospitals - West End living at its best!
Contact an agent
Home facts
- Year built:1958
- Listing ID #:2529102
- Added:48 day(s) ago
- Updated:November 27, 2025 at 08:29 AM
Rooms and interior
- Bedrooms:4
- Total bathrooms:2
- Full bathrooms:2
- Living area:1,732 sq. ft.
Heating and cooling
- Cooling:Central Air, Electric, Heat Pump
- Heating:Electric, Forced Air, Heat Pump
Structure and exterior
- Year built:1958
- Building area:1,732 sq. ft.
- Lot area:0.27 Acres
Schools
- High school:Tucker
- Middle school:Quioccasin
- Elementary school:Jackson Davis
Utilities
- Water:Public
- Sewer:Public Sewer
Finances and disclosures
- Price:$425,000
- Price per sq. ft.:$245.38
- Tax amount:$2,732 (2025)
New listings near 2111 Manlyn Road
- New
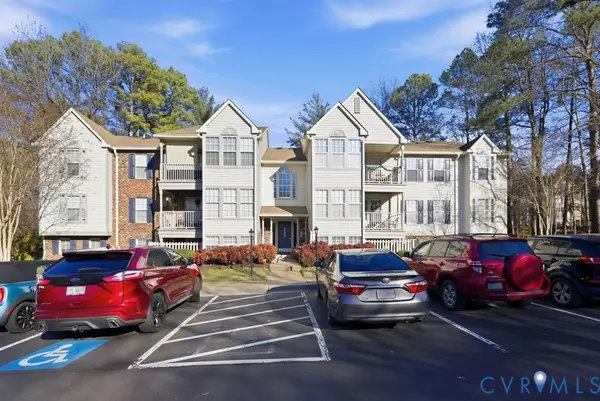 $229,950Active2 beds 2 baths1,040 sq. ft.
$229,950Active2 beds 2 baths1,040 sq. ft.3200 Matilda Cove #402, Henrico, VA 23294
MLS# 2532263Listed by: PROVIDENCE HILL REAL ESTATE - New
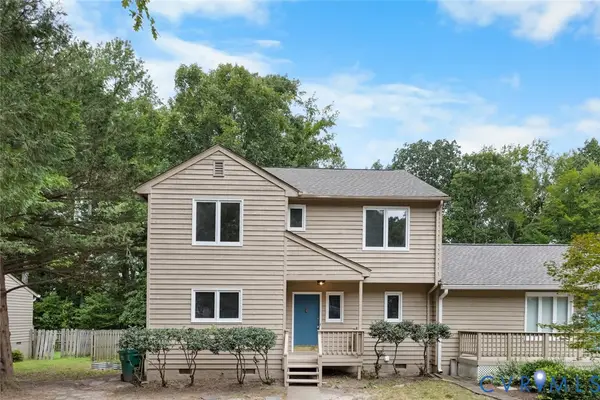 $369,950Active3 beds 3 baths1,534 sq. ft.
$369,950Active3 beds 3 baths1,534 sq. ft.12916 Copperas Lane, Henrico, VA 23233
MLS# 2533026Listed by: EXIT FIRST REALTY - New
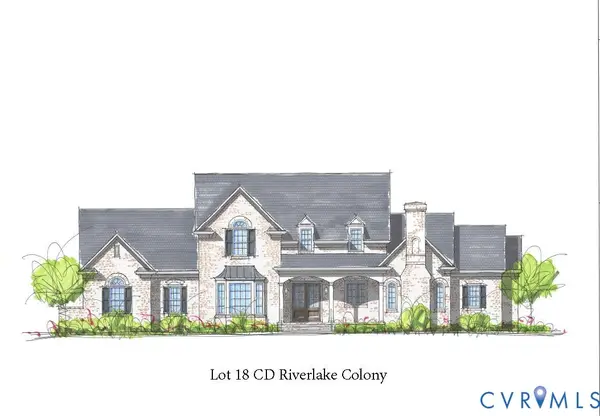 $3,399,000Active5 beds 6 baths5,790 sq. ft.
$3,399,000Active5 beds 6 baths5,790 sq. ft.9701 Sloman Place, Henrico, VA 23238
MLS# 2533024Listed by: METROPOLITAN REAL ESTATE INC - Open Sat, 1 to 3pmNew
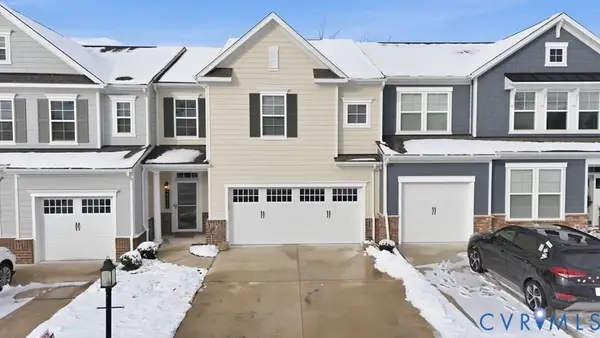 $579,950Active3 beds 3 baths1,983 sq. ft.
$579,950Active3 beds 3 baths1,983 sq. ft.9212 Cerulean Place, Richmond, VA 23238
MLS# 2532572Listed by: EXP REALTY LLC - New
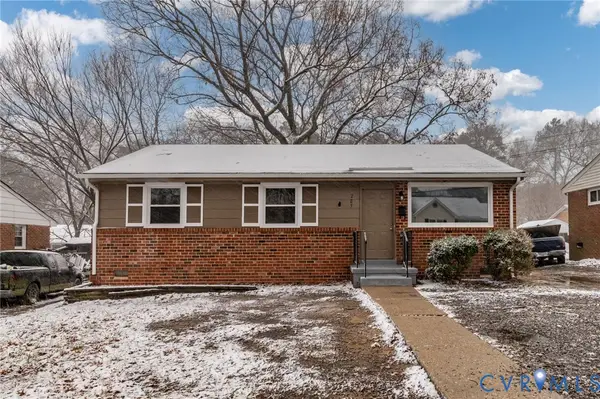 $299,999Active3 beds 2 baths1,053 sq. ft.
$299,999Active3 beds 2 baths1,053 sq. ft.205 N Beech Avenue, Henrico, VA 23075
MLS# 2532979Listed by: PLENTURA REALTY LLC - Open Sat, 2 to 4pmNew
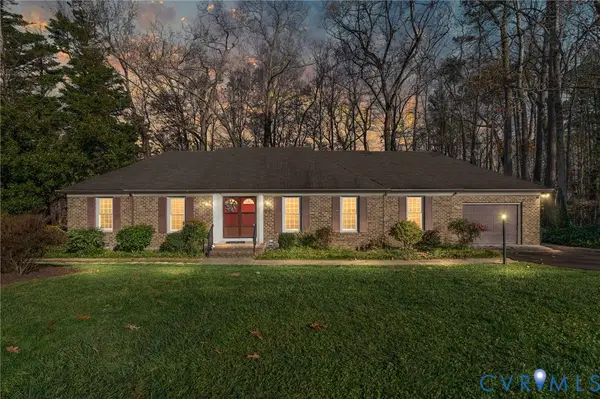 $472,800Active3 beds 2 baths1,893 sq. ft.
$472,800Active3 beds 2 baths1,893 sq. ft.10100 Stonemark Court, Henrico, VA 23238
MLS# 2531163Listed by: KELLER WILLIAMS REALTY - Open Sun, 2 to 4pmNew
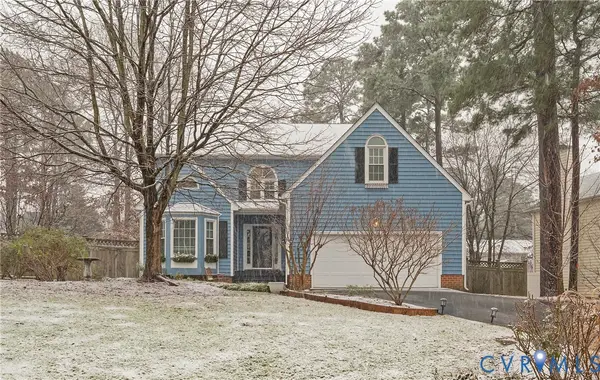 $525,000Active4 beds 3 baths2,140 sq. ft.
$525,000Active4 beds 3 baths2,140 sq. ft.11117 Woodbaron Court, Henrico, VA 23233
MLS# 2532212Listed by: THE STEELE GROUP - Open Sat, 12 to 2pmNew
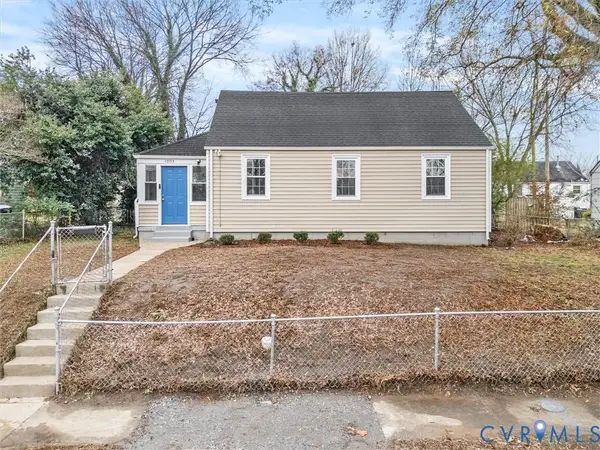 $280,000Active3 beds 2 baths1,219 sq. ft.
$280,000Active3 beds 2 baths1,219 sq. ft.1003 Montebello Circle, Richmond, VA 23231
MLS# 2532632Listed by: LONG & FOSTER REALTORS - New
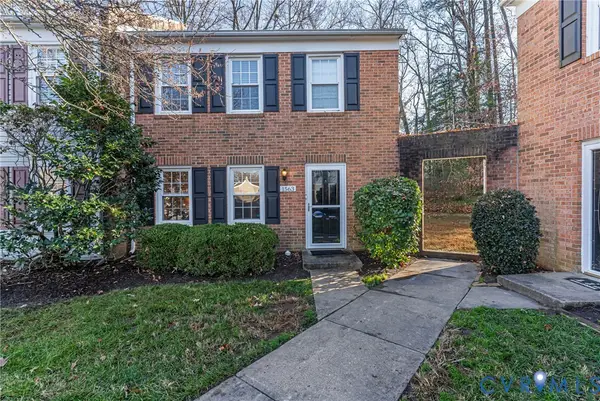 $249,500Active3 beds 2 baths1,052 sq. ft.
$249,500Active3 beds 2 baths1,052 sq. ft.1563 Front Royal Drive, Henrico, VA 23228
MLS# 2532685Listed by: REDFIN CORPORATION - New
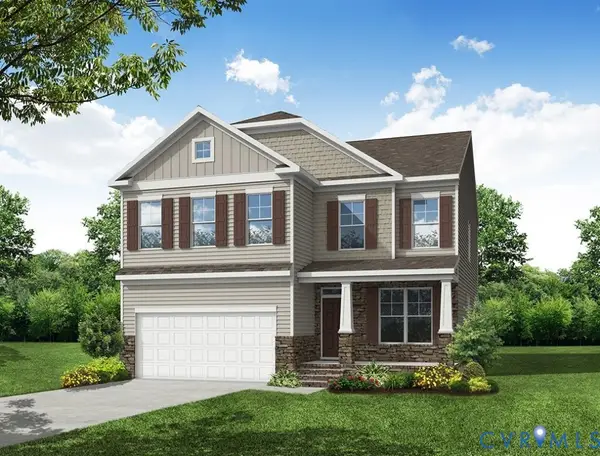 $729,990Active5 beds 4 baths3,062 sq. ft.
$729,990Active5 beds 4 baths3,062 sq. ft.2504 Forget Me Not Lane, Glen Allen, VA 23060
MLS# 2532835Listed by: LONG & FOSTER REALTORS
