2138 Perennial Circle, Henrico, VA 23233
Local realty services provided by:Better Homes and Gardens Real Estate Native American Group
2138 Perennial Circle,Henrico, VA 23233
$449,950
- 3 Beds
- 4 Baths
- 2,098 sq. ft.
- Townhouse
- Pending
Listed by:caleb boyer
Office:providence hill real estate
MLS#:2526304
Source:RV
Price summary
- Price:$449,950
- Price per sq. ft.:$214.47
- Monthly HOA dues:$170
About this home
Welcome to 2138 Perennial Circle, a beautiful 3-bedroom, 3.5-bathroom townhome in the highly sought-after Ridgefield Green Townes, one of Short Pump's premier communities! This spacious home offers over 2,000 square feet of living space across three levels and is just a 5-minute walk from shopping and dining, as well as a short drive to Short Pump Town Center and Deep Run Park. On the first level, you’ll find a private bedroom with its own full bathroom and a mudroom, ideal for guests or as a secluded home office space. The second level features an open and modern layout with hardwood floors, a bright living room, a dining area, and a well-appointed kitchen. The kitchen includes stainless steel appliances, ample cabinetry, and large windows that allow for abundant natural light. Step outside from the main level to a porch, perfect for unwinding after a long day or entertaining friends. On the third floor, the remaining two bedrooms each offer their own full bathrooms and walk-in closets, providing ultimate comfort and privacy. The fenced-in yard and patio are perfect for outdoor gatherings or a quiet retreat, while the community’s shared common areas and picnic spots make it easy to enjoy a sense of neighborhood togetherness. Designed for convenience and low-maintenance living, the HOA takes care of landscaping, utilities, and exterior maintenance, leaving you more time to enjoy the vibrant Short Pump lifestyle. Don’t miss the chance to make this stunning townhome your own!
Contact an agent
Home facts
- Year built:2019
- Listing ID #:2526304
- Added:3 day(s) ago
- Updated:September 28, 2025 at 12:54 AM
Rooms and interior
- Bedrooms:3
- Total bathrooms:4
- Full bathrooms:3
- Half bathrooms:1
- Living area:2,098 sq. ft.
Heating and cooling
- Cooling:Attic Fan, Electric, Zoned
- Heating:Electric, Heat Pump
Structure and exterior
- Roof:Shingle
- Year built:2019
- Building area:2,098 sq. ft.
- Lot area:0.04 Acres
Schools
- High school:Godwin
- Middle school:Quioccasin
- Elementary school:Pinchbeck
Utilities
- Water:Public
- Sewer:Public Sewer
Finances and disclosures
- Price:$449,950
- Price per sq. ft.:$214.47
- Tax amount:$3,588 (2024)
New listings near 2138 Perennial Circle
- New
 $190,000Active2 beds 1 baths817 sq. ft.
$190,000Active2 beds 1 baths817 sq. ft.2804 Williamsburg Road, Henrico, VA 23231
MLS# 2527265Listed by: SAMSON PROPERTIES - New
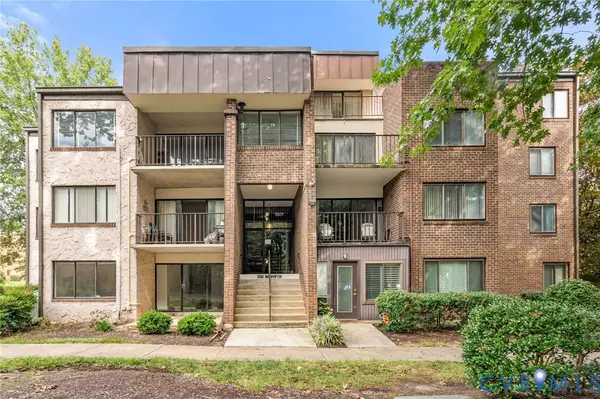 $180,000Active1 beds 1 baths878 sq. ft.
$180,000Active1 beds 1 baths878 sq. ft.1501 Bronwyn Road #101, Henrico, VA 23238
MLS# 2527267Listed by: SAMSON PROPERTIES - Open Sun, 1 to 3pmNew
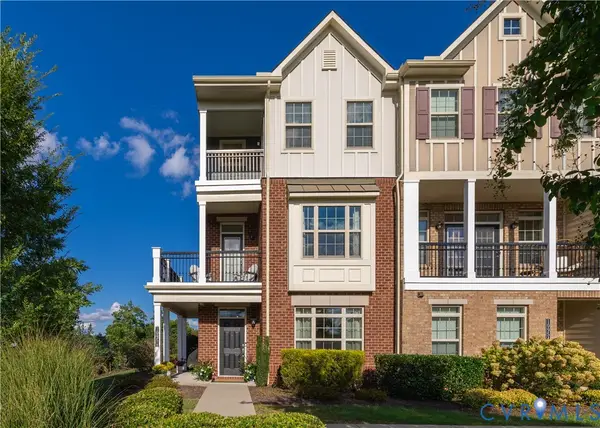 $490,000Active3 beds 4 baths2,111 sq. ft.
$490,000Active3 beds 4 baths2,111 sq. ft.10956 Parkshire Lane, Henrico, VA 23233
MLS# 2525617Listed by: METROPOLITAN REAL ESTATE INC - New
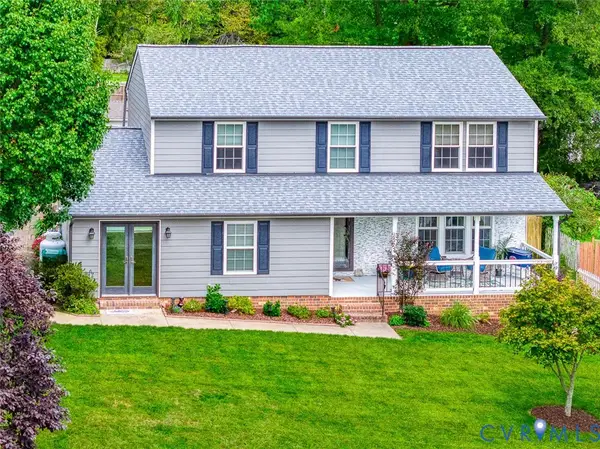 $515,000Active4 beds 3 baths2,521 sq. ft.
$515,000Active4 beds 3 baths2,521 sq. ft.10818 Sebring Drive, Henrico, VA 23233
MLS# 2526847Listed by: RE/MAX COMMONWEALTH 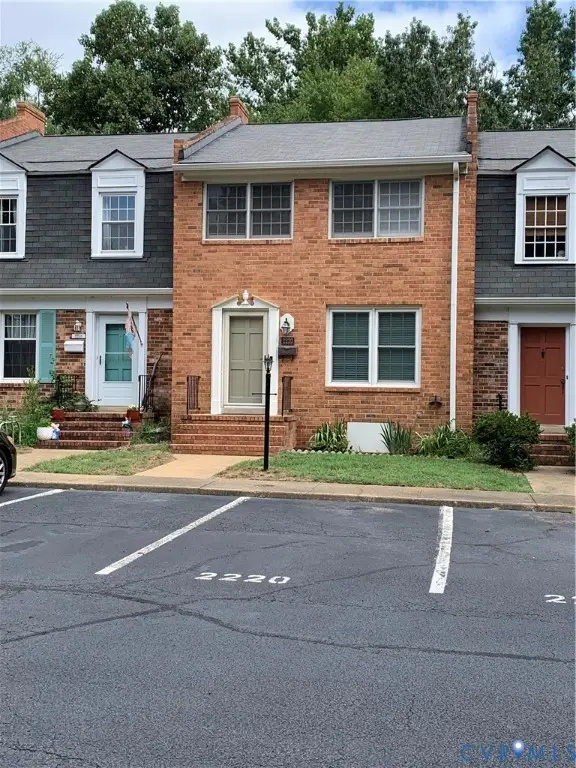 $269,950Pending3 beds 3 baths1,360 sq. ft.
$269,950Pending3 beds 3 baths1,360 sq. ft.2220 Cranbury Court, Henrico, VA 23238
MLS# 2527166Listed by: FULL CYCLE REAL ESTATE- New
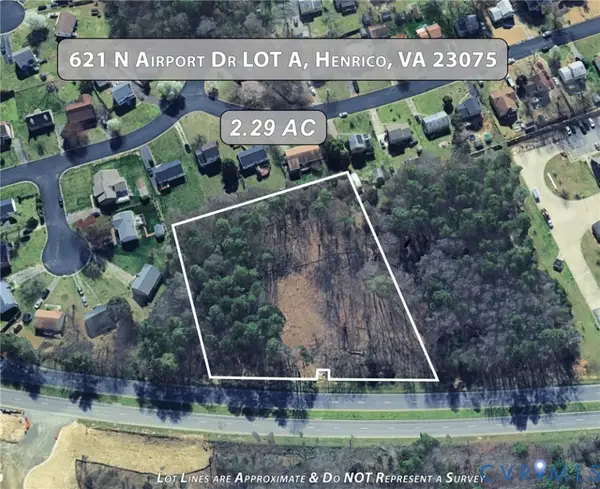 $180,000Active2.29 Acres
$180,000Active2.29 Acres621 N Airport Drive, Henrico, VA 23075
MLS# 2527204Listed by: COLDWELL BANKER PRIME - New
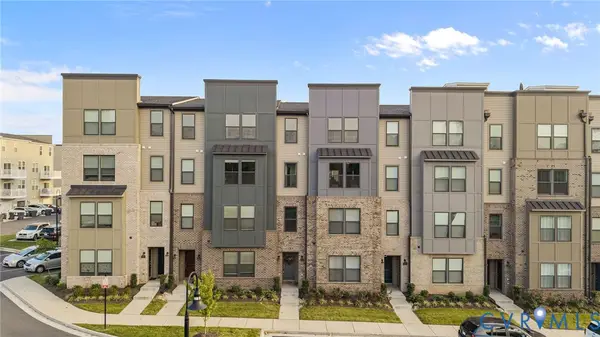 $411,900Active3 beds 3 baths2,452 sq. ft.
$411,900Active3 beds 3 baths2,452 sq. ft.2733 Acadia Drive #B, Henrico, VA 23294
MLS# 2527101Listed by: THE HOGAN GROUP REAL ESTATE - Open Sun, 1 to 3pmNew
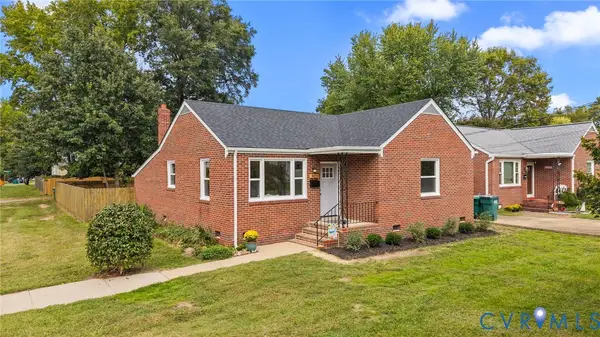 $375,000Active3 beds 2 baths1,178 sq. ft.
$375,000Active3 beds 2 baths1,178 sq. ft.2922 Irisdale Avenue, Henrico, VA 23238
MLS# 2526319Listed by: WEICHERT HOME RUN REALTY - Open Sat, 10 to 12pmNew
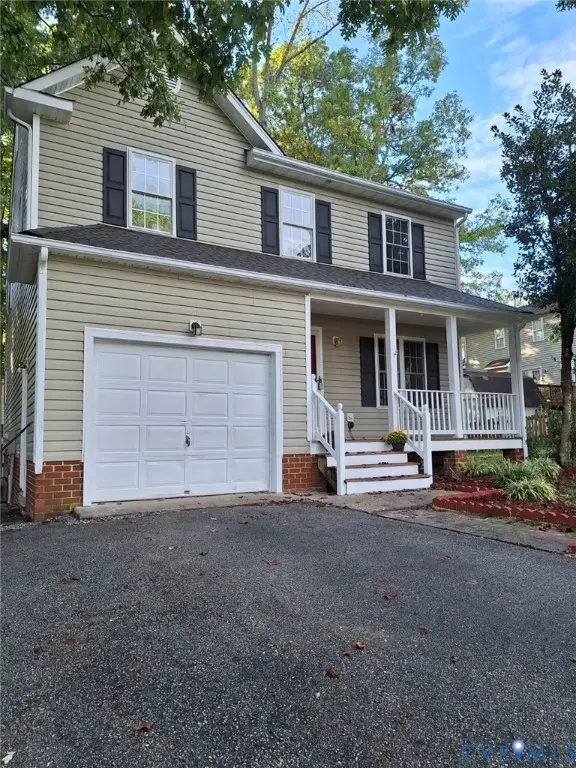 $499,500Active4 beds 3 baths1,790 sq. ft.
$499,500Active4 beds 3 baths1,790 sq. ft.3005 Oaken Walk Place, Henrico, VA 23233
MLS# 2525524Listed by: FATHOM REALTY VIRGINIA - New
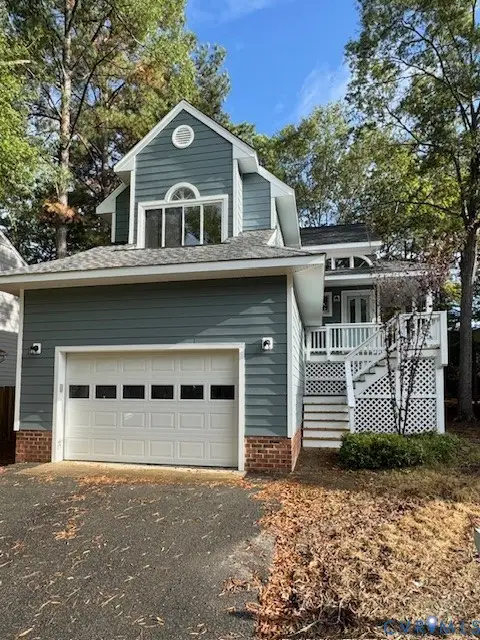 $399,500Active3 beds 2 baths1,348 sq. ft.
$399,500Active3 beds 2 baths1,348 sq. ft.10806 Stanton Way, Henrico, VA 23238
MLS# 2525571Listed by: REAL BROKER LLC
