2205 Rocky Point Parkway, Henrico, VA 23238
Local realty services provided by:Better Homes and Gardens Real Estate Base Camp
Listed by:shayna reavis
Office:icon realty group
MLS#:2522455
Source:RV
Price summary
- Price:$349,000
- Price per sq. ft.:$207.99
- Monthly HOA dues:$292
About this home
Welcome to your dream home in the sought-after Stony Run community, perfectly situated in the vibrant West End of Henrico!
This beautifully updated townhome combines comfort, style, and convenience all in one exceptional package.
Freshly painted and boasting new carpet and elegant wood flooring, this move-in-ready home offers over 1,600 square feet of thoughtfully designed living space. Inside, you'll find 3 spacious bedrooms and 2.5 baths, including a first-floor primary suite complete with a private ensuite bath for your ultimate comfort.
Upstairs, two additional bedrooms share a recently renovated full bath with a tub-shower combo, along with a conveniently located laundry room.
The heart of the home is the expansive living room, where soaring ceilings and a cozy wood-burning fireplace create an inviting space for entertaining or relaxing after a long day.
Step outside to your private deck, where you can savor peaceful moments surrounded by nature in your own backyard oasis.
Best of all, you’re just minutes from Short Pump Town Center, offering an abundance of shopping, dining, and entertainment options at your fingertips.
Whether you’re a first-time homebuyer or looking to downsize without compromise, this home offers the perfect balance of space, comfort, and community. Don’t wait, schedule your private showing today!
Contact an agent
Home facts
- Year built:1981
- Listing ID #:2522455
- Added:72 day(s) ago
- Updated:November 02, 2025 at 03:43 PM
Rooms and interior
- Bedrooms:3
- Total bathrooms:3
- Full bathrooms:2
- Half bathrooms:1
- Living area:1,678 sq. ft.
Heating and cooling
- Cooling:Central Air
- Heating:Forced Air, Natural Gas
Structure and exterior
- Roof:Shingle
- Year built:1981
- Building area:1,678 sq. ft.
- Lot area:0.08 Acres
Schools
- High school:Godwin
- Middle school:Quioccasin
- Elementary school:Pemberton
Utilities
- Water:Public
- Sewer:Public Sewer
Finances and disclosures
- Price:$349,000
- Price per sq. ft.:$207.99
- Tax amount:$2,556 (2025)
New listings near 2205 Rocky Point Parkway
- New
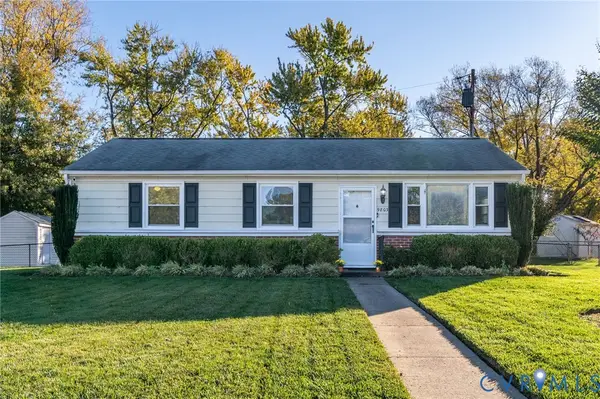 $289,990Active3 beds 1 baths960 sq. ft.
$289,990Active3 beds 1 baths960 sq. ft.9803 Durango Road, Henrico, VA 23228
MLS# 2530184Listed by: VIRGINIA CAPITAL REALTY - New
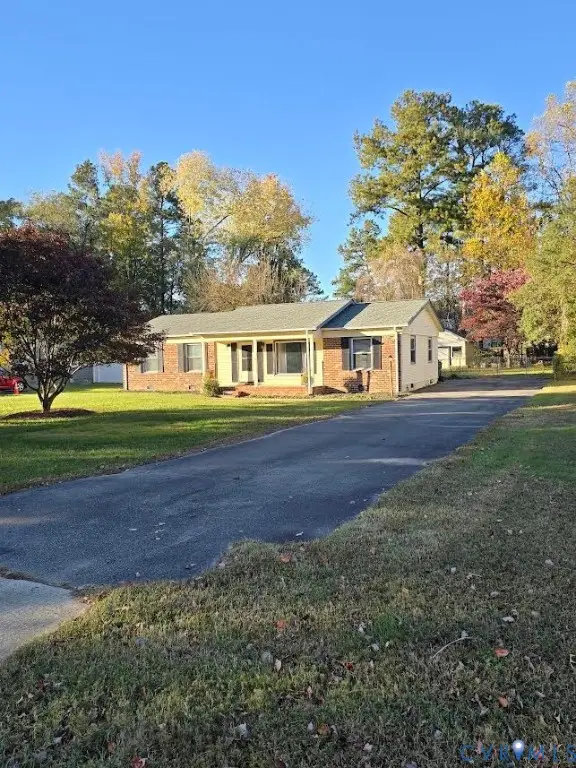 $295,000Active3 beds 2 baths1,300 sq. ft.
$295,000Active3 beds 2 baths1,300 sq. ft.1420 Northbury Avenue, Richmond, VA 23231
MLS# 2530363Listed by: LONG & FOSTER REALTORS - New
 $229,000Active2 beds 1 baths845 sq. ft.
$229,000Active2 beds 1 baths845 sq. ft.5105 Eanes Lane, Henrico, VA 23231
MLS# 2529545Listed by: FATHOM REALTY VIRGINIA - New
 $249,950Active2 beds 1 baths837 sq. ft.
$249,950Active2 beds 1 baths837 sq. ft.13 N Rose Avenue, Highland Springs, VA 23075
MLS# 2530373Listed by: NOBLE HOUSE REALTORS, INC - New
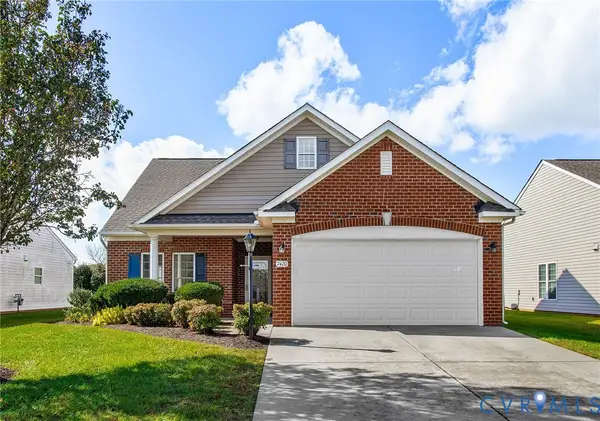 $335,000Active2 beds 2 baths1,406 sq. ft.
$335,000Active2 beds 2 baths1,406 sq. ft.7420 Settlers Ridge Court, Henrico, VA 23231
MLS# 2529954Listed by: MORE CHOICE PROPERTIES - New
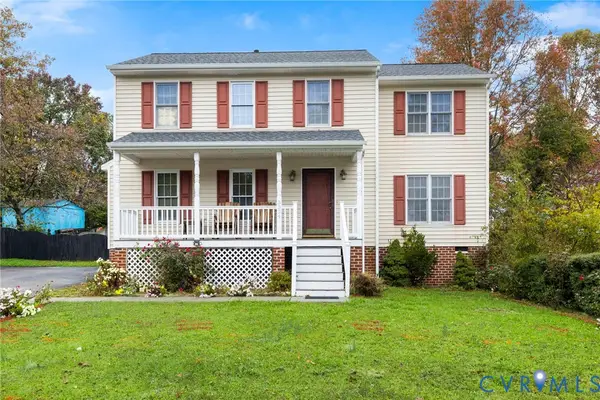 $398,000Active4 beds 3 baths1,728 sq. ft.
$398,000Active4 beds 3 baths1,728 sq. ft.3324 Pemberton Creek Court, Henrico, VA 23233
MLS# 2530122Listed by: LONG & FOSTER REALTORS - New
 $522,000Active5 beds 4 baths3,064 sq. ft.
$522,000Active5 beds 4 baths3,064 sq. ft.7052 Hapsburg Court, Henrico, VA 23231
MLS# 2530371Listed by: NEXTHOME ADVANTAGE - Coming Soon
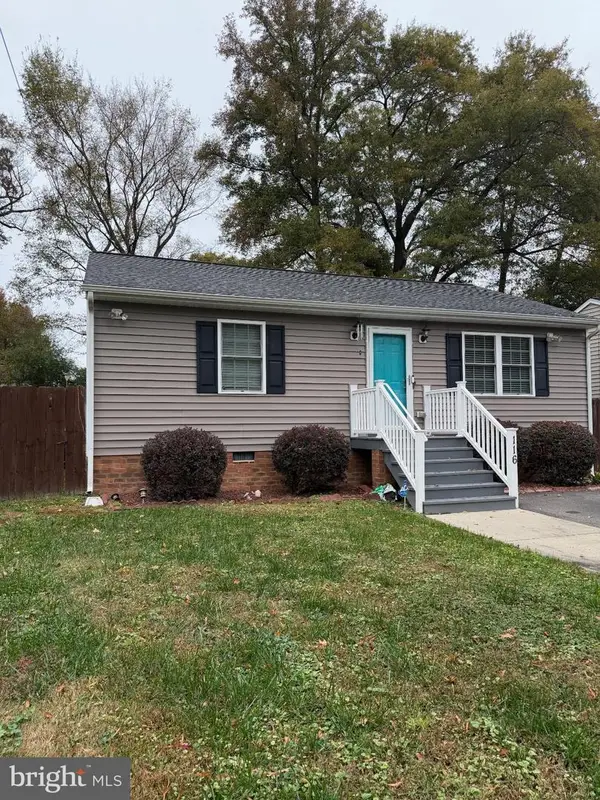 $275,000Coming Soon3 beds 2 baths
$275,000Coming Soon3 beds 2 baths116 N Ivy Ave, HENRICO, VA 23075
MLS# VAHN2001108Listed by: EXP REALTY, LLC - New
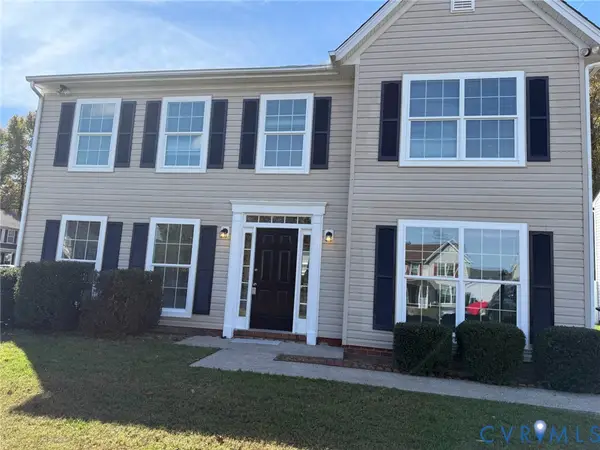 $356,000Active3 beds 3 baths1,920 sq. ft.
$356,000Active3 beds 3 baths1,920 sq. ft.1517 Sir William Court, Richmond, VA 23075
MLS# 2529903Listed by: MONUMENT REALTY GROUP LLC - New
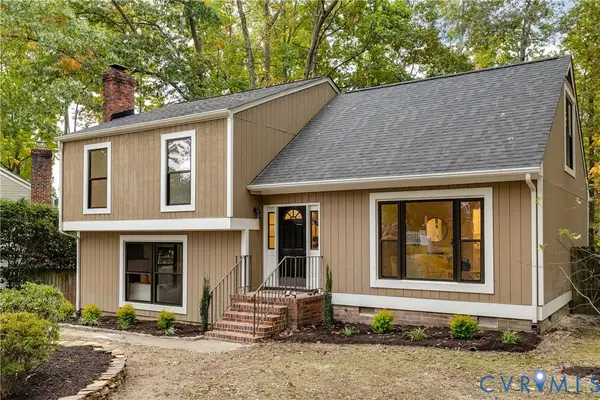 $495,000Active5 beds 3 baths2,322 sq. ft.
$495,000Active5 beds 3 baths2,322 sq. ft.2335 Thousand Oaks Drive, Henrico, VA 23294
MLS# 2529232Listed by: KELLER WILLIAMS REALTY
