2341 Horsley Drive, Henrico, VA 23233
Local realty services provided by:Better Homes and Gardens Real Estate Base Camp
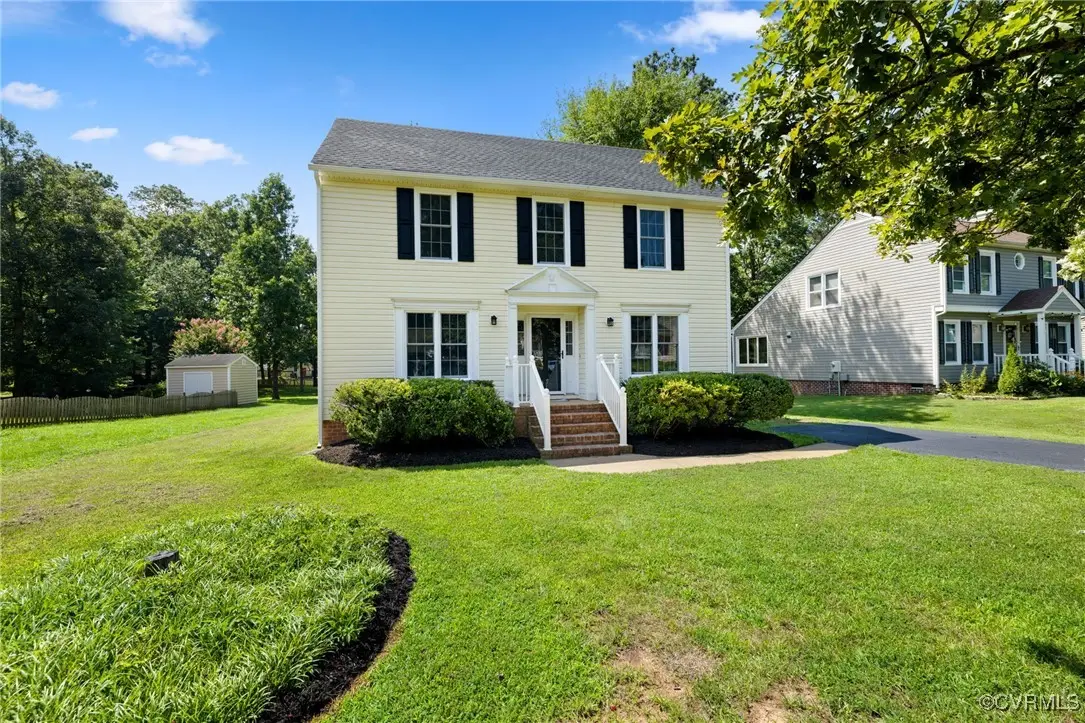
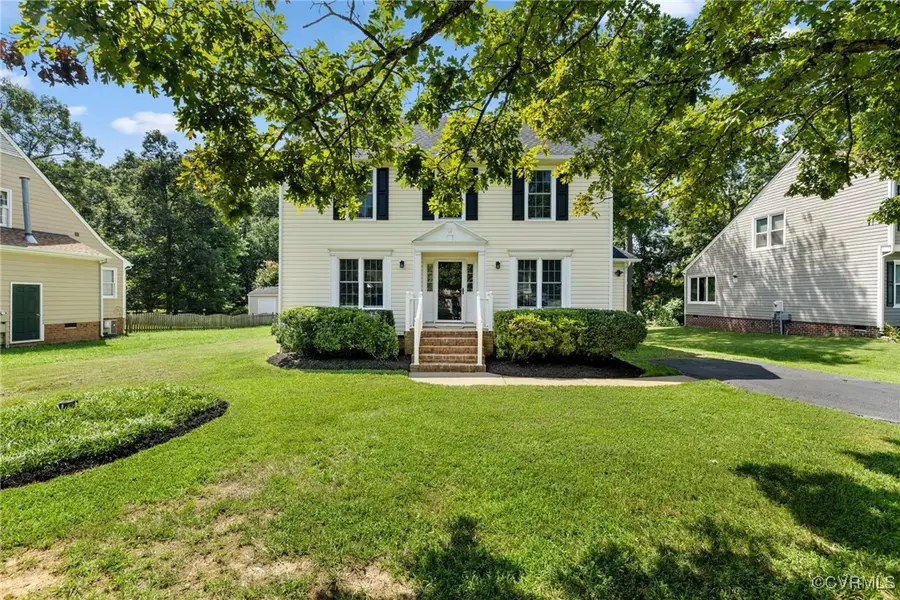
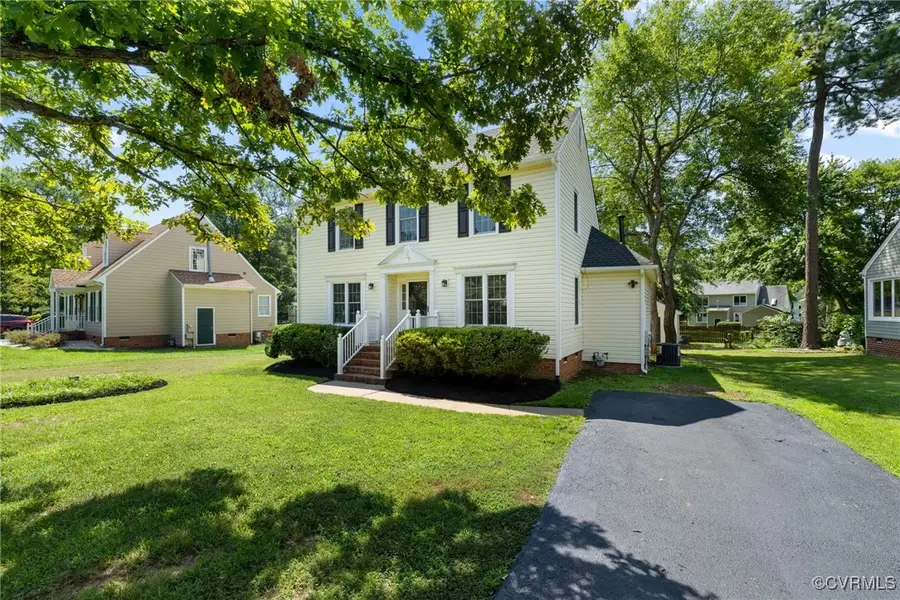
Listed by:chris nowlan
Office:joyner fine properties
MLS#:2519751
Source:RV
Price summary
- Price:$449,950
- Price per sq. ft.:$270.89
About this home
Welcome to 2341 Horsley Drive in the Bennington Ridge Subdivision off Ridgefield Parkway! This home 4 bedrooms with 2 full baths, 1,661 square feet and has just been updated. New kitchen with NEW White Shaker Cabinets, quartz countertops, stainless appliances and an eat-in area. There's luxury vinyl plank flooring throughout the first floor. Large living room with fireplace and vaulted ceiling as well as a formal dining room. Primary bedroom on first floor with access to full bathroom. 3 additional bedrooms on the second floor with another full bathroom. The exterior has vinyl siding with a new roof (2025) and new skylights. New 3 ton TRANE (2025) unit just installed as well. Large rear deck with huge backyard with storage shed. Crawl space has new insulation and vapor barrier. Located right near Tuckahoe Little League and Glen Eagles shopping center. Minutes away from Short Pump mall, Godwin High School and much more.
Contact an agent
Home facts
- Year built:1992
- Listing Id #:2519751
- Added:21 day(s) ago
- Updated:August 15, 2025 at 07:56 PM
Rooms and interior
- Bedrooms:4
- Total bathrooms:2
- Full bathrooms:2
- Living area:1,661 sq. ft.
Heating and cooling
- Cooling:Central Air
- Heating:Forced Air, Natural Gas
Structure and exterior
- Roof:Composition, Shingle
- Year built:1992
- Building area:1,661 sq. ft.
- Lot area:0.23 Acres
Schools
- High school:Godwin
- Middle school:Pocahontas
- Elementary school:Gayton
Utilities
- Water:Public
- Sewer:Public Sewer
Finances and disclosures
- Price:$449,950
- Price per sq. ft.:$270.89
- Tax amount:$3,136 (2024)
New listings near 2341 Horsley Drive
- New
 $360,000Active3 beds 2 baths1,941 sq. ft.
$360,000Active3 beds 2 baths1,941 sq. ft.2425 Boissevain Road, Henrico, VA 23229
MLS# 2523015Listed by: EXP REALTY LLC - New
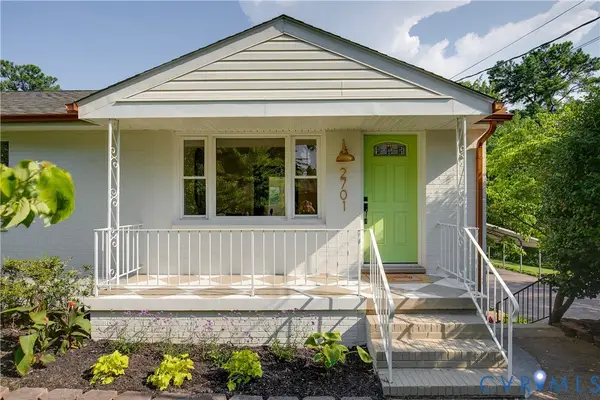 $465,000Active4 beds 2 baths2,768 sq. ft.
$465,000Active4 beds 2 baths2,768 sq. ft.2701 Skeet Street, Henrico, VA 23294
MLS# 2522914Listed by: KEETON & CO REAL ESTATE  $425,000Pending2 beds 2 baths1,273 sq. ft.
$425,000Pending2 beds 2 baths1,273 sq. ft.4204 English Holly Circle, Henrico, VA 23294
MLS# 2522954Listed by: HOMETOWN REALTY- New
 $360,000Active3 beds 1 baths1,088 sq. ft.
$360,000Active3 beds 1 baths1,088 sq. ft.1101 Starling Drive, Henrico, VA 23229
MLS# 2522903Listed by: VIRGINIA CAPITAL REALTY - New
 $475,000Active3 beds 2 baths1,603 sq. ft.
$475,000Active3 beds 2 baths1,603 sq. ft.13005 Chimney Stone Court, Henrico, VA 23233
MLS# 2522925Listed by: NEXTHOME ADVANTAGE - New
 $245,900Active3 beds 2 baths1,464 sq. ft.
$245,900Active3 beds 2 baths1,464 sq. ft.4123 Bremner Boulevard, Henrico, VA 23228
MLS# 2522970Listed by: THE HOGAN GROUP REAL ESTATE - Open Sat, 2 to 4pmNew
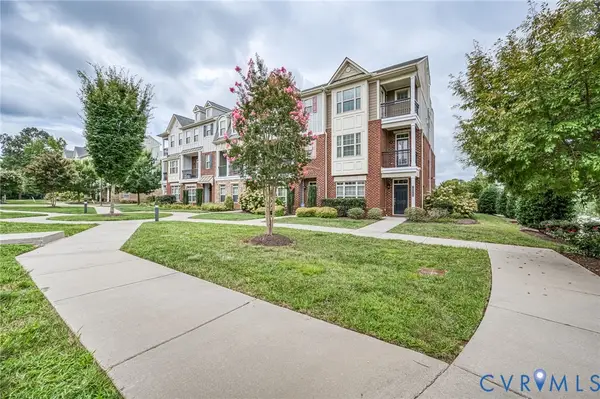 $489,950Active3 beds 4 baths2,111 sq. ft.
$489,950Active3 beds 4 baths2,111 sq. ft.10948 Parkshire Lane, Henrico, VA 23233
MLS# 2521129Listed by: EXIT FIRST REALTY - Open Sun, 1 to 3pmNew
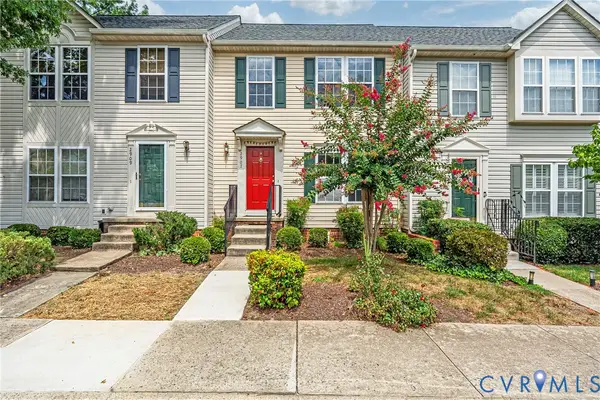 $360,000Active3 beds 4 baths1,992 sq. ft.
$360,000Active3 beds 4 baths1,992 sq. ft.2907 Thistlebrook Lane, Henrico, VA 23294
MLS# 2521669Listed by: TOWNE & COUNTRY REAL ESTATE - New
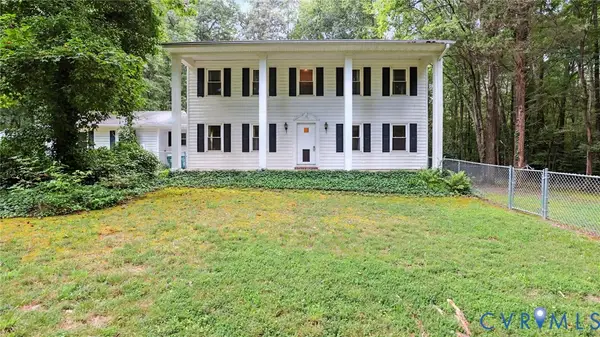 $289,950Active3 beds 3 baths2,260 sq. ft.
$289,950Active3 beds 3 baths2,260 sq. ft.2051 Mill Road, Henrico, VA 23231
MLS# 2522128Listed by: RE/MAX COMMONWEALTH - New
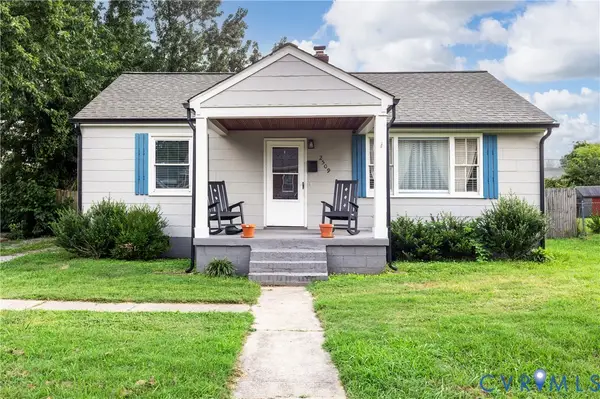 $265,000Active2 beds 1 baths936 sq. ft.
$265,000Active2 beds 1 baths936 sq. ft.2509 Carlisle Avenue, Henrico, VA 23231
MLS# 2522351Listed by: UNITED REAL ESTATE RICHMOND
