2401 Powderhorn Drive, Henrico, VA 23231
Local realty services provided by:Better Homes and Gardens Real Estate Native American Group
Listed by: wes estes
Office: re/max commonwealth
MLS#:2530009
Source:RV
Price summary
- Price:$849,900
- Price per sq. ft.:$203.33
About this home
Just in time for Christmas-NICE PRICE ADJUSTMENT-Exceptional luxury 4-bed, 3.5-bath ranch on nearly 4 private acres along the Virginia Capital Trail, minutes from Rocketts Landing & downtown Richmond! Nearly 4,000 sq ft, newly and beautifully renovated inside & out. Dramatic coffered ceilings, chef’s kitchen with Monogram, Miele, Sub-Zero & walk-in butler’s pantry. Spa-inspired primary suite with soaking tub set before a box bay window, rainfall shower, and elegant finishes. Guest bedroom features custom windows and a unique wet room bath. Daylight basement with rec area, premium bar/kitchenette, 3rd bedroom, and office/flex space. Expansive deck for entertaining for indoor/outdoor living that can accommodate large parties. Koi pond with waterfall. New laundry room/mud room, including a pet spa/shower. 2- car garage. Just minutes to parks, trails and airport. Full amenities and room dimensions in the supplemental PDF!
Contact an agent
Home facts
- Year built:1995
- Listing ID #:2530009
- Added:39 day(s) ago
- Updated:December 22, 2025 at 03:05 PM
Rooms and interior
- Bedrooms:4
- Total bathrooms:4
- Full bathrooms:3
- Half bathrooms:1
- Living area:4,180 sq. ft.
Heating and cooling
- Cooling:Zoned
- Heating:Electric, Zoned
Structure and exterior
- Year built:1995
- Building area:4,180 sq. ft.
- Lot area:4 Acres
Schools
- High school:Varina
- Middle school:Rolfe
- Elementary school:Mehfoud
Utilities
- Water:Well
- Sewer:Septic Tank
Finances and disclosures
- Price:$849,900
- Price per sq. ft.:$203.33
- Tax amount:$4,665 (2025)
New listings near 2401 Powderhorn Drive
- New
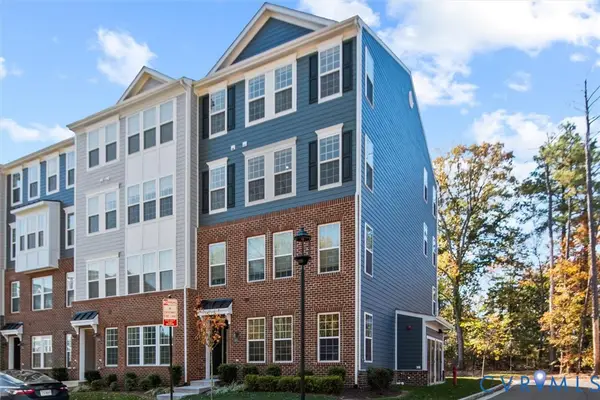 $420,000Active3 beds 3 baths2,452 sq. ft.
$420,000Active3 beds 3 baths2,452 sq. ft.4665 Wistar Creek Drive #B, Henrico, VA 23228
MLS# 2532399Listed by: 1ST CLASS REAL ESTATE PREMIER HOMES - New
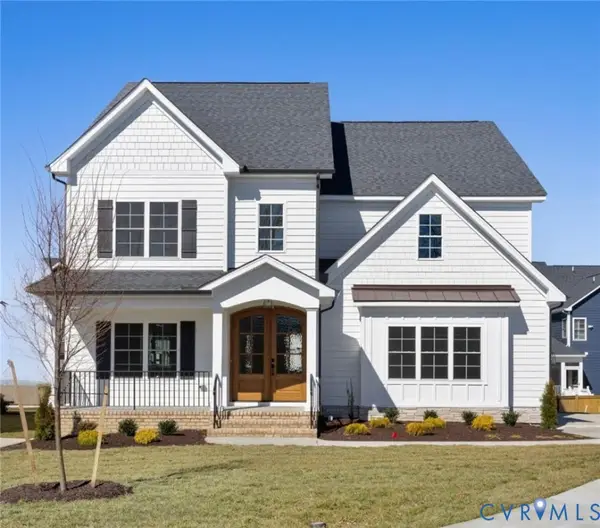 $893,950Active5 beds 6 baths3,436 sq. ft.
$893,950Active5 beds 6 baths3,436 sq. ft.TBD Old Pump Road, Henrico, VA 23233
MLS# 2533491Listed by: RICHMOND REAL ESTATE ASSOC LTD - New
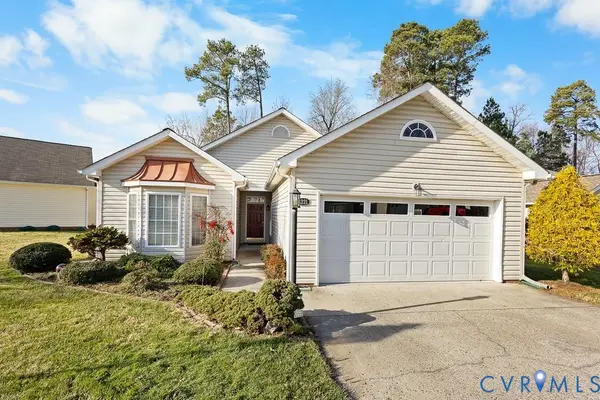 $450,000Active2 beds 2 baths1,614 sq. ft.
$450,000Active2 beds 2 baths1,614 sq. ft.4221 English Holly Circle, Henrico, VA 23294
MLS# 2532794Listed by: EXIT FIRST REALTY - New
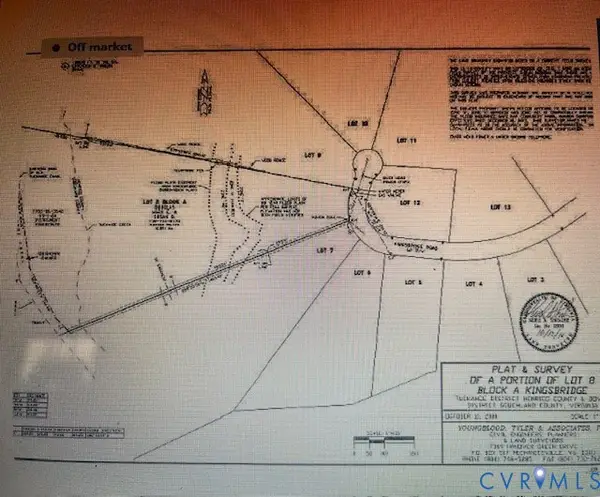 $975,000Active11.41 Acres
$975,000Active11.41 Acres9915 Kingsbridge Road, Henrico, VA 23238
MLS# 2533510Listed by: JASON MITCHELL REAL ESTATE NY - New
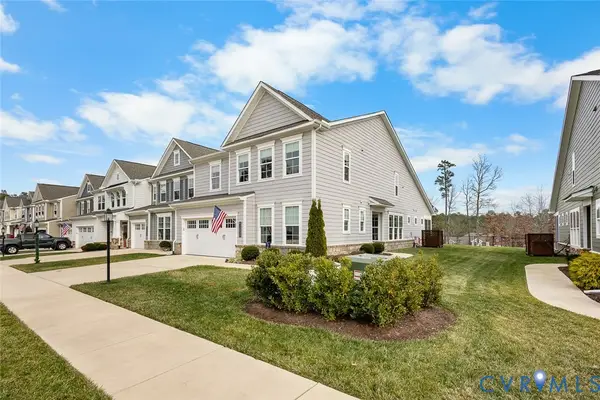 $687,000Active3 beds 3 baths2,306 sq. ft.
$687,000Active3 beds 3 baths2,306 sq. ft.12030 Talavera Terrace, Henrico, VA 23238
MLS# 2533071Listed by: EXIT FIRST REALTY - New
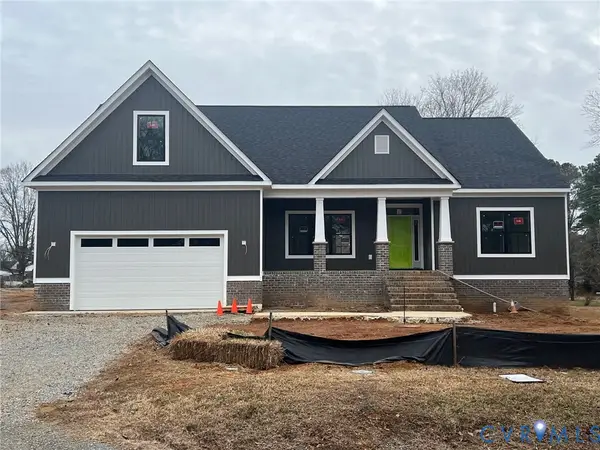 $670,000Active4 beds 3 baths2,372 sq. ft.
$670,000Active4 beds 3 baths2,372 sq. ft.2301 Larkwood Road, Henrico, VA 23294
MLS# 2533420Listed by: SHAHEEN RUTH MARTIN & FONVILLE - New
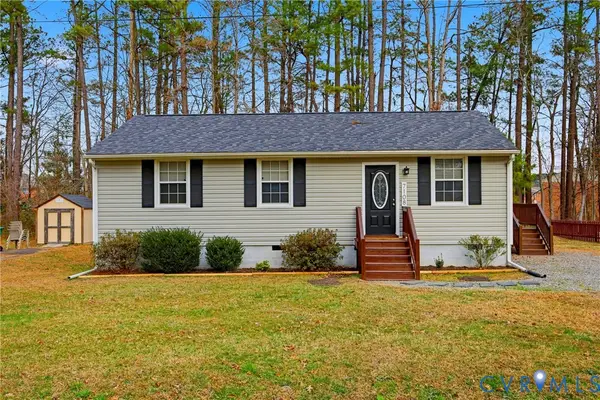 $333,950Active3 beds 2 baths1,000 sq. ft.
$333,950Active3 beds 2 baths1,000 sq. ft.7108 Bunche Street, Richmond, VA 23228
MLS# 2533150Listed by: NEXTHOME INTEGRITY REALTY  $576,950Pending4 beds 5 baths2,806 sq. ft.
$576,950Pending4 beds 5 baths2,806 sq. ft.12029 Flowering Lavender Loop, Henrico, VA 23233
MLS# 2533466Listed by: VIRGINIA COLONY REALTY INC- New
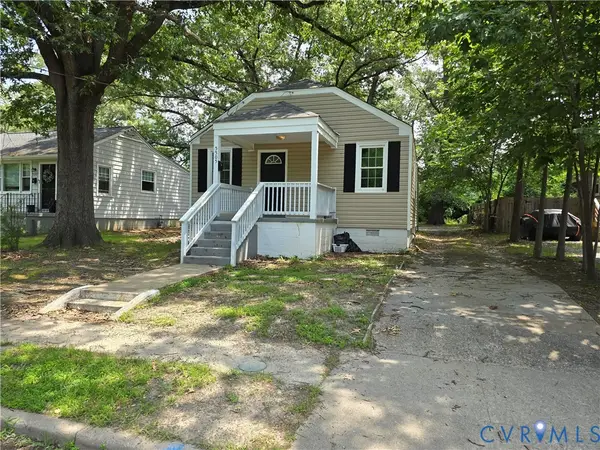 $224,950Active2 beds 1 baths864 sq. ft.
$224,950Active2 beds 1 baths864 sq. ft.5505 Parker Street, Richmond, VA 23231
MLS# 2533291Listed by: BOYD REALTY GROUP - New
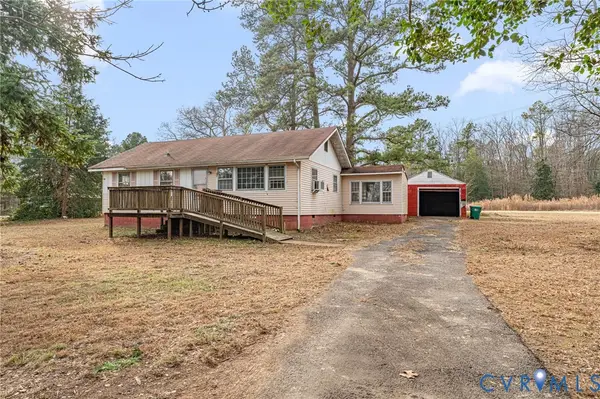 $129,900Active3 beds 1 baths1,222 sq. ft.
$129,900Active3 beds 1 baths1,222 sq. ft.8418 Buffin Road, Henrico, VA 23231
MLS# 2533419Listed by: THE HOGAN GROUP REAL ESTATE
