2407 Dumbarton Road, Henrico, VA 23228
Local realty services provided by:Better Homes and Gardens Real Estate Base Camp
2407 Dumbarton Road,Henrico, VA 23228
$400,000
- 4 Beds
- 4 Baths
- 2,160 sq. ft.
- Single family
- Active
Listed by:deborah reynolds
Office:keller williams realty
MLS#:2529257
Source:RV
Price summary
- Price:$400,000
- Price per sq. ft.:$185.19
About this home
Step into a home that beautifully blends timeless charm with modern comfort. This inviting 4 bedroom brick home exudes warmth and character, featuring updated flooring and fresh paint that complement its classic design. You’ll love the spacious rooms, high 9' ceilings, French doors and cheerful sunroom(s) on the 1st and 2nd floors—a perfect spot to enjoy your morning coffee or unwind at the end of the day.
The updated kitchen with granite counters makes meal prep a joy, while the large, open spaces create a wonderful flow for gathering with family and friends. The basement already has plumbing roughed in, offering the potential to create a mother-in-law suite, guest retreat, or extra living space.
Tucked in a convenient location close to highways, Bryan Park, and area universities, this home offers both comfort and connection—a place where every detail invites you to slow down, settle in, and make lasting memories. This home is ready for the finishing touches to make it your own or the investor ready for your next opportunity. (Some photos have been virtually staged)
Contact an agent
Home facts
- Year built:1930
- Listing ID #:2529257
- Added:4 day(s) ago
- Updated:November 02, 2025 at 03:31 PM
Rooms and interior
- Bedrooms:4
- Total bathrooms:4
- Full bathrooms:3
- Half bathrooms:1
- Living area:2,160 sq. ft.
Heating and cooling
- Cooling:Window Units
- Heating:Electric, Radiant
Structure and exterior
- Roof:Shingle
- Year built:1930
- Building area:2,160 sq. ft.
- Lot area:0.19 Acres
Schools
- High school:Hermitage
- Middle school:Moody
- Elementary school:Lakeside
Utilities
- Water:Public
- Sewer:Public Sewer
Finances and disclosures
- Price:$400,000
- Price per sq. ft.:$185.19
- Tax amount:$3,642 (2025)
New listings near 2407 Dumbarton Road
- New
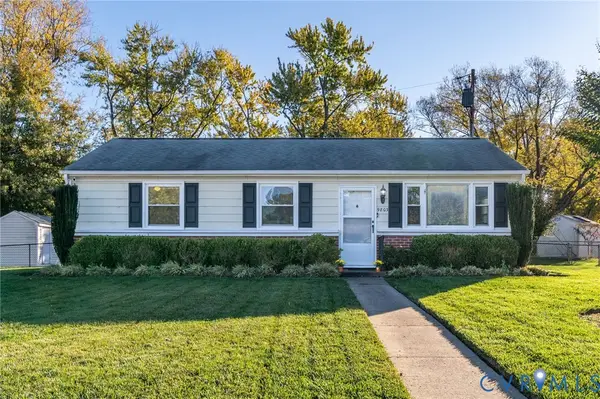 $289,990Active3 beds 1 baths960 sq. ft.
$289,990Active3 beds 1 baths960 sq. ft.9803 Durango Road, Henrico, VA 23228
MLS# 2530184Listed by: VIRGINIA CAPITAL REALTY - New
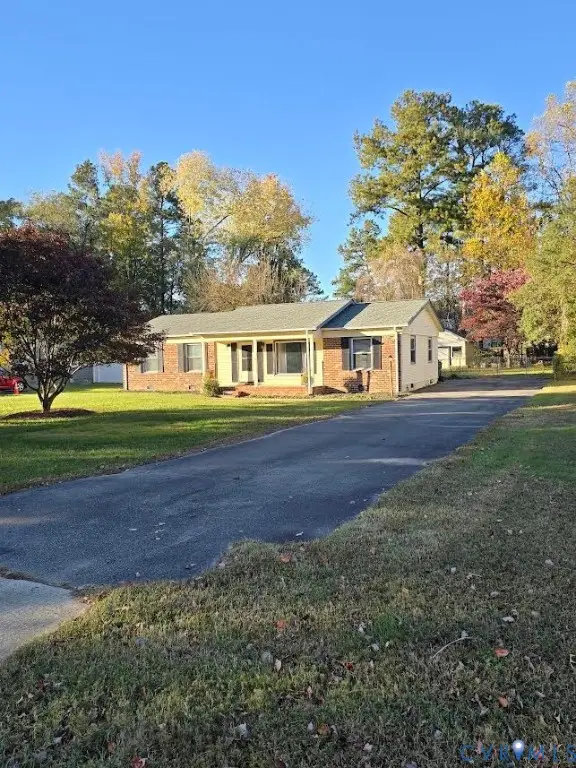 $295,000Active3 beds 2 baths1,300 sq. ft.
$295,000Active3 beds 2 baths1,300 sq. ft.1420 Northbury Avenue, Richmond, VA 23231
MLS# 2530363Listed by: LONG & FOSTER REALTORS - New
 $229,000Active2 beds 1 baths845 sq. ft.
$229,000Active2 beds 1 baths845 sq. ft.5105 Eanes Lane, Henrico, VA 23231
MLS# 2529545Listed by: FATHOM REALTY VIRGINIA - New
 $249,950Active2 beds 1 baths837 sq. ft.
$249,950Active2 beds 1 baths837 sq. ft.13 N Rose Avenue, Highland Springs, VA 23075
MLS# 2530373Listed by: NOBLE HOUSE REALTORS, INC - New
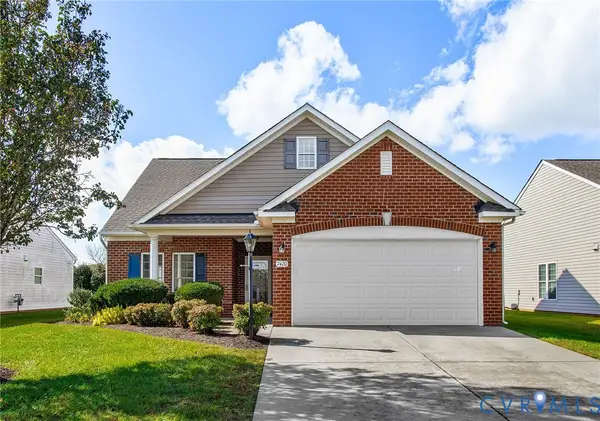 $335,000Active2 beds 2 baths1,406 sq. ft.
$335,000Active2 beds 2 baths1,406 sq. ft.7420 Settlers Ridge Court, Henrico, VA 23231
MLS# 2529954Listed by: MORE CHOICE PROPERTIES - New
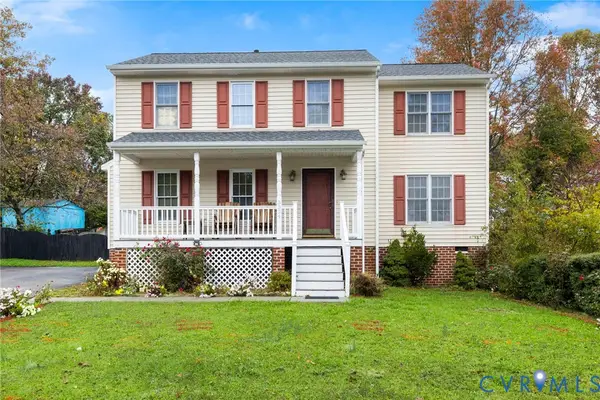 $398,000Active4 beds 3 baths1,728 sq. ft.
$398,000Active4 beds 3 baths1,728 sq. ft.3324 Pemberton Creek Court, Henrico, VA 23233
MLS# 2530122Listed by: LONG & FOSTER REALTORS - New
 $522,000Active5 beds 4 baths3,064 sq. ft.
$522,000Active5 beds 4 baths3,064 sq. ft.7052 Hapsburg Court, Henrico, VA 23231
MLS# 2530371Listed by: NEXTHOME ADVANTAGE - Coming Soon
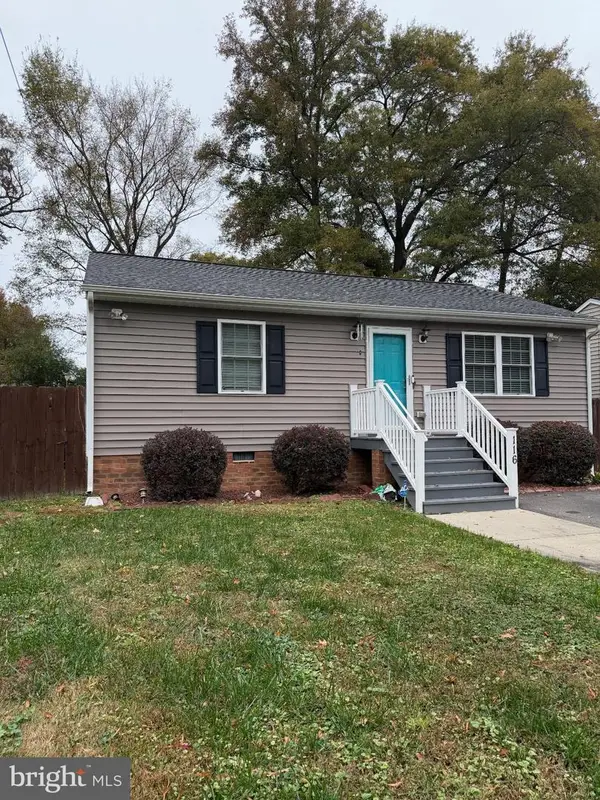 $275,000Coming Soon3 beds 2 baths
$275,000Coming Soon3 beds 2 baths116 N Ivy Ave, HENRICO, VA 23075
MLS# VAHN2001108Listed by: EXP REALTY, LLC - New
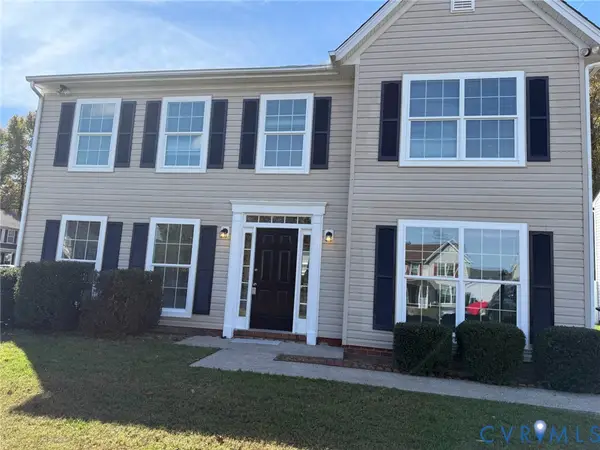 $356,000Active3 beds 3 baths1,920 sq. ft.
$356,000Active3 beds 3 baths1,920 sq. ft.1517 Sir William Court, Richmond, VA 23075
MLS# 2529903Listed by: MONUMENT REALTY GROUP LLC - New
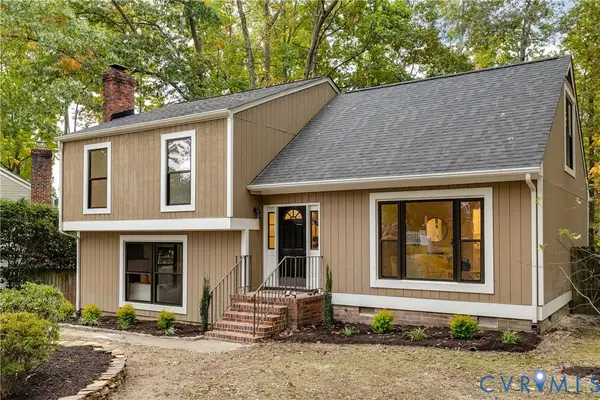 $495,000Active5 beds 3 baths2,322 sq. ft.
$495,000Active5 beds 3 baths2,322 sq. ft.2335 Thousand Oaks Drive, Henrico, VA 23294
MLS# 2529232Listed by: KELLER WILLIAMS REALTY
