251 Rocketts Way #412, Henrico, VA 23231
Local realty services provided by:Better Homes and Gardens Real Estate Base Camp
251 Rocketts Way #412,Henrico, VA 23231
$325,000
- 1 Beds
- 2 Baths
- 1,003 sq. ft.
- Condominium
- Active
Listed by: terri abernethy
Office: shaheen ruth martin & fonville
MLS#:2530799
Source:RV
Price summary
- Price:$325,000
- Price per sq. ft.:$324.03
- Monthly HOA dues:$468
About this home
Welcome to Rocketts Landing, Richmond’s premier riverfront community where historic character and modern comfort come together. Originally home to the Richmond Cedar Works Manufacturing Co., this beautifully reimagined condominium showcases the building’s industrial heritage with exposed brick, original pine beams, 12-ft ceilings, and salvaged wood details—all paired with contemporary finishes and abundant natural light.
This one-bed + office/flex area home features an open, inviting layout with floor-to-ceiling windows capturing sweeping city and neighborhood views. The spacious kitchen offers granite countertops, stainless steel appliances, and generous storage. The primary area includes large windows, a private ensuite bath, and an oversized walk-in closet, while a separate half bath adds convenience for guests.
Step onto the private balcony overlooking the charming Charleston-inspired courtyard with brick pavers, Crepe Myrtles, and lush landscaping—perfect for morning coffee or sunset views. Recent updates include a newer HVAC (2021) and refrigerator. An assigned deeded garage parking space and storage cage convey, and furnishings (Pottery Barn) may be negotiated.
Residents enjoy resort-style living with two outdoor pools, a 24-hour fitness center, riverfront greenspace, picnic areas, kayak storage, volleyball courts, biking or rolling along the Capital Trail, a 54-slip full-service marina, and nearby restaurants and breweries.
All of this is ideally located a short distance to Downtown Richmond, VCU, and the airport.
Condo fee includes water, sewer, security, amenities, and garage parking.
Low-maintenance living on the James River with unbeatable character, light, and style.
Contact an agent
Home facts
- Year built:2007
- Listing ID #:2530799
- Added:6 day(s) ago
- Updated:November 25, 2025 at 09:56 PM
Rooms and interior
- Bedrooms:1
- Total bathrooms:2
- Full bathrooms:1
- Half bathrooms:1
- Living area:1,003 sq. ft.
Heating and cooling
- Cooling:Central Air
- Heating:Electric, Forced Air, Heat Pump
Structure and exterior
- Roof:Flat
- Year built:2007
- Building area:1,003 sq. ft.
- Lot area:0.02 Acres
Schools
- High school:Varina
- Middle school:Rolfe
- Elementary school:Mehfoud
Utilities
- Water:Public
- Sewer:Public Sewer
Finances and disclosures
- Price:$325,000
- Price per sq. ft.:$324.03
- Tax amount:$2,516 (2025)
New listings near 251 Rocketts Way #412
- New
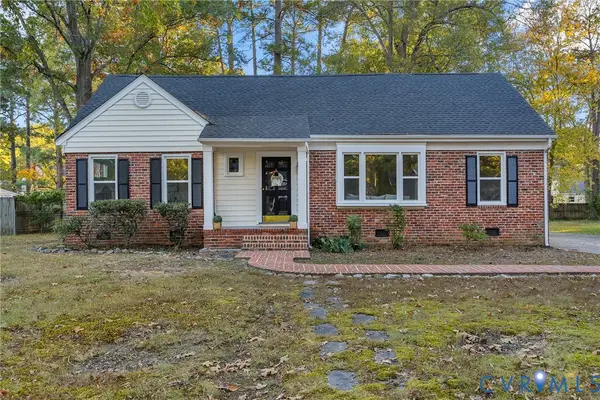 $449,000Active4 beds 2 baths1,894 sq. ft.
$449,000Active4 beds 2 baths1,894 sq. ft.11405 Blendon Lane, Henrico, VA 23238
MLS# 2532192Listed by: KELLER WILLIAMS REALTY - New
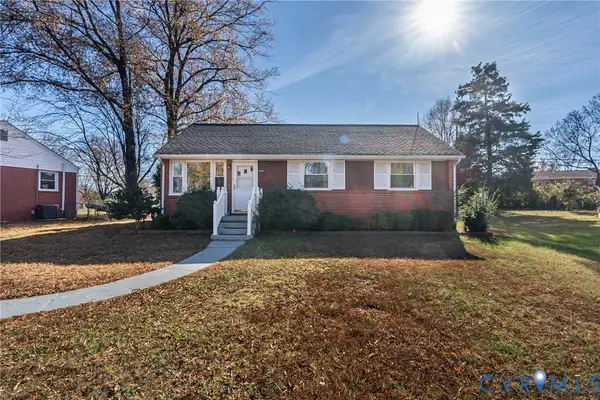 $275,000Active3 beds 1 baths1,099 sq. ft.
$275,000Active3 beds 1 baths1,099 sq. ft.3002 Blankenship Circle, Henrico, VA 23294
MLS# 2530819Listed by: LIZ MOORE & ASSOCIATES - New
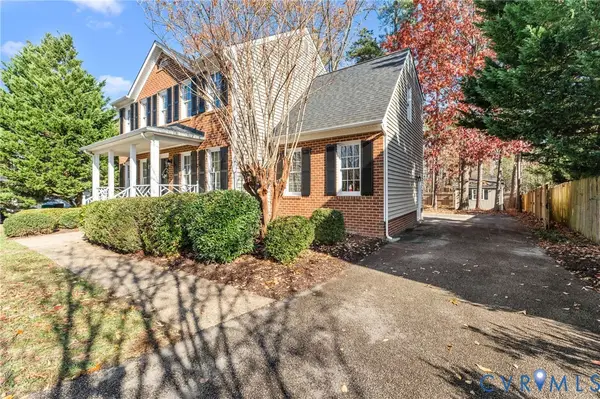 $589,900Active4 beds 3 baths2,319 sq. ft.
$589,900Active4 beds 3 baths2,319 sq. ft.11709 Sandy Bluff Drive, Richmond, VA 23233
MLS# 2532239Listed by: THE HOGAN GROUP REAL ESTATE - New
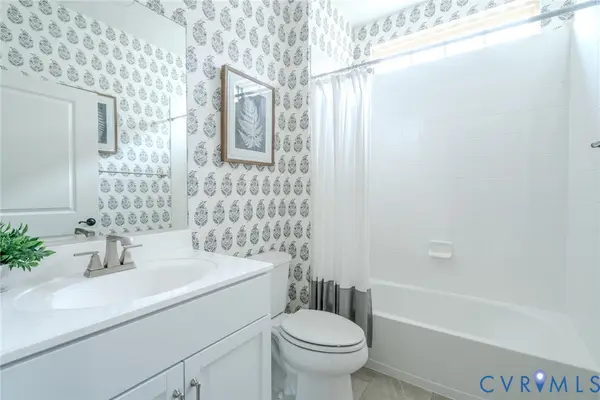 $739,400Active4 beds 3 baths2,380 sq. ft.
$739,400Active4 beds 3 baths2,380 sq. ft.9177 Bellini Crescent #15-6, Richmond, VA 23238
MLS# 2532171Listed by: LONG & FOSTER REALTORS - New
 $449,950Active3 beds 3 baths2,239 sq. ft.
$449,950Active3 beds 3 baths2,239 sq. ft.8903 Pinyon Road, Henrico, VA 23229
MLS# 2531420Listed by: KEETON & CO REAL ESTATE - New
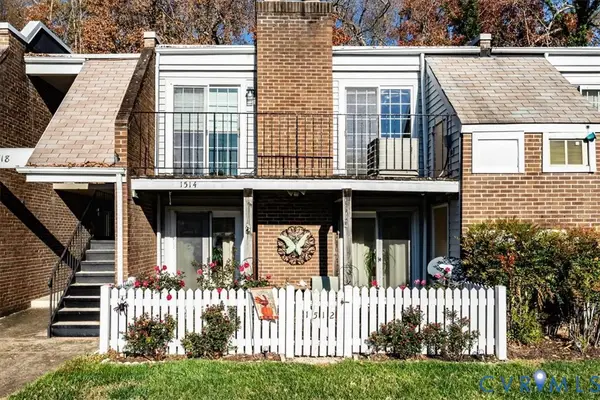 $240,000Active3 beds 2 baths1,162 sq. ft.
$240,000Active3 beds 2 baths1,162 sq. ft.1514 Cross Keys Court, Henrico, VA 23228
MLS# 2531180Listed by: BHHS PENFED REALTY - New
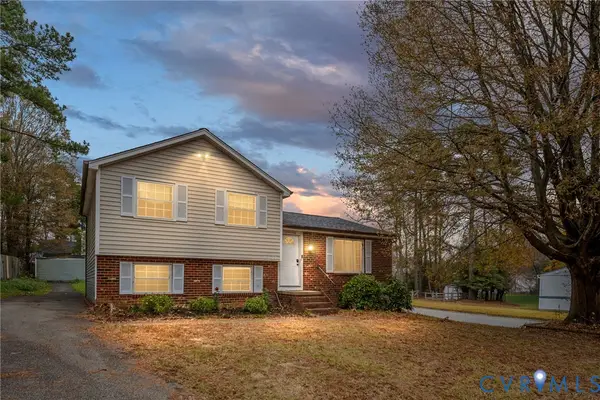 $369,900Active3 beds 3 baths2,000 sq. ft.
$369,900Active3 beds 3 baths2,000 sq. ft.8722 Pine Top Drive, Henrico, VA 23294
MLS# 2531189Listed by: BHHS PENFED REALTY - New
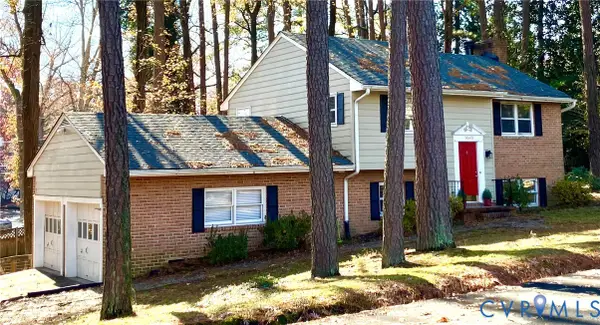 $474,000Active3 beds 3 baths1,688 sq. ft.
$474,000Active3 beds 3 baths1,688 sq. ft.8503 Julian Road, Henrico, VA 23229
MLS# 2532111Listed by: KELLER WILLIAMS REALTY 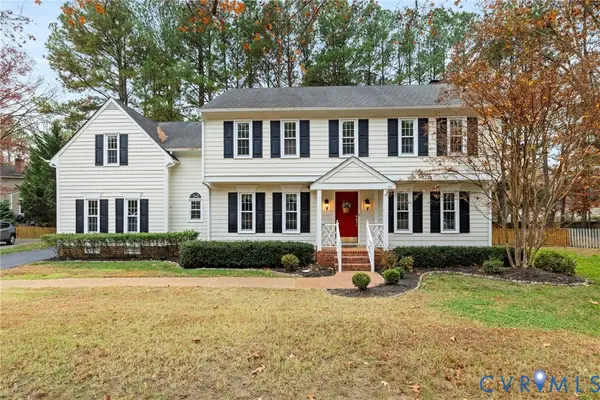 $649,900Pending4 beds 3 baths2,609 sq. ft.
$649,900Pending4 beds 3 baths2,609 sq. ft.2908 Briarview Court, Henrico, VA 23233
MLS# 2531381Listed by: REAL BROKER LLC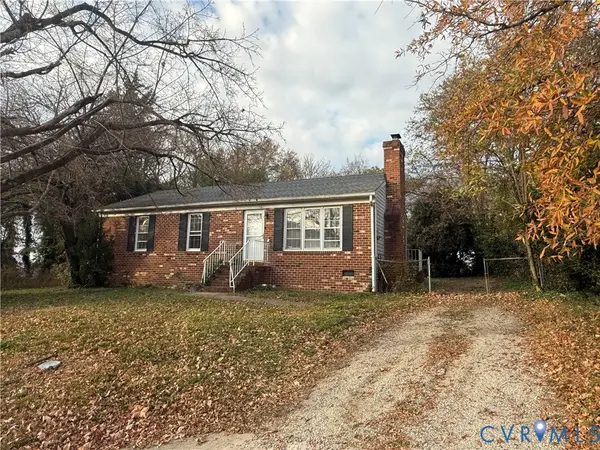 $149,000Pending3 beds 2 baths1,078 sq. ft.
$149,000Pending3 beds 2 baths1,078 sq. ft.1102 Mount Erin Drive, Richmond, VA 23231
MLS# 2532100Listed by: RAND PROPERTIES
