2641 Butterbean Court, Henrico, VA 23231
Local realty services provided by:Better Homes and Gardens Real Estate Base Camp
Listed by: david dunivan
Office: the dunivan co, inc
MLS#:2527466
Source:RV
Price summary
- Price:$462,828
- Price per sq. ft.:$207.83
- Monthly HOA dues:$25
About this home
READY RIGHT NOW AND FALL INCENTIVES APPLY FOR A LIMITED TIME! THE BIG AND BEAUTIFUL ROSS PLAN, PROBABLY OUR MOST POPULAR, IS TURN KEY AND LOADED WITH OPTIONS! Nestled on almost HALF AN ACRE AND IN THE CUL DE SAC, The Ross features a FULL LENGHT COUNTRY PORCH WITH COLUMNS, Entrance Foyer, Front to Back Great Room, Open and Bright Dining Room, and a Gourmet Kitchen with Upgraded Cabinetry, Stainless Steel Appliances, and Granite Counter Tops. Upgraded Laminate Flooring is in the Foyer, Dining, Kitchen, Nook, Half Bath, and Primary Bath. Oak Stairs and Craftsman Rails take you to the 2nd Floor featuring 4 spacious Bedrooms, Laundry, Full Hall Bath, and great closet space in all of the Bedrooms. The Primary Bedroom is AWESOME AND HUGE with Dormer Windows, Big Walk In Closet, and Luxurious Primary Bath with Walk In Ceramic Tile Shower, Double Vanity, and Laminate Flooring. The Black Hardware Package is Stunning and really sets off the Interior of this Beautiful Home. Don't forget the Double Garage with Auto Door Opener, Spacious Rear Deck for Entertaining, PAVED DRIVE, and Landscaping Package. Come see it and make it yours today!
Contact an agent
Home facts
- Year built:2025
- Listing ID #:2527466
- Added:79 day(s) ago
- Updated:December 23, 2025 at 05:53 PM
Rooms and interior
- Bedrooms:4
- Total bathrooms:3
- Full bathrooms:2
- Half bathrooms:1
- Living area:2,227 sq. ft.
Heating and cooling
- Cooling:Central Air, Electric
- Heating:Electric, Heat Pump
Structure and exterior
- Year built:2025
- Building area:2,227 sq. ft.
- Lot area:0.46 Acres
Schools
- High school:Varina
- Middle school:Rolfe
- Elementary school:Montrose
Utilities
- Water:Public
- Sewer:Public Sewer
Finances and disclosures
- Price:$462,828
- Price per sq. ft.:$207.83
- Tax amount:$1,159 (2025)
New listings near 2641 Butterbean Court
- New
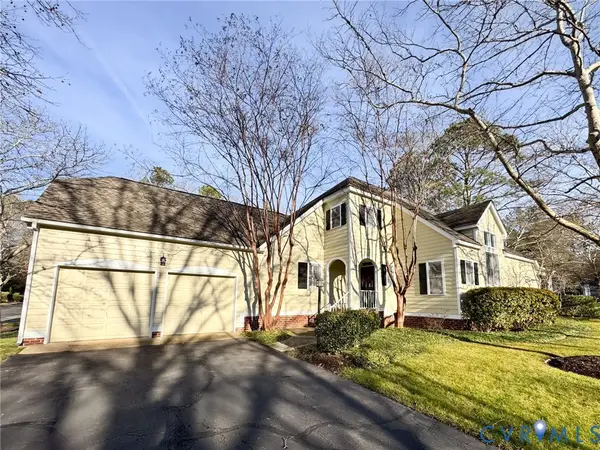 $525,000Active3 beds 3 baths2,064 sq. ft.
$525,000Active3 beds 3 baths2,064 sq. ft.11605 Anglican Way, Henrico, VA 23233
MLS# 2533002Listed by: ERA WOODY HOGG & ASSOC - New
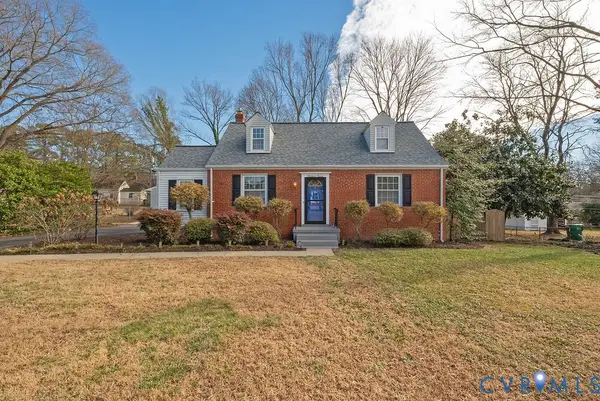 $505,000Active4 beds 2 baths1,428 sq. ft.
$505,000Active4 beds 2 baths1,428 sq. ft.1311 Bobbiedell Lane, Henrico, VA 23229
MLS# 2533549Listed by: NEXTHOME PARTNERS REALTY - New
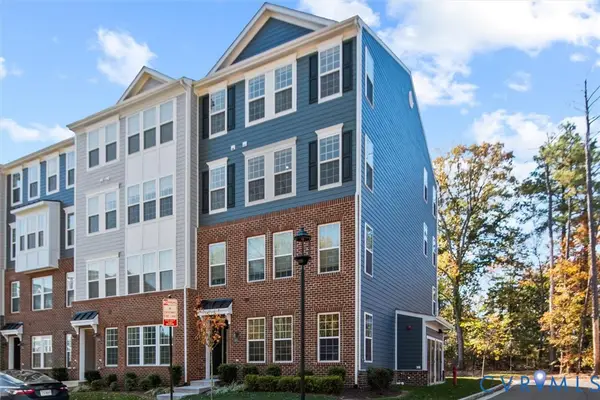 $420,000Active3 beds 3 baths2,452 sq. ft.
$420,000Active3 beds 3 baths2,452 sq. ft.4665 Wistar Creek Drive #B, Henrico, VA 23228
MLS# 2532399Listed by: 1ST CLASS REAL ESTATE PREMIER HOMES - New
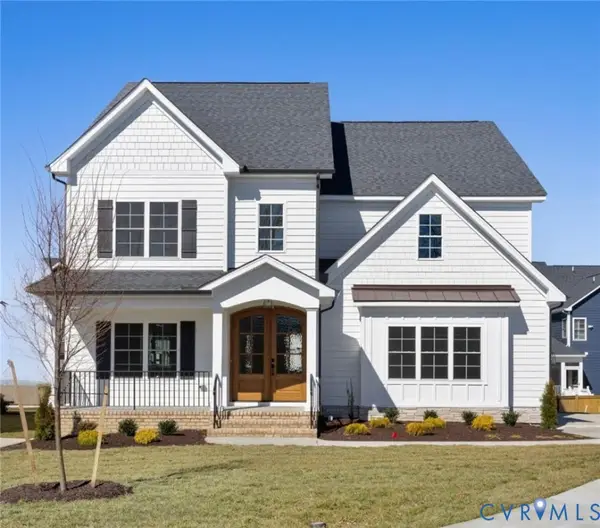 $893,950Active5 beds 6 baths3,436 sq. ft.
$893,950Active5 beds 6 baths3,436 sq. ft.TBD Old Pump Road, Henrico, VA 23233
MLS# 2533491Listed by: RICHMOND REAL ESTATE ASSOC LTD - Open Sat, 11 to 1pmNew
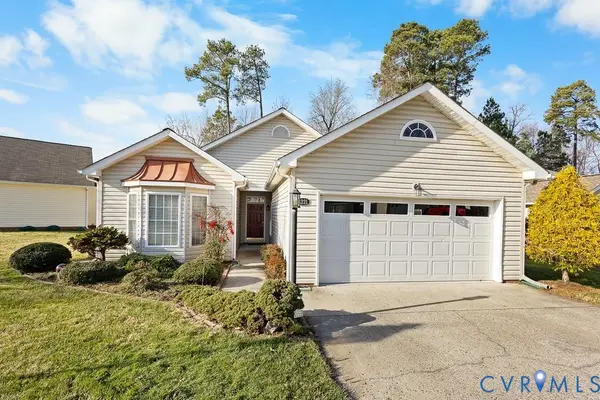 $450,000Active2 beds 2 baths1,614 sq. ft.
$450,000Active2 beds 2 baths1,614 sq. ft.4221 English Holly Circle, Henrico, VA 23294
MLS# 2532794Listed by: EXIT FIRST REALTY - New
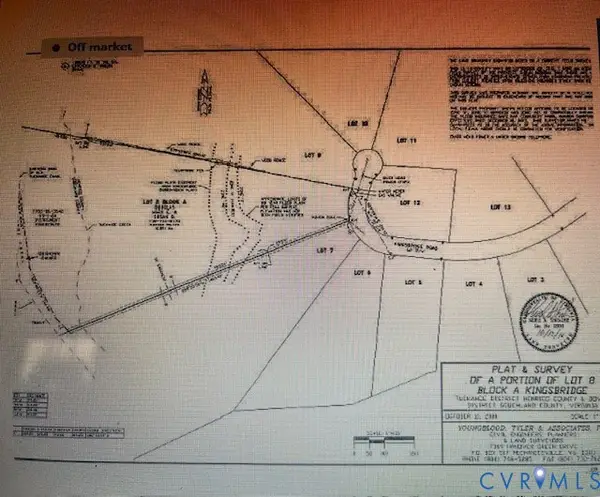 $975,000Active11.41 Acres
$975,000Active11.41 Acres9915 Kingsbridge Road, Henrico, VA 23238
MLS# 2533510Listed by: JASON MITCHELL REAL ESTATE NY - New
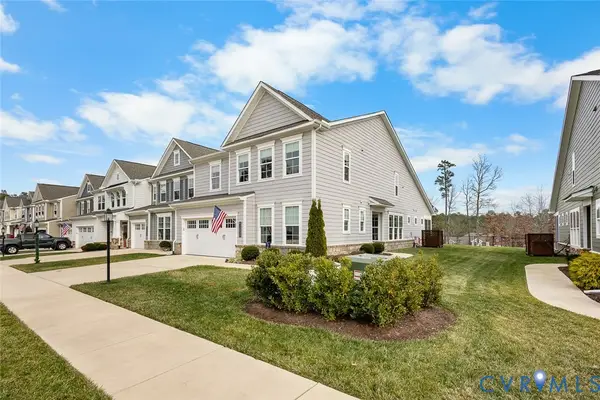 $687,000Active3 beds 3 baths2,306 sq. ft.
$687,000Active3 beds 3 baths2,306 sq. ft.12030 Talavera Terrace, Henrico, VA 23238
MLS# 2533071Listed by: EXIT FIRST REALTY - New
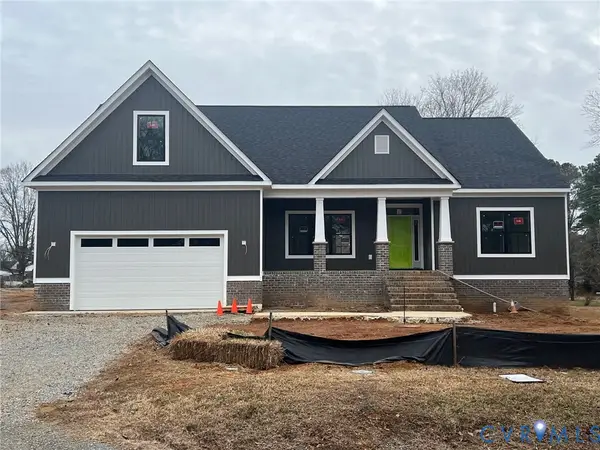 $670,000Active4 beds 3 baths2,372 sq. ft.
$670,000Active4 beds 3 baths2,372 sq. ft.2301 Larkwood Road, Henrico, VA 23294
MLS# 2533420Listed by: SHAHEEN RUTH MARTIN & FONVILLE - New
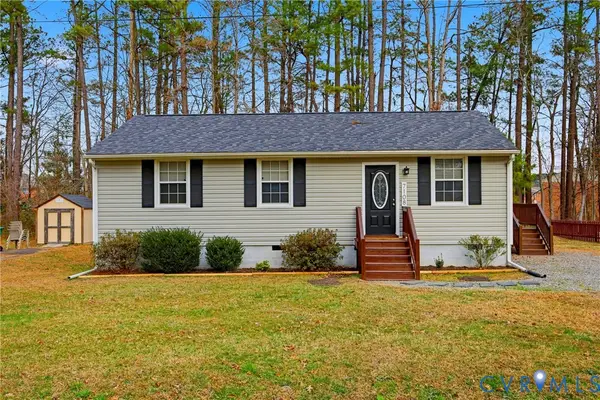 $333,950Active3 beds 2 baths1,000 sq. ft.
$333,950Active3 beds 2 baths1,000 sq. ft.7108 Bunche Street, Richmond, VA 23228
MLS# 2533150Listed by: NEXTHOME INTEGRITY REALTY  $576,950Pending4 beds 5 baths2,806 sq. ft.
$576,950Pending4 beds 5 baths2,806 sq. ft.12029 Flowering Lavender Loop, Henrico, VA 23233
MLS# 2533466Listed by: VIRGINIA COLONY REALTY INC
