2658 Biscuit Court, Henrico, VA 23231
Local realty services provided by:Better Homes and Gardens Real Estate Base Camp
2658 Biscuit Court,Henrico, VA 23231
$469,999
- 4 Beds
- 3 Baths
- 2,236 sq. ft.
- Single family
- Pending
Listed by: david dunivan
Office: the dunivan co, inc
MLS#:2520867
Source:RV
Price summary
- Price:$469,999
- Price per sq. ft.:$210.2
- Monthly HOA dues:$100
About this home
THIS INCREDIBLE BRAND NEW LIBERTY HOME IS READY NOW, LOADED WITH OPTIONS, AND HUGE INCENTIVES!!! The Charlotte boasts over 2300 square feet of living space and is a great Open Concept Design and it's MOVE IN READY! The long list of Upgrades includes, but is not limited to, laminate flooring on the 1st floor, open and bright gourmet kitchen with huge island, Stainless Steel Appliances, and upgraded cabinetry. The Farmhouse Sink is a great feature surrounded by Quartz Counter Tops, and Pendant Lighting over the Island. The 1st floor Mud Room is another great added touch. The Oak Staircase with Craftsman Style Rails lead you to the 2nd floor featuring a Primary Bedroom with huge walk in closet, Ceramic Tile Shower, Double Vanity, and ceiling fan. Bedrooms 2,3, and 4 are all very good size with great closet space, along with a Full Guest Bath. The Exterior of the Charlotte features lots of Craftsman Style Accents, a paved drive, Double Garage, and landscaping package. FREE WASHER AND DRYER, GIFT CARD, AND HUGE CLOSING COST INCENTIVES!
Contact an agent
Home facts
- Year built:2026
- Listing ID #:2520867
- Added:202 day(s) ago
- Updated:February 10, 2026 at 08:36 AM
Rooms and interior
- Bedrooms:4
- Total bathrooms:3
- Full bathrooms:2
- Half bathrooms:1
- Living area:2,236 sq. ft.
Heating and cooling
- Cooling:Central Air, Electric
- Heating:Electric, Heat Pump
Structure and exterior
- Year built:2026
- Building area:2,236 sq. ft.
- Lot area:0.19 Acres
Schools
- High school:Varina
- Middle school:Rolfe
- Elementary school:Montrose
Utilities
- Water:Public
- Sewer:Public Sewer
Finances and disclosures
- Price:$469,999
- Price per sq. ft.:$210.2
- Tax amount:$5,793 (2025)
New listings near 2658 Biscuit Court
- New
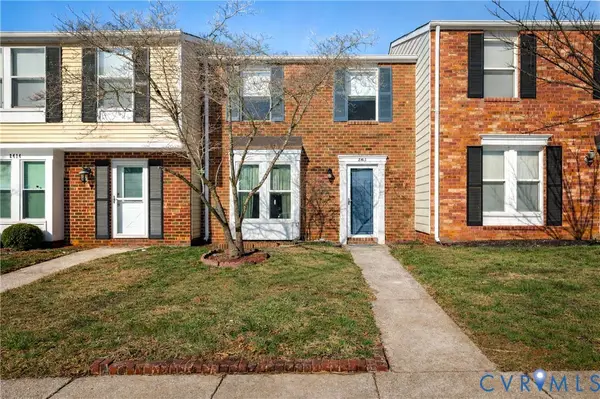 $260,000Active2 beds 2 baths1,120 sq. ft.
$260,000Active2 beds 2 baths1,120 sq. ft.8412 Shannon Green Court, Henrico, VA 23228
MLS# 2602226Listed by: REAL BROKER LLC - New
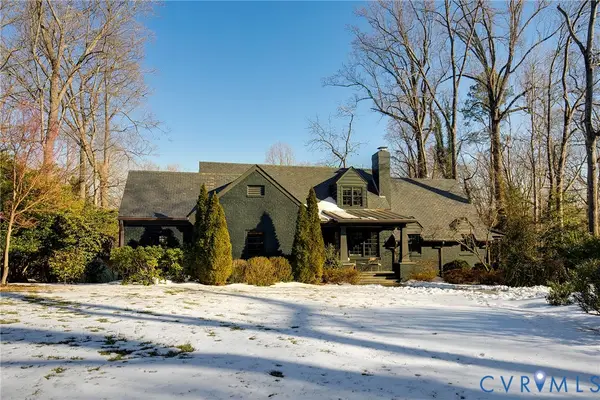 $1,695,000Active4 beds 4 baths3,943 sq. ft.
$1,695,000Active4 beds 4 baths3,943 sq. ft.211 Wood Road, Henrico, VA 23229
MLS# 2603155Listed by: SHAHEEN RUTH MARTIN & FONVILLE - New
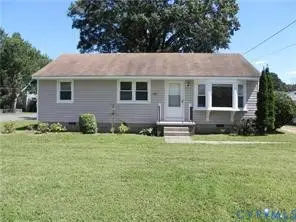 $269,950Active3 beds 1 baths960 sq. ft.
$269,950Active3 beds 1 baths960 sq. ft.501 Sherilyn Drive, Henrico, VA 23075
MLS# 2603331Listed by: LEE CONNER REALTY & ASSOC. LLC - New
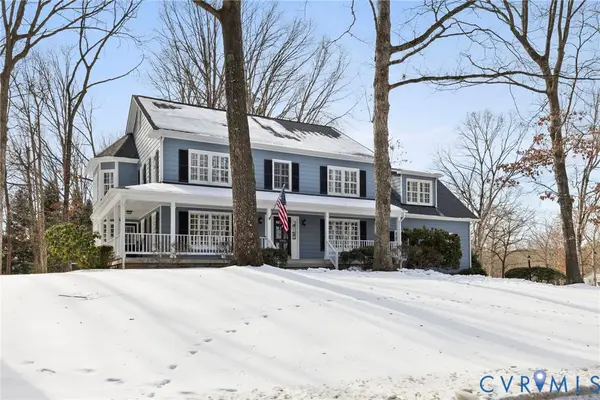 $695,000Active4 beds 3 baths2,985 sq. ft.
$695,000Active4 beds 3 baths2,985 sq. ft.1906 Hickoryridge Road, Henrico, VA 23238
MLS# 2601921Listed by: JOYNER FINE PROPERTIES - Open Sat, 1 to 3pmNew
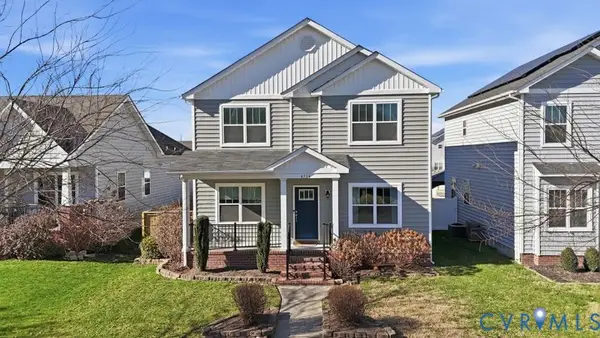 $448,950Active5 beds 3 baths2,242 sq. ft.
$448,950Active5 beds 3 baths2,242 sq. ft.4716 Fulton Street, Richmond, VA 23231
MLS# 2601042Listed by: RE/MAX COMMONWEALTH - New
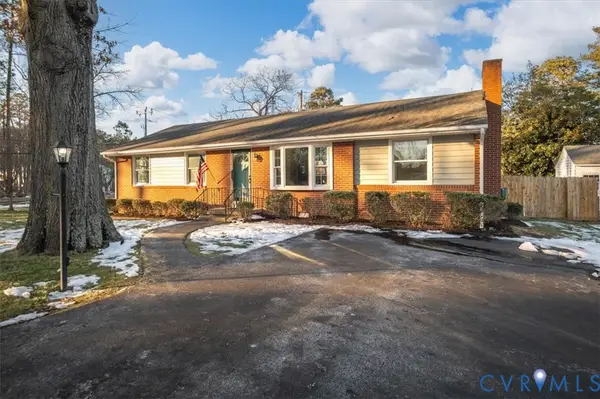 $425,000Active3 beds 2 baths1,352 sq. ft.
$425,000Active3 beds 2 baths1,352 sq. ft.2720 Omega Road, Glen Allen, VA 23228
MLS# 2602144Listed by: SAMSON PROPERTIES - New
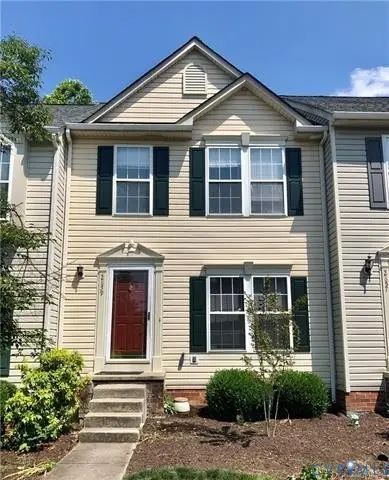 $337,500Active3 beds 3 baths1,992 sq. ft.
$337,500Active3 beds 3 baths1,992 sq. ft.2859 Queensland Drive, Henrico, VA 23294
MLS# 2602504Listed by: NAPIER REALTORS ERA - New
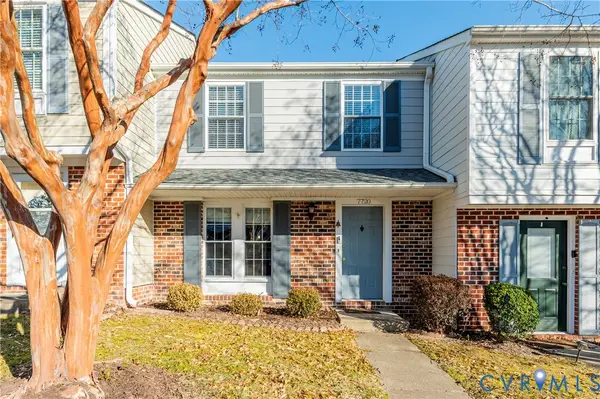 $259,950Active2 beds 3 baths1,120 sq. ft.
$259,950Active2 beds 3 baths1,120 sq. ft.7720 Pomeroy Court, Henrico, VA 23228
MLS# 2601582Listed by: SARAH BICE & ASSOCIATES RE - Open Sun, 1 to 3pmNew
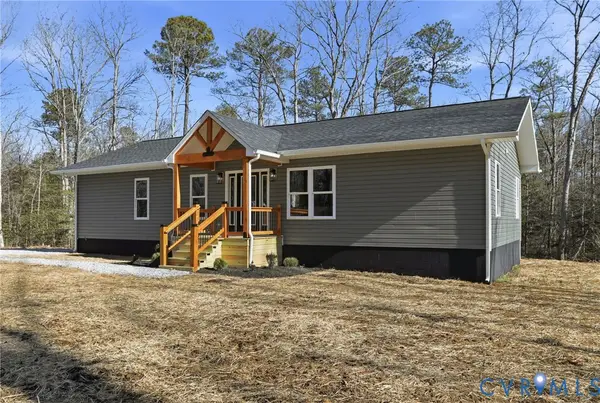 $349,500Active3 beds 3 baths1,352 sq. ft.
$349,500Active3 beds 3 baths1,352 sq. ft.3905 Lords Lane, Charles City, VA 23231
MLS# 2603232Listed by: SAMSON PROPERTIES - Open Sat, 12 to 4pmNew
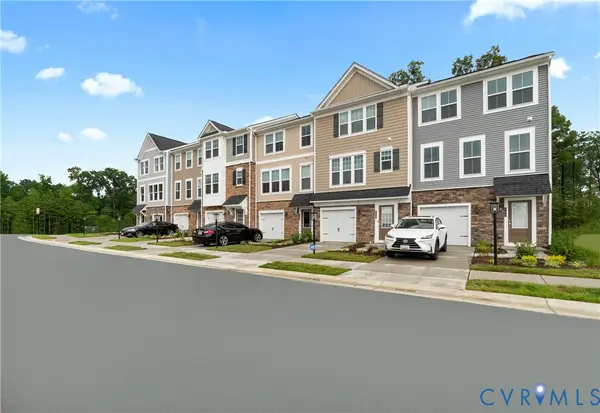 $398,395Active3 beds 4 baths2,174 sq. ft.
$398,395Active3 beds 4 baths2,174 sq. ft.522 Sybil Street, Glen Allen, VA 23060
MLS# 2603194Listed by: SM BROKERAGE LLC

