2724 Old Point Drive, Henrico, VA 23233
Local realty services provided by:Better Homes and Gardens Real Estate Native American Group
2724 Old Point Drive,Henrico, VA 23233
$319,999
- 3 Beds
- 3 Baths
- 1,545 sq. ft.
- Townhouse
- Active
Listed by:kelly pardue
Office:samson properties
MLS#:2528010
Source:RV
Price summary
- Price:$319,999
- Price per sq. ft.:$207.12
- Monthly HOA dues:$338
About this home
Welcome to Harbour Cove!
Nestled in the peaceful and sought-after Harbour Cove community, this charming townhouse offers an inviting layout with serene water access. Step inside to find beautiful wood floors that add warmth and elegance throughout the main living areas.
The galley-style kitchen has ceramic tile and opens to a spacious dining area, creating an easy flow for entertaining. A bright flex room off the kitchen, illuminated by skylights, offers the perfect spot for a home office or a cozy breakfast nook. Just beyond, the dining area is a spacious sunken living room that features a cozy wood-burning fireplace and access to a large deck with an attached storage shed - perfect for relaxing or hosting gatherings. Upstairs, you'll find 3 generous bedrooms and two full baths, providing over 1,500 square feet of comfortable living space. The primary bedroom offers a spacious walk-in closet perfect for organization and space. Carpet was just cleaned as well as ALL New toilets were just installed . HVAC is 2013 and Hot Water Heater is 2018.
Additional highlights include an upstairs laundry, 2 designated parking spaces, lake access with fishing, Large Pavilion and a prime location close to shopping, dining and major roadways.
Don't miss the chance to own this charming home in the desirable Harbour Cove community — where comfort meets convenience!
Contact an agent
Home facts
- Year built:1986
- Listing ID #:2528010
- Added:1 day(s) ago
- Updated:October 18, 2025 at 06:58 PM
Rooms and interior
- Bedrooms:3
- Total bathrooms:3
- Full bathrooms:2
- Half bathrooms:1
- Living area:1,545 sq. ft.
Heating and cooling
- Cooling:Central Air
- Heating:Electric, Heat Pump
Structure and exterior
- Roof:Composition
- Year built:1986
- Building area:1,545 sq. ft.
- Lot area:0.05 Acres
Schools
- High school:Godwin
- Middle school:Pocahontas
- Elementary school:Carver
Utilities
- Water:Public
- Sewer:Public Sewer
Finances and disclosures
- Price:$319,999
- Price per sq. ft.:$207.12
- Tax amount:$289,900 (2025)
New listings near 2724 Old Point Drive
- New
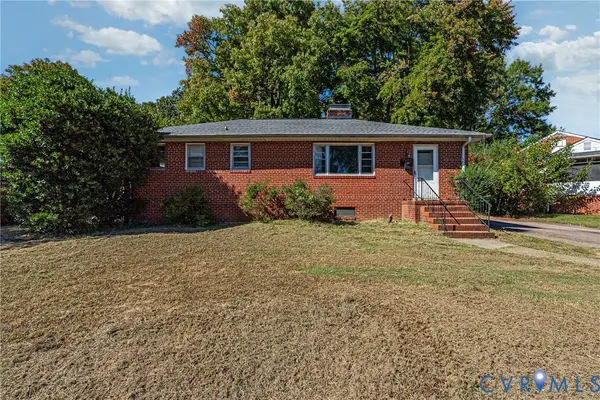 $282,000Active3 beds 2 baths1,092 sq. ft.
$282,000Active3 beds 2 baths1,092 sq. ft.7402 Oakmont Drive, Henrico, VA 23228
MLS# 2528804Listed by: 1ST CLASS REAL ESTATE PREMIER HOMES - New
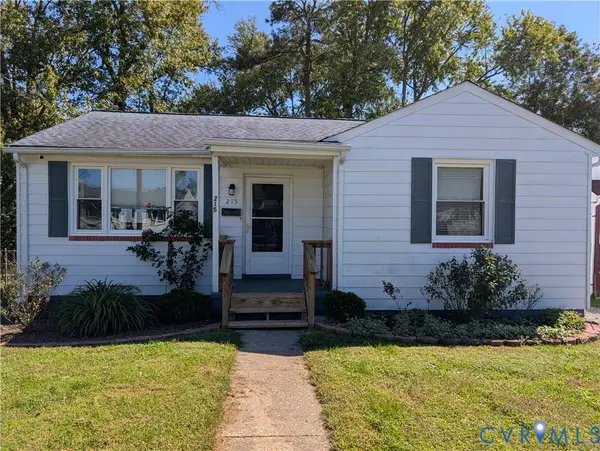 $223,000Active3 beds 1 baths1,084 sq. ft.
$223,000Active3 beds 1 baths1,084 sq. ft.215 N Kalmia Avenue, Highland Springs, VA 23075
MLS# 2529269Listed by: VIRGINIA RESOURCE REALTY LLC - New
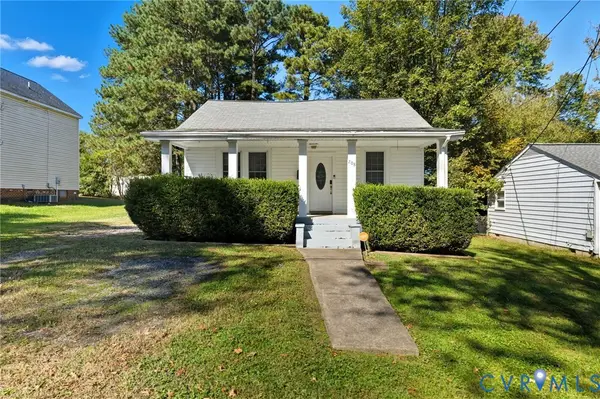 $269,950Active3 beds 2 baths1,264 sq. ft.
$269,950Active3 beds 2 baths1,264 sq. ft.208 N Beech Avenue, Highland Springs, VA 23075
MLS# 2529244Listed by: PARAGON REAL ESTATE GROUP - New
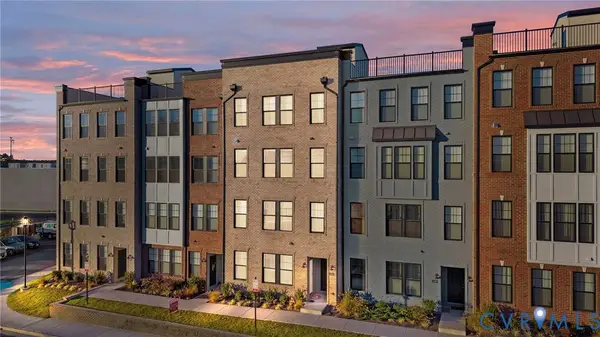 $480,000Active3 beds 3 baths2,512 sq. ft.
$480,000Active3 beds 3 baths2,512 sq. ft.4304 Weaver Brook Road #B, Henrico, VA 23233
MLS# 2529216Listed by: COLDWELL BANKER AVENUES - New
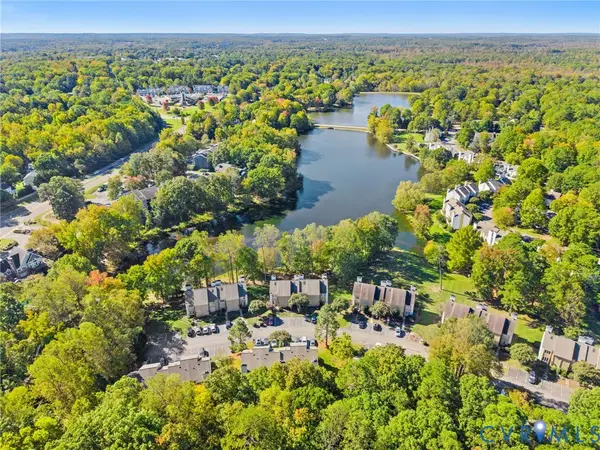 $330,000Active2 beds 4 baths1,844 sq. ft.
$330,000Active2 beds 4 baths1,844 sq. ft.2712 Spinnaker Court, Richmond, VA 23233
MLS# 2528140Listed by: KEETON & CO REAL ESTATE - New
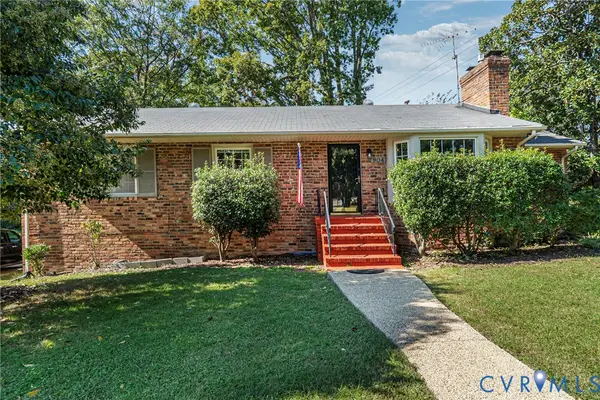 $429,950Active3 beds 3 baths2,653 sq. ft.
$429,950Active3 beds 3 baths2,653 sq. ft.904 Turnbull Avenue, Henrico, VA 23229
MLS# 2529098Listed by: HOMETOWN REALTY - New
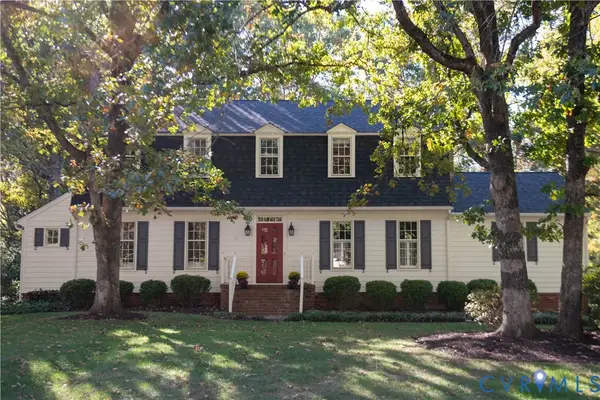 $650,000Active4 beds 3 baths2,292 sq. ft.
$650,000Active4 beds 3 baths2,292 sq. ft.1722 Cloister Drive, Henrico, VA 23238
MLS# 2527592Listed by: SHAHEEN RUTH MARTIN & FONVILLE - New
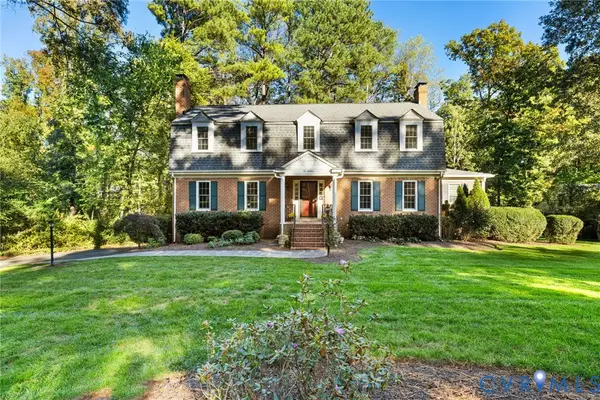 $890,000Active4 beds 5 baths4,394 sq. ft.
$890,000Active4 beds 5 baths4,394 sq. ft.213 W Brook Run Drive, Richmond, VA 23238
MLS# 2527111Listed by: LONG & FOSTER REALTORS - New
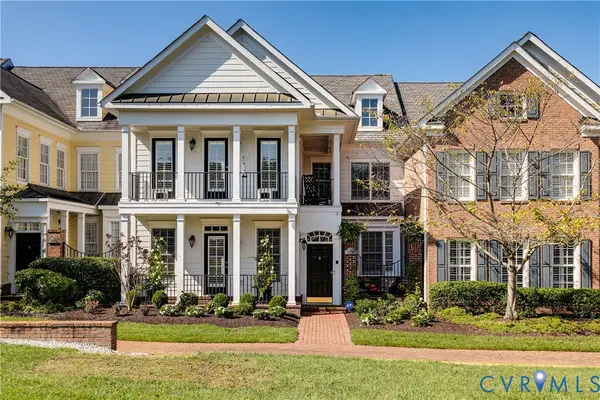 $949,900Active3 beds 3 baths2,778 sq. ft.
$949,900Active3 beds 3 baths2,778 sq. ft.1213 Tilbury Lane, Henrico, VA 23229
MLS# 2527373Listed by: COMPASS
