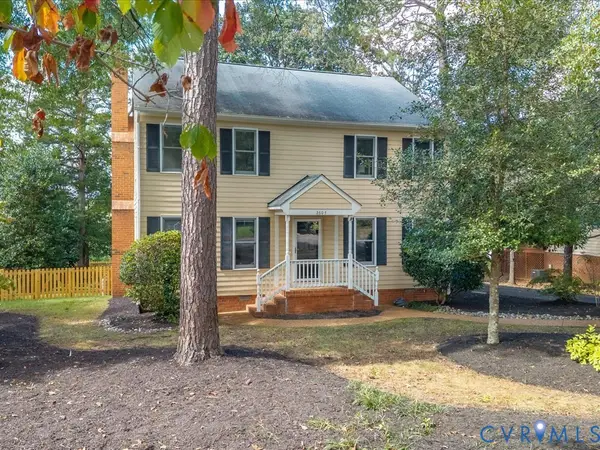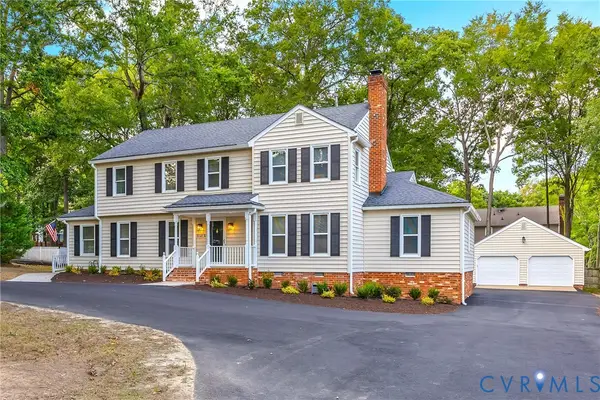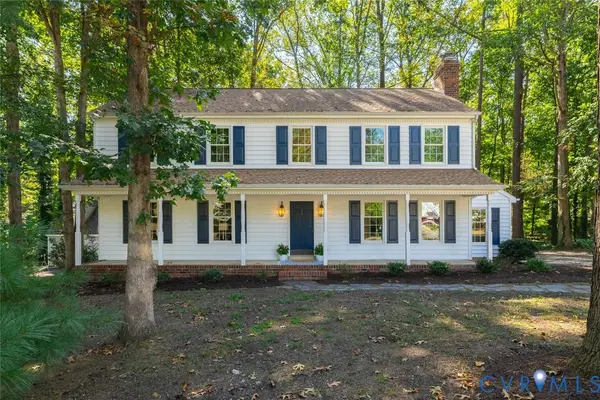3001 Blackthorn Way, Henrico, VA 23233
Local realty services provided by:Better Homes and Gardens Real Estate Native American Group
3001 Blackthorn Way,Henrico, VA 23233
$439,900
- 3 Beds
- 3 Baths
- 2,092 sq. ft.
- Townhouse
- Pending
Listed by:alyssa devereaux
Office:compass
MLS#:2523986
Source:RV
Price summary
- Price:$439,900
- Price per sq. ft.:$210.28
- Monthly HOA dues:$239
About this home
Welcome to 3001 Blackthorn Way, a home where comfort meets character at every turn. From the moment you walk in, you’ll notice the thoughtful design that makes everyday living feel effortless yet elevated. The first floor centers around an open-concept design. The kitchen, dining, and living areas flow together like one inviting conversation. Picture game nights where the energy carries easily from the couch to the table, or a Sunday brunch where everyone gathers without ever feeling apart. Upstairs, the primary suite is designed as a true retreat. Featuring a renovated spa-inspired bath with a soaking tub, glass walk-in shower, and double vanities; providing your own private escape at the end of a busy day. Two additional bedrooms provide ample space and walk-in closets, ready to flex as a guest suite, nursery, or the perfect work-from-home setup. Step outside and the backyard becomes an extension of your living space. Whether you’re sipping coffee in the morning garden, stringing lights over the patio for a summer evening with friends, or finding a quiet corner to sway in a hammock, this outdoor area adapts to every season of life. Even the garage tells its own story - conditioned and painted, it can evolve with your needs: an art studio, home gym, or bonus hangout space. Nestled in the sought-after Three Chopt Village, the location pairs convenience with community. Minutes from shopping, dining, and commuter routes, yet tucked away enough to feel like your own pocket of calm. 3001 Blackthorn Way isn’t just a house, it’s where milestones will be marked, traditions will be born, and everyday life will feel just a little more extraordinary. Don’t miss your chance to call it yours, schedule a private tour today!
Contact an agent
Home facts
- Year built:2006
- Listing ID #:2523986
- Added:7 day(s) ago
- Updated:September 16, 2025 at 04:58 PM
Rooms and interior
- Bedrooms:3
- Total bathrooms:3
- Full bathrooms:2
- Half bathrooms:1
- Living area:2,092 sq. ft.
Heating and cooling
- Cooling:Central Air, Electric
- Heating:Electric, Heat Pump
Structure and exterior
- Roof:Shingle
- Year built:2006
- Building area:2,092 sq. ft.
- Lot area:0.11 Acres
Schools
- High school:Tucker
- Middle school:Quioccasin
- Elementary school:Jackson Davis
Utilities
- Water:Public
- Sewer:Public Sewer
Finances and disclosures
- Price:$439,900
- Price per sq. ft.:$210.28
- Tax amount:$3,415 (2025)
New listings near 3001 Blackthorn Way
 $349,710Pending3 beds 3 baths1,525 sq. ft.
$349,710Pending3 beds 3 baths1,525 sq. ft.900 Encore Autumn Lane #C-24, Henrico, VA 23227
MLS# 2526165Listed by: LONG & FOSTER REALTORS- New
 $500,000Active3 beds 3 baths2,058 sq. ft.
$500,000Active3 beds 3 baths2,058 sq. ft.2607 Mallards Crossing, Henrico, VA 23233
MLS# 2525102Listed by: MAISON REAL ESTATE BOUTIQUE - New
 $299,950Active3 beds 2 baths1,074 sq. ft.
$299,950Active3 beds 2 baths1,074 sq. ft.7512 Landsworth Avenue, Henrico, VA 23228
MLS# 2525700Listed by: HOMETOWN REALTY - New
 $439,900Active4 beds 3 baths2,280 sq. ft.
$439,900Active4 beds 3 baths2,280 sq. ft.1509 Village Grove Road, Henrico, VA 23238
MLS# 2525959Listed by: JOYNER FINE PROPERTIES - New
 $599,950Active6 beds 4 baths3,382 sq. ft.
$599,950Active6 beds 4 baths3,382 sq. ft.11418 Gayton Road, Henrico, VA 23238
MLS# 2522301Listed by: BHHS PENFED REALTY - New
 $545,000Active4 beds 3 baths2,539 sq. ft.
$545,000Active4 beds 3 baths2,539 sq. ft.10221 Windbluff Drive, Henrico, VA 23238
MLS# 2526022Listed by: SHAHEEN RUTH MARTIN & FONVILLE - New
 $219,950Active2 beds 2 baths912 sq. ft.
$219,950Active2 beds 2 baths912 sq. ft.8420 Obannon Court #1102, Richmond, VA 23228
MLS# 2526007Listed by: THE RVA GROUP REALTY - New
 $849,000Active4 beds 5 baths3,508 sq. ft.
$849,000Active4 beds 5 baths3,508 sq. ft.9924 Colony Bluff Drive, Richmond, VA 23238
MLS# 2524419Listed by: JOYNER FINE PROPERTIES  $1,895,000Pending5 beds 7 baths7,135 sq. ft.
$1,895,000Pending5 beds 7 baths7,135 sq. ft.13246 Piney Grove Court, Richmond, VA 23238
MLS# 2525679Listed by: THE STEELE GROUP- New
 $360,999Active3 beds 2 baths1,396 sq. ft.
$360,999Active3 beds 2 baths1,396 sq. ft.8313 Mark Lawn Drive, Henrico, VA 22229
MLS# 2525644Listed by: DISTINCTIVE PROPERTIES OF VA
