4141 Charles City Road, Henrico, VA 23231
Local realty services provided by:Better Homes and Gardens Real Estate Native American Group
4141 Charles City Road,Henrico, VA 23231
$975,000
- 3 Beds
- 3 Baths
- 2,655 sq. ft.
- Single family
- Pending
Listed by: michael kelly
Office: long & foster realtors
MLS#:2523472
Source:RV
Price summary
- Price:$975,000
- Price per sq. ft.:$367.23
About this home
Rare Find !! Luxury Custom Built Ranch on sitting on 35 Acres with a Dream Garage! This stunning 10 month-old ranch style home combines modern luxury with country living, set on almost 35 acres of wooded and open land just 20 minutes to downtown Richmond, 40 minutes to Williamsburg, and 5 minutes to RIC and major interstates. A car enthusiast or woodworker’s dream, the property features an impressive 60x60 heated and cooled 8 car garage with four 10x10 automatic roll up doors, convenient access in the Garage to a conditioned crawl space! Inside, the home boasts a gourmet kitchen with custom wood cabinetry, granite island, Wolf appliances to include a gas range, double wall ovens, Fisher & Paykel chimney hood & dishwasher, microwave drawer and a Sub Zero Refrigerator!! There is a huge 12x12 walk-in pantry with barnwood accent wall and cabinetry. The spacious family room offers a vaulted ceiling, brick accent wall, and gas stove, creating a warm and inviting space for gatherings. Additional highlights include 3 spacious bedrooms, all with walk-in closets, 2 ceramic-tiled showers in the 2 Full Baths, Craft/Flex Room and large Utility Room with Speed Queen washer/dryers that convey. Gas tankless water heater and whole house generator (dual underground propane tanks).24-hour video surveillance security system, a future circuit for an inground pool in the rear! Outdoor living is just as impressive with a large paved driveway, concrete front porch, and back patio for entertaining. Approximately 5 acres of open grassland make the property ideal for horses, while ATV and walking trails wind throughout the wooded acreage, teeming with wildlife. A tool shed and over 1,200 feet of road frontage on two county-maintained roads add further convenience and potential for subdivision or family division 9confirm with Henrico Planning Department). This property offers the perfect balance of privacy, accessibility, and high end finishes that offers a rare opportunity for those who appreciate both luxury living and the outdoors.
Contact an agent
Home facts
- Year built:2024
- Listing ID #:2523472
- Added:148 day(s) ago
- Updated:January 16, 2026 at 07:58 PM
Rooms and interior
- Bedrooms:3
- Total bathrooms:3
- Full bathrooms:2
- Half bathrooms:1
- Living area:2,655 sq. ft.
Heating and cooling
- Cooling:Central Air
- Heating:Electric, Heat Pump, Zoned
Structure and exterior
- Year built:2024
- Building area:2,655 sq. ft.
- Lot area:35.48 Acres
Schools
- High school:Varina
- Middle school:Elko
- Elementary school:Ward
Utilities
- Water:Well
- Sewer:Engineered Septic
Finances and disclosures
- Price:$975,000
- Price per sq. ft.:$367.23
- Tax amount:$7,258 (2025)
New listings near 4141 Charles City Road
- New
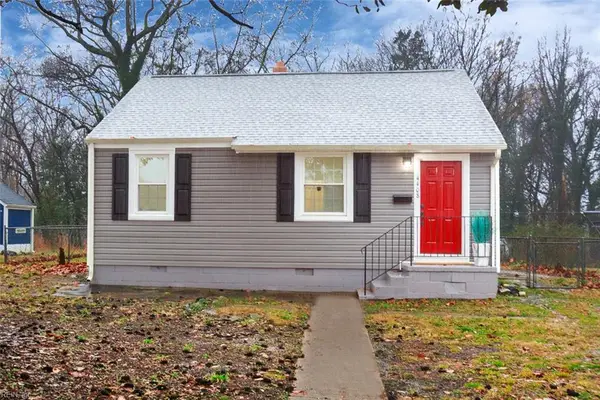 $255,000Active2 beds 1 baths702 sq. ft.
$255,000Active2 beds 1 baths702 sq. ft.4408 Eanes Lane, Richmond, VA 23231
MLS# 10616748Listed by: Coldwell Banker Premier - New
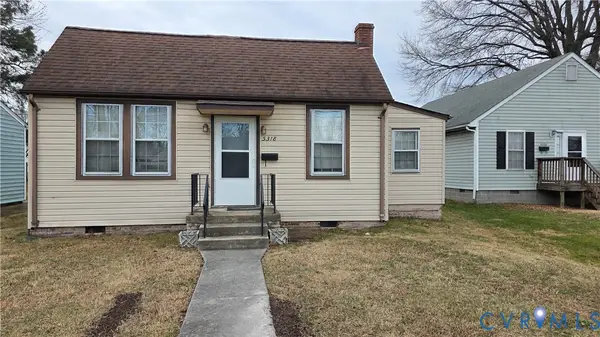 $220,000Active2 beds 1 baths806 sq. ft.
$220,000Active2 beds 1 baths806 sq. ft.5318 Bloomingdale Avenue, Henrico, VA 23228
MLS# 2601191Listed by: LOWENSTEIN REALTY LLC - New
 $334,990Active2 beds 3 baths1,524 sq. ft.
$334,990Active2 beds 3 baths1,524 sq. ft.4631 Wistar Creek Drive #A, Henrico, VA 23228
MLS# 2601407Listed by: BHHS PENFED REALTY - New
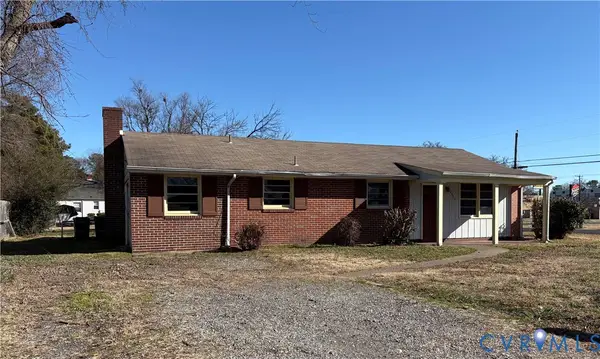 $194,500Active3 beds 2 baths1,250 sq. ft.
$194,500Active3 beds 2 baths1,250 sq. ft.4909 Sydclay Drive, Sandston, VA 23231
MLS# 2601131Listed by: LONG & FOSTER REALTORS - New
 $294,900Active2 beds 3 baths1,200 sq. ft.
$294,900Active2 beds 3 baths1,200 sq. ft.7810 Camolin Court, Henrico, VA 23228
MLS# 2600237Listed by: RW TOWNE REALTY - Open Sat, 2 to 4pmNew
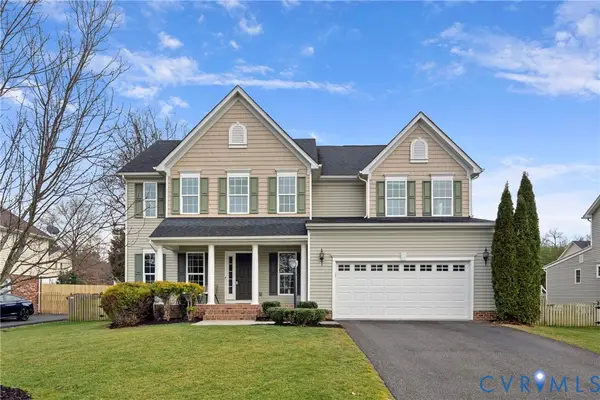 $550,000Active4 beds 3 baths2,780 sq. ft.
$550,000Active4 beds 3 baths2,780 sq. ft.8316 Forge Road, Henrico, VA 23228
MLS# 2601335Listed by: ERA WOODY HOGG & ASSOC - New
 $840,000Active5 beds 5 baths4,394 sq. ft.
$840,000Active5 beds 5 baths4,394 sq. ft.213 W Brook Run Drive, Richmond, VA 23238
MLS# 2601345Listed by: LONG & FOSTER REALTORS - New
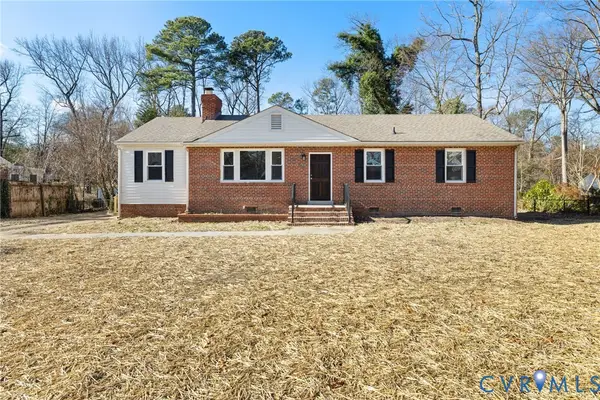 $425,000Active3 beds 2 baths1,424 sq. ft.
$425,000Active3 beds 2 baths1,424 sq. ft.2002 Milbank Road, Henrico, VA 23229
MLS# 2600854Listed by: NORTH POINT REALTY - New
 $579,900Active3 beds 5 baths2,169 sq. ft.
$579,900Active3 beds 5 baths2,169 sq. ft.14 Shiplock Row, Henrico, VA 23231
MLS# 2600075Listed by: LONG & FOSTER REALTORS - New
 $648,750Active2 beds 2 baths1,715 sq. ft.
$648,750Active2 beds 2 baths1,715 sq. ft.251 Rocketts Way #510, Henrico, VA 23231
MLS# 2600552Listed by: LONG & FOSTER REALTORS
