445 River Notch Drive, Henrico, VA 23238
Local realty services provided by:Better Homes and Gardens Real Estate Native American Group
445 River Notch Drive,Henrico, VA 23238
$1,575,000
- 5 Beds
- 6 Baths
- 6,812 sq. ft.
- Single family
- Pending
Listed by: gary martin
Office: providence hill real estate
MLS#:2512649
Source:RV
Price summary
- Price:$1,575,000
- Price per sq. ft.:$231.21
About this home
Move-in ready and priced $220,000 less than the neighboring home sold for with identical specifications, welcome to 445 River Notch Drive—your rare chance to become part of the ultra-exclusive River Notch community, tucked off Richmond’s prestigious River Road corridor in the West End.
From here, you’re only 10 minutes to Short Pump, less than 20 to Downtown Richmond, and right near some of the area’s top private schools—Collegiate, Benedictine, and Saint Gertrude. This 2025 move-in ready home sits on 2.39 wooded acres and features the expanded Tuckahoe Plan—5 bedrooms, 5.5 baths, high-end finishes, and a layout designed for entertaining.
Step up to the wide front porch and you’ll feel welcomed immediately. Inside, the kitchen takes center stage with quartzite counters, a generous island, Wolf gas range and hood, Cove dishwasher, built-in microwave, and even a touchscreen fridge. The space opens to a bright family room with gas fireplace and a morning room bathed in natural light—perfect for coffee or conversation. From there, step out to an oversized deck and patio made for summer nights.
A first-floor guest or in-law suite with its own bath gives you flexibility, while upstairs the primary suite delivers luxury on every level—sitting area, two huge walk-in closets, and a spa bath with soaking tub, walk-in shower, and dual vanities. Every other bedroom also has its own en-suite with custom tile.
Hardwood floors flow through most of the home, and a spacious rec room offers the ideal hangout or media space. Add in a formal dining room, private office, side-entry mudroom, and a two-car garage with lift-ready height, and you’ve got a home that has room for everyone.
Every detail—lighting, trim, finishes—has been professionally curated, making this a rare opportunity to live in a home that’s as refined as this one. If you are looking to get away from it all, but still be close by on a wooded lot, then this is the home for you. Schedule your showing today!
Contact an agent
Home facts
- Year built:2025
- Listing ID #:2512649
- Added:126 day(s) ago
- Updated:December 12, 2025 at 08:55 AM
Rooms and interior
- Bedrooms:5
- Total bathrooms:6
- Full bathrooms:5
- Half bathrooms:1
- Living area:6,812 sq. ft.
Heating and cooling
- Cooling:Zoned
- Heating:Electric, Natural Gas, Zoned
Structure and exterior
- Roof:Asphalt
- Year built:2025
- Building area:6,812 sq. ft.
- Lot area:2.39 Acres
Schools
- High school:Goochland
- Middle school:Goochland
- Elementary school:Randolph
Utilities
- Water:Public
- Sewer:Engineered Septic
Finances and disclosures
- Price:$1,575,000
- Price per sq. ft.:$231.21
- Tax amount:$1,665 (2024)
New listings near 445 River Notch Drive
- New
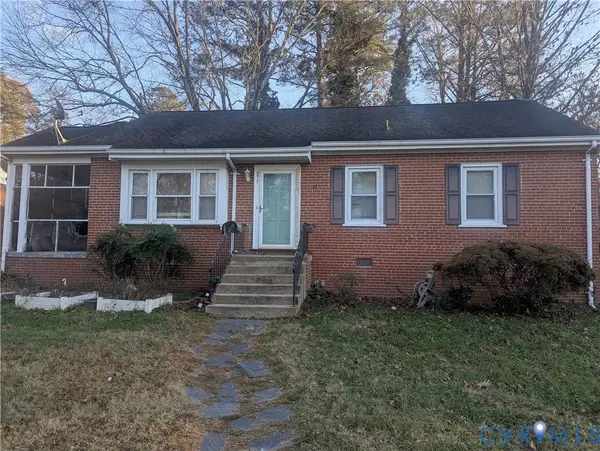 $260,000Active3 beds 1 baths1,088 sq. ft.
$260,000Active3 beds 1 baths1,088 sq. ft.9017 Weldon Drive, Richmond, VA 23229
MLS# 2532584Listed by: THE SASSO GROUP - New
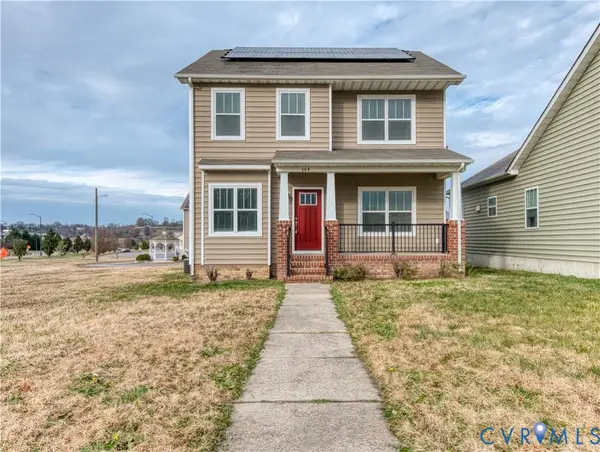 $389,000Active3 beds 3 baths1,744 sq. ft.
$389,000Active3 beds 3 baths1,744 sq. ft.604 Goddin Street, Richmond, VA 23231
MLS# 2531444Listed by: NU HOMES REALTY - New
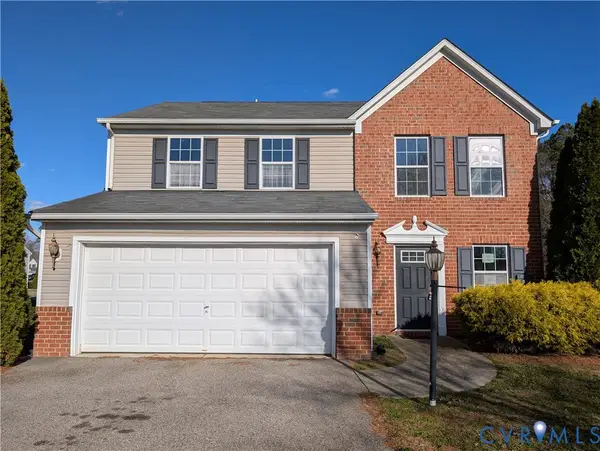 $287,450Active3 beds 3 baths1,800 sq. ft.
$287,450Active3 beds 3 baths1,800 sq. ft.1220 Bernal Circle, Henrico, VA 23231
MLS# 2533087Listed by: VIRGINIA RESOURCE REALTY LLC - New
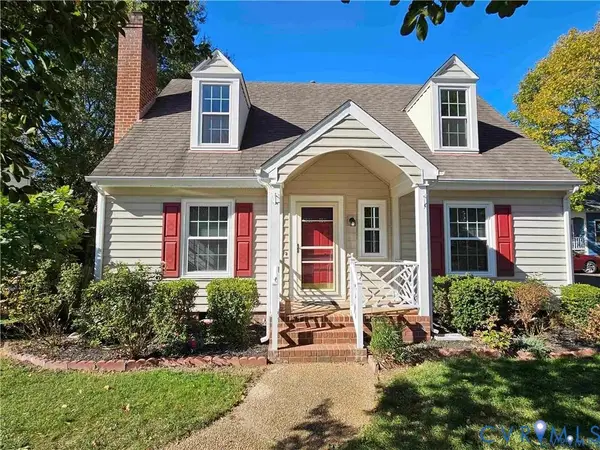 $424,500Active3 beds 2 baths1,557 sq. ft.
$424,500Active3 beds 2 baths1,557 sq. ft.13012 Silent Wood Place, Henrico, VA 23233
MLS# 2533090Listed by: DALTON REALTY - New
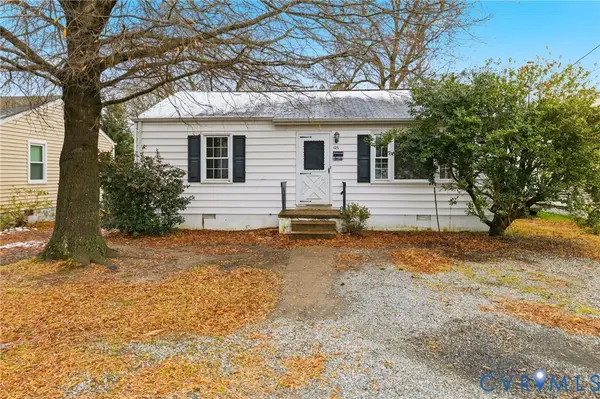 $190,000Active2 beds 1 baths955 sq. ft.
$190,000Active2 beds 1 baths955 sq. ft.125 N Ash Avenue, Highland Springs, VA 23075
MLS# 2533056Listed by: LONG & FOSTER REALTORS - Open Sun, 1 to 4pmNew
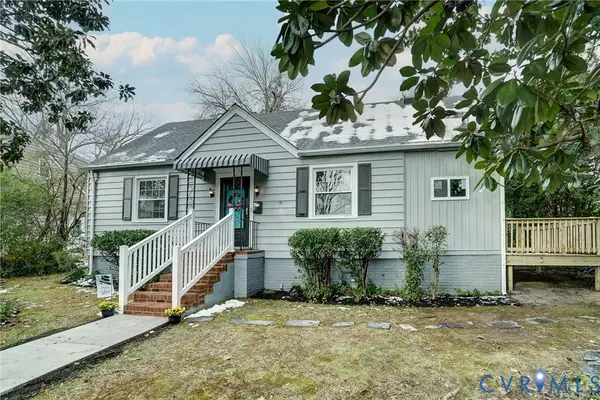 $425,000Active3 beds 1 baths1,467 sq. ft.
$425,000Active3 beds 1 baths1,467 sq. ft.7502 Sweetbriar Road, Henrico, VA 23229
MLS# 2532610Listed by: NEUMANN & DUNN REAL ESTATE - New
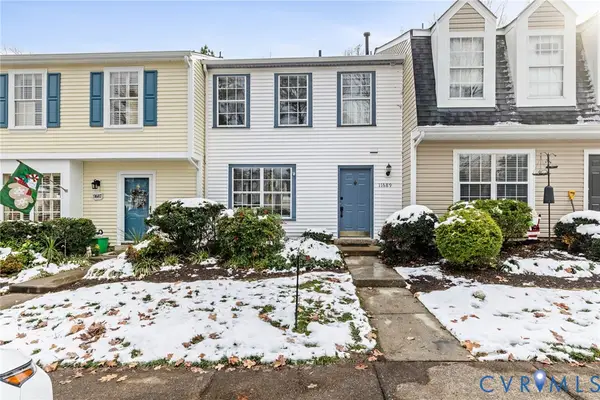 $284,950Active3 beds 2 baths1,240 sq. ft.
$284,950Active3 beds 2 baths1,240 sq. ft.11689 Timberly Waye, Henrico, VA 23238
MLS# 2532706Listed by: LONG & FOSTER REALTORS - New
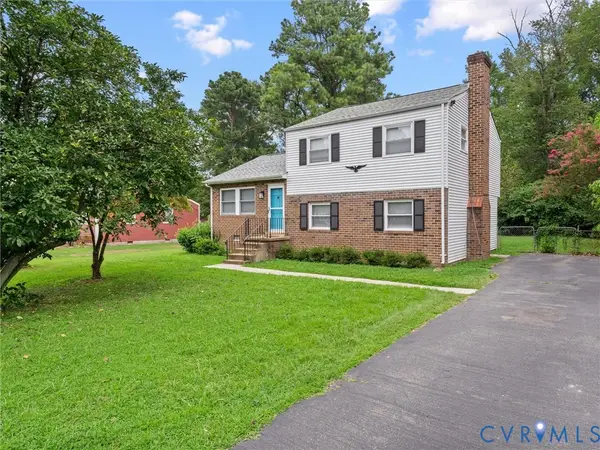 $290,000Active4 beds 2 baths2,094 sq. ft.
$290,000Active4 beds 2 baths2,094 sq. ft.1404 Midage Lane, Sandston, VA 23150
MLS# 2533027Listed by: LONG & FOSTER REALTORS - New
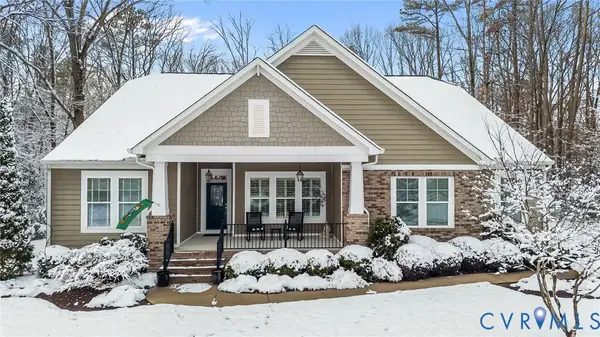 $989,500Active4 beds 3 baths3,796 sq. ft.
$989,500Active4 beds 3 baths3,796 sq. ft.167 Buttonbush, Henrico, VA 23238
MLS# 2532867Listed by: LONG & FOSTER REALTORS - New
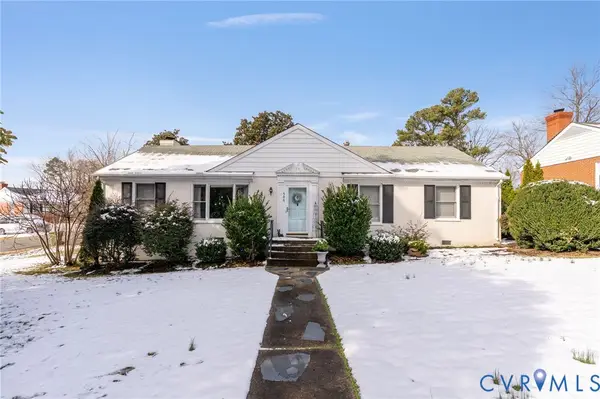 $464,950Active3 beds 2 baths1,508 sq. ft.
$464,950Active3 beds 2 baths1,508 sq. ft.508 Cokesburg Lane, Henrico, VA 23229
MLS# 2532766Listed by: SAMSON PROPERTIES
