46 Huneycutt Drive, Henrico, VA 23238
Local realty services provided by:Better Homes and Gardens Real Estate Base Camp
46 Huneycutt Drive,Henrico, VA 23238
$299,500
- 3 Beds
- 3 Baths
- 1,178 sq. ft.
- Townhouse
- Pending
Listed by: dara j friedlander
Office: nexthome partners realty
MLS#:2520050
Source:RV
Price summary
- Price:$299,500
- Price per sq. ft.:$254.24
- Monthly HOA dues:$100
About this home
Price Improvement! Welcome to this beautifully updated three-bedroom, two-and-a-half-bath end-unit townhome in the heart of western Henrico County, located in the sought-after Pemberton Elementary, Quioccasin Middle, and Freeman High School districts. Step into a spacious living room filled with natural light, featuring a cozy fireplace and space for multiple uses. Down the short hall to the left, you'll find the kitchen and dining area—completely refreshed with modern purple cabinetry, designer wallpaper, high-end tile, and slider doors leading to the concrete patio and fully fenced backyard. The brand-new luxury vinyl plank flooring, tasteful NEW lighting fixtures and FRESH paint throughout create a cohesive, modern look, while NEW windows bring in beautiful daylight. Upstairs, the spacious primary suite includes a walk-in closet and a newly renovated en-suite bath with custom tile tub/shower. Two additional bedrooms offer large closets and share another updated full bath. A half-bath is conveniently located on the main floor, along with a full-size stackable washer and dryer in the kitchen’s laundry area (yes, the buyer can move the pedestal/storage). Enjoy the perks of low-maintenance living with a modest HOA that covers access to the community pool and light landscaping. This End-unit offers the perfect blend of privacy, comfort, and contemporary style. HVAC, Water Heater, kitchen appliances all less than 3 years old, including the Induction stove top! Close to popular Regency Square, minutes to Short Pump, access to I-64, I-295 and all major roadways, plus great restaurants and shopping are all just minutes away. Back on the market due to no fault of the seller, buyer could not perform. Home sold as is.
Contact an agent
Home facts
- Year built:1977
- Listing ID #:2520050
- Added:147 day(s) ago
- Updated:December 12, 2025 at 08:55 AM
Rooms and interior
- Bedrooms:3
- Total bathrooms:3
- Full bathrooms:2
- Half bathrooms:1
- Living area:1,178 sq. ft.
Heating and cooling
- Cooling:Central Air
- Heating:Forced Air, Natural Gas
Structure and exterior
- Roof:Shingle
- Year built:1977
- Building area:1,178 sq. ft.
- Lot area:0.08 Acres
Schools
- High school:Freeman
- Middle school:Quioccasin
- Elementary school:Pemberton
Utilities
- Water:Public
- Sewer:Public Sewer
Finances and disclosures
- Price:$299,500
- Price per sq. ft.:$254.24
- Tax amount:$2,122 (2025)
New listings near 46 Huneycutt Drive
- New
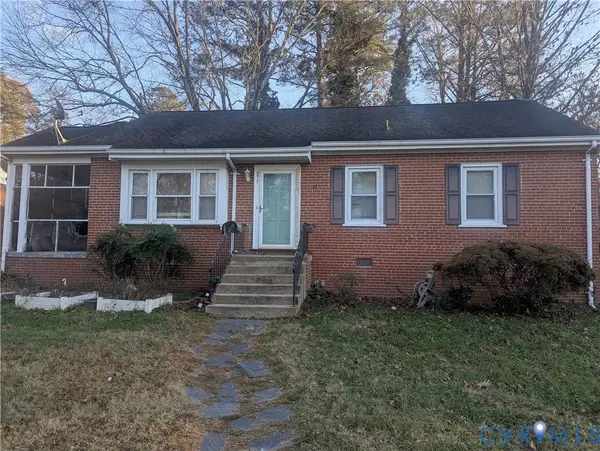 $260,000Active3 beds 1 baths1,088 sq. ft.
$260,000Active3 beds 1 baths1,088 sq. ft.9017 Weldon Drive, Richmond, VA 23229
MLS# 2532584Listed by: THE SASSO GROUP - New
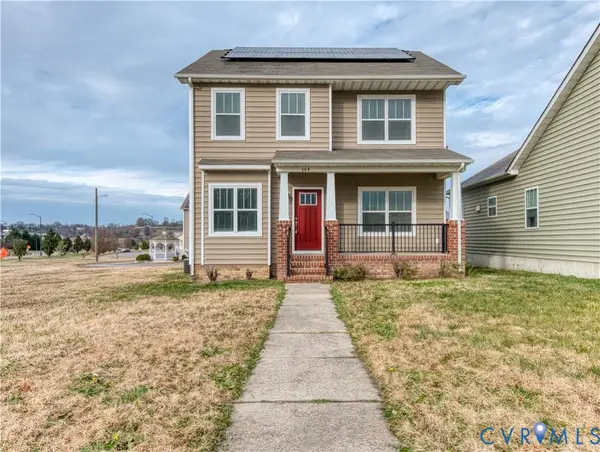 $389,000Active3 beds 3 baths1,744 sq. ft.
$389,000Active3 beds 3 baths1,744 sq. ft.604 Goddin Street, Richmond, VA 23231
MLS# 2531444Listed by: NU HOMES REALTY - New
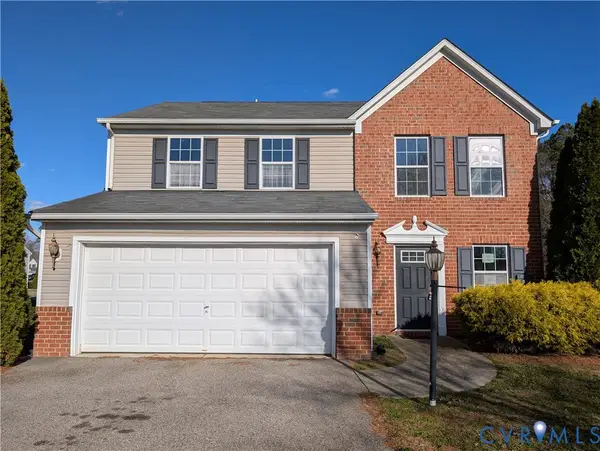 $287,450Active3 beds 3 baths1,800 sq. ft.
$287,450Active3 beds 3 baths1,800 sq. ft.1220 Bernal Circle, Henrico, VA 23231
MLS# 2533087Listed by: VIRGINIA RESOURCE REALTY LLC - New
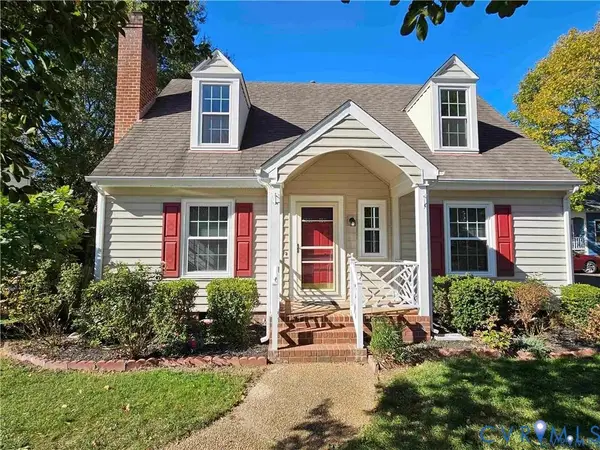 $424,500Active3 beds 2 baths1,557 sq. ft.
$424,500Active3 beds 2 baths1,557 sq. ft.13012 Silent Wood Place, Henrico, VA 23233
MLS# 2533090Listed by: DALTON REALTY - New
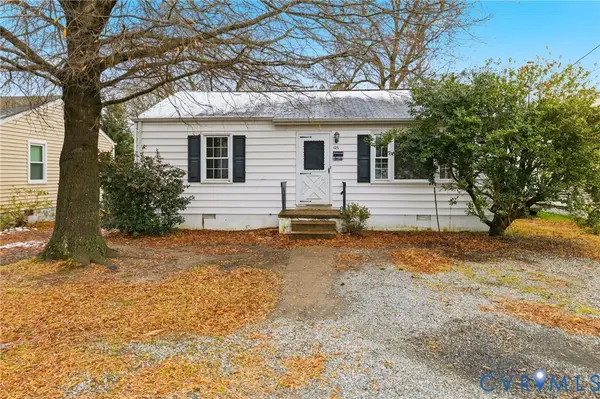 $190,000Active2 beds 1 baths955 sq. ft.
$190,000Active2 beds 1 baths955 sq. ft.125 N Ash Avenue, Highland Springs, VA 23075
MLS# 2533056Listed by: LONG & FOSTER REALTORS - Open Sun, 1 to 4pmNew
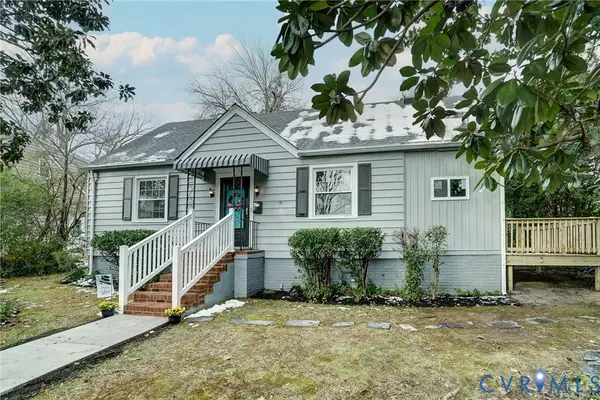 $425,000Active3 beds 1 baths1,467 sq. ft.
$425,000Active3 beds 1 baths1,467 sq. ft.7502 Sweetbriar Road, Henrico, VA 23229
MLS# 2532610Listed by: NEUMANN & DUNN REAL ESTATE - New
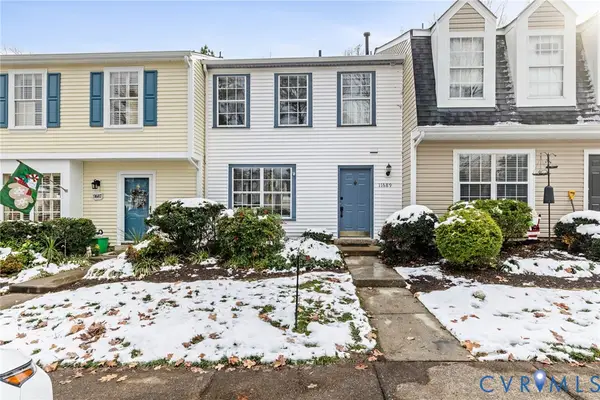 $284,950Active3 beds 2 baths1,240 sq. ft.
$284,950Active3 beds 2 baths1,240 sq. ft.11689 Timberly Waye, Henrico, VA 23238
MLS# 2532706Listed by: LONG & FOSTER REALTORS - New
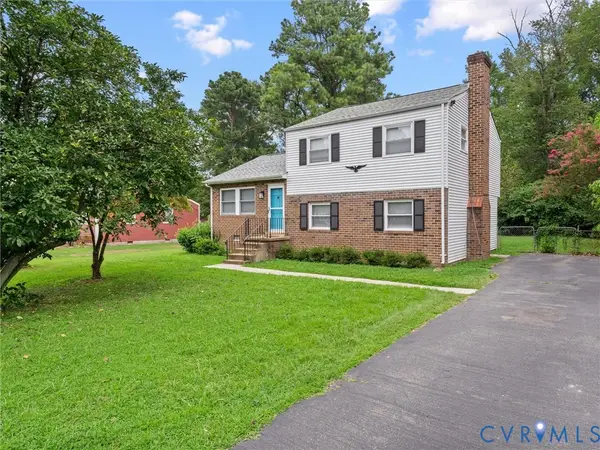 $290,000Active4 beds 2 baths2,094 sq. ft.
$290,000Active4 beds 2 baths2,094 sq. ft.1404 Midage Lane, Sandston, VA 23150
MLS# 2533027Listed by: LONG & FOSTER REALTORS - New
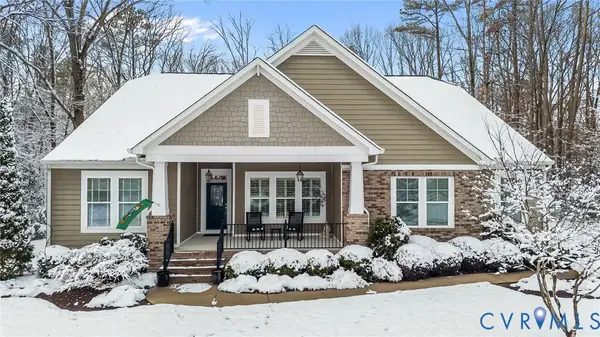 $989,500Active4 beds 3 baths3,796 sq. ft.
$989,500Active4 beds 3 baths3,796 sq. ft.167 Buttonbush, Henrico, VA 23238
MLS# 2532867Listed by: LONG & FOSTER REALTORS - New
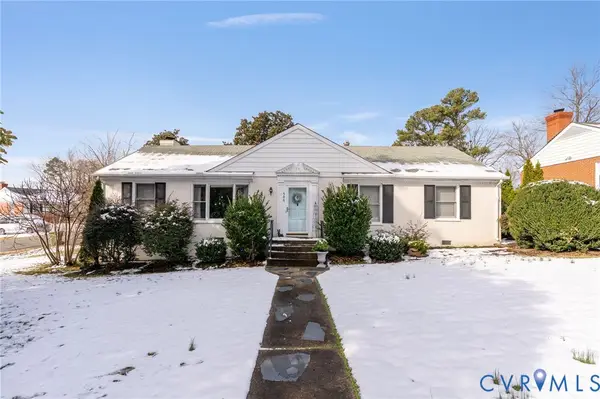 $464,950Active3 beds 2 baths1,508 sq. ft.
$464,950Active3 beds 2 baths1,508 sq. ft.508 Cokesburg Lane, Henrico, VA 23229
MLS# 2532766Listed by: SAMSON PROPERTIES
