4908 Old Main Street, Henrico, VA 23231
Local realty services provided by:Better Homes and Gardens Real Estate Native American Group
4908 Old Main Street,Henrico, VA 23231
$645,000
- 2 Beds
- 4 Baths
- 2,072 sq. ft.
- Townhouse
- Pending
Listed by:laura peery
Office:the steele group
MLS#:2525649
Source:RV
Price summary
- Price:$645,000
- Price per sq. ft.:$311.29
- Monthly HOA dues:$206
About this home
Welcome to 4908 Old Main Street, a modern corner residence in Rocketts Landing where riverfront living meets city convenience. This thoughtfully designed home features 2 bedrooms, 3 full bathrooms, and 1 half bath, along with a versatile first-floor office/den that can easily be converted into an additional bedroom. Inside, natural light fills the spaces through expansive windows and 9-foot ceilings, creating an airy and inviting atmosphere. Gleaming LVP floors anchor the main living areas, while the centrally located kitchen showcases sleek stone countertops, stainless steel appliances, and generous cabinetry—perfect for everyday meals or entertaining guests. The open-concept living and dining areas provide a seamless flow, and each bedroom is complemented by its own ensuite bath for comfort and privacy. A highlight of this home is the private rooftop terrace, where serene views of the James River set the stage for both quiet mornings and lively gatherings. Additional conveniences include a two-car garage with EV charging station, ensuring both functionality and peace of mind. Situated along the James River and Capital Trail, Rocketts Landing is more than a neighborhood—it’s a lifestyle. Residents enjoy riverfront activities, walking and biking trails, dining just steps away, and quick commuting access, all within one of Richmond’s most dynamic communities.
Contact an agent
Home facts
- Year built:2015
- Listing ID #:2525649
- Added:46 day(s) ago
- Updated:November 02, 2025 at 07:48 AM
Rooms and interior
- Bedrooms:2
- Total bathrooms:4
- Full bathrooms:3
- Half bathrooms:1
- Living area:2,072 sq. ft.
Heating and cooling
- Cooling:Central Air, Electric, Zoned
- Heating:Forced Air, Heat Pump, Natural Gas, Zoned
Structure and exterior
- Roof:Flat, Rubber
- Year built:2015
- Building area:2,072 sq. ft.
- Lot area:0.03 Acres
Schools
- High school:Varina
- Middle school:Rolfe
- Elementary school:Varina
Utilities
- Water:Public
- Sewer:Public Sewer
Finances and disclosures
- Price:$645,000
- Price per sq. ft.:$311.29
- Tax amount:$5,227 (2025)
New listings near 4908 Old Main Street
- New
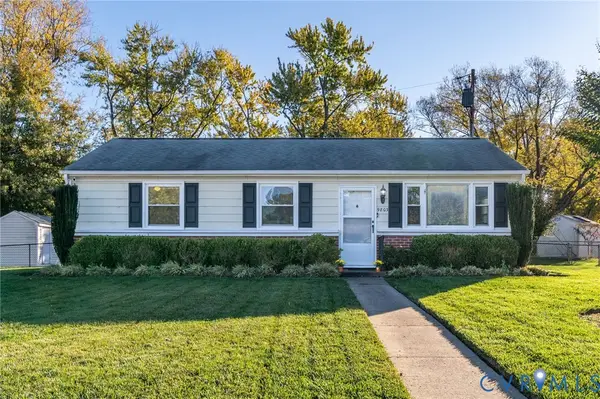 $289,990Active3 beds 1 baths960 sq. ft.
$289,990Active3 beds 1 baths960 sq. ft.9803 Durango Road, Henrico, VA 23228
MLS# 2530184Listed by: VIRGINIA CAPITAL REALTY - New
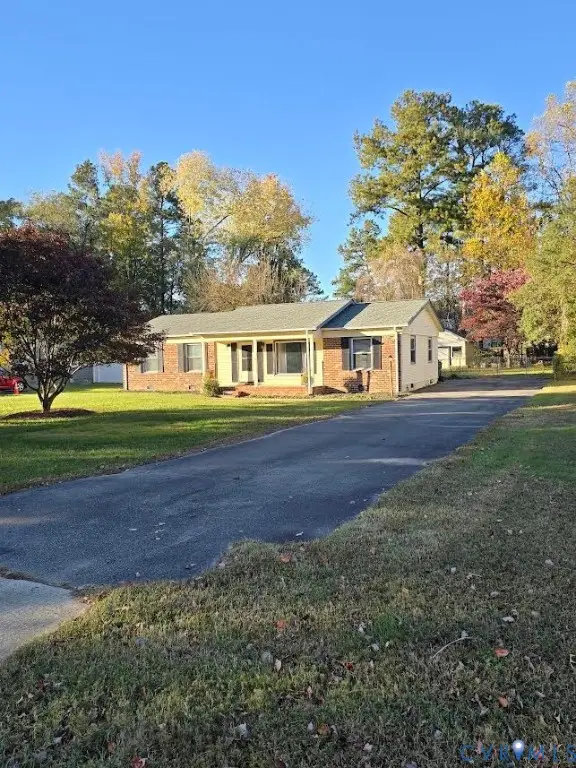 $295,000Active3 beds 2 baths1,300 sq. ft.
$295,000Active3 beds 2 baths1,300 sq. ft.1420 Northbury Avenue, Richmond, VA 23231
MLS# 2530363Listed by: LONG & FOSTER REALTORS - New
 $229,000Active2 beds 1 baths845 sq. ft.
$229,000Active2 beds 1 baths845 sq. ft.5105 Eanes Lane, Henrico, VA 23231
MLS# 2529545Listed by: FATHOM REALTY VIRGINIA - New
 $249,950Active2 beds 1 baths837 sq. ft.
$249,950Active2 beds 1 baths837 sq. ft.13 N Rose Avenue, Highland Springs, VA 23075
MLS# 2530373Listed by: NOBLE HOUSE REALTORS, INC - New
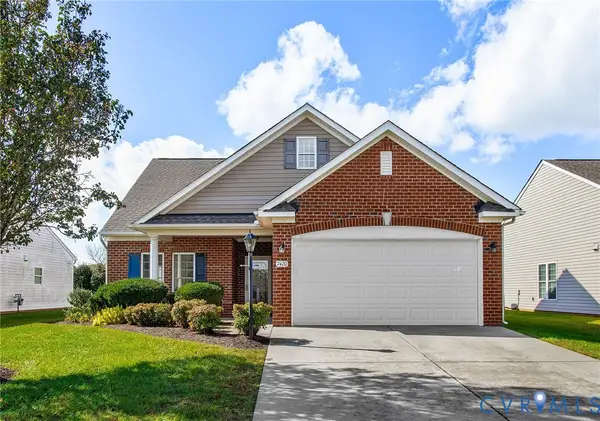 $335,000Active2 beds 2 baths1,406 sq. ft.
$335,000Active2 beds 2 baths1,406 sq. ft.7420 Settlers Ridge Court, Henrico, VA 23231
MLS# 2529954Listed by: MORE CHOICE PROPERTIES - New
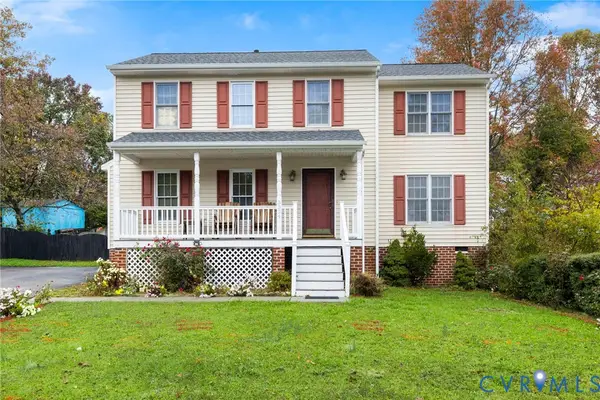 $398,000Active4 beds 3 baths1,728 sq. ft.
$398,000Active4 beds 3 baths1,728 sq. ft.3324 Pemberton Creek Court, Henrico, VA 23233
MLS# 2530122Listed by: LONG & FOSTER REALTORS - New
 $522,000Active5 beds 4 baths3,064 sq. ft.
$522,000Active5 beds 4 baths3,064 sq. ft.7052 Hapsburg Court, Henrico, VA 23231
MLS# 2530371Listed by: NEXTHOME ADVANTAGE - Coming Soon
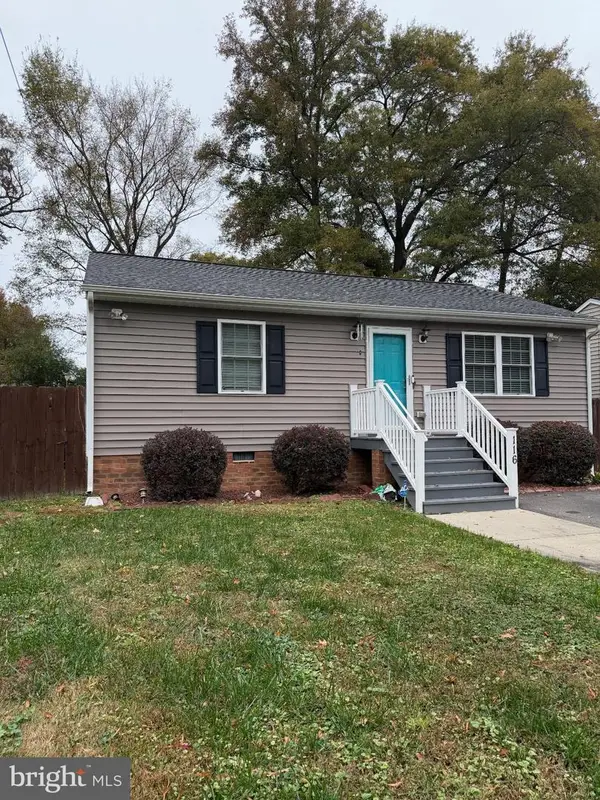 $275,000Coming Soon3 beds 2 baths
$275,000Coming Soon3 beds 2 baths116 N Ivy Ave, HENRICO, VA 23075
MLS# VAHN2001108Listed by: EXP REALTY, LLC - New
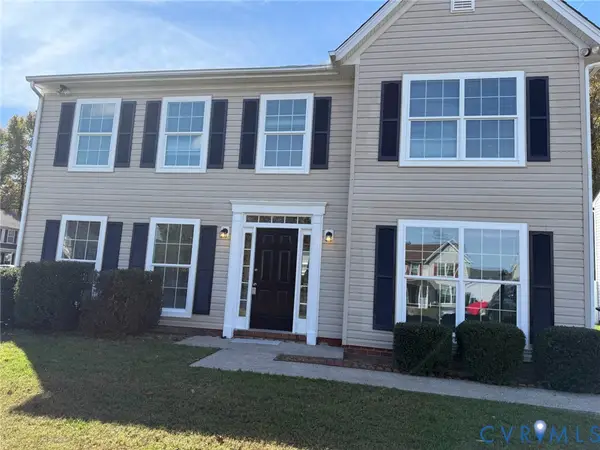 $356,000Active3 beds 3 baths1,920 sq. ft.
$356,000Active3 beds 3 baths1,920 sq. ft.1517 Sir William Court, Richmond, VA 23075
MLS# 2529903Listed by: MONUMENT REALTY GROUP LLC - New
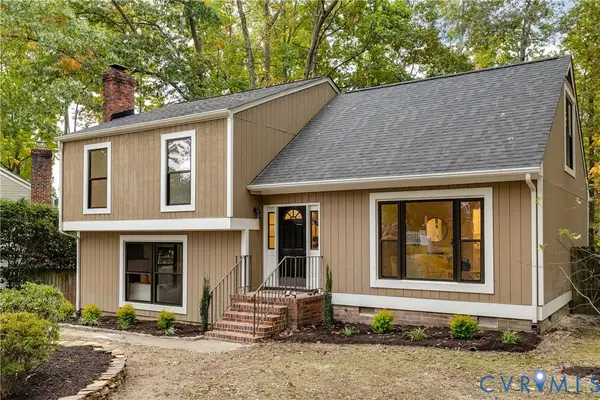 $495,000Active5 beds 3 baths2,322 sq. ft.
$495,000Active5 beds 3 baths2,322 sq. ft.2335 Thousand Oaks Drive, Henrico, VA 23294
MLS# 2529232Listed by: KELLER WILLIAMS REALTY
