4947 Old Main Street, Henrico, VA 23231
Local realty services provided by:Better Homes and Gardens Real Estate Base Camp
Listed by: terri abernethy
Office: shaheen ruth martin & fonville
MLS#:2524972
Source:RV
Price summary
- Price:$579,579
- Price per sq. ft.:$297.83
- Monthly HOA dues:$211
About this home
$5,000 Buyer Incentive Offered! Use it toward closing costs, a rate buydown, or personal upgrades—your choice. This absolutely stunning corner-unit townhome in highly sought-after Rocketts Landing delivers four levels of beautifully finished living space, a private 1,200 sq. ft. rooftop terrace, and thoughtful updates throughout.
Freshly painted and meticulously maintained, this home features designer lighting, upgraded ceiling fans, and warm hardwood flooring. The entry level includes a versatile flex room—perfect for an office, den, fitness area, or easy conversion to a third bedroom—plus a spacious walk-in closet and direct access to the two-car garage.On the main living floor, the chef’s kitchen stands out with newly painted cabinetry, new decorative backsplash, granite countertops, pull-out storage drawers, gas slide-in range with Cavalier hood, and pantry. The open layout flows seamlessly through the dining and living areas and out to a private, tree-framed front porch—ideal for morning coffee or evening unwinding. The bedroom level features brand-new carpet throughout. The primary suite offers a spa-style bath and generous walk-in closet. The second bedroom includes its own private ensuite bath, and the laundry area includes a new washer and dryer that convey.
The top floor unveils the showstopper: a 1,200 sq. ft. rooftop terrace—your own private retreat with room to lounge, dine, plant, and enjoy skyline and seasonal views. This home offers the space, style, and convenience that makes Rocketts Landing so sought-after—plus a rare incentive to help make it yours.
Enjoy resort-style amenities in this maintenance-free RIVERFRONT community, including 2 pools w/ pool house, picnic areas, grills, a 24-hour fitness center, Rocketts Market Café, and the scenic Capital Trail. Nearby dining favorites include Boathouse, Island Shrimp Company, Biryani Corner, Triple Crossing, and Stone Brewing, with the Marina just moments away.
Experience the best of Rocketts Landing living—modern, effortless, and unforgettable!
Contact an agent
Home facts
- Year built:2014
- Listing ID #:2524972
- Added:98 day(s) ago
- Updated:December 18, 2025 at 08:37 AM
Rooms and interior
- Bedrooms:2
- Total bathrooms:3
- Full bathrooms:2
- Half bathrooms:1
- Living area:1,946 sq. ft.
Heating and cooling
- Cooling:Central Air, Zoned
- Heating:Natural Gas, Zoned
Structure and exterior
- Roof:Flat, Rubber
- Year built:2014
- Building area:1,946 sq. ft.
- Lot area:0.03 Acres
Schools
- High school:Varina
- Middle school:Rolfe
- Elementary school:Varina
Utilities
- Water:Public
- Sewer:Public Sewer
Finances and disclosures
- Price:$579,579
- Price per sq. ft.:$297.83
- Tax amount:$4,581 (2025)
New listings near 4947 Old Main Street
- New
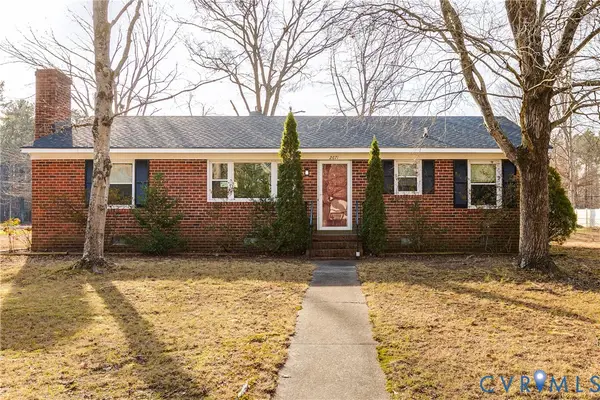 $300,000Active3 beds 2 baths1,225 sq. ft.
$300,000Active3 beds 2 baths1,225 sq. ft.2671 Barnesway Lane, Henrico, VA 23231
MLS# 2533020Listed by: RE/MAX COMMONWEALTH - New
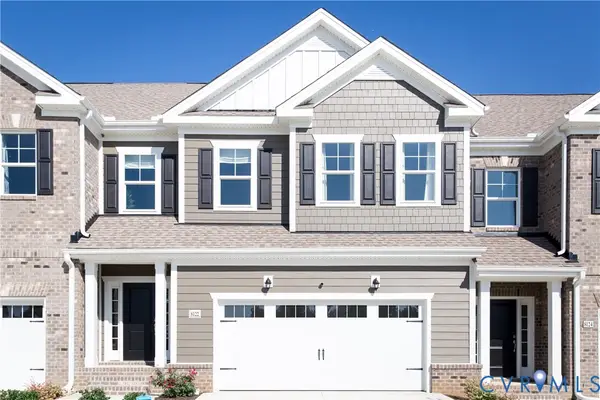 $499,900Active3 beds 3 baths2,088 sq. ft.
$499,900Active3 beds 3 baths2,088 sq. ft.8102 Side Spring Terrace, Henrico, VA 23294
MLS# 2533189Listed by: RASHKIND SAUNDERS & CO. - Open Sat, 2 to 4pmNew
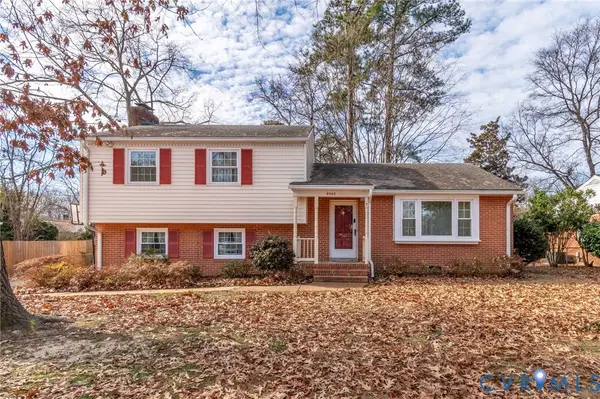 $439,900Active4 beds 2 baths2,374 sq. ft.
$439,900Active4 beds 2 baths2,374 sq. ft.9303 Lawndell Road, Henrico, VA 23229
MLS# 2533232Listed by: KEETON & CO REAL ESTATE - New
 $660,000Active5 beds 3 baths2,760 sq. ft.
$660,000Active5 beds 3 baths2,760 sq. ft.11105 Glen Hollow Court, Henrico, VA 23223
MLS# 2533181Listed by: CITYSCAPE REALTY - New
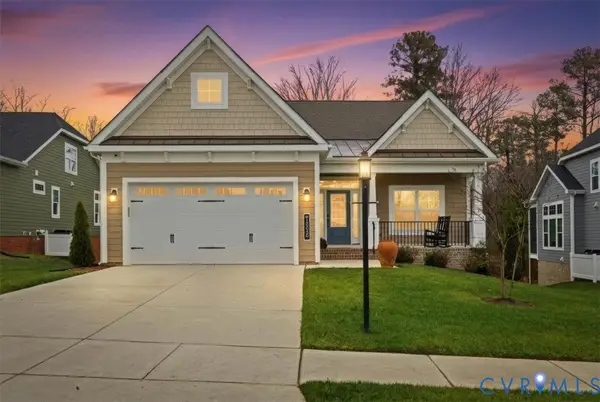 $965,900Active3 beds 3 baths3,323 sq. ft.
$965,900Active3 beds 3 baths3,323 sq. ft.10050 Potters Wheel Way, Richmond, VA 23238
MLS# 2533295Listed by: ICON REALTY GROUP - Open Sat, 12 to 2pmNew
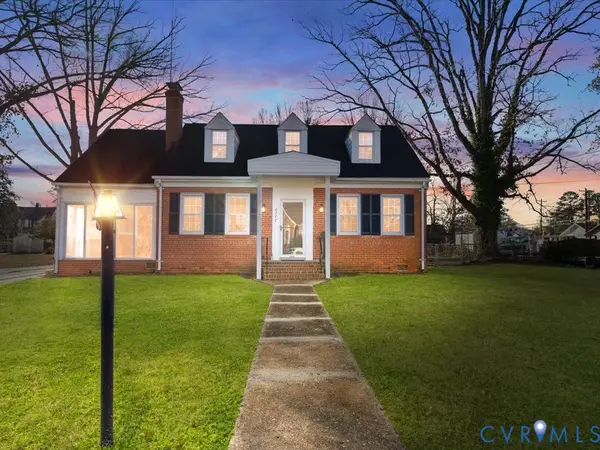 $449,000Active4 beds 2 baths1,577 sq. ft.
$449,000Active4 beds 2 baths1,577 sq. ft.2507 Lincoln Avenue, Henrico, VA 23228
MLS# 2533241Listed by: REAL BROKER LLC - New
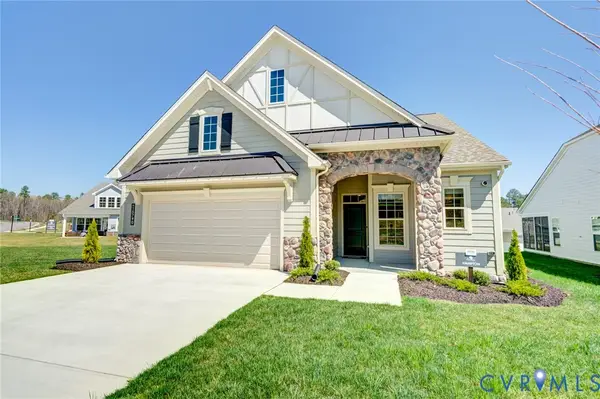 $749,500Active4 beds 3 baths2,380 sq. ft.
$749,500Active4 beds 3 baths2,380 sq. ft.9189 Bellini Crescent, Richmond, VA 23238
MLS# 2533353Listed by: LONG & FOSTER REALTORS - Open Sat, 11am to 1pmNew
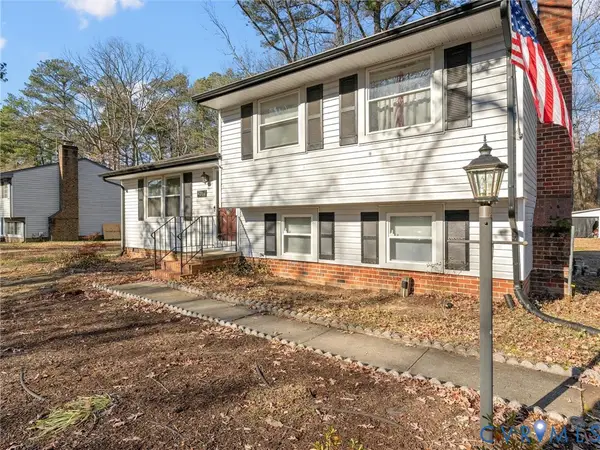 $325,000Active3 beds 2 baths1,534 sq. ft.
$325,000Active3 beds 2 baths1,534 sq. ft.2318 Edenbrook Drive, Henrico, VA 23228
MLS# 2533037Listed by: RIVER CITY ELITE PROPERTIES - REAL BROKER - New
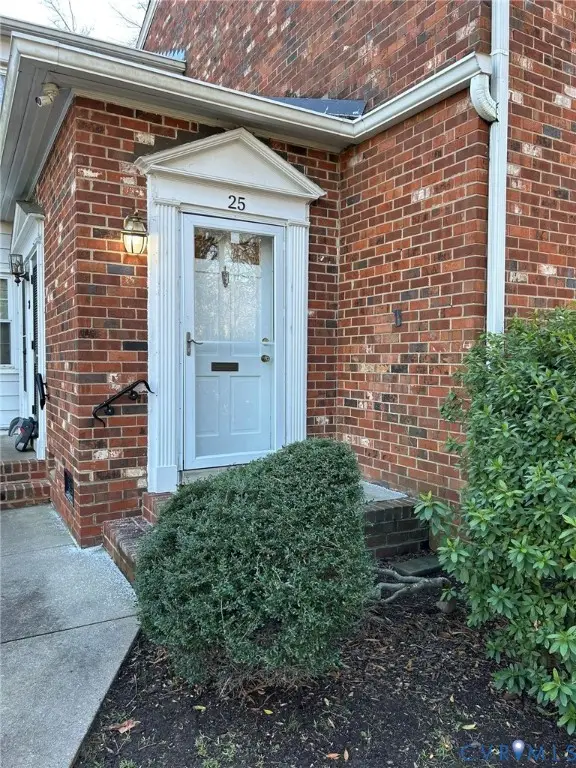 $200,000Active3 beds 2 baths1,132 sq. ft.
$200,000Active3 beds 2 baths1,132 sq. ft.25 Meadow Lark Lane, Henrico, VA 23228
MLS# 2533063Listed by: AUGIE LANGE REALTY INC - Open Sat, 1 to 3pmNew
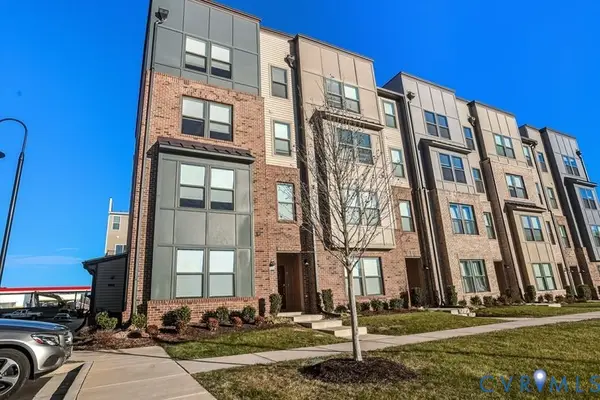 $350,000Active2 beds 2 baths1,523 sq. ft.
$350,000Active2 beds 2 baths1,523 sq. ft.2769 Lassen Drive #A, Henrico, VA 23294
MLS# 2533316Listed by: EXP REALTY LLC
