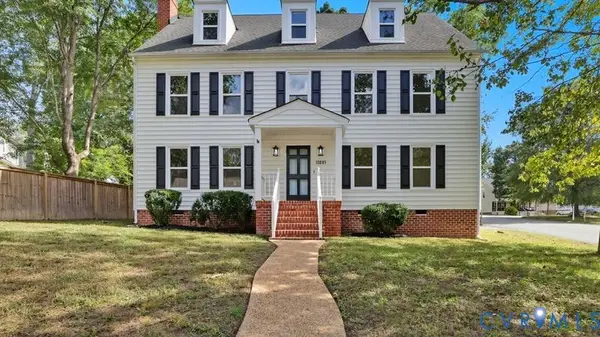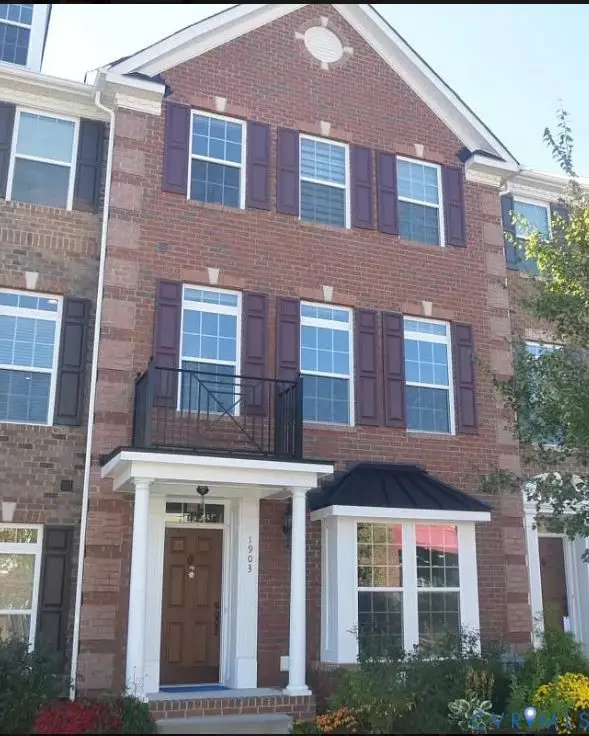500 Waveny Road, Henrico, VA 23229
Local realty services provided by:Better Homes and Gardens Real Estate Base Camp
500 Waveny Road,Henrico, VA 23229
$798,000
- 3 Beds
- 3 Baths
- 2,938 sq. ft.
- Single family
- Active
Upcoming open houses
- Sun, Oct 0501:00 pm - 03:00 pm
Listed by:tucker greer
Office:shaheen ruth martin & fonville
MLS#:2526695
Source:RV
Price summary
- Price:$798,000
- Price per sq. ft.:$271.61
About this home
WESTHAM! Here's your opportunity to move into a corner lot in one of the most coveted neighborhoods in Richmond. Take advantage of the one-level living on just under a half-acre in this classic brick rancher with great additional living space in the basement. 3 bedrooms/2.5 baths, updated eat-in kitchen and laundry room, formal dining and living rooms, family room with bar, and a light and bright Florida room with access to a Trex deck and great views of your large, private, fully-fenced yard. En suite primary bedroom with updated private bath and 2 additional bedrooms with California closets. Downstairs is the finished basement with a playroom, a den/office with gas fireplace and a separate area for a workshop. Additional features include; plantation shutters, 3 gas fireplaces, granite countertops, Anderson windows and doors, security system, irrigation system, landscaping, detached shed, circular driveway and so much more. A short stroll to the pool and tennis at the Ridgetop Club, Tuckahoe Elementary, or all the shopping and restaurants at the Village Shopping Center. Don't miss your opportunity to own this move-in ready home in highly desirable Westham!
Contact an agent
Home facts
- Year built:1954
- Listing ID #:2526695
- Added:1 day(s) ago
- Updated:October 02, 2025 at 04:53 AM
Rooms and interior
- Bedrooms:3
- Total bathrooms:3
- Full bathrooms:2
- Half bathrooms:1
- Living area:2,938 sq. ft.
Heating and cooling
- Cooling:Central Air
- Heating:Baseboard, Hot Water, Natural Gas
Structure and exterior
- Roof:Composition
- Year built:1954
- Building area:2,938 sq. ft.
- Lot area:0.4 Acres
Schools
- High school:Freeman
- Middle school:Tuckahoe
- Elementary school:Tuckahoe
Utilities
- Water:Public
- Sewer:Public Sewer
Finances and disclosures
- Price:$798,000
- Price per sq. ft.:$271.61
- Tax amount:$6,467 (2025)
New listings near 500 Waveny Road
- New
 $200,000Active3 beds 1 baths960 sq. ft.
$200,000Active3 beds 1 baths960 sq. ft.1816 Carlisle Avenue, Richmond, VA 23231
MLS# 2526942Listed by: EXP REALTY LLC - New
 $1,200,000Active5 beds 5 baths4,868 sq. ft.
$1,200,000Active5 beds 5 baths4,868 sq. ft.407 Lynchell Place, Henrico, VA 23238
MLS# 2527052Listed by: NEXTHOME ADVANTAGE - New
 $749,000Active4 beds 3 baths2,510 sq. ft.
$749,000Active4 beds 3 baths2,510 sq. ft.7015 Chandler Drive, Henrico, VA 23229
MLS# 2527661Listed by: RASHKIND SAUNDERS & CO. - New
 $565,000Active4 beds 3 baths2,289 sq. ft.
$565,000Active4 beds 3 baths2,289 sq. ft.12601 Eagle Ridge Road, Henrico, VA 23233
MLS# 2527658Listed by: EXP REALTY LLC - Open Sun, 1 to 3pmNew
 $515,000Active4 beds 3 baths2,080 sq. ft.
$515,000Active4 beds 3 baths2,080 sq. ft.9613 Wildbriar Lane, Henrico, VA 23229
MLS# 2526429Listed by: LONG & FOSTER REALTORS - New
 $169,900Active3 beds 2 baths1,032 sq. ft.
$169,900Active3 beds 2 baths1,032 sq. ft.405 Roxana Road, Highland Springs, VA 23075
MLS# 2527639Listed by: THE STEELE GROUP - New
 $34,950Active1.04 Acres
$34,950Active1.04 Acres7740 Gill Dale Road, Henrico, VA 23231
MLS# 2527543Listed by: HOMETOWN REALTY - New
 $369,950Active3 beds 3 baths2,054 sq. ft.
$369,950Active3 beds 3 baths2,054 sq. ft.6381 Springcrest Lane, Henrico, VA 23231
MLS# 2526576Listed by: JOYNER FINE PROPERTIES - New
 $525,000Active3 beds 4 baths2,234 sq. ft.
$525,000Active3 beds 4 baths2,234 sq. ft.1903 Old Brick Road, Glen Allen, VA 23060
MLS# 2527684Listed by: ROBINHOOD REAL ESTATE & MORTGAGE
