Local realty services provided by:Better Homes and Gardens Real Estate Base Camp
5206 Gillespie Avenue,Henrico, VA 23228
$450,000
- 3 Beds
- 2 Baths
- 1,488 sq. ft.
- Single family
- Pending
Listed by: william zimmer
Office: compass
MLS#:2529671
Source:RV
Price summary
- Price:$450,000
- Price per sq. ft.:$302.42
About this home
UNDER CONSTRUCTION. Fully Renovated & Expanded Home at 5206 Gillespie!
Here’s your chance to lock in this fully rebuilt and expanded home before completion! Currently under construction and scheduled for delivery in late November to early December, this stunning renovation includes a new 300 sq ft dormer addition, creating a spacious second-floor master suite with a luxurious en suite bathroom and stand-alone soaking tub.
Enjoy the benefits of all-new electrical, plumbing, HVAC, and windows, plus a modern open floor plan and brand-new stainless steel appliances. Every detail has been thoughtfully designed to blend comfort, style, and functionality.
Early buyers will have the option to include a new privacy fence at a reduced cost prior to completion — inquire for details.
Estimated Completion: Late November – Early December
Note: Renderings are for illustrative purposes only and may depict optional finishes or upgrades. Final materials and layout may vary.
Take advantage of substantial mortgage savings with a 2-1 buydown when using the seller’s preferred lender and title company.
Contact an agent
Home facts
- Year built:1947
- Listing ID #:2529671
- Added:108 day(s) ago
- Updated:February 10, 2026 at 08:36 AM
Rooms and interior
- Bedrooms:3
- Total bathrooms:2
- Full bathrooms:2
- Living area:1,488 sq. ft.
Heating and cooling
- Cooling:Electric, Zoned
- Heating:Electric, Zoned
Structure and exterior
- Roof:Shingle
- Year built:1947
- Building area:1,488 sq. ft.
- Lot area:0.16 Acres
Schools
- High school:Hermitage
- Middle school:Moody
- Elementary school:Lakeside
Utilities
- Water:Public
- Sewer:Public Sewer
Finances and disclosures
- Price:$450,000
- Price per sq. ft.:$302.42
- Tax amount:$1,804 (2025)
New listings near 5206 Gillespie Avenue
- New
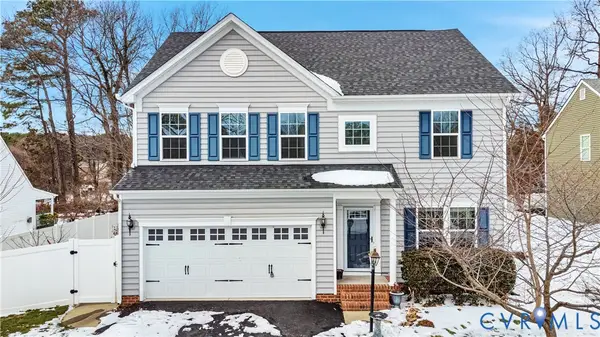 $549,900Active4 beds 4 baths2,882 sq. ft.
$549,900Active4 beds 4 baths2,882 sq. ft.4325 Kanipe Court, Henrico, VA 23228
MLS# 2600148Listed by: KW METRO CENTER - New
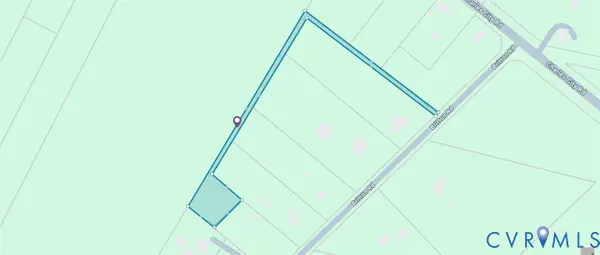 $44,000Active1.02 Acres
$44,000Active1.02 Acres00 Britton Road, Henrico, VA 23231
MLS# 2603148Listed by: WEICHERT BROCKWELL & ASSOCIATE - New
 $25,000Active0.3 Acres
$25,000Active0.3 Acres7671 Turner Road, Henrico, VA 23231
MLS# 2603153Listed by: WEICHERT BROCKWELL & ASSOCIATE - New
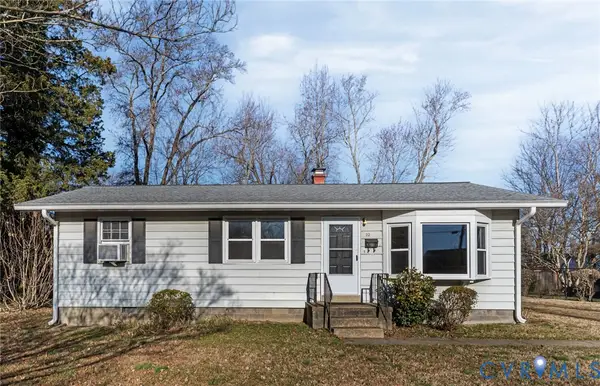 $225,000Active3 beds 1 baths960 sq. ft.
$225,000Active3 beds 1 baths960 sq. ft.22 S Grove Avenue, Highland Springs, VA 23075
MLS# 2601398Listed by: LIZ MOORE & ASSOCIATES - New
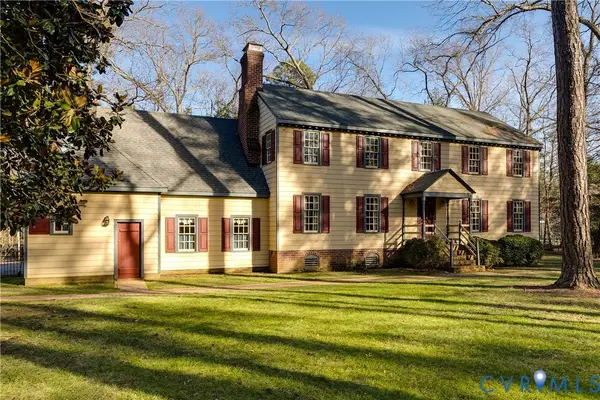 $559,000Active4 beds 4 baths2,825 sq. ft.
$559,000Active4 beds 4 baths2,825 sq. ft.8381 Battlefield Park Road, Henrico, VA 23231
MLS# 2603089Listed by: MSE PROPERTIES - New
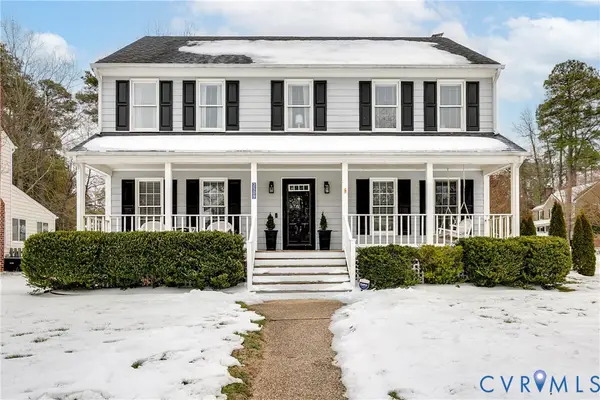 $540,000Active4 beds 3 baths2,116 sq. ft.
$540,000Active4 beds 3 baths2,116 sq. ft.2509 Brookstone Lane, Henrico, VA 23233
MLS# 2601779Listed by: JOYNER FINE PROPERTIES - New
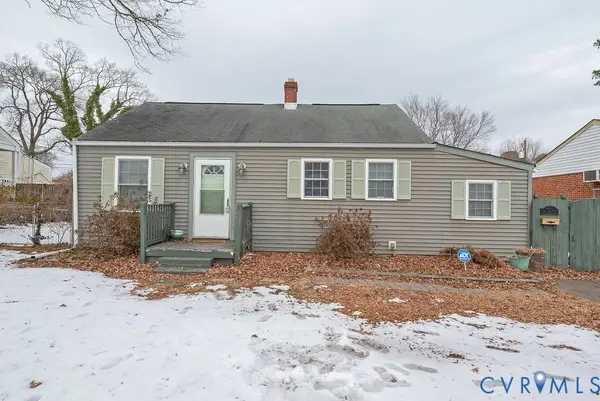 $290,000Active2 beds 1 baths1,022 sq. ft.
$290,000Active2 beds 1 baths1,022 sq. ft.2914 Overton Road, Henrico, VA 23228
MLS# 2601878Listed by: VIRGINIA CAPITAL REALTY - New
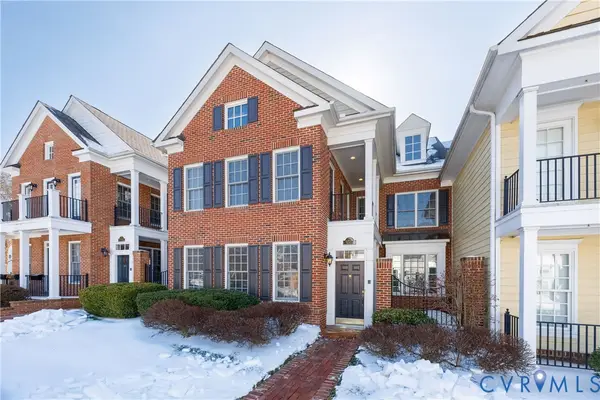 $795,000Active3 beds 3 baths2,870 sq. ft.
$795,000Active3 beds 3 baths2,870 sq. ft.9503 Belle Air Lane, Henrico, VA 23229
MLS# 2602955Listed by: THE STEELE GROUP - New
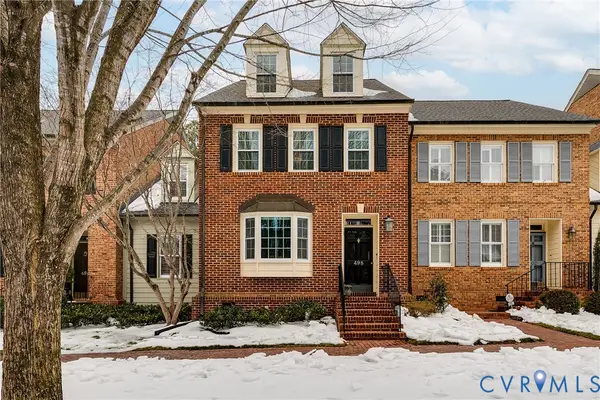 $695,000Active3 beds 4 baths2,350 sq. ft.
$695,000Active3 beds 4 baths2,350 sq. ft.498 St Albans Way, Henrico, VA 23229
MLS# 2601836Listed by: THE STEELE GROUP - New
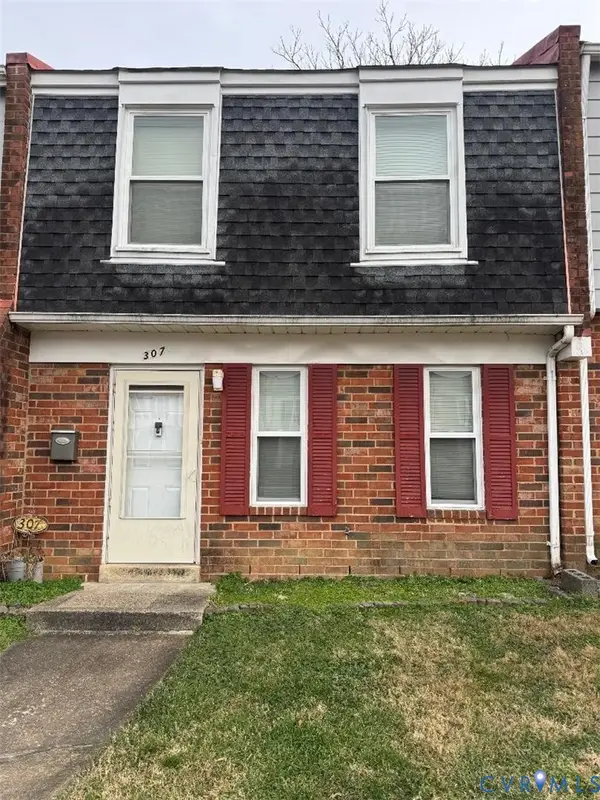 $180,000Active3 beds 2 baths1,051 sq. ft.
$180,000Active3 beds 2 baths1,051 sq. ft.307 Bernie Court, Henrico, VA 23075
MLS# 2600184Listed by: FIRST CHOICE REALTY

