5817 New Osborne Turnpike, Henrico, VA 23231
Local realty services provided by:Better Homes and Gardens Real Estate Native American Group
Listed by: stokes mccune, deane cheatham
Office: hometown realty
MLS#:2529722
Source:RV
Price summary
- Price:$384,950
- Price per sq. ft.:$224.33
About this home
Welcome to Breathing Inn Farmhouse! This historic house was built in the mid1800’s and has been lovingly taken care of. Inside you’ll find original hardwood floors throughout. 3 bedrooms and 2 full baths. Enjoy an evening in front of the fire or sit out on the huge back deck and enjoy the sounds of nature, a BBQ with friends, or perhaps a soak in the hot tub. The home is heated and cooled economically with mini splits and there is an oil heater and baseboard heaters for those rare days that its dips below 30. Nearly a full acre (.66) of gardens has been created with native flowers, fruit trees and perennial vegetables. There is a shed where you can keep chickens or garden tools and plenty of room for you to build your dream garden. Upstairs there is a hallway which was used as an artist's studio, but it could also be that library and reading room you've always wanted. Enjoy cooking in a kitchen that was completely remodeled by the current owner with windows from St. Benedicts School here in Richmond used as the cupboards and creatively filled with stained glass. Counters are marble top and butcher block, and it has an old farmhouse sink and Hoosier. Walk to the Capitol trail and minutes from Shockhoe Bottom, Historic Fulton, RIC airport and world class dining at the Blue Atlas, and Celeste Farms. Enjoy a beer at Triple Crossing just a 5-minute walk away. Homes like this are rarely on the market, come and enjoy a living piece of history in the historic Marion Hill neighborhood.
Contact an agent
Home facts
- Year built:1890
- Listing ID #:2529722
- Added:108 day(s) ago
- Updated:February 10, 2026 at 08:36 AM
Rooms and interior
- Bedrooms:3
- Total bathrooms:2
- Full bathrooms:2
- Living area:1,716 sq. ft.
Heating and cooling
- Heating:Baseboard, Electric, Oil
Structure and exterior
- Roof:Shingle
- Year built:1890
- Building area:1,716 sq. ft.
- Lot area:0.66 Acres
Schools
- High school:Varina
- Middle school:Rolfe
- Elementary school:Varina
Utilities
- Water:Public
- Sewer:Public Sewer
Finances and disclosures
- Price:$384,950
- Price per sq. ft.:$224.33
- Tax amount:$1,700 (2025)
New listings near 5817 New Osborne Turnpike
- New
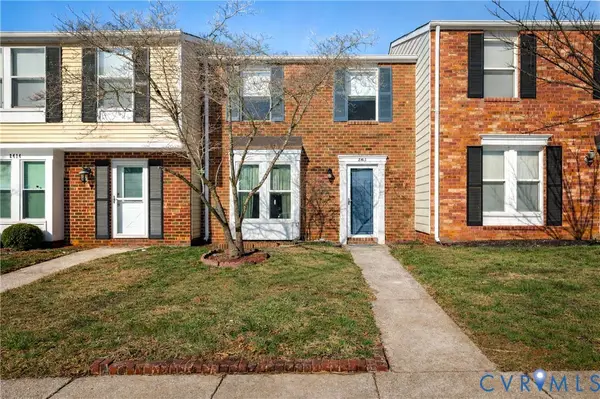 $260,000Active2 beds 2 baths1,120 sq. ft.
$260,000Active2 beds 2 baths1,120 sq. ft.8412 Shannon Green Court, Henrico, VA 23228
MLS# 2602226Listed by: REAL BROKER LLC - New
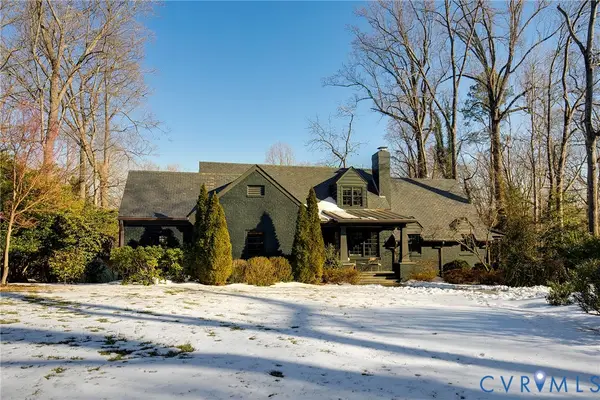 $1,695,000Active4 beds 4 baths3,943 sq. ft.
$1,695,000Active4 beds 4 baths3,943 sq. ft.211 Wood Road, Henrico, VA 23229
MLS# 2603155Listed by: SHAHEEN RUTH MARTIN & FONVILLE - New
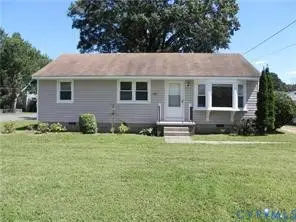 $269,950Active3 beds 1 baths960 sq. ft.
$269,950Active3 beds 1 baths960 sq. ft.501 Sherilyn Drive, Henrico, VA 23075
MLS# 2603331Listed by: LEE CONNER REALTY & ASSOC. LLC - New
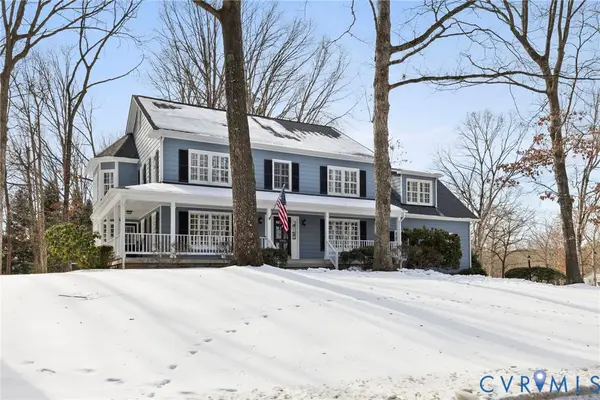 $695,000Active4 beds 3 baths2,985 sq. ft.
$695,000Active4 beds 3 baths2,985 sq. ft.1906 Hickoryridge Road, Henrico, VA 23238
MLS# 2601921Listed by: JOYNER FINE PROPERTIES - Open Sat, 1 to 3pmNew
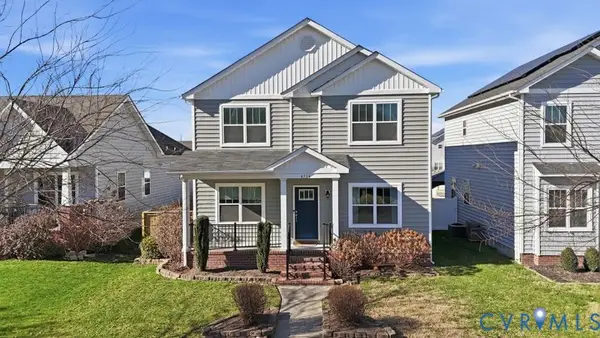 $448,950Active5 beds 3 baths2,242 sq. ft.
$448,950Active5 beds 3 baths2,242 sq. ft.4716 Fulton Street, Richmond, VA 23231
MLS# 2601042Listed by: RE/MAX COMMONWEALTH - New
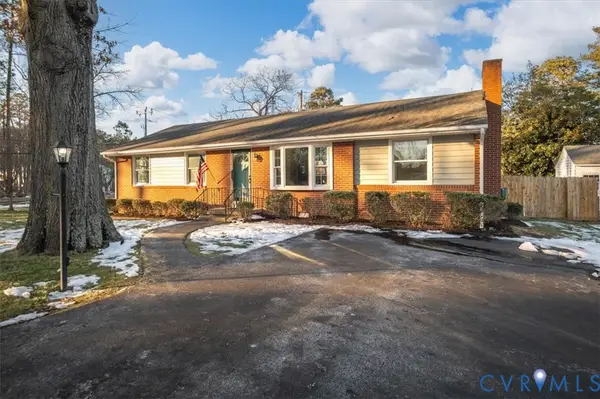 $425,000Active3 beds 2 baths1,352 sq. ft.
$425,000Active3 beds 2 baths1,352 sq. ft.2720 Omega Road, Glen Allen, VA 23228
MLS# 2602144Listed by: SAMSON PROPERTIES - New
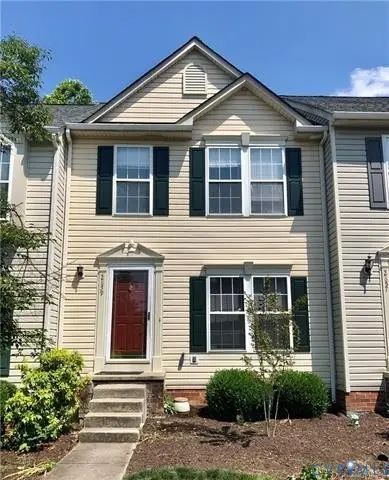 $337,500Active3 beds 3 baths1,992 sq. ft.
$337,500Active3 beds 3 baths1,992 sq. ft.2859 Queensland Drive, Henrico, VA 23294
MLS# 2602504Listed by: NAPIER REALTORS ERA - New
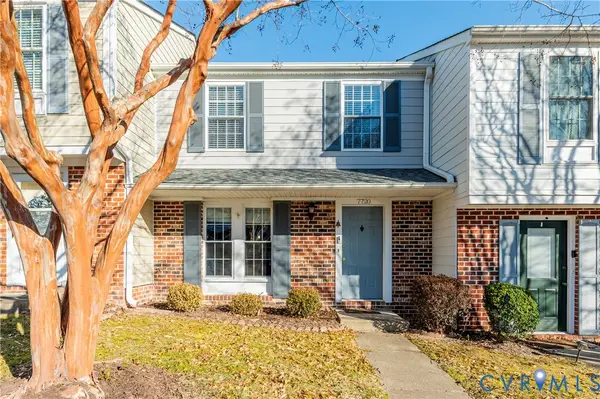 $259,950Active2 beds 3 baths1,120 sq. ft.
$259,950Active2 beds 3 baths1,120 sq. ft.7720 Pomeroy Court, Henrico, VA 23228
MLS# 2601582Listed by: SARAH BICE & ASSOCIATES RE - Open Sun, 1 to 3pmNew
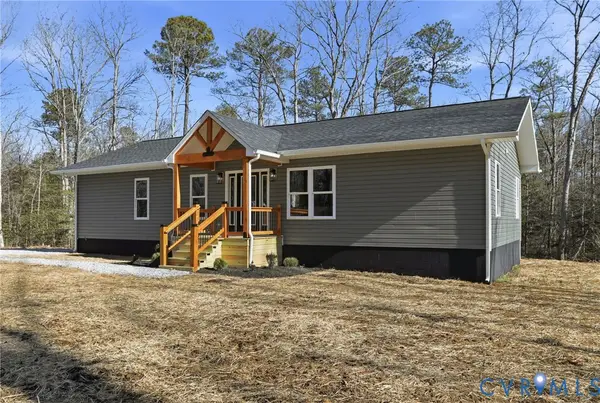 $349,500Active3 beds 3 baths1,352 sq. ft.
$349,500Active3 beds 3 baths1,352 sq. ft.3905 Lords Lane, Charles City, VA 23231
MLS# 2603232Listed by: SAMSON PROPERTIES - Open Sat, 12 to 4pmNew
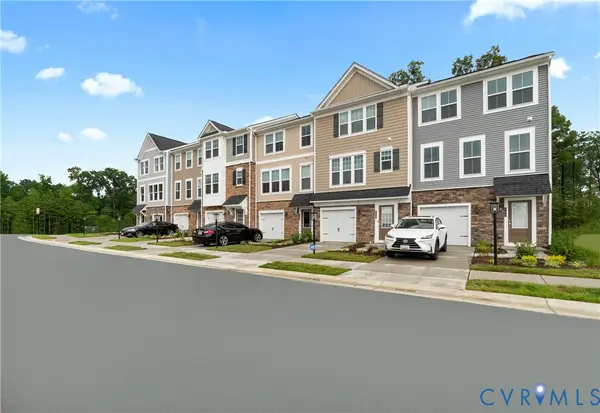 $398,395Active3 beds 4 baths2,174 sq. ft.
$398,395Active3 beds 4 baths2,174 sq. ft.522 Sybil Street, Glen Allen, VA 23060
MLS# 2603194Listed by: SM BROKERAGE LLC

