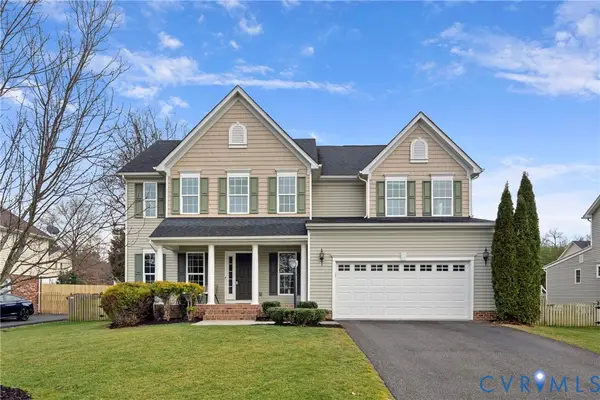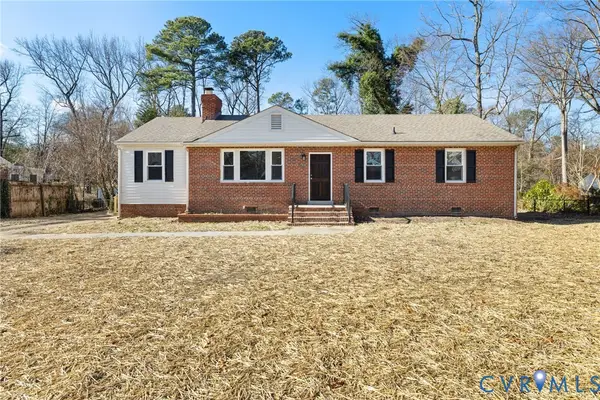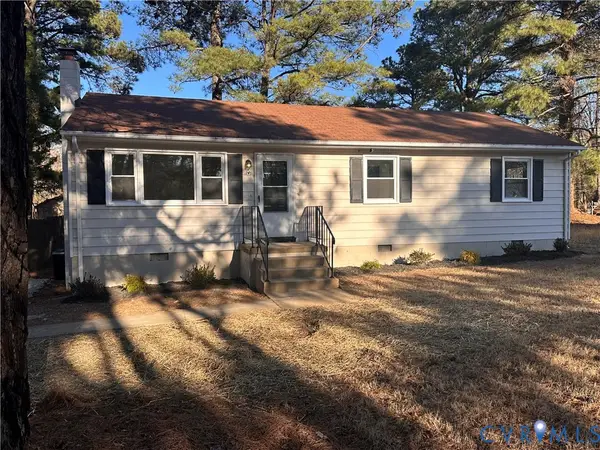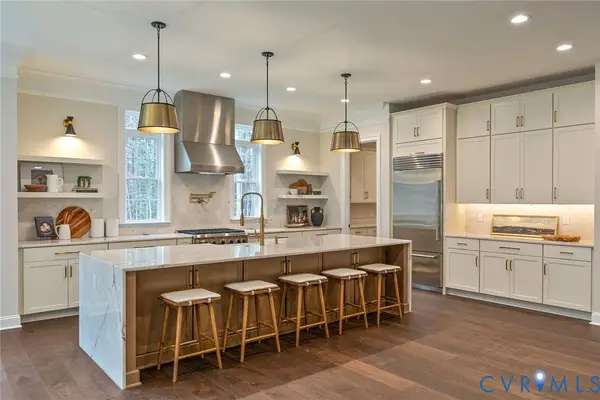7033 Ravenscraig Crescent, Henrico, VA 23231
Local realty services provided by:Better Homes and Gardens Real Estate Native American Group
7033 Ravenscraig Crescent,Henrico, VA 23231
$480,000
- 4 Beds
- 3 Baths
- 2,651 sq. ft.
- Single family
- Active
Listed by: shatoria veasey
Office: exit capital realty
MLS#:2530955
Source:RV
Price summary
- Price:$480,000
- Price per sq. ft.:$181.06
- Monthly HOA dues:$65
About this home
Why wait for new construction when this exceptional home is ready for you now?
Built in 2018 and maintained in pristine condition, this exquisite residence offers the perfect blend of modern design and timeless comfort. From the moment you arrive, you’ll notice the inviting curb appeal and charming front porch that welcomes you home.
Inside, the open-concept layout is ideal for both everyday living and entertaining. The upgraded kitchen flows seamlessly into the bright, spacious living area, creating the perfect gathering space. Enjoy serene views of the backyard with no homes behind you for added privacy.
Upstairs, the versatile loft provides the perfect space for a playroom, home office, or lounge area. The luxurious primary suite features abundant natural light, a walk-in closet, and a spa-inspired en suite bath.
Additional highlights include new flooring polyaspartic floor coating in the garage, a detached storage shed, and updated interior paint throughout. Every detail has been carefully maintained, making this home completely move-in ready.
Don’t wait—this beautifully upgraded home is ready to impress its next owners!
Contact an agent
Home facts
- Year built:2018
- Listing ID #:2530955
- Added:49 day(s) ago
- Updated:January 16, 2026 at 04:16 AM
Rooms and interior
- Bedrooms:4
- Total bathrooms:3
- Full bathrooms:2
- Half bathrooms:1
- Living area:2,651 sq. ft.
Heating and cooling
- Cooling:Central Air, Electric
- Heating:Heat Pump, Natural Gas
Structure and exterior
- Roof:Composition
- Year built:2018
- Building area:2,651 sq. ft.
- Lot area:0.22 Acres
Schools
- High school:Varina
- Middle school:Rolfe
- Elementary school:Ward
Utilities
- Water:Public
- Sewer:Public Sewer
Finances and disclosures
- Price:$480,000
- Price per sq. ft.:$181.06
- Tax amount:$4,002 (2025)
New listings near 7033 Ravenscraig Crescent
- New
 $294,900Active2 beds 3 baths1,200 sq. ft.
$294,900Active2 beds 3 baths1,200 sq. ft.7810 Camolin Court, Henrico, VA 23228
MLS# 2600237Listed by: RW TOWNE REALTY - Open Sat, 2 to 4pmNew
 $550,000Active4 beds 3 baths2,780 sq. ft.
$550,000Active4 beds 3 baths2,780 sq. ft.8316 Forge Road, Henrico, VA 23228
MLS# 2601335Listed by: ERA WOODY HOGG & ASSOC - New
 $425,000Active3 beds 2 baths1,424 sq. ft.
$425,000Active3 beds 2 baths1,424 sq. ft.2002 Milbank Road, Henrico, VA 23229
MLS# 2600854Listed by: NORTH POINT REALTY - New
 $579,900Active3 beds 5 baths2,169 sq. ft.
$579,900Active3 beds 5 baths2,169 sq. ft.14 Shiplock Row, Henrico, VA 23231
MLS# 2600075Listed by: LONG & FOSTER REALTORS - New
 $648,750Active2 beds 2 baths1,715 sq. ft.
$648,750Active2 beds 2 baths1,715 sq. ft.251 Rocketts Way #510, Henrico, VA 23231
MLS# 2600552Listed by: LONG & FOSTER REALTORS - Open Sat, 12 to 2pmNew
 $569,950Active3 beds 3 baths1,942 sq. ft.
$569,950Active3 beds 3 baths1,942 sq. ft.9257 Cerulean Place, Richmond, VA 23238
MLS# 2601210Listed by: HOMETOWN REALTY - New
 $279,950Active3 beds 2 baths1,056 sq. ft.
$279,950Active3 beds 2 baths1,056 sq. ft.2 Pleasant Street, Henrico, VA 23075
MLS# 2601297Listed by: HOME CHOICE REALTY INC - Open Sat, 1 to 3pmNew
 $425,000Active3 beds 2 baths1,904 sq. ft.
$425,000Active3 beds 2 baths1,904 sq. ft.7501 Wentworth Avenue, Henrico, VA 23228
MLS# 2601237Listed by: EXP REALTY LLC - New
 $1,850,000Active5 beds 6 baths6,841 sq. ft.
$1,850,000Active5 beds 6 baths6,841 sq. ft.449 River Notch Drive, Goochland, VA 23238
MLS# 2601272Listed by: THE STEELE GROUP - Open Sat, 12 to 2pmNew
 $334,950Active4 beds 1 baths1,248 sq. ft.
$334,950Active4 beds 1 baths1,248 sq. ft.7910 Sycamore Lane, Henrico, VA 23228
MLS# 2601170Listed by: HOMETOWN REALTY
