7412 Vernon Road, Henrico, VA 23228
Local realty services provided by:Better Homes and Gardens Real Estate Base Camp
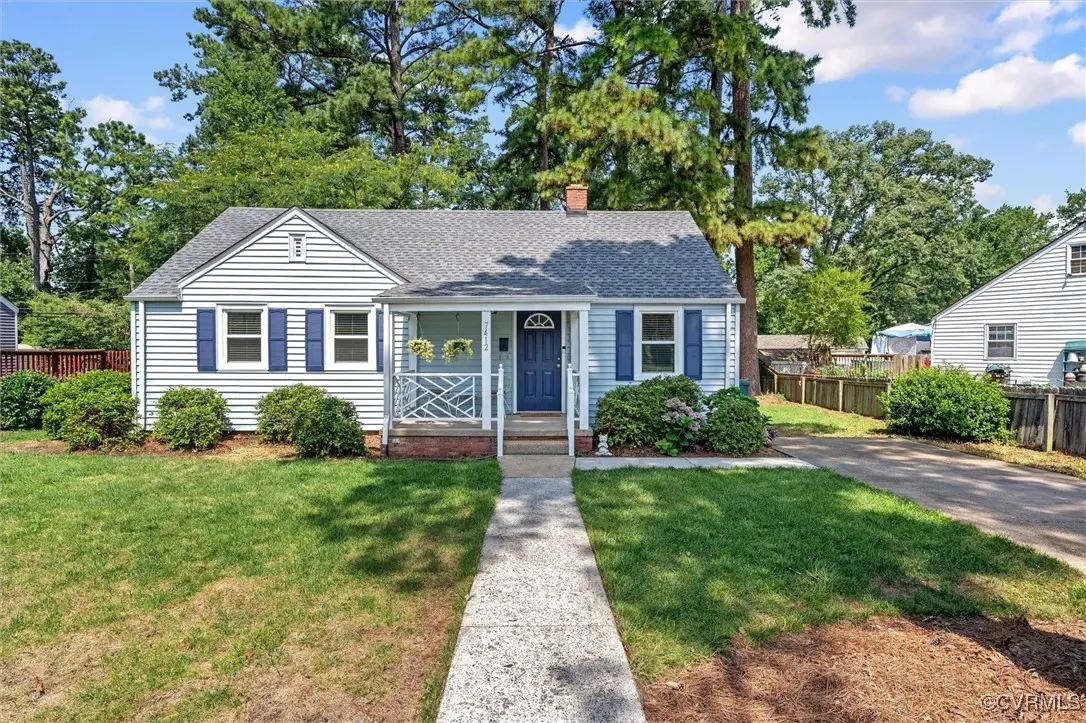
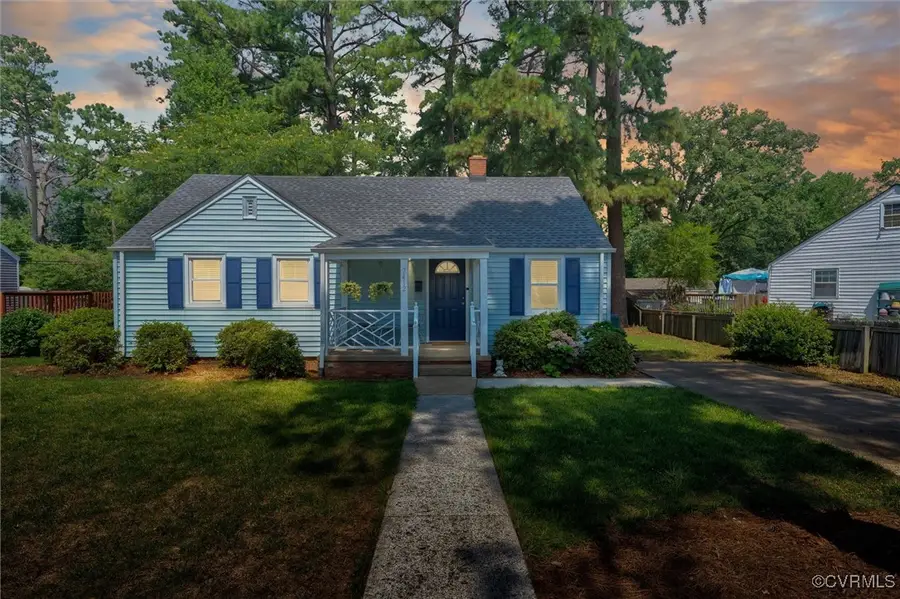
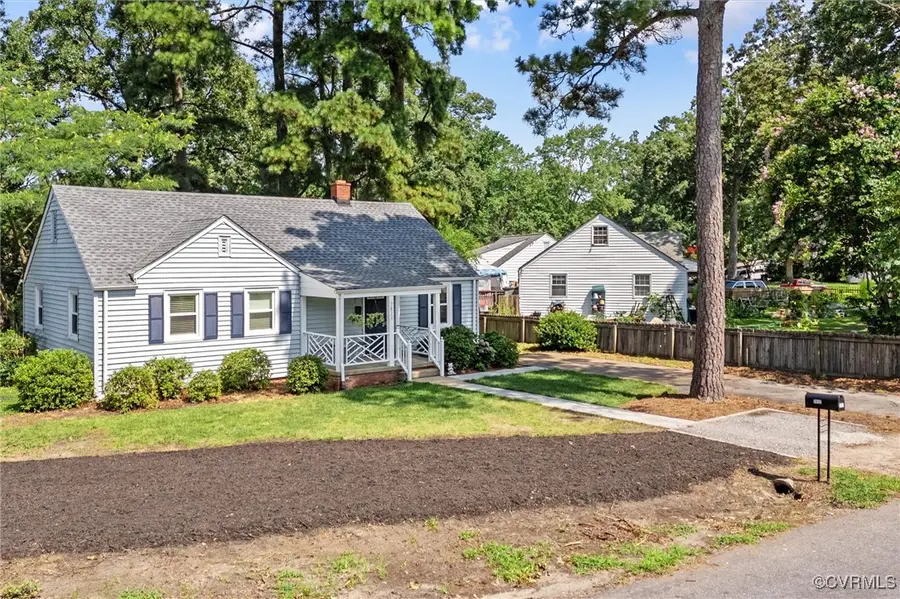
7412 Vernon Road,Henrico, VA 23228
$335,000
- 3 Beds
- 2 Baths
- 1,227 sq. ft.
- Single family
- Pending
Listed by:dawn roy
Office:open gate realty group
MLS#:2519985
Source:RV
Price summary
- Price:$335,000
- Price per sq. ft.:$273.02
About this home
Welcome to 7412 Vernon Road—a beautifully updated Lakeside gem where classic charm meets modern comfort. This move-in ready 3-bedroom, one and a half-bath ranch was thoughtfully renovated in 2020, making it perfect for first-time buyers, downsizers, or anyone looking for a low-maintenance home in one of Richmond's most popular neighborhoods. Major updates in 2020 include a new roof, vinyl windows, HVAC system, and updated electrical, giving you peace of mind for years to come. New insulation in both the attic and crawlspace adds to the home's energy efficiency, helping keep utility bills low throughout the seasons. Inside, you’ll love the durable and stylish luxury vinyl plank (LVP) flooring that runs throughout the entire home—no carpet here! The spacious living area flows seamlessly into a completely remodeled kitchen featuring granite countertops, white cabinets, stainless steel appliances, and modern lighting. The full bathroom was also fully updated featuring ceramic tile, a sleek vanity, and a new toilet, creating a fresh and inviting space. Each of the three bedrooms offers ample natural light and functional layout options, whether you're working from home or creating a cozy guest space. The backyard is the perfect size for weekend grilling, gardening, or unwinding after a long day. Situated just minutes from Lewis Ginter Botanical Garden, Bryan Park, and the locally loved shops and restaurants of Lakeside, this home combines the convenience of location with the comfort of thoughtful updates. Quick access to I-95 and I-64 makes commuting a breeze. Don’t miss your chance to own this charming home in one of RVA’s favorite neighborhoods—schedule your private tour today!
Contact an agent
Home facts
- Year built:1949
- Listing Id #:2519985
- Added:21 day(s) ago
- Updated:August 15, 2025 at 01:23 PM
Rooms and interior
- Bedrooms:3
- Total bathrooms:2
- Full bathrooms:1
- Half bathrooms:1
- Living area:1,227 sq. ft.
Heating and cooling
- Cooling:Central Air
- Heating:Electric
Structure and exterior
- Roof:Composition
- Year built:1949
- Building area:1,227 sq. ft.
- Lot area:0.22 Acres
Schools
- High school:Hermitage
- Middle school:Moody
- Elementary school:Holladay
Utilities
- Water:Public
- Sewer:Public Sewer
Finances and disclosures
- Price:$335,000
- Price per sq. ft.:$273.02
- Tax amount:$2,457 (2024)
New listings near 7412 Vernon Road
- New
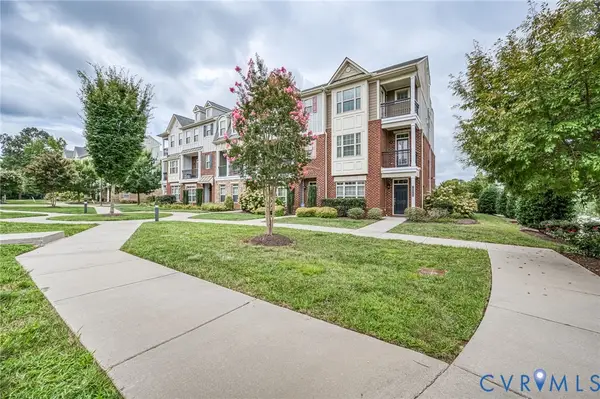 $489,950Active3 beds 4 baths2,111 sq. ft.
$489,950Active3 beds 4 baths2,111 sq. ft.10948 Parkshire Lane, Henrico, VA 23233
MLS# 2521129Listed by: EXIT FIRST REALTY - Open Sun, 1 to 3pmNew
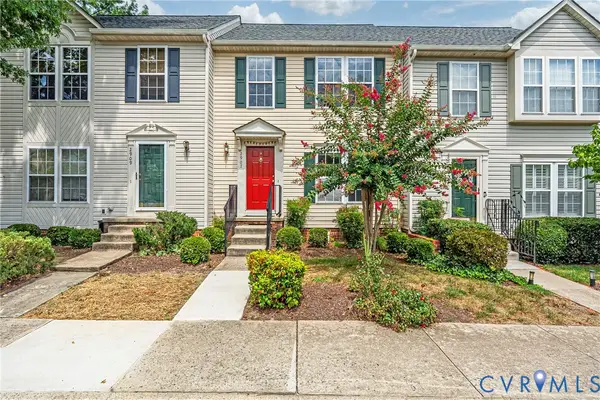 $360,000Active3 beds 4 baths1,992 sq. ft.
$360,000Active3 beds 4 baths1,992 sq. ft.2907 Thistlebrook Lane, Henrico, VA 23294
MLS# 2521669Listed by: TOWNE & COUNTRY REAL ESTATE - New
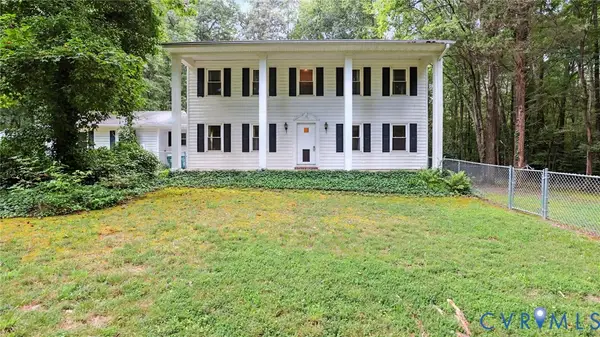 $289,950Active3 beds 3 baths2,260 sq. ft.
$289,950Active3 beds 3 baths2,260 sq. ft.2051 Mill Road, Henrico, VA 23231
MLS# 2522128Listed by: RE/MAX COMMONWEALTH - New
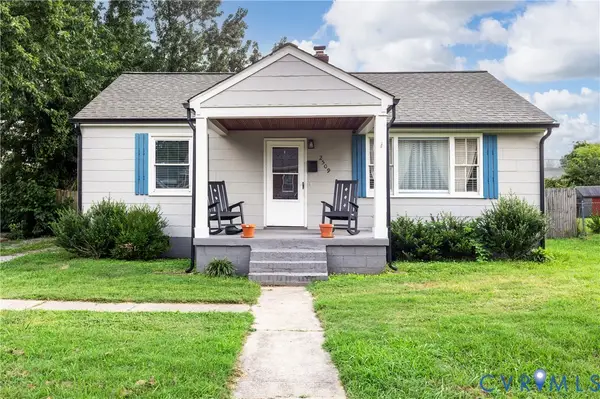 $265,000Active2 beds 1 baths936 sq. ft.
$265,000Active2 beds 1 baths936 sq. ft.2509 Carlisle Avenue, Henrico, VA 23231
MLS# 2522351Listed by: UNITED REAL ESTATE RICHMOND - New
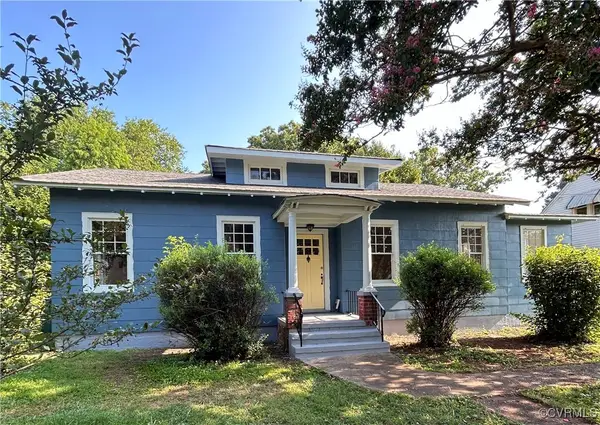 $359,000Active2 beds 2 baths1,438 sq. ft.
$359,000Active2 beds 2 baths1,438 sq. ft.2502 Williams Street, Henrico, VA 23228
MLS# 2520627Listed by: FATHOM REALTY VIRGINIA - Open Sun, 12 to 2pmNew
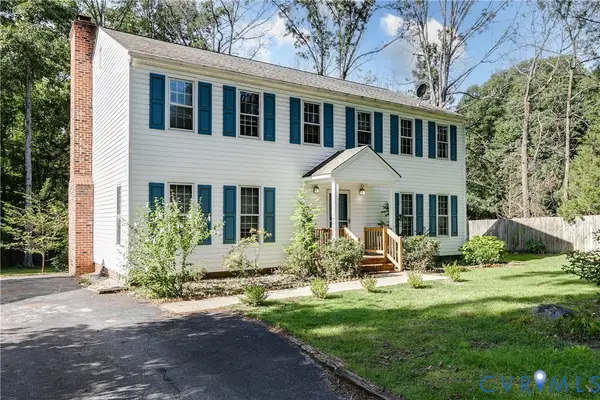 $445,000Active5 beds 3 baths2,352 sq. ft.
$445,000Active5 beds 3 baths2,352 sq. ft.9621 Peppertree Drive, Henrico, VA 23238
MLS# 2521481Listed by: COMPASS - New
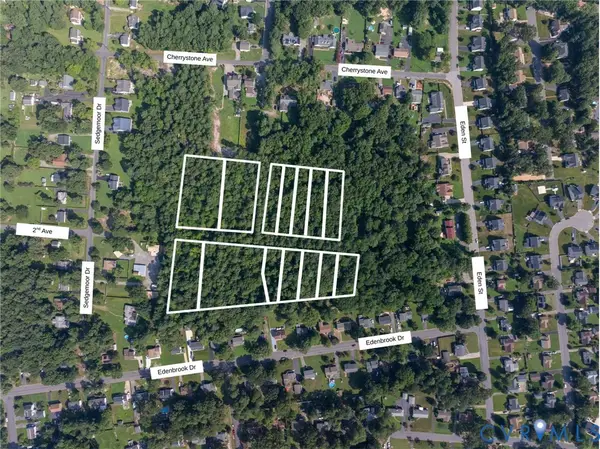 $75,000Active9.5 Acres
$75,000Active9.5 Acres1203 - 1310 2nd Avenue, Henrico, VA 23228
MLS# 2522857Listed by: MOTLEYS REAL ESTATE - New
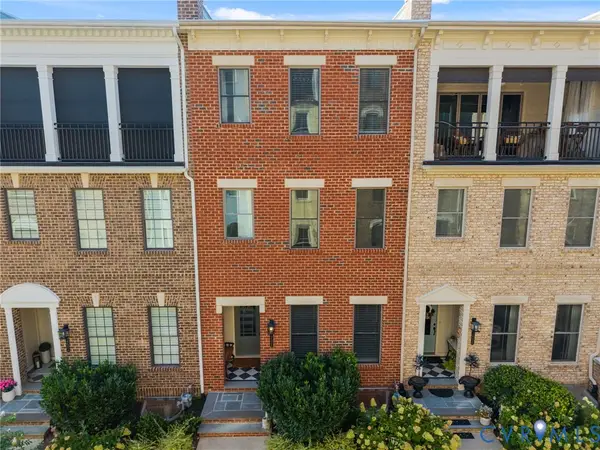 $899,950Active4 beds 5 baths3,033 sq. ft.
$899,950Active4 beds 5 baths3,033 sq. ft.12332 Purbrook Walk, Henrico, VA 23233
MLS# 2522860Listed by: THE HOGAN GROUP REAL ESTATE - Open Sat, 2 to 4pmNew
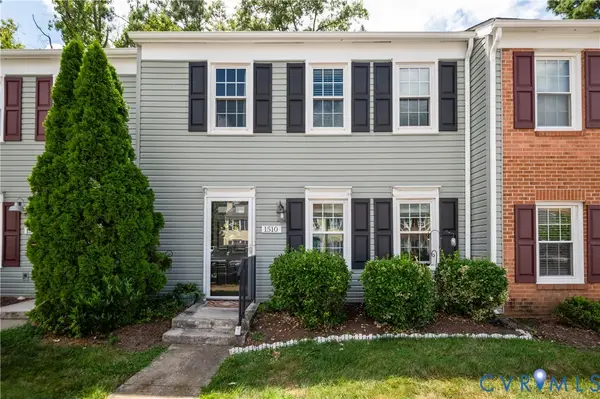 $265,000Active3 beds 2 baths1,052 sq. ft.
$265,000Active3 beds 2 baths1,052 sq. ft.1510 Honor Drive #1510, Henrico, VA 23228
MLS# 2521212Listed by: REAL BROKER LLC - Open Sun, 12 to 2pmNew
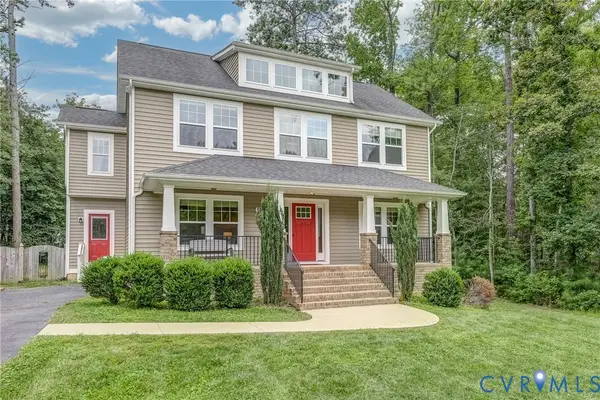 $549,000Active4 beds 3 baths2,430 sq. ft.
$549,000Active4 beds 3 baths2,430 sq. ft.8207 Gwinnett Road, Henrico, VA 23229
MLS# 2522739Listed by: HAMNETT PROPERTIES
