7915 Varina Chase Drive, Henrico, VA 23231
Local realty services provided by:Better Homes and Gardens Real Estate Base Camp
7915 Varina Chase Drive,Henrico, VA 23231
$397,500
- 4 Beds
- 3 Baths
- - sq. ft.
- Single family
- Sold
Listed by:deborah reynolds
Office:keller williams realty
MLS#:2523707
Source:RV
Sorry, we are unable to map this address
Price summary
- Price:$397,500
About this home
Welcome to your new home—spacious, inviting, and truly move-in ready! Set on over an acre of a desirable corner lot, this beautiful residence blends comfort and functionality with ease. Step inside to a warm, open layout highlighted by elegant formal living and dining rooms—perfect for hosting everything from intimate dinners to larger gatherings. The kitchen is equipped with brand new stainless steel appliances, making it easy to settle in and start enjoying home-cooked meals right away. Upstairs, four generously sized bedrooms provide plenty of personal space for rest and relaxation. The finished lower level adds incredible versatility—ideal for a home office, creative studio, playroom, or even a private retreat. Beyond the home itself, the location adds to its appeal. Spend weekends exploring the scenic Capital Trail, take a short drive to Downtown Richmond for dining and entertainment, or enjoy the nearby Taylor Farm Park and the modern Varina Library—both just minutes away. With its spacious lot, flexible living areas, and convenient location, this is more than just a house—it’s a place where lasting memories are waiting to be made. Schedule your private tour today!
Contact an agent
Home facts
- Year built:1990
- Listing ID #:2523707
- Added:60 day(s) ago
- Updated:November 02, 2025 at 06:47 AM
Rooms and interior
- Bedrooms:4
- Total bathrooms:3
- Full bathrooms:2
- Half bathrooms:1
Heating and cooling
- Cooling:Central Air
- Heating:Heat Pump, Natural Gas
Structure and exterior
- Roof:Composition
- Year built:1990
Schools
- High school:Varina
- Middle school:Elko
- Elementary school:Skipwith
Utilities
- Water:Well
- Sewer:Shared Septic
Finances and disclosures
- Price:$397,500
- Tax amount:$3,161 (2025)
New listings near 7915 Varina Chase Drive
- New
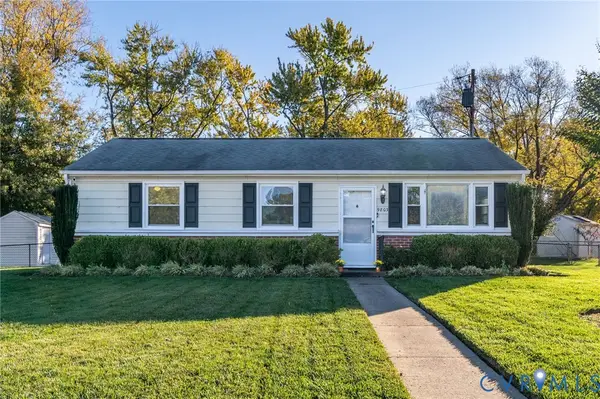 $289,990Active3 beds 1 baths960 sq. ft.
$289,990Active3 beds 1 baths960 sq. ft.9803 Durango Road, Henrico, VA 23228
MLS# 2530184Listed by: VIRGINIA CAPITAL REALTY - New
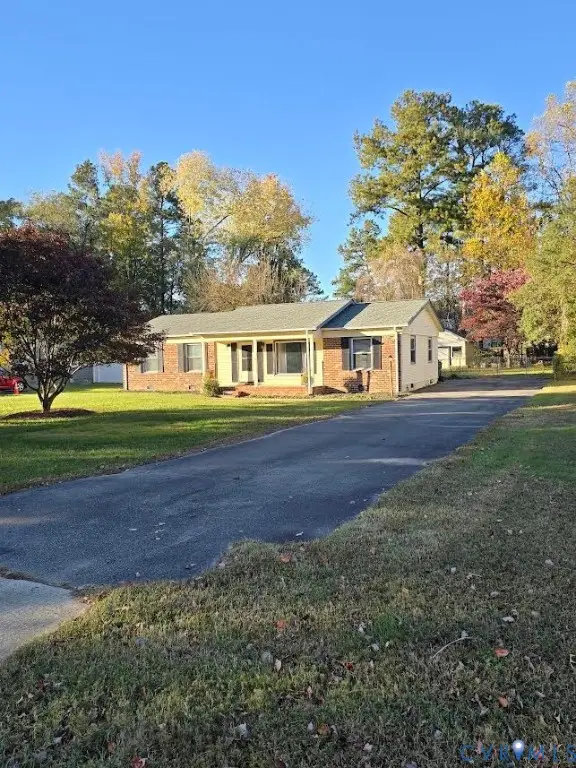 $295,000Active3 beds 2 baths1,300 sq. ft.
$295,000Active3 beds 2 baths1,300 sq. ft.1420 Northbury Avenue, Richmond, VA 23231
MLS# 2530363Listed by: LONG & FOSTER REALTORS - New
 $229,000Active2 beds 1 baths845 sq. ft.
$229,000Active2 beds 1 baths845 sq. ft.5105 Eanes Lane, Henrico, VA 23231
MLS# 2529545Listed by: FATHOM REALTY VIRGINIA - New
 $249,950Active2 beds 1 baths837 sq. ft.
$249,950Active2 beds 1 baths837 sq. ft.13 N Rose Avenue, Highland Springs, VA 23075
MLS# 2530373Listed by: NOBLE HOUSE REALTORS, INC - New
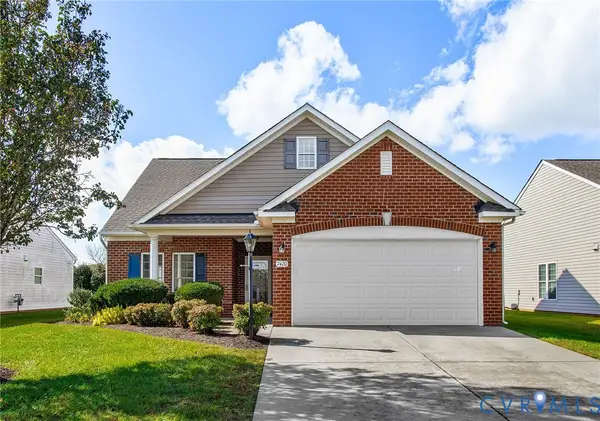 $335,000Active2 beds 2 baths1,406 sq. ft.
$335,000Active2 beds 2 baths1,406 sq. ft.7420 Settlers Ridge Court, Henrico, VA 23231
MLS# 2529954Listed by: MORE CHOICE PROPERTIES - New
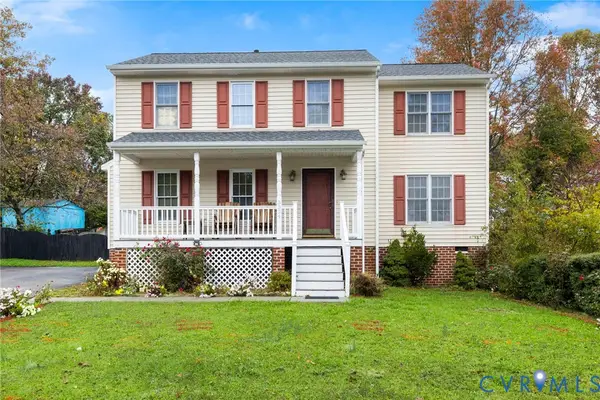 $398,000Active4 beds 3 baths1,728 sq. ft.
$398,000Active4 beds 3 baths1,728 sq. ft.3324 Pemberton Creek Court, Henrico, VA 23233
MLS# 2530122Listed by: LONG & FOSTER REALTORS - New
 $522,000Active5 beds 4 baths3,064 sq. ft.
$522,000Active5 beds 4 baths3,064 sq. ft.7052 Hapsburg Court, Henrico, VA 23231
MLS# 2530371Listed by: NEXTHOME ADVANTAGE - Coming Soon
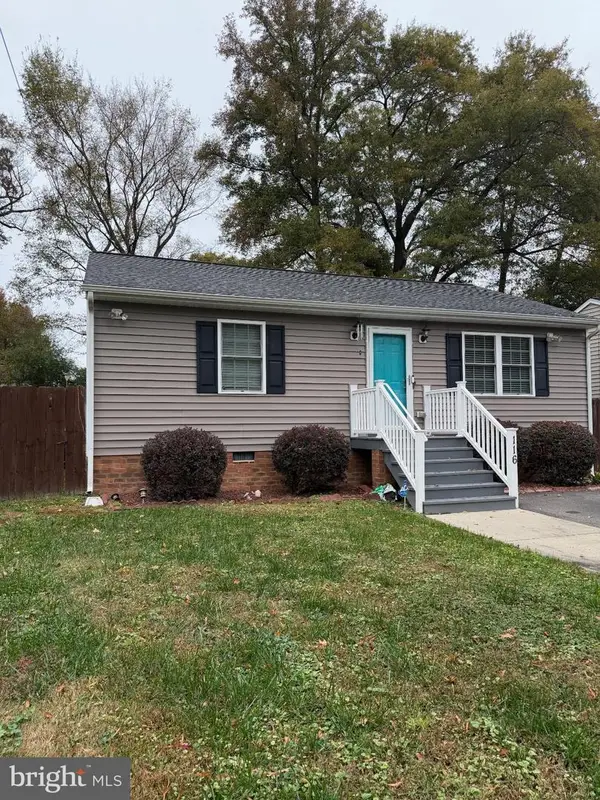 $275,000Coming Soon3 beds 2 baths
$275,000Coming Soon3 beds 2 baths116 N Ivy Ave, HENRICO, VA 23075
MLS# VAHN2001108Listed by: EXP REALTY, LLC - New
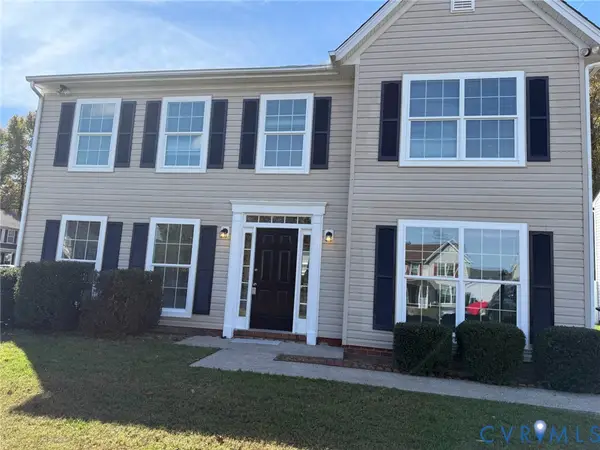 $356,000Active3 beds 3 baths1,920 sq. ft.
$356,000Active3 beds 3 baths1,920 sq. ft.1517 Sir William Court, Richmond, VA 23075
MLS# 2529903Listed by: MONUMENT REALTY GROUP LLC - New
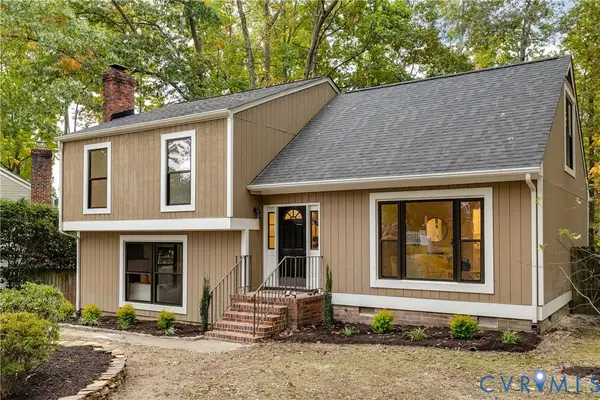 $495,000Active5 beds 3 baths2,322 sq. ft.
$495,000Active5 beds 3 baths2,322 sq. ft.2335 Thousand Oaks Drive, Henrico, VA 23294
MLS# 2529232Listed by: KELLER WILLIAMS REALTY
