8001 University Drive, Henrico, VA 23229
Local realty services provided by:Better Homes and Gardens Real Estate Base Camp
8001 University Drive,Henrico, VA 23229
$1,295,000
- 4 Beds
- 5 Baths
- 4,073 sq. ft.
- Single family
- Pending
Listed by: joy montrief
Office: nest realty group
MLS#:2528519
Source:RV
Price summary
- Price:$1,295,000
- Price per sq. ft.:$317.95
About this home
Step into storybook charm with this classic New England–style brick home, brimming with timeless character and curb appeal. From the moment you arrive, you’ll be drawn to the home’s welcoming facade with its distinctive gingerbread roofline and undeniable charm. A winding front walkway leads to the inviting entry, framed by seasonal landscaping that blooms beautifully in spring and fall. Inside, discover over 4,000 square feet of thoughtfully designed living space, featuring 4 bedrooms and 4.5 baths. The gracious dining room, highlighted by a charming gas brick fireplace, provides the perfect setting for elegant entertaining. The gourmet kitchen is a chef’s dream, featuring top-of-the-line appliances, custom cabinetry, and generous prep space. A cozy sitting area just off the dining room creates a seamless flow for gatherings, while the expansive family room with its own fireplace offers a warm and inviting atmosphere for everyday living. A versatile first-floor bedroom or private office, complemented by a full bath, adds convenience and flexibility to the home’s layout. Upstairs, the private primary suite offers a serene retreat with generous closet space, a dressing area, and a luxurious en-suite bath featuring beautiful tilework and custom cabinetry. Two additional spacious bedrooms-each with their own full bath-complete the second level. Step outside to the beautifully appointed courtyard, where indoor and outdoor living blend seamlessly. The flagstone terrace, framed by classic white-painted brick architecture, creates a refined backdrop for intimate gatherings or quiet moments of relaxation. Beyond, a spacious backyard offers room for outdoor activities and additional seating areas. A newly designed driveway and detached garage (2023–2024) provide a private rear entry to the home, enhancing both function and curb appeal. Perfectly situated on a generous, tree-shaded lot, this home boasts a warm, inviting presence that stands out in any season.
Contact an agent
Home facts
- Year built:1950
- Listing ID #:2528519
- Added:64 day(s) ago
- Updated:December 18, 2025 at 10:54 PM
Rooms and interior
- Bedrooms:4
- Total bathrooms:5
- Full bathrooms:4
- Half bathrooms:1
- Living area:4,073 sq. ft.
Heating and cooling
- Cooling:Central Air, Electric, Zoned
- Heating:Heat Pump, Oil, Radiators, Zoned
Structure and exterior
- Roof:Composition
- Year built:1950
- Building area:4,073 sq. ft.
- Lot area:0.41 Acres
Schools
- High school:Freeman
- Middle school:Tuckahoe
- Elementary school:Tuckahoe
Utilities
- Water:Public
- Sewer:Public Sewer
Finances and disclosures
- Price:$1,295,000
- Price per sq. ft.:$317.95
- Tax amount:$7,502 (2025)
New listings near 8001 University Drive
- New
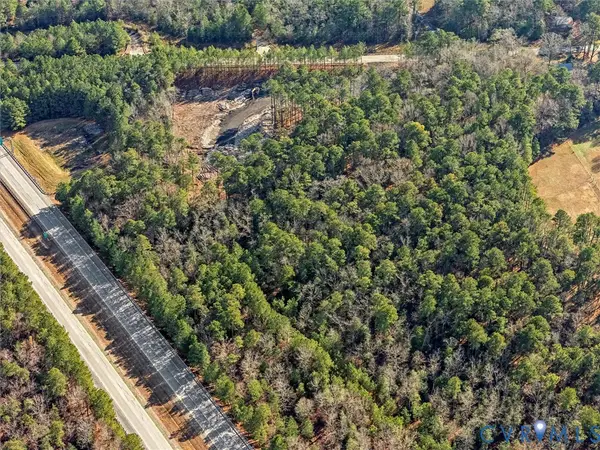 $92,500Active5.01 Acres
$92,500Active5.01 Acres3470 Britton Road, Henrico, VA 23231
MLS# 2533279Listed by: SHAHEEN RUTH MARTIN & FONVILLE - New
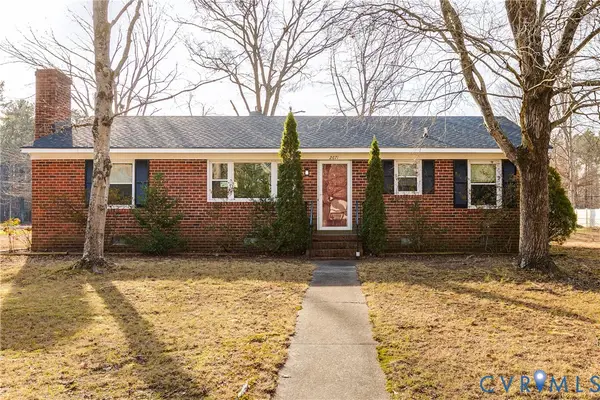 $300,000Active3 beds 2 baths1,225 sq. ft.
$300,000Active3 beds 2 baths1,225 sq. ft.2671 Barnesway Lane, Henrico, VA 23231
MLS# 2533020Listed by: RE/MAX COMMONWEALTH - New
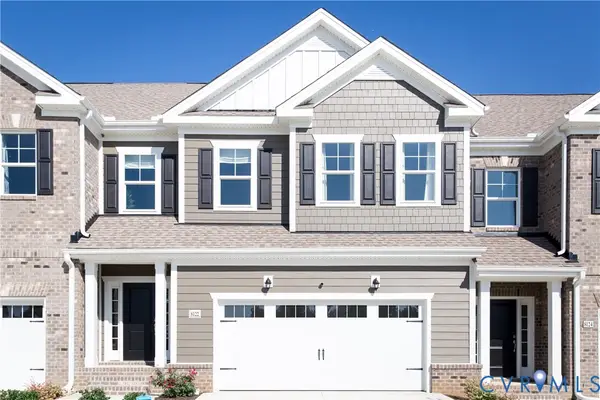 $499,900Active3 beds 3 baths2,088 sq. ft.
$499,900Active3 beds 3 baths2,088 sq. ft.8102 Side Spring Terrace, Henrico, VA 23294
MLS# 2533189Listed by: RASHKIND SAUNDERS & CO. - Open Sat, 2 to 4pmNew
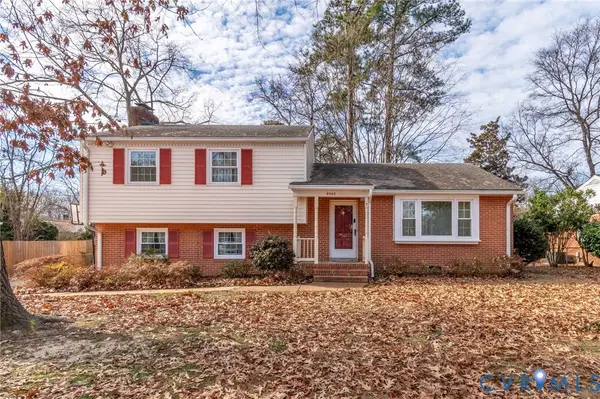 $439,900Active4 beds 2 baths2,374 sq. ft.
$439,900Active4 beds 2 baths2,374 sq. ft.9303 Lawndell Road, Henrico, VA 23229
MLS# 2533232Listed by: KEETON & CO REAL ESTATE - New
 $660,000Active5 beds 3 baths2,760 sq. ft.
$660,000Active5 beds 3 baths2,760 sq. ft.11105 Glen Hollow Court, Henrico, VA 23223
MLS# 2533181Listed by: CITYSCAPE REALTY - New
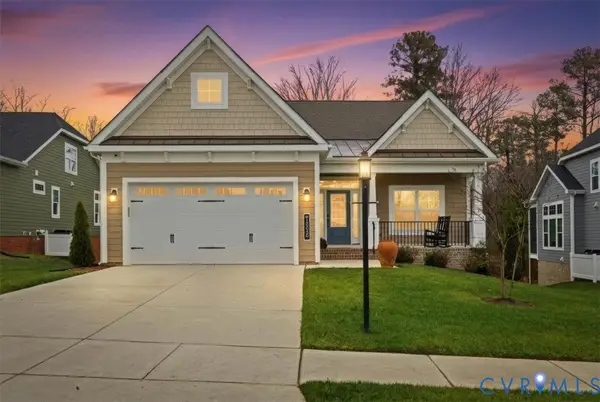 $965,900Active3 beds 3 baths3,323 sq. ft.
$965,900Active3 beds 3 baths3,323 sq. ft.10050 Potters Wheel Way, Richmond, VA 23238
MLS# 2533295Listed by: ICON REALTY GROUP - Open Sat, 12 to 2pmNew
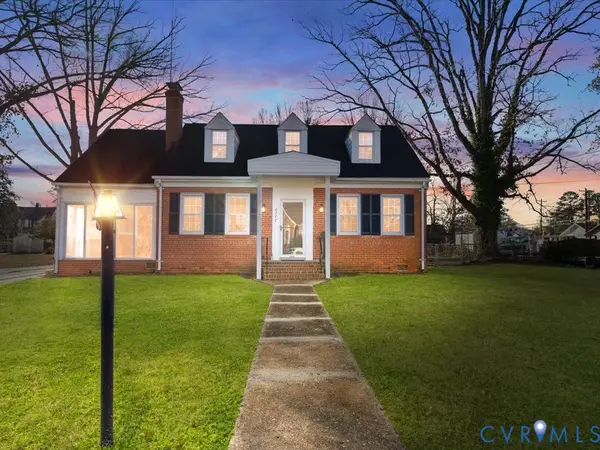 $449,000Active4 beds 2 baths1,577 sq. ft.
$449,000Active4 beds 2 baths1,577 sq. ft.2507 Lincoln Avenue, Henrico, VA 23228
MLS# 2533241Listed by: REAL BROKER LLC - New
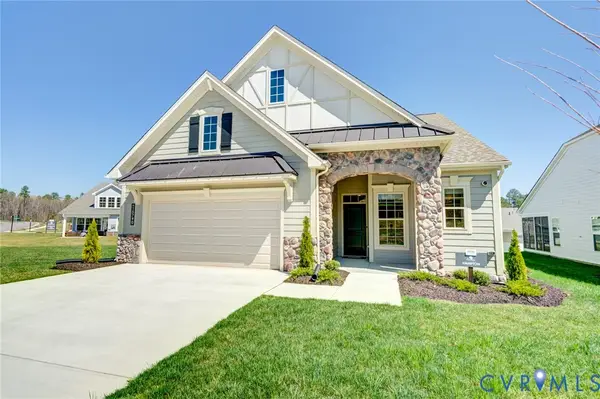 $749,500Active4 beds 3 baths2,380 sq. ft.
$749,500Active4 beds 3 baths2,380 sq. ft.9189 Bellini Crescent, Richmond, VA 23238
MLS# 2533353Listed by: LONG & FOSTER REALTORS - Open Sat, 11am to 1pmNew
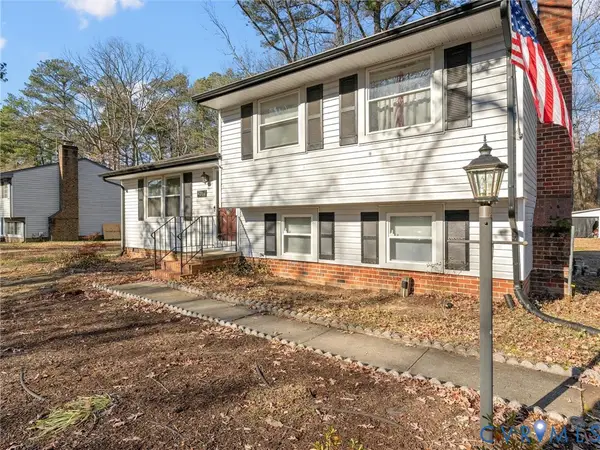 $325,000Active3 beds 2 baths1,534 sq. ft.
$325,000Active3 beds 2 baths1,534 sq. ft.2318 Edenbrook Drive, Henrico, VA 23228
MLS# 2533037Listed by: RIVER CITY ELITE PROPERTIES - REAL BROKER - New
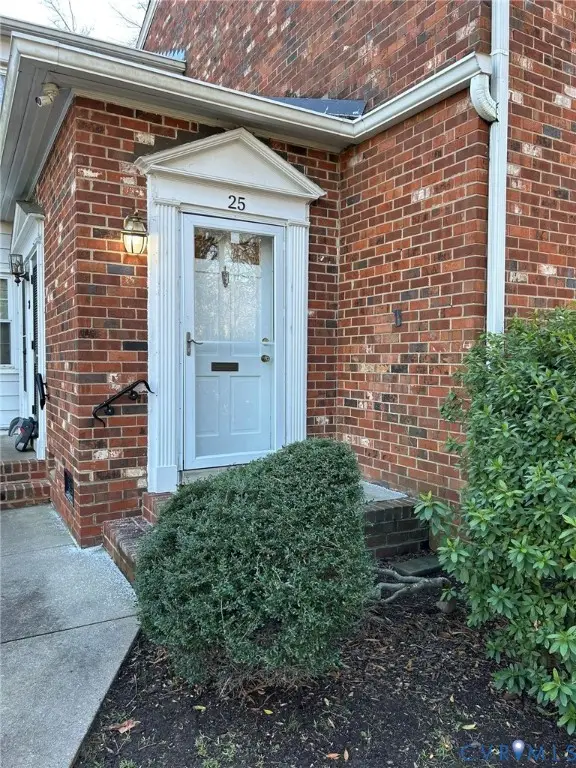 $200,000Active3 beds 2 baths1,132 sq. ft.
$200,000Active3 beds 2 baths1,132 sq. ft.25 Meadow Lark Lane, Henrico, VA 23228
MLS# 2533063Listed by: AUGIE LANGE REALTY INC
