8024 Wood Mill Drive, Henrico, VA 23231
Local realty services provided by:Better Homes and Gardens Real Estate Base Camp
8024 Wood Mill Drive,Henrico, VA 23231
$388,000
- 3 Beds
- 2 Baths
- 1,682 sq. ft.
- Single family
- Active
Listed by: leigh ann barber
Office: virginia capital realty
MLS#:2526545
Source:RV
Price summary
- Price:$388,000
- Price per sq. ft.:$230.68
About this home
If you ever wanted to be close to and take advantage of the Virginia Capital Trail, a 51.7 fully paved bicycle and pedestrian trail that spans between Jamestown to Richmond, this is the home for you! You will be just 3 houses down from the phenomenal trail! You can just jump on your bikes or jog right onto it from your front door! This unique, all brick ranch style home, is move in ready! As you enter the Foyer of the home it is an open concept with views of the Living room offering a trey ceiling and a brick fireplace and a lovely eat in kitchen with new granite tops, gas cooking with a new hood! Owners have just installed a drinking water filter under the sink! You will notice the living space of this home can be defined to your lifestyle. You could have a formal Dining Room and Family Room or a oversized Living space. As you stroll down the hallway you will find two storage closets leading to an updated guest bath. You will also find two good sized bedrooms and then the Primary Suite with a great sized walk in closet and private bath with shower. The exterior of the home is brick with a wonderfully appointed front porch for the summer iced tea or the side patio for cookout time! The large rear yard is fenced in for outdoor activities. The exterior also offers great parking and don't forget to take a look under the house...it's a conditioned crawl space!
Contact an agent
Home facts
- Year built:1984
- Listing ID #:2526545
- Added:89 day(s) ago
- Updated:December 17, 2025 at 06:56 PM
Rooms and interior
- Bedrooms:3
- Total bathrooms:2
- Full bathrooms:2
- Living area:1,682 sq. ft.
Heating and cooling
- Cooling:Heat Pump
- Heating:Electric, Heat Pump
Structure and exterior
- Roof:Composition
- Year built:1984
- Building area:1,682 sq. ft.
- Lot area:0.99 Acres
Schools
- High school:Varina
- Middle school:Rolfe
- Elementary school:Mehfoud
Utilities
- Water:Well
- Sewer:Septic Tank
Finances and disclosures
- Price:$388,000
- Price per sq. ft.:$230.68
- Tax amount:$2,511 (2025)
New listings near 8024 Wood Mill Drive
- New
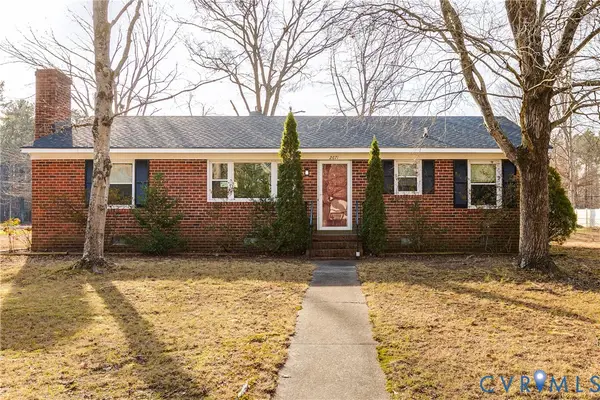 $300,000Active3 beds 2 baths1,225 sq. ft.
$300,000Active3 beds 2 baths1,225 sq. ft.2671 Barnesway Lane, Henrico, VA 23231
MLS# 2533020Listed by: RE/MAX COMMONWEALTH - New
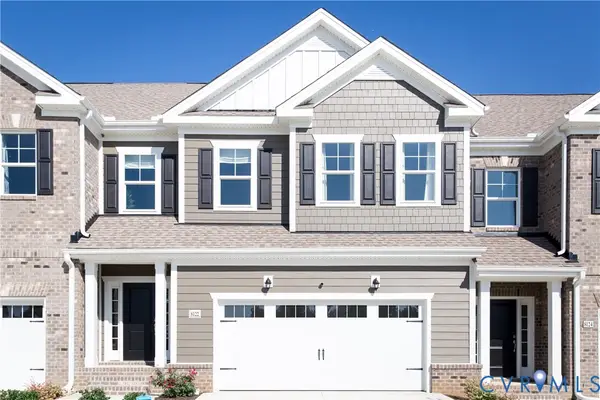 $499,900Active3 beds 3 baths2,088 sq. ft.
$499,900Active3 beds 3 baths2,088 sq. ft.8102 Side Spring Terrace, Henrico, VA 23294
MLS# 2533189Listed by: RASHKIND SAUNDERS & CO. - Open Sat, 2 to 4pmNew
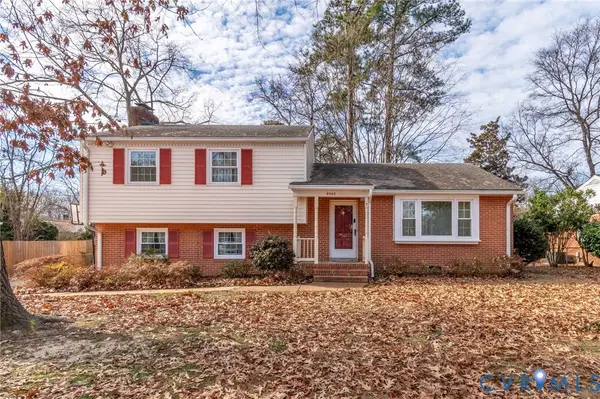 $439,900Active4 beds 2 baths2,374 sq. ft.
$439,900Active4 beds 2 baths2,374 sq. ft.9303 Lawndell Road, Henrico, VA 23229
MLS# 2533232Listed by: KEETON & CO REAL ESTATE - New
 $660,000Active5 beds 3 baths2,760 sq. ft.
$660,000Active5 beds 3 baths2,760 sq. ft.11105 Glen Hollow Court, Henrico, VA 23223
MLS# 2533181Listed by: CITYSCAPE REALTY - New
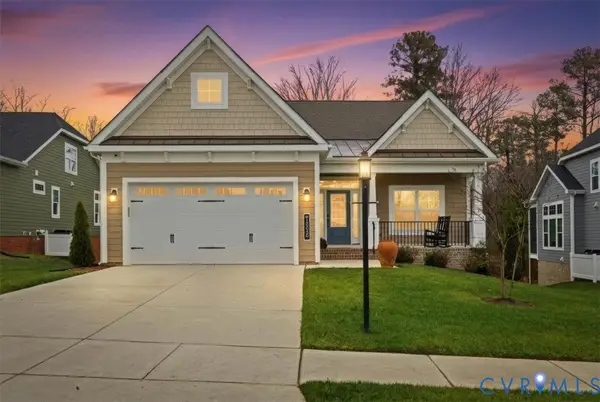 $965,900Active3 beds 3 baths3,323 sq. ft.
$965,900Active3 beds 3 baths3,323 sq. ft.10050 Potters Wheel Way, Richmond, VA 23238
MLS# 2533295Listed by: ICON REALTY GROUP - Open Sat, 12 to 2pmNew
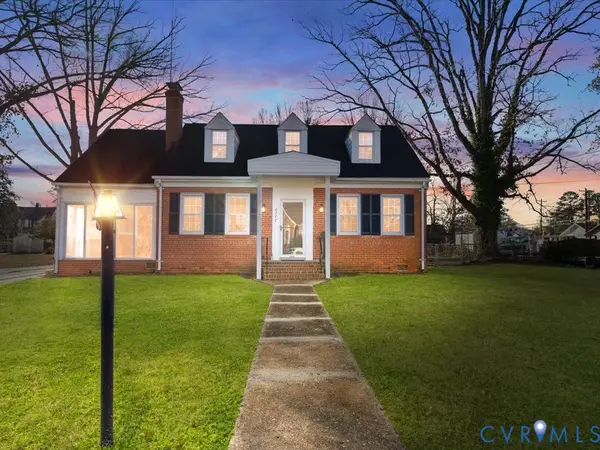 $449,000Active4 beds 2 baths1,577 sq. ft.
$449,000Active4 beds 2 baths1,577 sq. ft.2507 Lincoln Avenue, Henrico, VA 23228
MLS# 2533241Listed by: REAL BROKER LLC - New
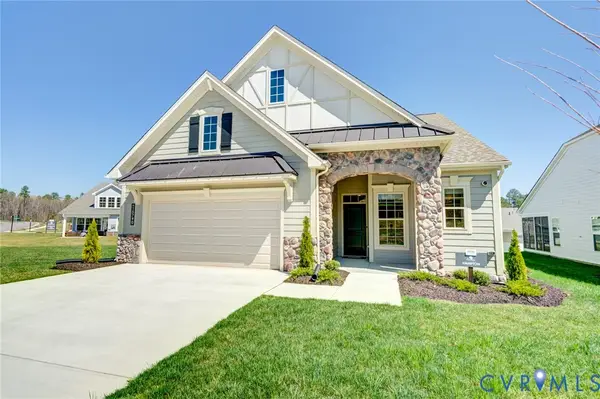 $749,500Active4 beds 3 baths2,380 sq. ft.
$749,500Active4 beds 3 baths2,380 sq. ft.9189 Bellini Crescent, Richmond, VA 23238
MLS# 2533353Listed by: LONG & FOSTER REALTORS - Open Sat, 11am to 1pmNew
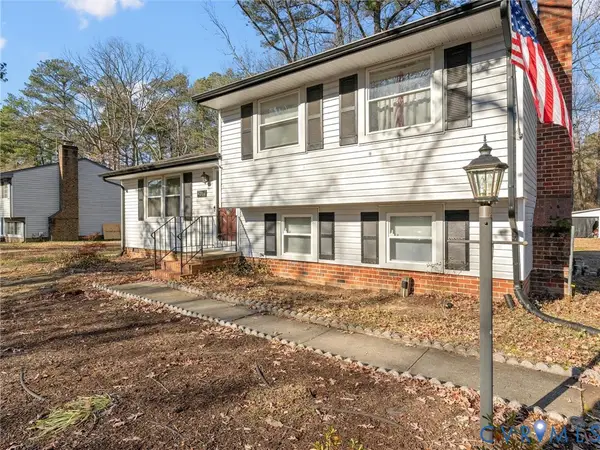 $325,000Active3 beds 2 baths1,534 sq. ft.
$325,000Active3 beds 2 baths1,534 sq. ft.2318 Edenbrook Drive, Henrico, VA 23228
MLS# 2533037Listed by: RIVER CITY ELITE PROPERTIES - REAL BROKER - New
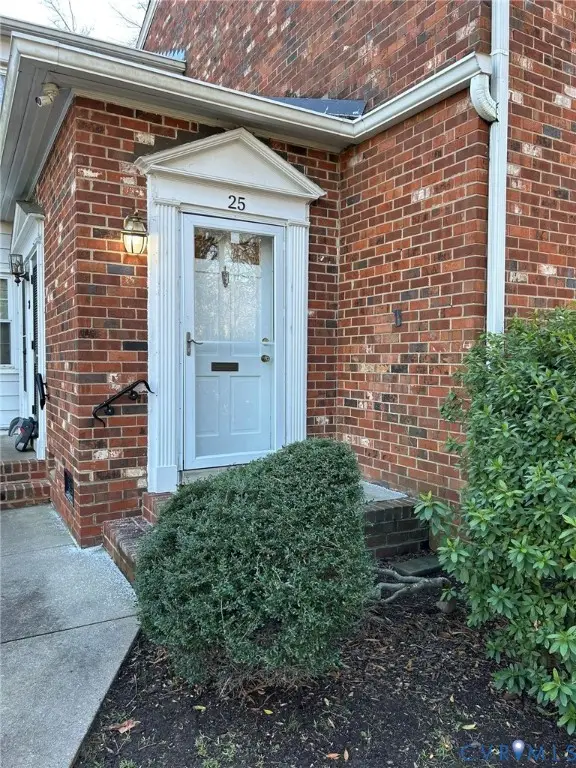 $200,000Active3 beds 2 baths1,132 sq. ft.
$200,000Active3 beds 2 baths1,132 sq. ft.25 Meadow Lark Lane, Henrico, VA 23228
MLS# 2533063Listed by: AUGIE LANGE REALTY INC - Open Sat, 1 to 3pmNew
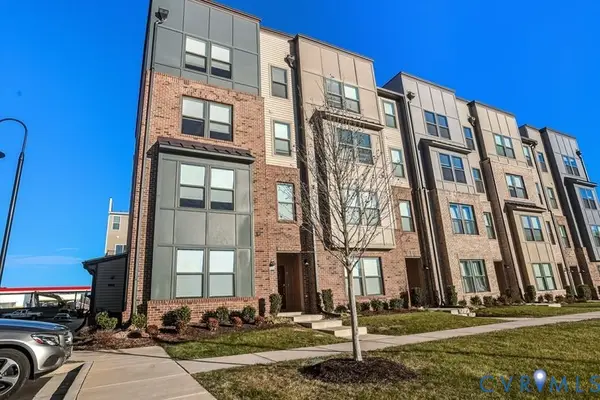 $350,000Active2 beds 2 baths1,523 sq. ft.
$350,000Active2 beds 2 baths1,523 sq. ft.2769 Lassen Drive #A, Henrico, VA 23294
MLS# 2533316Listed by: EXP REALTY LLC
