Local realty services provided by:Better Homes and Gardens Real Estate Native American Group
Listed by: ronald burnett
Office: era woody hogg & assoc
MLS#:2528728
Source:RV
Price summary
- Price:$385,000
- Price per sq. ft.:$157.01
- Monthly HOA dues:$240
About this home
Welcome to 8119 Wistar Glen Dr, Unit B!
Just a quick hop from Willow Lawn, this low-maintenance end-unit brings easy living with a touch of luxury. You'll love the open-concept design, gourmet kitchen, and huge island — perfect for cooking, entertaining, or just hanging out. The 9-foot ceilings make the whole place feel bright and spacious.
The main level has everything you need — a large living room, dining area, kitchen with a pantry, private balcony, coat closet, and even a powder room for guests.
Upstairs, the primary suite feels like a retreat with its massive walk-in closet (seriously, it's huge) and a private bathroom with dual vanities. You'll also find two more bedrooms, each with roomy closets, plus a full hall bath with a soaker tub and double vanity. The laundry area, linen closet, and large utility closet give you plenty of extra storage.
Every room gets beautiful Southeast-facing sunlight, and there are nice touches throughout — recessed Bluetooth speakers, stainless steel appliances, and custom window treatments.
You'll also have an attached 1-car garage plus extra off-street parking.
This one's completely move-in ready and waiting for its next owner to start the next chapter!
Contact an agent
Home facts
- Year built:2020
- Listing ID #:2528728
- Added:109 day(s) ago
- Updated:February 10, 2026 at 08:36 AM
Rooms and interior
- Bedrooms:3
- Total bathrooms:3
- Full bathrooms:2
- Half bathrooms:1
- Living area:2,452 sq. ft.
Heating and cooling
- Cooling:Central Air
- Heating:Electric, Forced Air
Structure and exterior
- Roof:Composition, Shingle
- Year built:2020
- Building area:2,452 sq. ft.
- Lot area:10.41 Acres
Schools
- High school:Tucker
- Middle school:Brookland
- Elementary school:Johnson
Utilities
- Water:Public
- Sewer:Public Sewer
Finances and disclosures
- Price:$385,000
- Price per sq. ft.:$157.01
- Tax amount:$3,313 (2025)
New listings near 8119 Wistar Creek Mews #B
- New
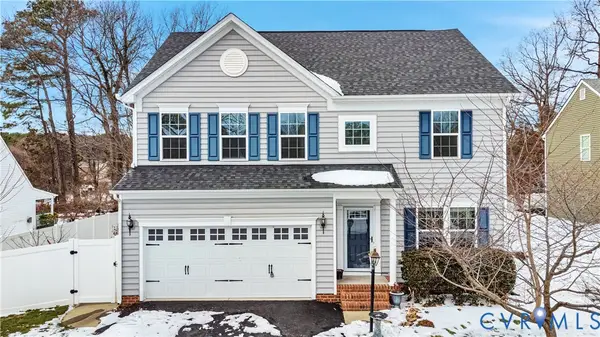 $549,900Active4 beds 4 baths2,882 sq. ft.
$549,900Active4 beds 4 baths2,882 sq. ft.4325 Kanipe Court, Henrico, VA 23228
MLS# 2600148Listed by: KW METRO CENTER - New
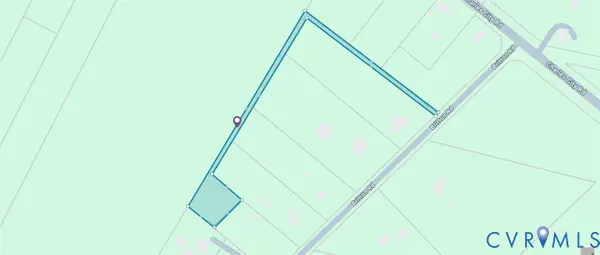 $44,000Active1.02 Acres
$44,000Active1.02 Acres00 Britton Road, Henrico, VA 23231
MLS# 2603148Listed by: WEICHERT BROCKWELL & ASSOCIATE - New
 $25,000Active0.3 Acres
$25,000Active0.3 Acres7671 Turner Road, Henrico, VA 23231
MLS# 2603153Listed by: WEICHERT BROCKWELL & ASSOCIATE - New
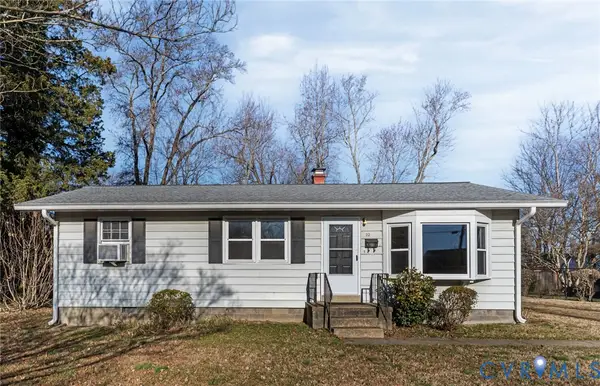 $225,000Active3 beds 1 baths960 sq. ft.
$225,000Active3 beds 1 baths960 sq. ft.22 S Grove Avenue, Highland Springs, VA 23075
MLS# 2601398Listed by: LIZ MOORE & ASSOCIATES - New
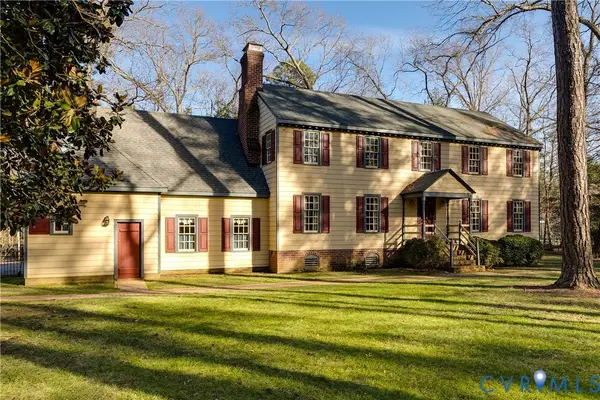 $559,000Active4 beds 4 baths2,825 sq. ft.
$559,000Active4 beds 4 baths2,825 sq. ft.8381 Battlefield Park Road, Henrico, VA 23231
MLS# 2603089Listed by: MSE PROPERTIES - New
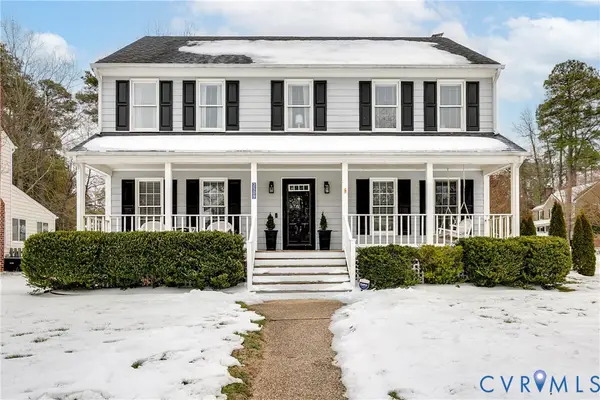 $540,000Active4 beds 3 baths2,116 sq. ft.
$540,000Active4 beds 3 baths2,116 sq. ft.2509 Brookstone Lane, Henrico, VA 23233
MLS# 2601779Listed by: JOYNER FINE PROPERTIES - New
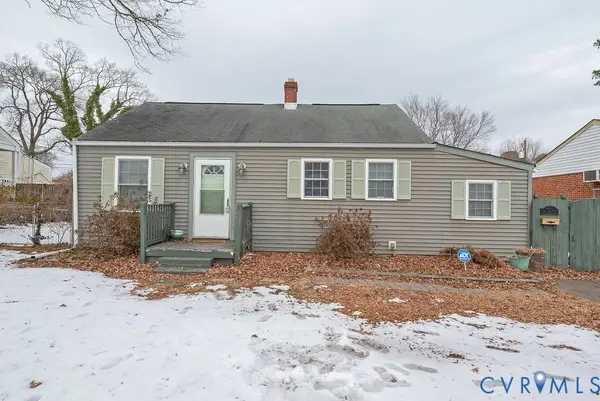 $290,000Active2 beds 1 baths1,022 sq. ft.
$290,000Active2 beds 1 baths1,022 sq. ft.2914 Overton Road, Henrico, VA 23228
MLS# 2601878Listed by: VIRGINIA CAPITAL REALTY - New
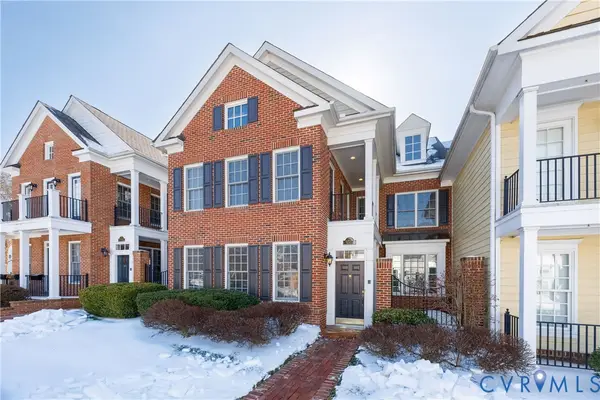 $795,000Active3 beds 3 baths2,870 sq. ft.
$795,000Active3 beds 3 baths2,870 sq. ft.9503 Belle Air Lane, Henrico, VA 23229
MLS# 2602955Listed by: THE STEELE GROUP - New
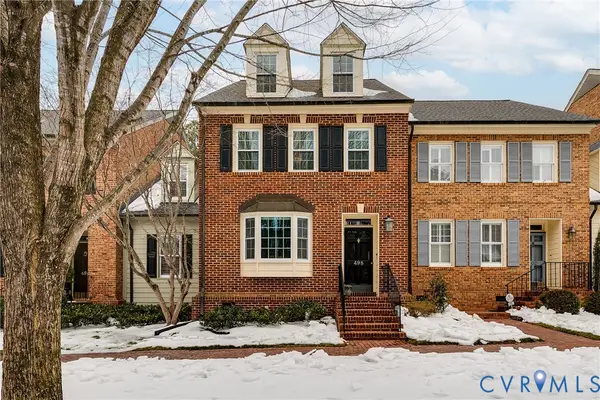 $695,000Active3 beds 4 baths2,350 sq. ft.
$695,000Active3 beds 4 baths2,350 sq. ft.498 St Albans Way, Henrico, VA 23229
MLS# 2601836Listed by: THE STEELE GROUP - New
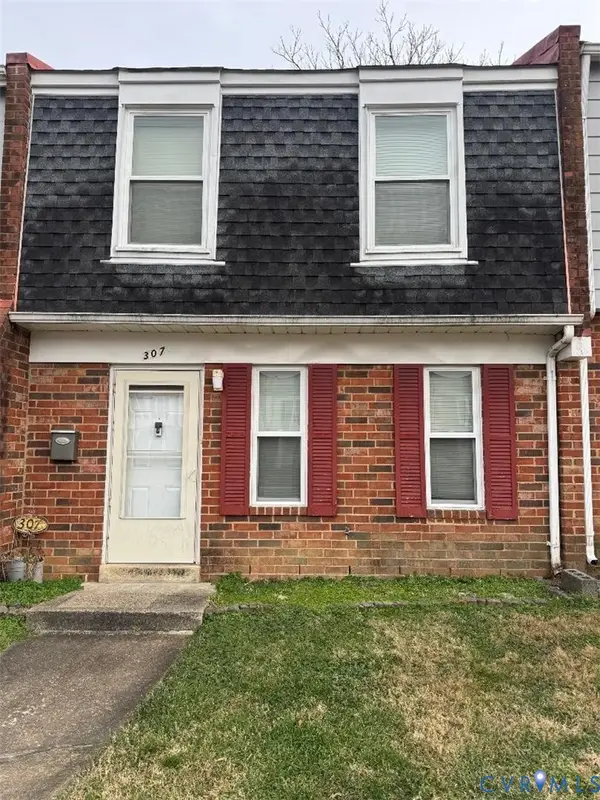 $180,000Active3 beds 2 baths1,051 sq. ft.
$180,000Active3 beds 2 baths1,051 sq. ft.307 Bernie Court, Henrico, VA 23075
MLS# 2600184Listed by: FIRST CHOICE REALTY

