8243 Yahley Mill Road, Henrico, VA 23231
Local realty services provided by:Better Homes and Gardens Real Estate Base Camp
8243 Yahley Mill Road,Henrico, VA 23231
$350,000
- 3 Beds
- 2 Baths
- 1,800 sq. ft.
- Single family
- Pending
Listed by: sandra seelmann
Office: varina & seelmann realty
MLS#:2517881
Source:RV
Price summary
- Price:$350,000
- Price per sq. ft.:$194.44
About this home
THS PROPERTY HAS BEEN PENDED FOR AWHILE DUE TO WAITING ON SEPTIC INSPECTIONS, PERMITS. ALL FOR AN ALTERNATIVE ENGINEERED SYSTEM. ALL PARTIES HAVE SIGNED AN AMENDMENT TO ORIGINAL CONTRACT TO EXTEND CLOSING UP UNTIL SUMMER DUE TO BACKUPS WITH ENGINEERS AND WEATHER CONDITIONS . Full of timeless charm and modern comfort, this 1937 Farmhouse is on 1-acre plus surrounded by open farmland in heart of Varina. Amenities include close proximity to The Va. Capital Trail, minutes to Dorey Park, plus EZ access to several boat landings on the James River. Upgrades include 2024 HVAC upstairs, bathroom fixtures, newly-installed butcher-block countertops, dual sinks, faucets, kitchen plank flooring, new electric kitchen range. Two laundry areas (first floor for stackables/ideal for a pantry) upstairs laundry with hookups for also (Owner had stackable there) Not sure if side-by-side units would fit. Walk out on your front-screened-porch for your morning coffee or evening beverage. THE RANDOM-WIDTH PINE FLOORS ARE ABSOLUTELY GORGEOUS!! There's a HUGE enclosed rear porch to offer many uses (crawl space trap door there) OUTDOOR FEATURES, 2-CAR GARAGE, 2020 DEEP WELL, MATURE FRUIT TREES: PEAR, APPLE, PLUM PEACH plus 2 small-fenced areas for pets, garden space. FURTHER NOTE: septic pumped in 2025, new distribution box in 2024. DOES NOT CONVEY: GRAY UTILITY BLDG IN YARD. This is a charmer!!
ALL ROOM DIMENSIONS ARE APPROXMATE. GARAGE IS AS IS.
Contact an agent
Home facts
- Year built:1937
- Listing ID #:2517881
- Added:231 day(s) ago
- Updated:February 10, 2026 at 08:36 AM
Rooms and interior
- Bedrooms:3
- Total bathrooms:2
- Full bathrooms:1
- Half bathrooms:1
- Living area:1,800 sq. ft.
Heating and cooling
- Cooling:Electric, Heat Pump, Zoned
- Heating:Electric, Heat Pump, Zoned
Structure and exterior
- Roof:Composition, Shingle
- Year built:1937
- Building area:1,800 sq. ft.
- Lot area:1.05 Acres
Schools
- High school:Varina
- Middle school:Rolfe
- Elementary school:Mehfoud
Utilities
- Water:Well
- Sewer:Septic Tank
Finances and disclosures
- Price:$350,000
- Price per sq. ft.:$194.44
- Tax amount:$2,100 (2025)
New listings near 8243 Yahley Mill Road
- New
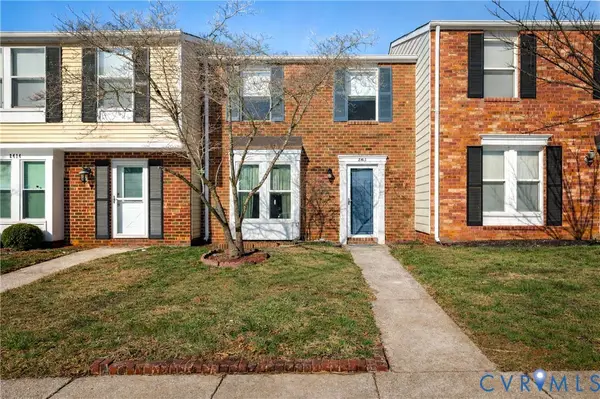 $260,000Active2 beds 2 baths1,120 sq. ft.
$260,000Active2 beds 2 baths1,120 sq. ft.8412 Shannon Green Court, Henrico, VA 23228
MLS# 2602226Listed by: REAL BROKER LLC - New
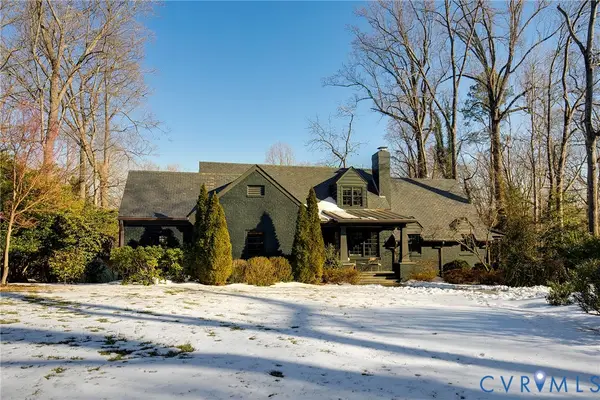 $1,695,000Active4 beds 4 baths3,943 sq. ft.
$1,695,000Active4 beds 4 baths3,943 sq. ft.211 Wood Road, Henrico, VA 23229
MLS# 2603155Listed by: SHAHEEN RUTH MARTIN & FONVILLE - New
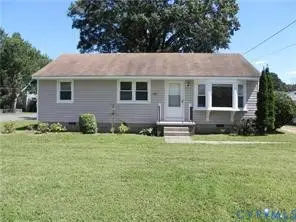 $269,950Active3 beds 1 baths960 sq. ft.
$269,950Active3 beds 1 baths960 sq. ft.501 Sherilyn Drive, Henrico, VA 23075
MLS# 2603331Listed by: LEE CONNER REALTY & ASSOC. LLC - New
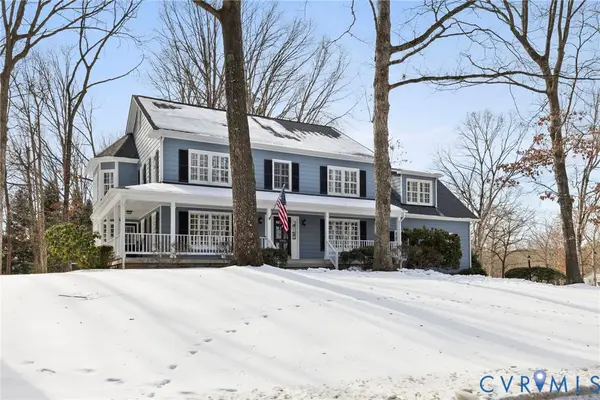 $695,000Active4 beds 3 baths2,985 sq. ft.
$695,000Active4 beds 3 baths2,985 sq. ft.1906 Hickoryridge Road, Henrico, VA 23238
MLS# 2601921Listed by: JOYNER FINE PROPERTIES - Open Sat, 1 to 3pmNew
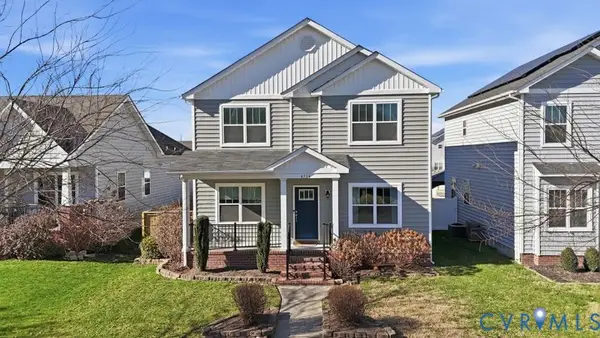 $448,950Active5 beds 3 baths2,242 sq. ft.
$448,950Active5 beds 3 baths2,242 sq. ft.4716 Fulton Street, Richmond, VA 23231
MLS# 2601042Listed by: RE/MAX COMMONWEALTH - New
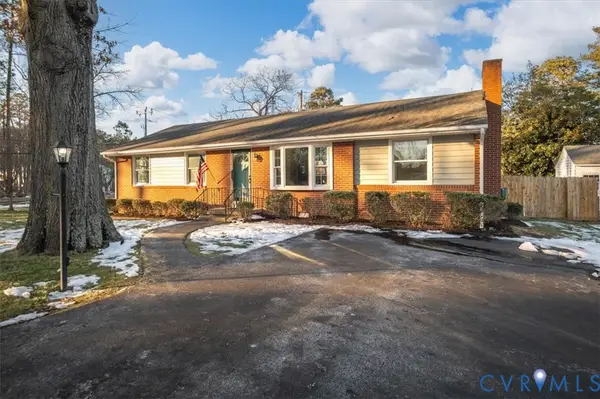 $425,000Active3 beds 2 baths1,352 sq. ft.
$425,000Active3 beds 2 baths1,352 sq. ft.2720 Omega Road, Glen Allen, VA 23228
MLS# 2602144Listed by: SAMSON PROPERTIES - New
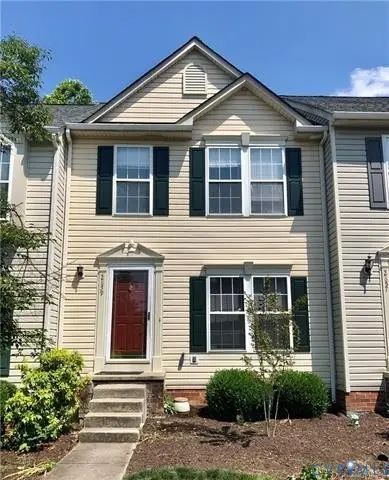 $337,500Active3 beds 3 baths1,992 sq. ft.
$337,500Active3 beds 3 baths1,992 sq. ft.2859 Queensland Drive, Henrico, VA 23294
MLS# 2602504Listed by: NAPIER REALTORS ERA - New
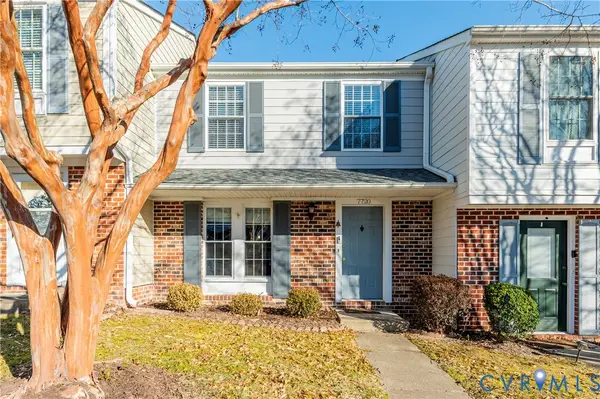 $259,950Active2 beds 3 baths1,120 sq. ft.
$259,950Active2 beds 3 baths1,120 sq. ft.7720 Pomeroy Court, Henrico, VA 23228
MLS# 2601582Listed by: SARAH BICE & ASSOCIATES RE - Open Sun, 1 to 3pmNew
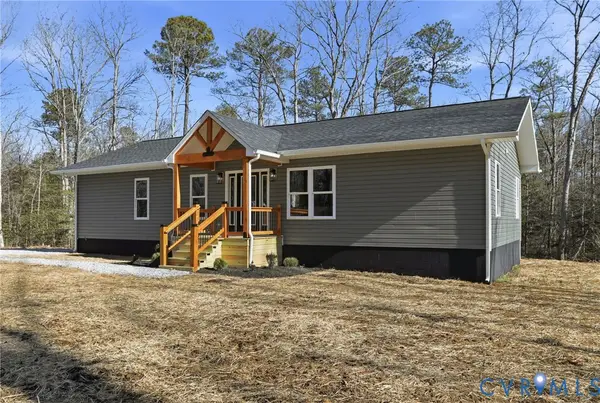 $349,500Active3 beds 3 baths1,352 sq. ft.
$349,500Active3 beds 3 baths1,352 sq. ft.3905 Lords Lane, Charles City, VA 23231
MLS# 2603232Listed by: SAMSON PROPERTIES - Open Sat, 12 to 4pmNew
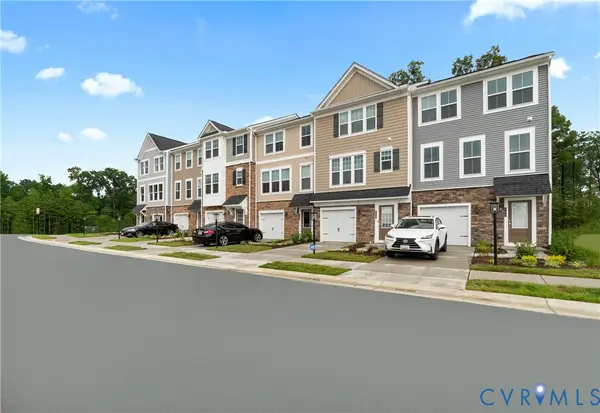 $398,395Active3 beds 4 baths2,174 sq. ft.
$398,395Active3 beds 4 baths2,174 sq. ft.522 Sybil Street, Glen Allen, VA 23060
MLS# 2603194Listed by: SM BROKERAGE LLC

