8810 Wishart Road, Henrico, VA 23229
Local realty services provided by:Better Homes and Gardens Real Estate Native American Group
Upcoming open houses
- Sat, Nov 2201:00 pm - 03:00 pm
Listed by: graham rashkind
Office: rashkind saunders & co.
MLS#:2528605
Source:RV
Price summary
- Price:$699,950
- Price per sq. ft.:$293.23
About this home
NOW AVAILABLE NEAR COLLEGIATE! Set on a carefully-landscaped lot with mature hollies and perennial gardens, this beautifully maintained mid-century ranch offers the ease and comfort of true one-level living. Freshly repainted interiors and newly refinished hardwood floors create a warm, comfortable atmosphere. A renovated kitchen features granite countertops, stainless-steel appliances, updated cabinetry, and a cozy breakfast nook nestled in a bay window overlooking the rear garden. An adjacent sitting room is sun-drenched and features a slate floor and vaulted, tongue-and-groove ceiling creates the perfect spot to drink coffee in the morning or unwind with a book.
Hardwood floors throughout, built-in bookcases and the wood-paneled walls showcase the home's craftmanship. The signature mid-century openness, creates generous sight lines and a seamless flow through the living spaces. The foyer and formal dining room have retained the crystal chandelier for a touch of timeless elegance. The home offers three comfortable bedrooms, 2 and 1/2 baths, and a highly functional mudroom with built-ins and a workstation for remote work space or a functional space for every homeowner. Conveniently located near Maybeury Elementary, Tuckahoe Middle, Freeman High School, Collegiate School, the Tuckahoe YMCA, and minutes to Stony Point and Short Pump, this home has a premier location.
Contact an agent
Home facts
- Year built:1960
- Listing ID #:2528605
- Added:1 day(s) ago
- Updated:November 19, 2025 at 12:54 AM
Rooms and interior
- Bedrooms:3
- Total bathrooms:3
- Full bathrooms:2
- Half bathrooms:1
- Living area:2,387 sq. ft.
Heating and cooling
- Cooling:Central Air
- Heating:Forced Air, Natural Gas
Structure and exterior
- Roof:Composition
- Year built:1960
- Building area:2,387 sq. ft.
- Lot area:0.39 Acres
Schools
- High school:Freeman
- Middle school:Tuckahoe
- Elementary school:Maybeury
Utilities
- Water:Public
- Sewer:Public Sewer
Finances and disclosures
- Price:$699,950
- Price per sq. ft.:$293.23
- Tax amount:$6,051 (2025)
New listings near 8810 Wishart Road
- New
 $250,000Active1.52 Acres
$250,000Active1.52 Acres0 Creekmore Road, Henrico, VA 23238
MLS# 2530758Listed by: EXIT FIRST REALTY - Open Sat, 1 to 3pmNew
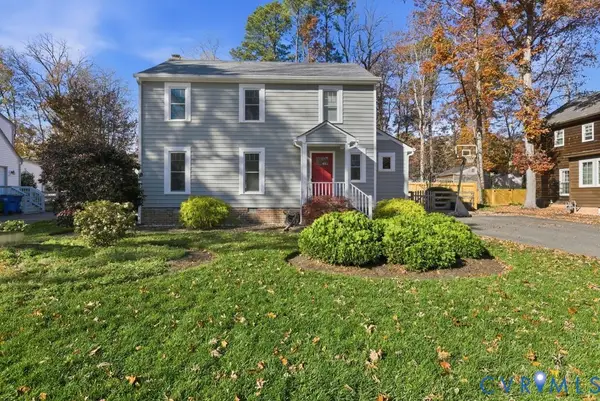 $425,000Active3 beds 2 baths1,622 sq. ft.
$425,000Active3 beds 2 baths1,622 sq. ft.2406 Mountainbrook Drive, Henrico, VA 23233
MLS# 2531320Listed by: PROVIDENCE HILL REAL ESTATE - New
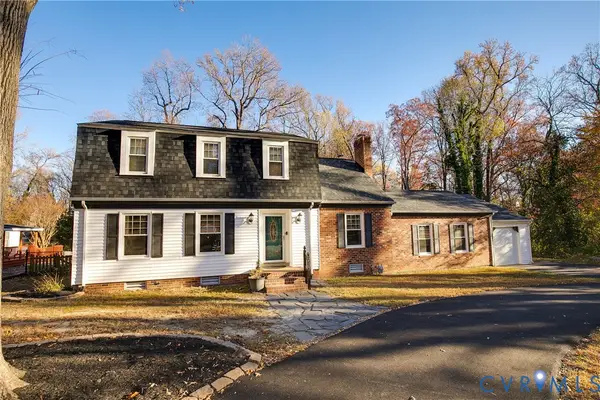 $480,000Active4 beds 3 baths2,552 sq. ft.
$480,000Active4 beds 3 baths2,552 sq. ft.2507 Lourdes Road, Henrico, VA 23228
MLS# 2531666Listed by: RIVER FOX REALTY - New
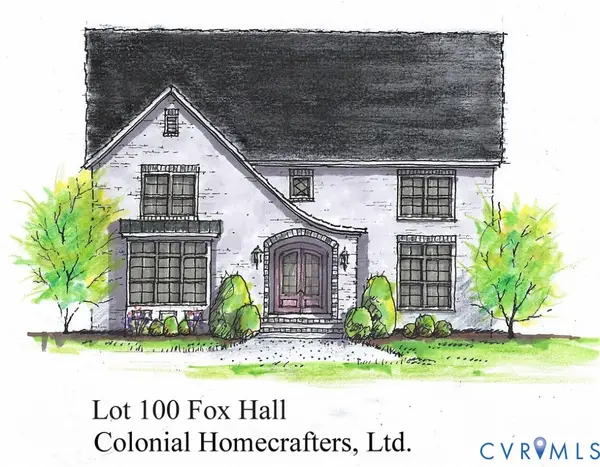 $2,034,950Active4 beds 5 baths4,857 sq. ft.
$2,034,950Active4 beds 5 baths4,857 sq. ft.13000 Huntsteed Court, Ridge Branch, VA 23233
MLS# 2531770Listed by: METROPOLITAN REAL ESTATE INC - New
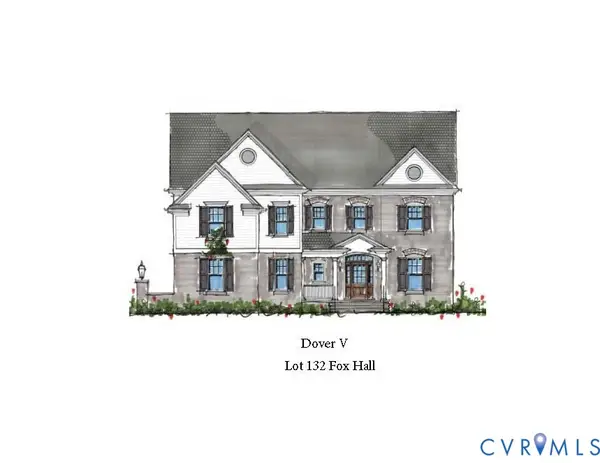 $1,495,000Active5 beds 5 baths3,633 sq. ft.
$1,495,000Active5 beds 5 baths3,633 sq. ft.12904 Holmbank Lane, Henrico, VA 23233
MLS# 2531748Listed by: METROPOLITAN REAL ESTATE INC - Open Sat, 2 to 4pmNew
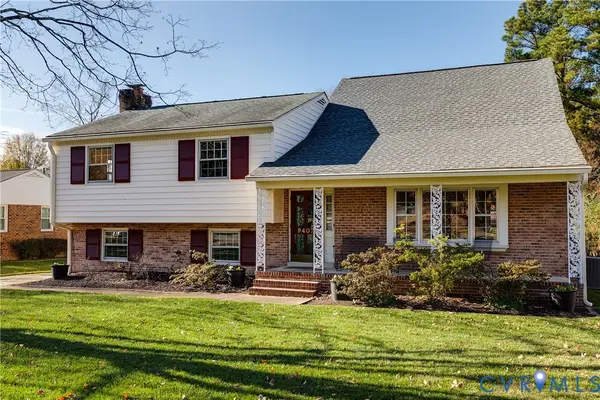 $524,950Active4 beds 5 baths3,200 sq. ft.
$524,950Active4 beds 5 baths3,200 sq. ft.9407 Claymont Drive, Henrico, VA 23229
MLS# 2531169Listed by: PROVIDENCE HILL REAL ESTATE - New
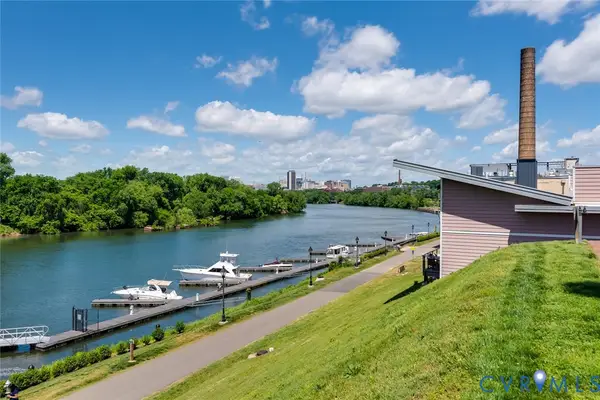 $350,000Active2 beds 2 baths1,095 sq. ft.
$350,000Active2 beds 2 baths1,095 sq. ft.251 Rocketts Way #405, Henrico, VA 23231
MLS# 2529059Listed by: FATHOM REALTY VIRGINIA - New
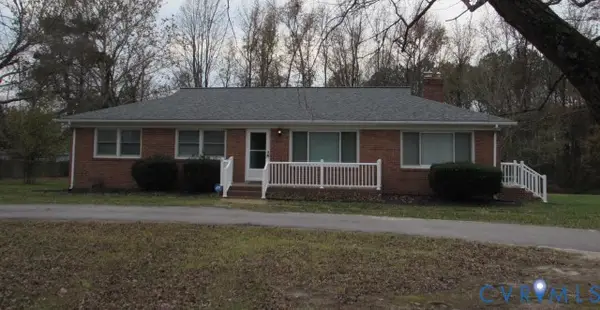 $330,000Active3 beds 2 baths1,653 sq. ft.
$330,000Active3 beds 2 baths1,653 sq. ft.1629 New Market Road, Henrico, VA 23231
MLS# 2531652Listed by: SHAHEEN RUTH MARTIN & FONVILLE 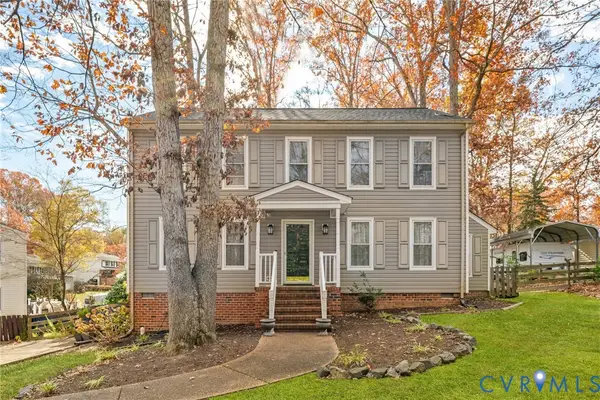 $435,000Pending3 beds 3 baths1,728 sq. ft.
$435,000Pending3 beds 3 baths1,728 sq. ft.9617 Della Drive, Henrico, VA 23238
MLS# 2531593Listed by: SAMSON PROPERTIES
