8905 Burkhart Drive, Henrico, VA 23229
Local realty services provided by:Better Homes and Gardens Real Estate Base Camp
8905 Burkhart Drive,Henrico, VA 23229
$1,285,000
- 6 Beds
- 5 Baths
- 4,573 sq. ft.
- Single family
- Active
Listed by:bill lafratta
Office:shaheen ruth martin & fonville
MLS#:2525706
Source:RV
Price summary
- Price:$1,285,000
- Price per sq. ft.:$281
About this home
NEW CONSTRUCTION! Welcome to Carter Farm, a new 6 home community offering a collection of distinctive homes with modern design features. Model home available to tour! Desirably located within a mile of Collegiate School, Avalon Recreation Association, shopping, entertainment and fine dining. Bradford Custom Homes is proud to offer this impressive home boasting 4570 sqft of luxury living with modern features throughout. Stunning elevation with distinctive features including painted brick, metal roofing accents, bluestone stone and Mahogany doors. Study with French doors and formal dining room off main foyer. Beautifully designed with 10 ft. ceilings and wide plank engineered wood throughout main living areas. Family room features accent ceiling beams, traditional fireplace with marble surround. First Floor guest room with en-suite bath. Expansive Kitchen with large island, custom cabinetry, Quartz countertops, Thermador appliances, and large walk-in pantry with custom cabinets. Open stairwell leads to 2nd floor foyer and lounge. All second floor bedrooms with en-suite baths. The spacious primary bedroom offers custom closets, spa bath with modern soaking tub and incredible shower. Third floor offers media room, additional bedroom with full bath and ample off-season storage. Oversized two car garage and extended driveway for additional parking. Bradford Custom Homes is a Richmond-based builder and builds w Energy Efficient Systems including: Rinnai Tankless water heater, Low-E 360 glass windows, Trane 14 seer units, radiant barrier and R49 ceiling insulation.
Contact an agent
Home facts
- Year built:2025
- Listing ID #:2525706
- Added:50 day(s) ago
- Updated:November 02, 2025 at 03:31 PM
Rooms and interior
- Bedrooms:6
- Total bathrooms:5
- Full bathrooms:5
- Living area:4,573 sq. ft.
Heating and cooling
- Cooling:Central Air, Zoned
- Heating:Electric, Forced Air, Natural Gas, Zoned
Structure and exterior
- Roof:Metal
- Year built:2025
- Building area:4,573 sq. ft.
- Lot area:0.34 Acres
Schools
- High school:Freeman
- Middle school:Tuckahoe
- Elementary school:Maybeury
Utilities
- Water:Public
- Sewer:Public Sewer
Finances and disclosures
- Price:$1,285,000
- Price per sq. ft.:$281
- Tax amount:$1,370 (2025)
New listings near 8905 Burkhart Drive
- New
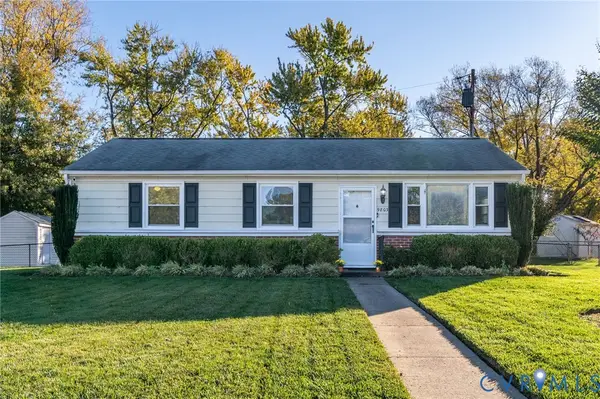 $289,990Active3 beds 1 baths960 sq. ft.
$289,990Active3 beds 1 baths960 sq. ft.9803 Durango Road, Henrico, VA 23228
MLS# 2530184Listed by: VIRGINIA CAPITAL REALTY - New
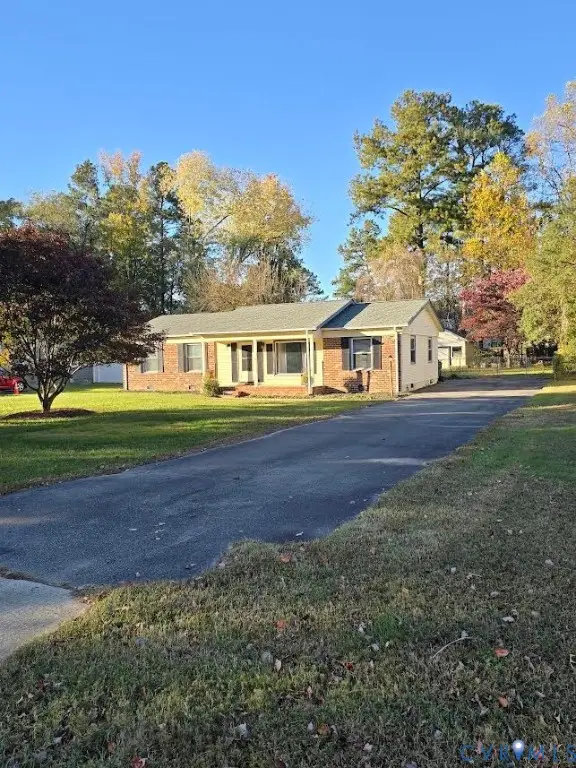 $295,000Active3 beds 2 baths1,300 sq. ft.
$295,000Active3 beds 2 baths1,300 sq. ft.1420 Northbury Avenue, Richmond, VA 23231
MLS# 2530363Listed by: LONG & FOSTER REALTORS - New
 $229,000Active2 beds 1 baths845 sq. ft.
$229,000Active2 beds 1 baths845 sq. ft.5105 Eanes Lane, Henrico, VA 23231
MLS# 2529545Listed by: FATHOM REALTY VIRGINIA - New
 $249,950Active2 beds 1 baths837 sq. ft.
$249,950Active2 beds 1 baths837 sq. ft.13 N Rose Avenue, Highland Springs, VA 23075
MLS# 2530373Listed by: NOBLE HOUSE REALTORS, INC - New
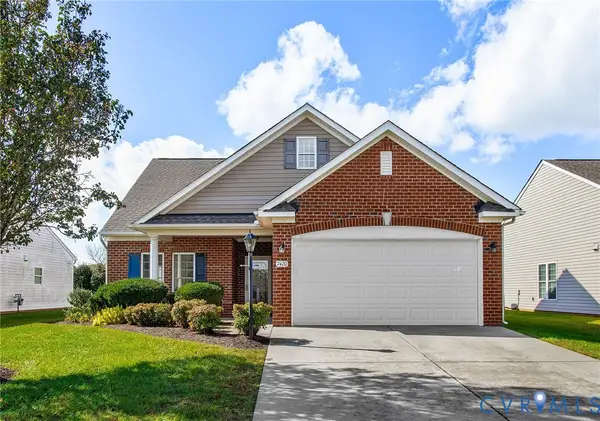 $335,000Active2 beds 2 baths1,406 sq. ft.
$335,000Active2 beds 2 baths1,406 sq. ft.7420 Settlers Ridge Court, Henrico, VA 23231
MLS# 2529954Listed by: MORE CHOICE PROPERTIES - New
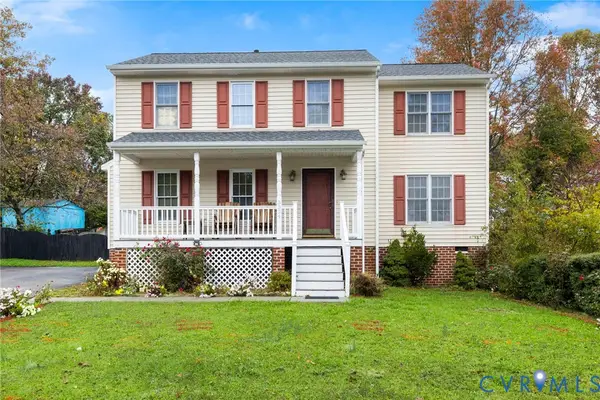 $398,000Active4 beds 3 baths1,728 sq. ft.
$398,000Active4 beds 3 baths1,728 sq. ft.3324 Pemberton Creek Court, Henrico, VA 23233
MLS# 2530122Listed by: LONG & FOSTER REALTORS - New
 $522,000Active5 beds 4 baths3,064 sq. ft.
$522,000Active5 beds 4 baths3,064 sq. ft.7052 Hapsburg Court, Henrico, VA 23231
MLS# 2530371Listed by: NEXTHOME ADVANTAGE - Coming Soon
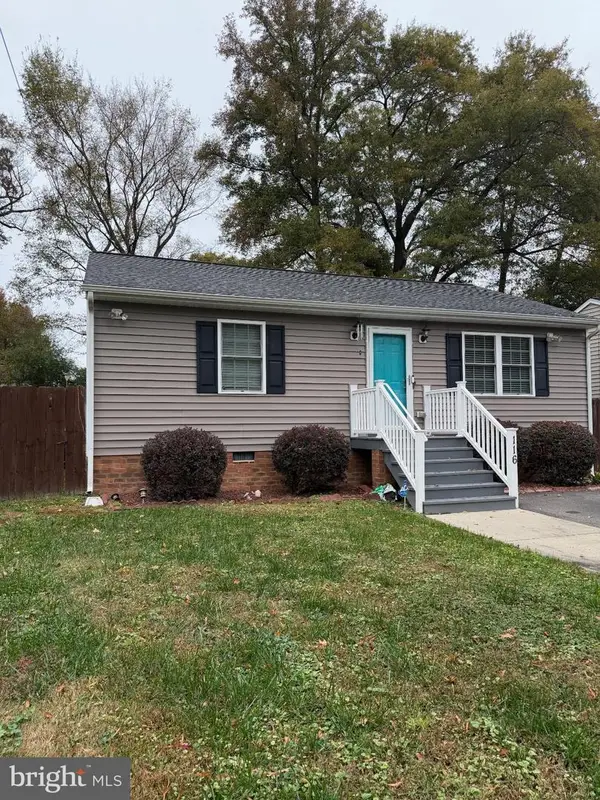 $275,000Coming Soon3 beds 2 baths
$275,000Coming Soon3 beds 2 baths116 N Ivy Ave, HENRICO, VA 23075
MLS# VAHN2001108Listed by: EXP REALTY, LLC - New
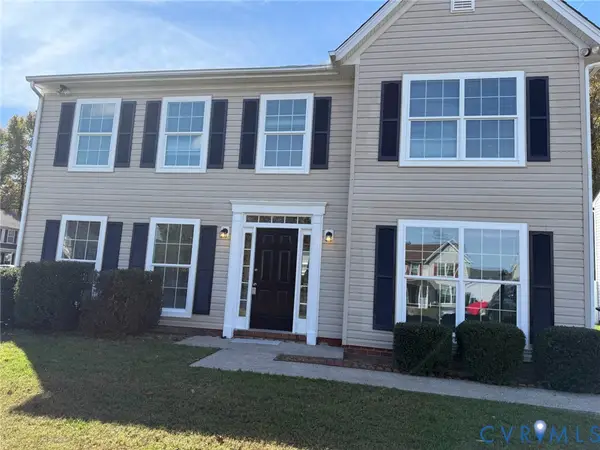 $356,000Active3 beds 3 baths1,920 sq. ft.
$356,000Active3 beds 3 baths1,920 sq. ft.1517 Sir William Court, Richmond, VA 23075
MLS# 2529903Listed by: MONUMENT REALTY GROUP LLC - New
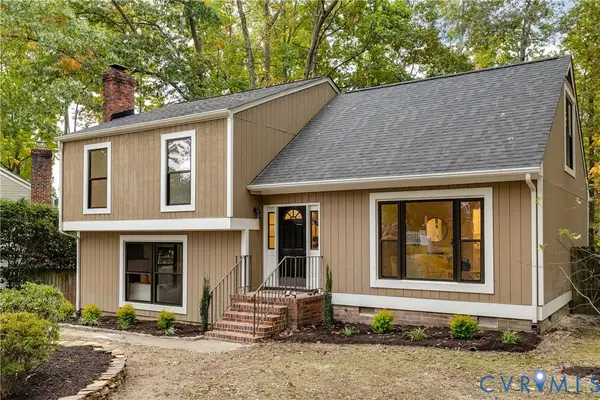 $495,000Active5 beds 3 baths2,322 sq. ft.
$495,000Active5 beds 3 baths2,322 sq. ft.2335 Thousand Oaks Drive, Henrico, VA 23294
MLS# 2529232Listed by: KELLER WILLIAMS REALTY
