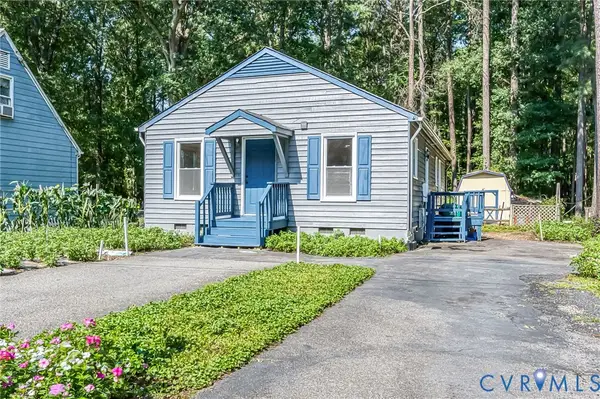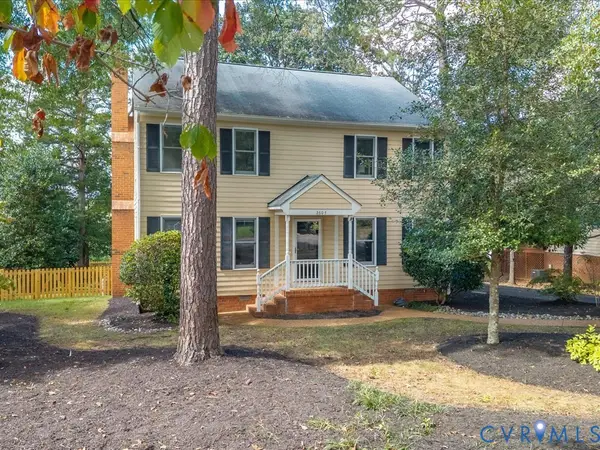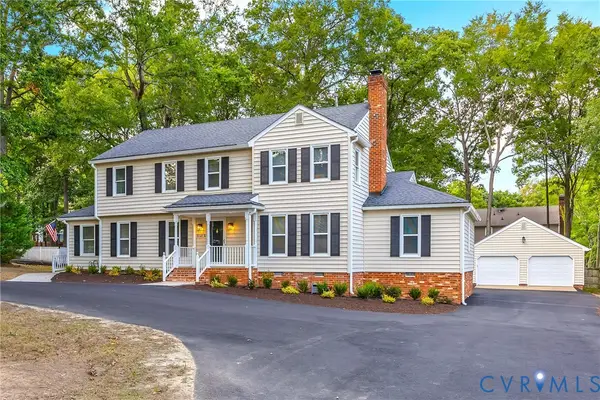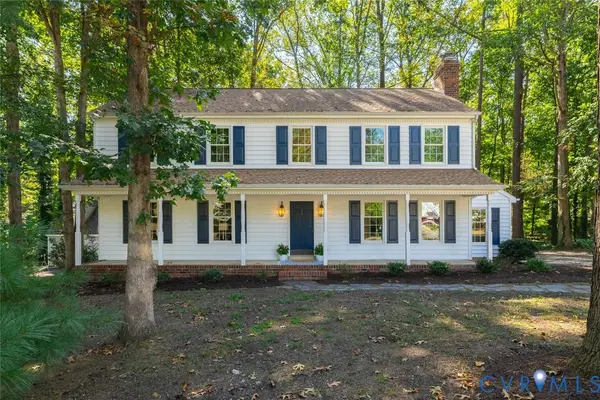9109 Derbyshire Road #C, Henrico, VA 23229
Local realty services provided by:Better Homes and Gardens Real Estate Base Camp
9109 Derbyshire Road #C,Henrico, VA 23229
$279,000
- 2 Beds
- 2 Baths
- 980 sq. ft.
- Condominium
- Pending
Listed by:ronald evans
Office:long & foster realtors
MLS#:2525532
Source:RV
Price summary
- Price:$279,000
- Price per sq. ft.:$284.69
- Monthly HOA dues:$342
About this home
Welcome to Deerwood Condos, a favorite neighborhood conveniently located in the West End. This east-facing unit enjoys one of the best spots within the community with wide open views of the beautifully kept grounds, both front and back. The entire interior has just been painted. Enter into the foyer that features brand new vinyl plank flooring and an open staircase. The bright kitchen with painted cabinetry also has brand new vinyl plank flooring, laminate counters, appliances and a stack washer and dryer. The convenient pass through makes entertaining a breeze. The large living and dining space with parquet floors, is perfect for entertaining guests and relaxing. There are glass sliders to a private patio to enjoy your morning coffee or evening meal. There is a powder room and utility closet on the first level. Upstairs offers two nice bedrooms with ceiling fans and hardwood floors. There is a renovated full bath with a beautiful tiled walk-in shower and white vanity. This unit is brimming with character and natural light. Enjoy the unit's close proximity to the community pool. Association fees cover pool access, insurance, water, sewer, trash, snow removal, exterior building care, and the beautifully maintained grounds—keeping living easy and affordable. Don't misss this great opportunity!
Contact an agent
Home facts
- Year built:1964
- Listing ID #:2525532
- Added:5 day(s) ago
- Updated:September 15, 2025 at 01:44 PM
Rooms and interior
- Bedrooms:2
- Total bathrooms:2
- Full bathrooms:1
- Half bathrooms:1
- Living area:980 sq. ft.
Heating and cooling
- Cooling:Central Air
- Heating:Forced Air, Natural Gas
Structure and exterior
- Year built:1964
- Building area:980 sq. ft.
- Lot area:0.02 Acres
Schools
- High school:Freeman
- Middle school:Tuckahoe
- Elementary school:Maybeury
Utilities
- Water:Public
- Sewer:Public Sewer
Finances and disclosures
- Price:$279,000
- Price per sq. ft.:$284.69
- Tax amount:$1,951 (2025)
New listings near 9109 Derbyshire Road #C
- New
 $325,000Active3 beds 2 baths1,820 sq. ft.
$325,000Active3 beds 2 baths1,820 sq. ft.9004 Willowbrook Drive, Henrico, VA 23228
MLS# 2526039Listed by: UNITED REAL ESTATE RICHMOND - New
 $275,000Active3 beds 2 baths1,056 sq. ft.
$275,000Active3 beds 2 baths1,056 sq. ft.6820 Cloverdale Street, Henrico, VA 23228
MLS# 2526057Listed by: TRINITY REAL ESTATE  $349,710Pending3 beds 3 baths1,525 sq. ft.
$349,710Pending3 beds 3 baths1,525 sq. ft.900 Encore Autumn Lane #C-24, Henrico, VA 23227
MLS# 2526165Listed by: LONG & FOSTER REALTORS- New
 $500,000Active3 beds 3 baths2,058 sq. ft.
$500,000Active3 beds 3 baths2,058 sq. ft.2607 Mallards Crossing, Henrico, VA 23233
MLS# 2525102Listed by: MAISON REAL ESTATE BOUTIQUE - New
 $299,950Active3 beds 2 baths1,074 sq. ft.
$299,950Active3 beds 2 baths1,074 sq. ft.7512 Landsworth Avenue, Henrico, VA 23228
MLS# 2525700Listed by: HOMETOWN REALTY  $586,950Pending2 beds 3 baths2,425 sq. ft.
$586,950Pending2 beds 3 baths2,425 sq. ft.12021 Flowering Lavender Loop, Henrico, VA 23233
MLS# 2526167Listed by: VIRGINIA COLONY REALTY INC- New
 $439,900Active4 beds 3 baths2,280 sq. ft.
$439,900Active4 beds 3 baths2,280 sq. ft.1509 Village Grove Road, Henrico, VA 23238
MLS# 2525959Listed by: JOYNER FINE PROPERTIES - New
 $599,950Active6 beds 4 baths3,382 sq. ft.
$599,950Active6 beds 4 baths3,382 sq. ft.11418 Gayton Road, Henrico, VA 23238
MLS# 2522301Listed by: BHHS PENFED REALTY - New
 $545,000Active4 beds 3 baths2,539 sq. ft.
$545,000Active4 beds 3 baths2,539 sq. ft.10221 Windbluff Drive, Henrico, VA 23238
MLS# 2526022Listed by: SHAHEEN RUTH MARTIN & FONVILLE - New
 $219,950Active2 beds 2 baths912 sq. ft.
$219,950Active2 beds 2 baths912 sq. ft.8420 Obannon Court #1102, Richmond, VA 23228
MLS# 2526007Listed by: THE RVA GROUP REALTY
