9200 Silverbush Drive, Henrico, VA 23228
Local realty services provided by:Better Homes and Gardens Real Estate Base Camp
9200 Silverbush Drive,Henrico, VA 23228
$322,500
- 3 Beds
- 3 Baths
- 1,404 sq. ft.
- Townhouse
- Pending
Listed by: steve jones
Office: joyner fine properties
MLS#:2529380
Source:RV
Price summary
- Price:$322,500
- Price per sq. ft.:$229.7
- Monthly HOA dues:$154
About this home
Beautiful 3-Bedroom Townhome in Highly Desirable Henrico County!
Move right in to this freshly painted 3-bedroom, 2½-bath townhouse located in one of Henrico’s most sought-after areas—known for excellent schools, convenience, and a friendly community.
The upgraded kitchen features granite countertops, stainless steel appliances, a newer stove, and a brand-new refrigerator. The home also includes Pergo and tile floors throughout, a cozy gas fireplace in the living area, and newer mechanicals including a newer HVAC system and water heater for peace of mind.
Relax or entertain on the private rear patio, complete with a storage shed and two assigned parking spaces.
This home truly has it all—modern upgrades, low maintenance, and an ideal location close to shopping, dining, parks, and major highways.
Don’t miss this one—schedule your showing today!
Contact an agent
Home facts
- Year built:1999
- Listing ID #:2529380
- Added:54 day(s) ago
- Updated:December 17, 2025 at 10:51 AM
Rooms and interior
- Bedrooms:3
- Total bathrooms:3
- Full bathrooms:2
- Half bathrooms:1
- Living area:1,404 sq. ft.
Heating and cooling
- Cooling:Central Air, Heat Pump
- Heating:Forced Air, Natural Gas
Structure and exterior
- Roof:Shingle
- Year built:1999
- Building area:1,404 sq. ft.
- Lot area:0.06 Acres
Schools
- High school:Hermitage
- Middle school:Brookland
- Elementary school:Trevvett
Utilities
- Water:Public
- Sewer:Public Sewer
Finances and disclosures
- Price:$322,500
- Price per sq. ft.:$229.7
- Tax amount:$2,680 (2025)
New listings near 9200 Silverbush Drive
- Open Sat, 11am to 12:30pmNew
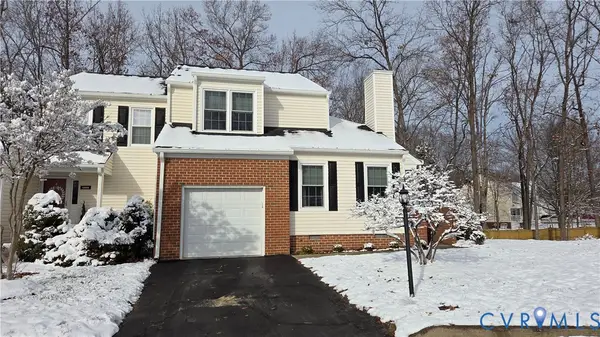 $474,950Active3 beds 3 baths2,029 sq. ft.
$474,950Active3 beds 3 baths2,029 sq. ft.12023 Bexley Court, Henrico, VA 23233
MLS# 2533047Listed by: NEXTHOME ADVANTAGE - New
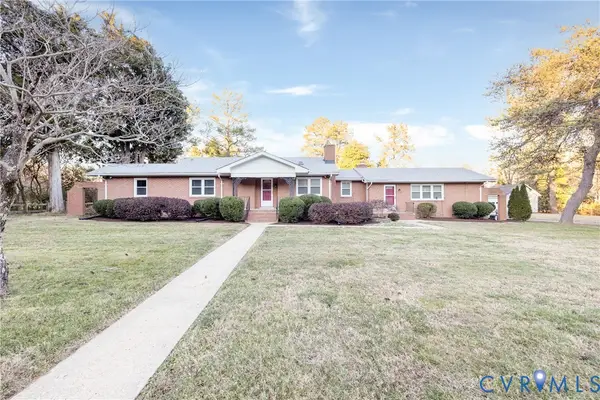 $524,950Active3 beds 3 baths2,857 sq. ft.
$524,950Active3 beds 3 baths2,857 sq. ft.1160 Warwick Park Road, Henrico, VA 23231
MLS# 2533183Listed by: FATHOM REALTY VIRGINIA 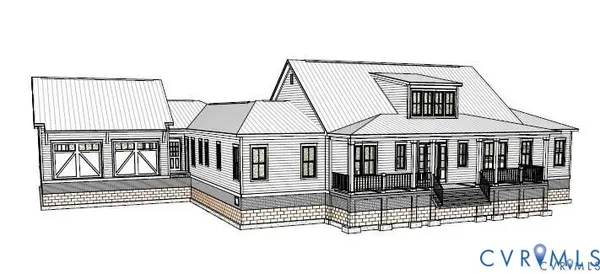 $1,850,000Pending4 beds 4 baths4,047 sq. ft.
$1,850,000Pending4 beds 4 baths4,047 sq. ft.12436 Bluffton Ridge Court, Goochland, VA 23238
MLS# 2533249Listed by: SHAHEEN RUTH MARTIN & FONVILLE- New
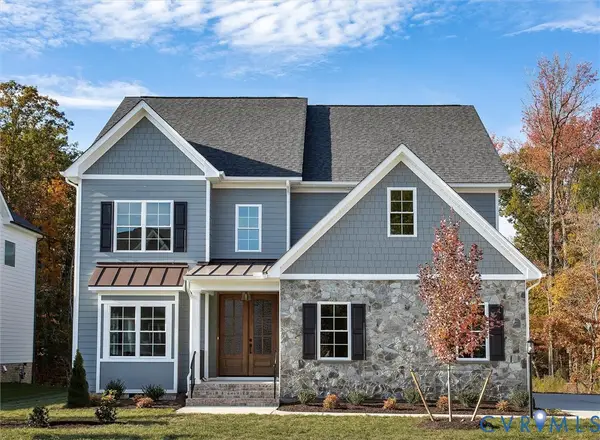 $1,033,975Active6 beds 6 baths4,127 sq. ft.
$1,033,975Active6 beds 6 baths4,127 sq. ft.TBD Old Pump Road, Henrico, VA 23233
MLS# 2533225Listed by: RICHMOND REAL ESTATE ASSOC LTD - New
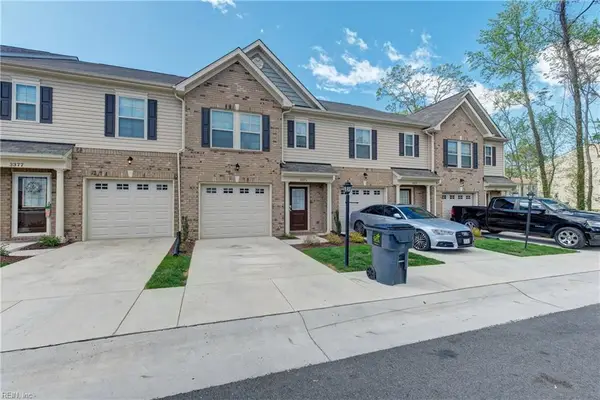 $320,000Active3 beds 3 baths1,536 sq. ft.
$320,000Active3 beds 3 baths1,536 sq. ft.3375 Winsford Way, Richmond, VA 23231
MLS# 10613501Listed by: XL Realty Group - New
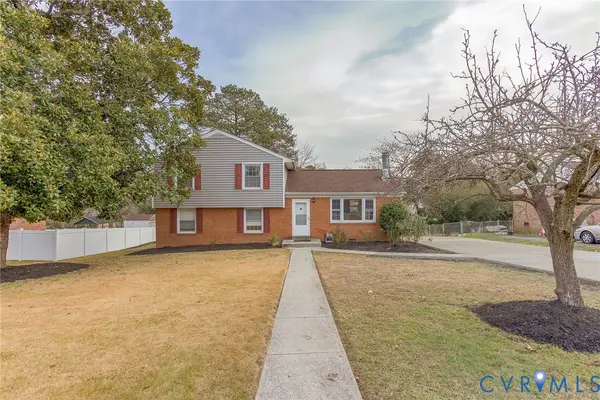 $450,000Active5 beds 3 baths1,774 sq. ft.
$450,000Active5 beds 3 baths1,774 sq. ft.3909 Longleaf Drive, Henrico, VA 23294
MLS# 2533151Listed by: NEXTHOME ADVANTAGE 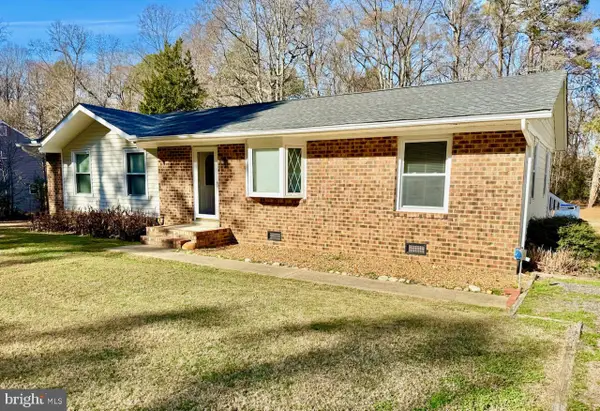 $330,000Pending3 beds 2 baths1,300 sq. ft.
$330,000Pending3 beds 2 baths1,300 sq. ft.1758 Kingsland Rd, RICHMOND, VA 23231
MLS# VAHN2001120Listed by: REAL BROKER, LLC- New
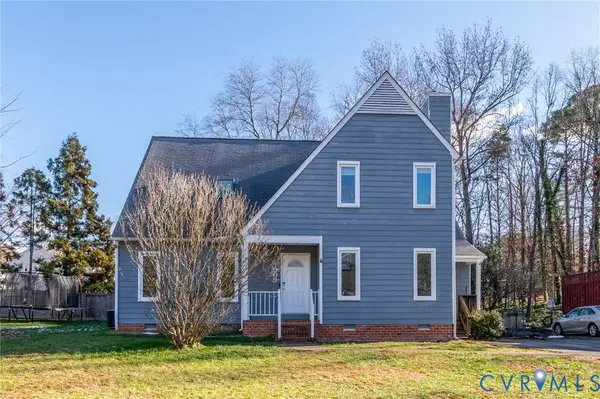 $525,000Active4 beds 4 baths2,486 sq. ft.
$525,000Active4 beds 4 baths2,486 sq. ft.1909 Shady Branch Trail, Henrico, VA 23238
MLS# 2532994Listed by: CAPCENTER - New
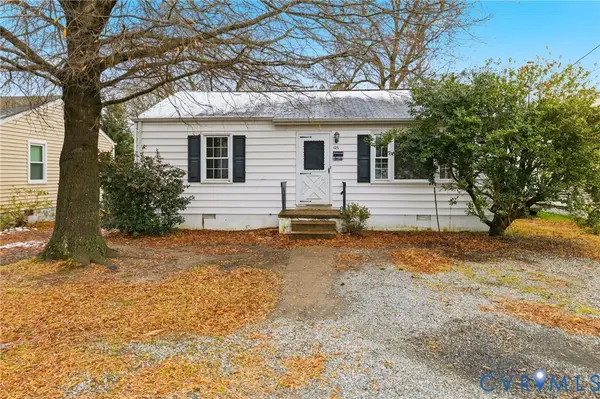 $180,000Active3 beds 1 baths955 sq. ft.
$180,000Active3 beds 1 baths955 sq. ft.125 N Ash Avenue, Henrico, VA 23075
MLS# 2533056Listed by: LONG & FOSTER REALTORS 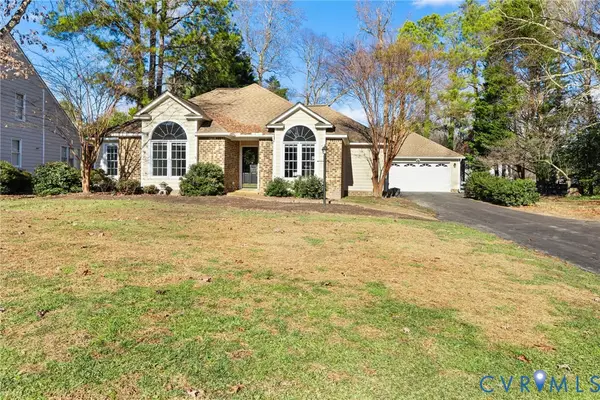 $600,000Pending3 beds 2 baths2,163 sq. ft.
$600,000Pending3 beds 2 baths2,163 sq. ft.13104 Chancery Place, Henrico, VA 23233
MLS# 2531948Listed by: FATHOM REALTY VIRGINIA
