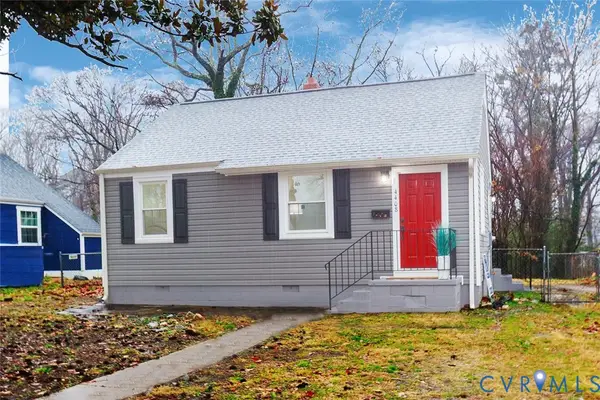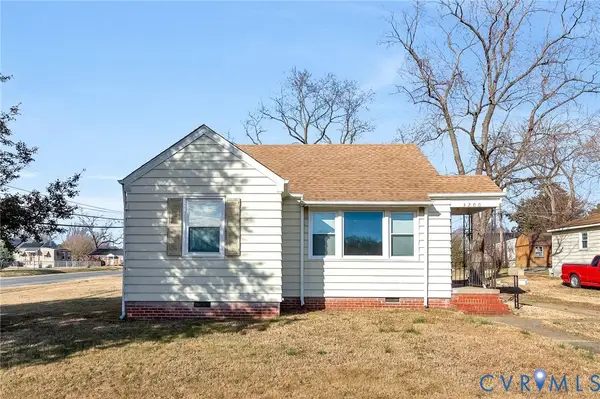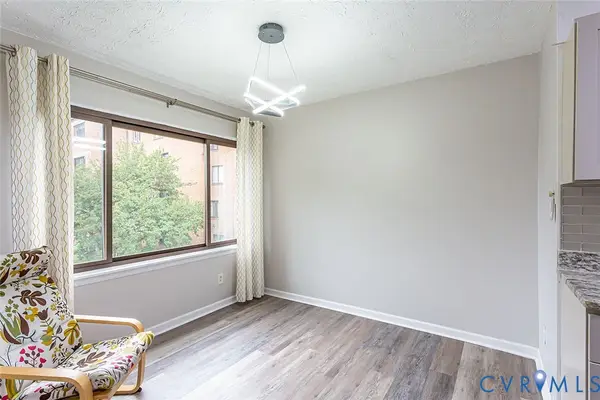9804 Kingsbridge Road, Henrico, VA 23238
Local realty services provided by:Better Homes and Gardens Real Estate Native American Group
Listed by: sharon ligon
Office: the steele group
MLS#:2601370
Source:RV
Price summary
- Price:$2,295,000
- Price per sq. ft.:$424.53
About this home
Welcome to 9804 Kingsbridge Rd! A completely transformed farmhouse-style home in the heart of Drouin Hill, just off the River Road Corridor. With over 5,400 sq ft, 5 bedrooms, and 5.1 baths, AND additional 2,700 square feet in the detached heated and cooled garage, this home has been thoughtfully renovated inside and out to blend timeless charm with modern living. The main level offers a luxurious primary ensuite and private in-law/au pair suite, while upstairs features another primary ensuite plus two bedrooms with a hall bath. The basement, with new LVP flooring, is designed for entertaining with a rec room, gym, game room, full bath and workshop. Second-floor and basement baths were gutted and redesigned by Preston Montague Custom Homes with elevated finishes. At the heart of the home, an expansive wall of four custom-sized tempered glass windows floods the kitchen and family room with light and frames breathtaking views of the gunite, saltwater pool. The chef’s kitchen features a gas cooktop, wall oven, Advantium microwave/oven, GE warming drawer, new dishwasher, granite, refreshed cabinetry, new hardware, backsplash, and under-cabinet lighting. Just beyond, the family room offers a cozy gathering space with a gas fireplace. The exterior has been reimagined with Hardiplank siding, vertical board-and-batten style trim, matte black windows, and a welcoming front porch with cedar columns. Resort-style amenities include a 20’x40’ saltwater gunite pool, resurfaced sports court, and a covered porch with wraparound bar. A new 50’x55’ heated/cooled garage with oversized doors, Tesla charger, and insulated walls provides space for RVs, boats, or car enthusiasts. Peace of mind comes with two new HVAC systems, a tankless water heater, new pool equipment including salt water generator, and professional landscaping by Rock Creek Innovations and James River Nursery. Nestled on a private 1.88-acre lot, this home offers unmatched privacy, beauty, and functionality. This extraordinary property is more than a home-it’s a lifestyle!
Contact an agent
Home facts
- Year built:1972
- Listing ID #:2601370
- Added:122 day(s) ago
- Updated:January 19, 2026 at 09:51 PM
Rooms and interior
- Bedrooms:5
- Total bathrooms:6
- Full bathrooms:5
- Half bathrooms:1
- Living area:5,406 sq. ft.
Heating and cooling
- Cooling:Central Air, Zoned
- Heating:Electric, Zoned
Structure and exterior
- Roof:Asphalt, Shingle
- Year built:1972
- Building area:5,406 sq. ft.
- Lot area:1.88 Acres
Schools
- High school:Freeman
- Middle school:Tuckahoe
- Elementary school:Maybeury
Utilities
- Water:Public
- Sewer:Septic Tank
Finances and disclosures
- Price:$2,295,000
- Price per sq. ft.:$424.53
- Tax amount:$13,823 (2025)
New listings near 9804 Kingsbridge Road
- New
 $299,000Active3 beds 1 baths1,064 sq. ft.
$299,000Active3 beds 1 baths1,064 sq. ft.2105 Ginter Street, Henrico, VA 23228
MLS# 2532897Listed by: LONG & FOSTER REALTORS - New
 $299,999Active4 beds 3 baths1,384 sq. ft.
$299,999Active4 beds 3 baths1,384 sq. ft.2608 Quarterpath Place, Henrico, VA 23233
MLS# 2601432Listed by: SAMSON PROPERTIES - New
 $409,000Active3 beds 2 baths1,509 sq. ft.
$409,000Active3 beds 2 baths1,509 sq. ft.2418 Swartwout Avenue, Henrico, VA 23228
MLS# 2601520Listed by: SNIPES PROPERTIES - New
 $255,000Active2 beds 1 baths703 sq. ft.
$255,000Active2 beds 1 baths703 sq. ft.4408 Eanes Lane, Henrico, VA 23231
MLS# 2601589Listed by: PREMIER LLC - New
 $549,000Active3 beds 3 baths2,633 sq. ft.
$549,000Active3 beds 3 baths2,633 sq. ft.4413 Greybull Drive #B, Henrico, VA 23233
MLS# 2601479Listed by: JOYNER FINE PROPERTIES  $550,000Pending4 beds 3 baths2,665 sq. ft.
$550,000Pending4 beds 3 baths2,665 sq. ft.1905 Sorrento Place, Henrico, VA 23238
MLS# 2601488Listed by: REAL BROKER LLC- New
 $559,900Active4 beds 3 baths2,648 sq. ft.
$559,900Active4 beds 3 baths2,648 sq. ft.10104 Waltham Drive, Henrico, VA 23238
MLS# 2600870Listed by: UNITED REAL ESTATE RICHMOND - New
 $159,950Active1 beds 1 baths914 sq. ft.
$159,950Active1 beds 1 baths914 sq. ft.16 Stillwater Lane, Henrico, VA 23228
MLS# 2601454Listed by: OAKSTONE PROPERTIES - New
 $239,900Active2 beds 1 baths688 sq. ft.
$239,900Active2 beds 1 baths688 sq. ft.3200 Emporia Street, Henrico, VA 23231
MLS# 2601261Listed by: REALTY RICHMOND - New
 $234,950Active3 beds 2 baths1,364 sq. ft.
$234,950Active3 beds 2 baths1,364 sq. ft.1500 Largo Road #201, Henrico, VA 23238
MLS# 2601453Listed by: THE RIGHT MOVE REAL ESTATE INC
